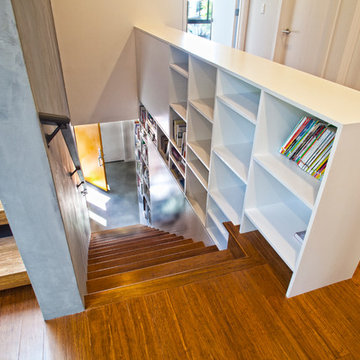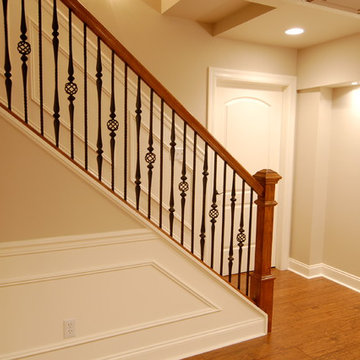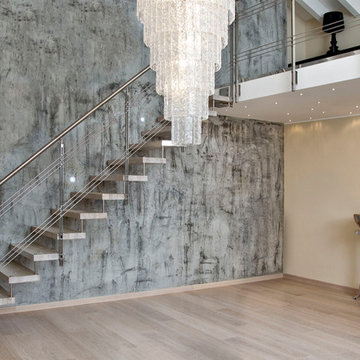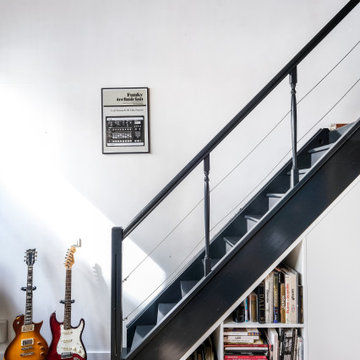28.235 fotos de escaleras rectas
Filtrar por
Presupuesto
Ordenar por:Popular hoy
121 - 140 de 28.235 fotos
Artículo 1 de 4
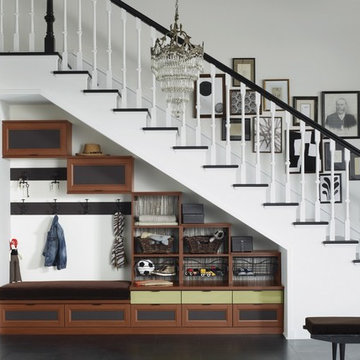
Under-stair Mudroom/Entryway Storage
Imagen de escalera recta clásica renovada de tamaño medio con escalones de madera y barandilla de madera
Imagen de escalera recta clásica renovada de tamaño medio con escalones de madera y barandilla de madera
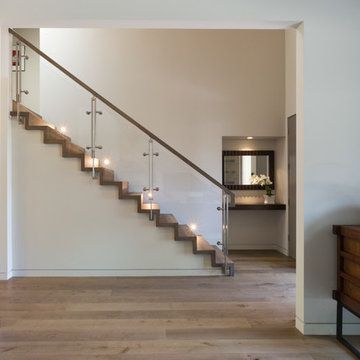
David Duncan Livingston
Diseño de escalera recta contemporánea con escalones de madera y contrahuellas de madera
Diseño de escalera recta contemporánea con escalones de madera y contrahuellas de madera
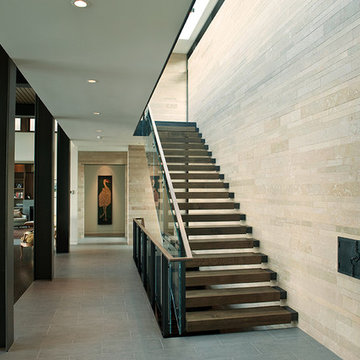
Rob Perry Photography
Modelo de escalera recta actual sin contrahuella con escalones de madera
Modelo de escalera recta actual sin contrahuella con escalones de madera
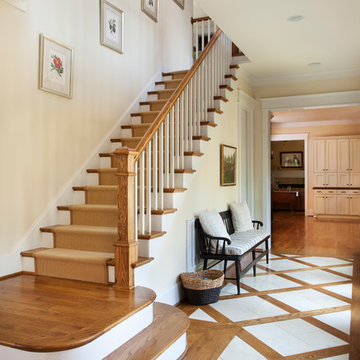
Jim Schmid
Foto de escalera recta clásica con escalones de madera y contrahuellas de madera pintada
Foto de escalera recta clásica con escalones de madera y contrahuellas de madera pintada
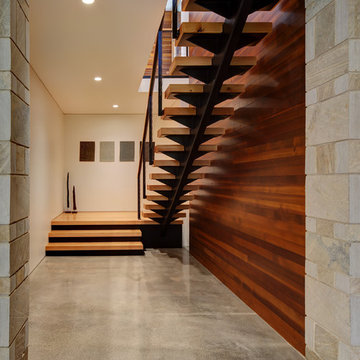
Tricia Shay Photography
Diseño de escalera recta contemporánea de tamaño medio sin contrahuella con escalones de madera y barandilla de cable
Diseño de escalera recta contemporánea de tamaño medio sin contrahuella con escalones de madera y barandilla de cable
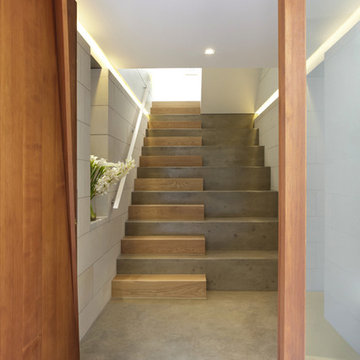
Custom designed and built cedar entry door with brass details. Entry foyer and stair constructed from polished concrete, sandstone and oak.
By tessellate a+d
Sharrin Rees Photography
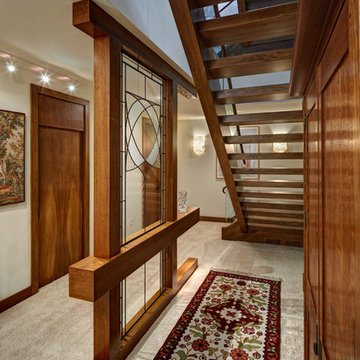
Diseño de escalera recta contemporánea sin contrahuella con escalones de madera
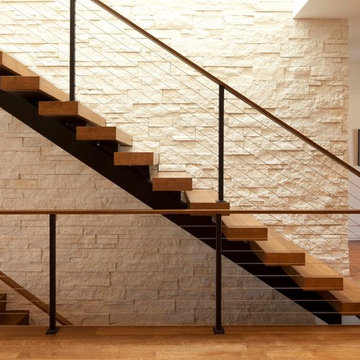
Photo Credit: Steve Henke
Diseño de escalera recta minimalista con barandilla de cable y escalones de madera
Diseño de escalera recta minimalista con barandilla de cable y escalones de madera
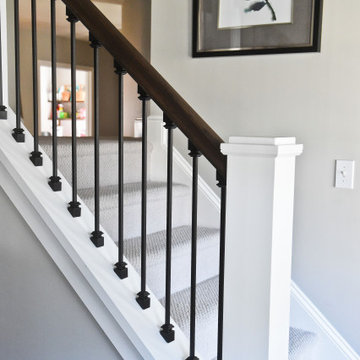
Updated staircase with new railing and new carpet.
Foto de escalera recta clásica renovada grande con escalones enmoquetados, contrahuellas enmoquetadas, barandilla de metal y todos los tratamientos de pared
Foto de escalera recta clásica renovada grande con escalones enmoquetados, contrahuellas enmoquetadas, barandilla de metal y todos los tratamientos de pared
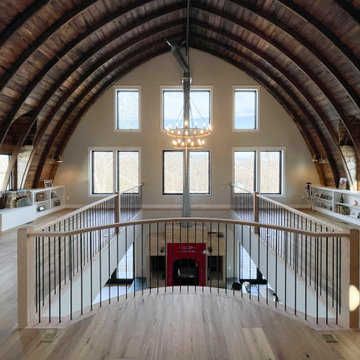
Special care was taken by Century Stair Company to build the architect's and owner's vision of a craftsman style three-level staircase in a bright and airy floor plan with soaring 19'curved/cathedral ceilings and exposed beams. The stairs furnished the rustic living space with warm oak rails and modern vertical black/satin balusters. Century built a freestanding stair and landing between the second and third level to adapt and to maintain the home's livability and comfort. CSC 1976-2023 © Century Stair Company ® All rights reserved.

With views out to sea, ocean breezes, and an east-facing aspect, our challenge was to create 2 light-filled homes which will be comfortable through the year. The form of the design has been carefully considered to compliment the surroundings in shape, scale and form, with an understated contemporary appearance. Skillion roofs and raked ceilings, along with large expanses of northern glass and light-well stairs draw light into each unit and encourage cross ventilation. Each home embraces the views from upper floor living areas and decks, with feature green roof gardens adding colour and texture to the street frontage as well as providing privacy and shade. Family living areas open onto lush and shaded garden courtyards at ground level for easy-care family beach living. Materials selection for longevity and beauty include weatherboard, corten steel and hardwood, creating a timeless 'beach-vibe'.
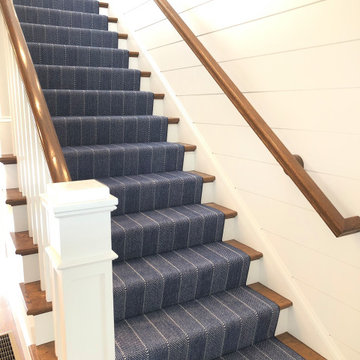
Beautiful Stark carpet installed on a staircase in a Cape Cod home in dark navy blue pattern adding a pop of color, pattern, and style to the space.
Modelo de escalera recta marinera de tamaño medio con barandilla de madera, escalones enmoquetados y contrahuellas de mármol
Modelo de escalera recta marinera de tamaño medio con barandilla de madera, escalones enmoquetados y contrahuellas de mármol
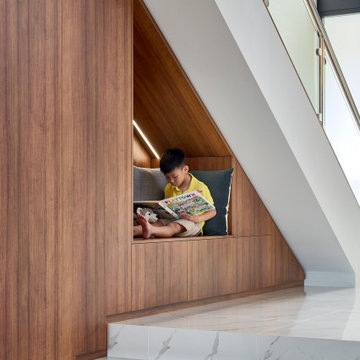
Those special moments....
Reading nooks for the kids, or a getting ready for school nook!
Either way, this little man is enjoying the new furniture.
Diseño de escalera recta contemporánea grande con barandilla de vidrio
Diseño de escalera recta contemporánea grande con barandilla de vidrio
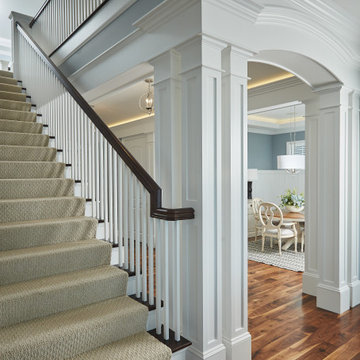
A hallway space where the stairs, living, and dining areas come together around beautiful wood-working
Photo by Ashley Avila Photography
Modelo de escalera recta costera con escalones enmoquetados, contrahuellas enmoquetadas y barandilla de madera
Modelo de escalera recta costera con escalones enmoquetados, contrahuellas enmoquetadas y barandilla de madera

Imagen de escalera recta tradicional de tamaño medio con escalones de madera, contrahuellas de madera, barandilla de varios materiales y panelado
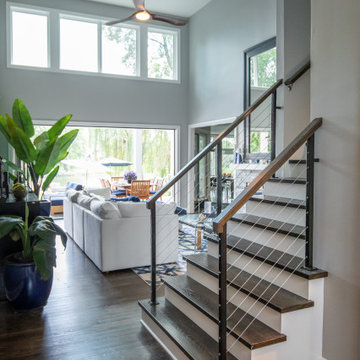
These homeowners are well known to our team as repeat clients and asked us to convert a dated deck overlooking their pool and the lake into an indoor/outdoor living space. A new footer foundation with tile floor was added to withstand the Indiana climate and to create an elegant aesthetic. The existing transom windows were raised and a collapsible glass wall with retractable screens was added to truly bring the outdoor space inside. Overhead heaters and ceiling fans now assist with climate control and a custom TV cabinet was built and installed utilizing motorized retractable hardware to hide the TV when not in use.
As the exterior project was concluding we additionally removed 2 interior walls and french doors to a room to be converted to a game room. We removed a storage space under the stairs leading to the upper floor and installed contemporary stair tread and cable handrail for an updated modern look. The first floor living space is now open and entertainer friendly with uninterrupted flow from inside to outside and is simply stunning.
28.235 fotos de escaleras rectas
7
