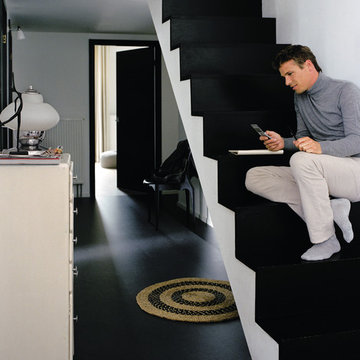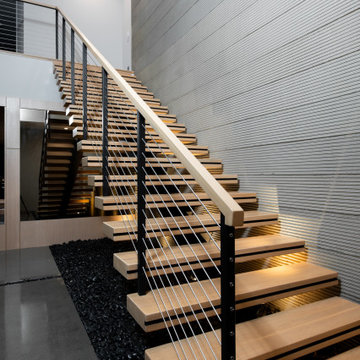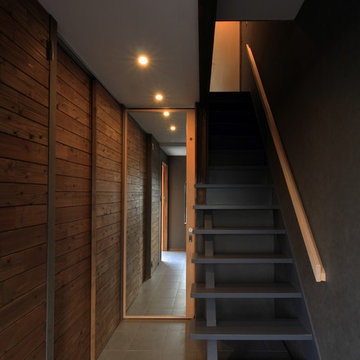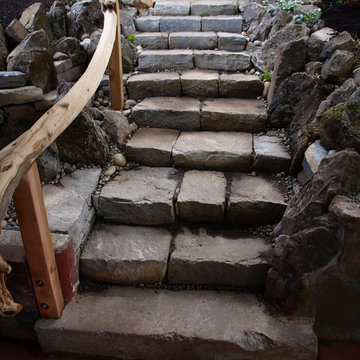1.282 fotos de escaleras rectas negras
Filtrar por
Presupuesto
Ordenar por:Popular hoy
61 - 80 de 1282 fotos
Artículo 1 de 3
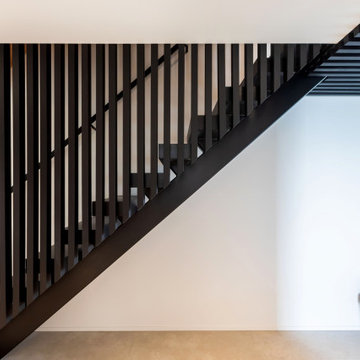
Ejemplo de escalera recta actual pequeña sin contrahuella con escalones de madera y barandilla de madera
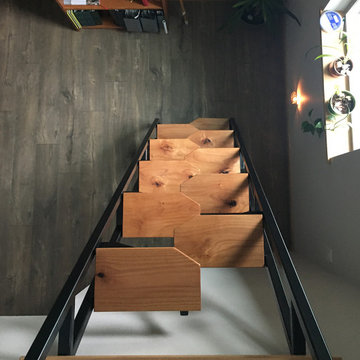
This was a fun build and a delightful family to work and design with. The ladder is aesthetically pleasing and functional for their space, and also much safer than the previous loft access. The custom welded steel frame and alternating step support system combined with light colored, solid alder wood treads provide an open feel for the tight space.
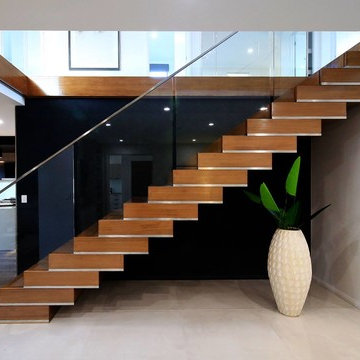
Diseño de escalera recta contemporánea con escalones de madera, contrahuellas de madera y barandilla de vidrio
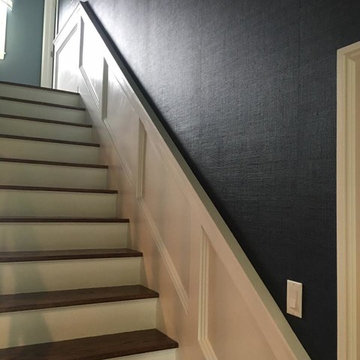
Diseño de escalera recta tradicional de tamaño medio con escalones de madera y contrahuellas de madera pintada

Kimberly Gavin
Foto de escalera recta actual con escalones de madera y contrahuellas de metal
Foto de escalera recta actual con escalones de madera y contrahuellas de metal

Handrail detail.
Photographer: Rob Karosis
Foto de escalera recta de estilo de casa de campo grande con escalones de madera, contrahuellas de madera y barandilla de madera
Foto de escalera recta de estilo de casa de campo grande con escalones de madera, contrahuellas de madera y barandilla de madera
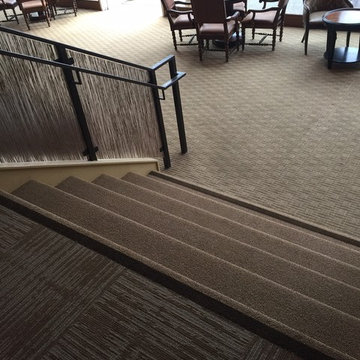
Foto de escalera recta tradicional pequeña con escalones enmoquetados, contrahuellas enmoquetadas y barandilla de madera
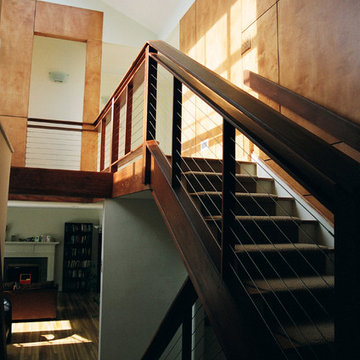
View looking up new stair run to upper-level hallway, highlighting the cherry wood wall paneling, cedar and cable railing, and the abundance of natural light from the skylights and oversize picture windows.
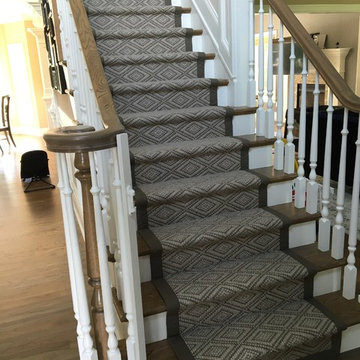
Carpet is manufactured by Design Materials Inc, binding is from Masland Carpet, installed by Custom Stair Runners.
Foto de escalera recta clásica renovada de tamaño medio con escalones enmoquetados y contrahuellas enmoquetadas
Foto de escalera recta clásica renovada de tamaño medio con escalones enmoquetados y contrahuellas enmoquetadas
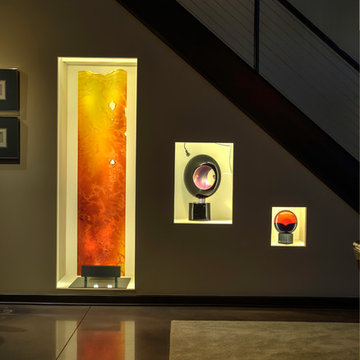
We designed the niches around the owners three beautiful glass sculptures. We used various forms of LED lights (Tape & puck) to show off the beauty of these pieces.
Photo courtesy of Fred Lassman
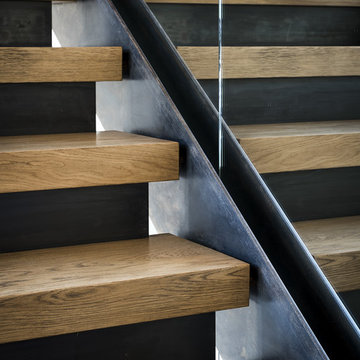
Ejemplo de escalera recta moderna con escalones de madera, contrahuellas de hormigón y barandilla de vidrio

The existing staircase that led from the lower ground to the upper ground floor, was removed and replaced with a new, feature open tread glass and steel staircase towards the back of the house, thereby maximising the lower ground floor space. All of the internal walls on this floor were removed and in doing so created an expansive and welcoming space.
Due to its’ lack of natural daylight this floor worked extremely well as a Living / TV room. The new open timber tread, steel stringer with glass balustrade staircase was designed to sit easily within the existing building and to complement the original 1970’s spiral staircase.
Because this space was going to be a hard working area, it was designed with a rugged semi industrial feel. Underfloor heating was installed and the floor was tiled with a large format Mutina tile in dark khaki with an embossed design. This was complemented by a distressed painted brick effect wallpaper on the back wall which received no direct light and thus the wallpaper worked extremely well, really giving the impression of a painted brick wall.
The furniture specified was bright and colourful, as a counterpoint to the walls and floor. The palette was burnt orange, yellow and dark woods with industrial metals. Furniture pieces included a metallic, distressed sideboard and desk, a burnt orange sofa, yellow Hans J Wegner Papa Bear armchair, and a large black and white zig zag patterned rug.
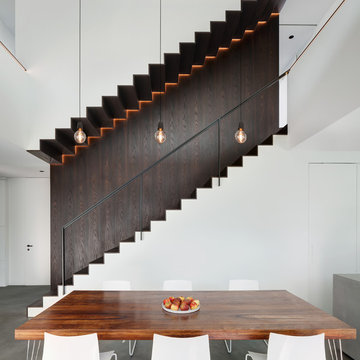
Foto de escalera recta actual de tamaño medio con escalones de madera, contrahuellas de madera y barandilla de metal
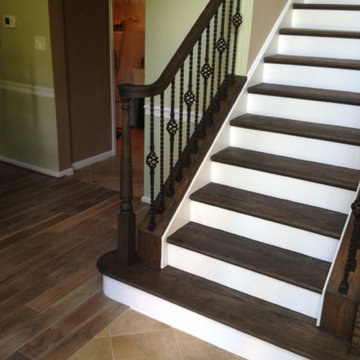
Modelo de escalera recta clásica de tamaño medio con escalones de madera y contrahuellas de madera
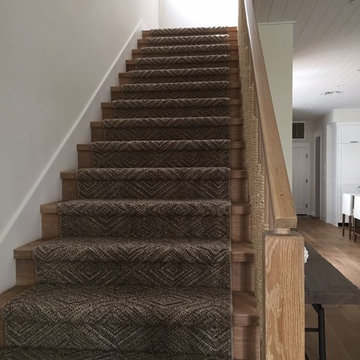
Modelo de escalera recta tradicional de tamaño medio con escalones de madera y contrahuellas de madera
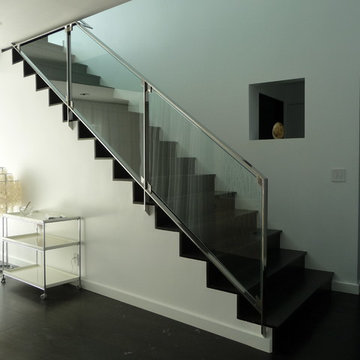
Stainless Steel Glass Rail Sherman Oaks
Foto de escalera recta contemporánea con escalones de madera y contrahuellas de madera
Foto de escalera recta contemporánea con escalones de madera y contrahuellas de madera
1.282 fotos de escaleras rectas negras
4
