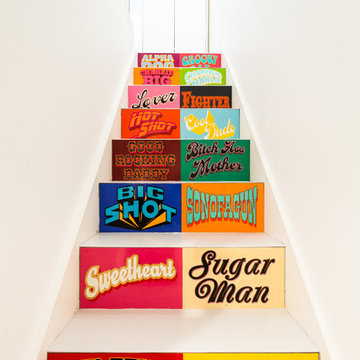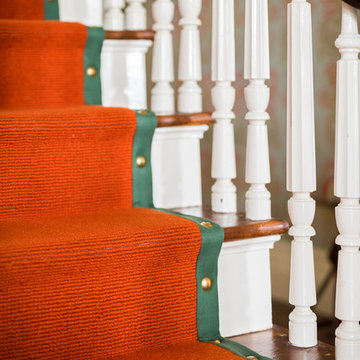490 fotos de escaleras rectas naranjas
Filtrar por
Presupuesto
Ordenar por:Popular hoy
41 - 60 de 490 fotos
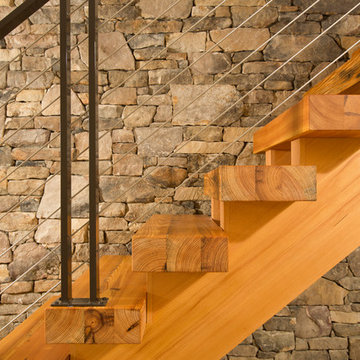
The design of this home was driven by the owners’ desire for a three-bedroom waterfront home that showcased the spectacular views and park-like setting. As nature lovers, they wanted their home to be organic, minimize any environmental impact on the sensitive site and embrace nature.
This unique home is sited on a high ridge with a 45° slope to the water on the right and a deep ravine on the left. The five-acre site is completely wooded and tree preservation was a major emphasis. Very few trees were removed and special care was taken to protect the trees and environment throughout the project. To further minimize disturbance, grades were not changed and the home was designed to take full advantage of the site’s natural topography. Oak from the home site was re-purposed for the mantle, powder room counter and select furniture.
The visually powerful twin pavilions were born from the need for level ground and parking on an otherwise challenging site. Fill dirt excavated from the main home provided the foundation. All structures are anchored with a natural stone base and exterior materials include timber framing, fir ceilings, shingle siding, a partial metal roof and corten steel walls. Stone, wood, metal and glass transition the exterior to the interior and large wood windows flood the home with light and showcase the setting. Interior finishes include reclaimed heart pine floors, Douglas fir trim, dry-stacked stone, rustic cherry cabinets and soapstone counters.
Exterior spaces include a timber-framed porch, stone patio with fire pit and commanding views of the Occoquan reservoir. A second porch overlooks the ravine and a breezeway connects the garage to the home.
Numerous energy-saving features have been incorporated, including LED lighting, on-demand gas water heating and special insulation. Smart technology helps manage and control the entire house.
Greg Hadley Photography

Photo by Keizo Shibasaki and KEY OPERATION INC.
Diseño de escalera recta escandinava de tamaño medio sin contrahuella con escalones de metal
Diseño de escalera recta escandinava de tamaño medio sin contrahuella con escalones de metal
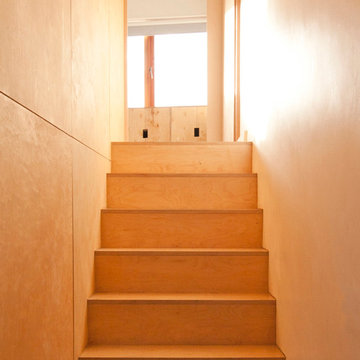
Damien Culligan
Modelo de escalera recta actual pequeña con escalones de madera y contrahuellas de madera
Modelo de escalera recta actual pequeña con escalones de madera y contrahuellas de madera
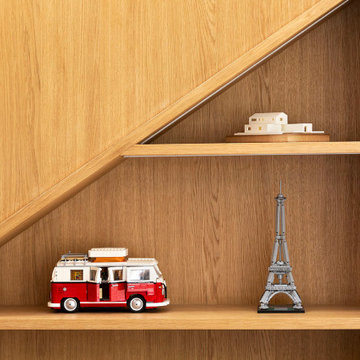
Diseño de escalera recta actual de tamaño medio con escalones enmoquetados, contrahuellas enmoquetadas, barandilla de madera y madera
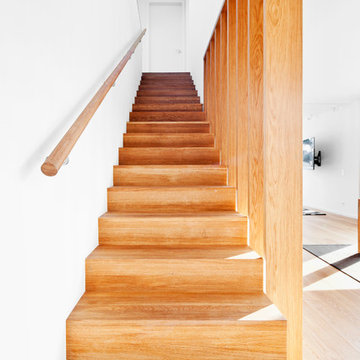
Diseño de escalera recta actual grande con escalones de madera y contrahuellas de madera
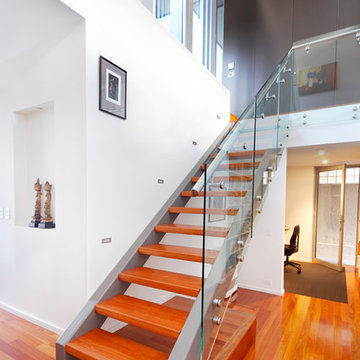
Imagen de escalera recta contemporánea de tamaño medio sin contrahuella con escalones de madera y barandilla de vidrio
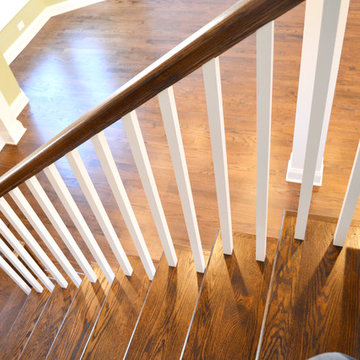
Dark wooden stairs with white stair risers, wooden handrail, and white wooden balusters.
Project designed by Skokie renovation firm, Chi Renovation & Design. They serve the Chicagoland area, and it's surrounding suburbs, with an emphasis on the North Side and North Shore. You'll find their work from the Loop through Lincoln Park, Skokie, Evanston, Wilmette, and all of the way up to Lake Forest.
For more about Chi Renovation & Design, click here: https://www.chirenovation.com/
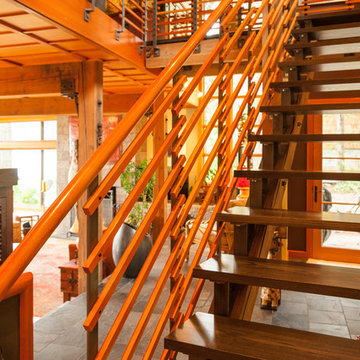
Ejemplo de escalera recta rural de tamaño medio sin contrahuella con escalones de madera y barandilla de madera
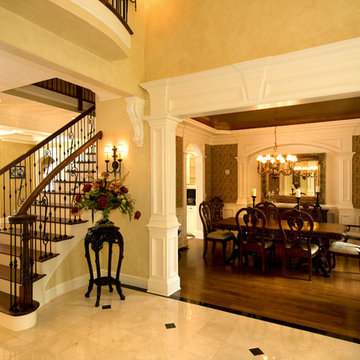
Imagen de escalera recta tradicional grande con escalones de madera, contrahuellas de madera pintada y barandilla de madera
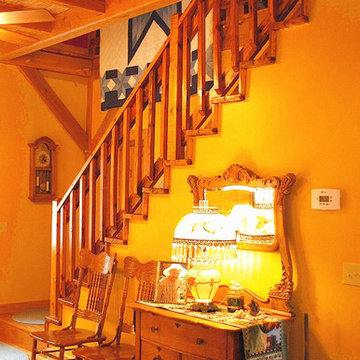
Homestead Timber Frames - Crossville Tennessee
Ejemplo de escalera recta de estilo americano de tamaño medio con escalones de madera y contrahuellas de madera
Ejemplo de escalera recta de estilo americano de tamaño medio con escalones de madera y contrahuellas de madera
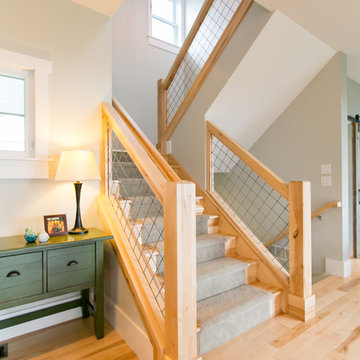
Ejemplo de escalera recta campestre de tamaño medio con escalones enmoquetados y contrahuellas enmoquetadas
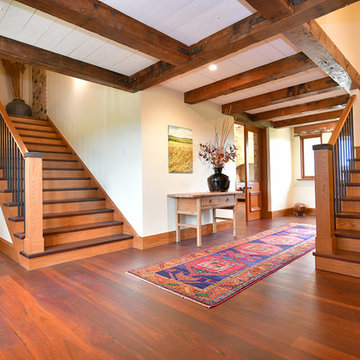
Ejemplo de escalera recta rural con escalones de madera, contrahuellas de madera y barandilla de varios materiales
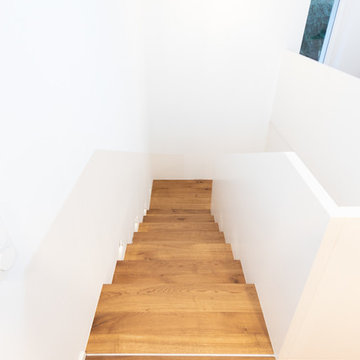
Die Treppe verfügt über Podeste, die als gemütliche Sitzgelegenheit dienen oder Platz für Dekoration bieten. Die brüstungshohe Wange entlang der Treppe bieten Sicherheit und verleihen der Konstruktion eine moderne Eleganz. Diese Treppenart vereint Funktionalität mit einem einladenden Design und ist somit eine stilvolle Ergänzung für zeitgemäße Wohnräume.
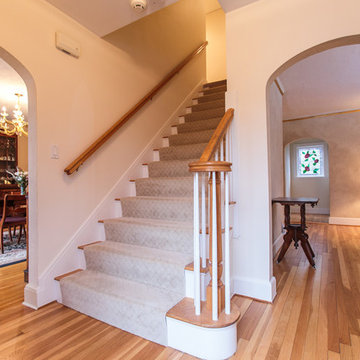
Character and modern amenities are blended in this timeless Tudor. Period details include an arched front entry, charming stained glass window accents and gleaming hardwood floors. An elegant formal living room has a magnificent fireplace with a limestone mantel. French doors lead to a library with built-ins. A modern kitchen opens to a window-filled breakfast room and family room with fireplace. Stainless steel appliances include a new dishwasher, Sub-Zero refrigerator, and professional Dynasty range. The spacious second floor features a large hall bath, laundry, and four generous bedrooms including a master suite accented with beautiful glass mosaic tiles. The lower level includes a playroom with a stone fireplace, bathroom, and workshop. A mudroom leads to a blue stone patio, gardens, and two car garage. In close proximity to public transportation, shopping, schools and all the wonderful amenities that Newtonville has to offer. http://www.163uplandroad.com/
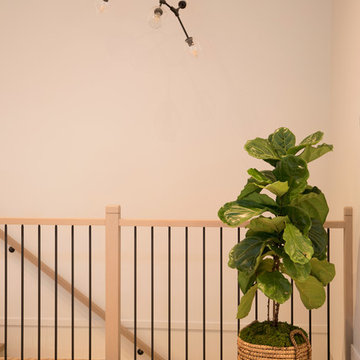
A splash of colour brought in by a plant in a neutral-dominated staircase area.
Photo by Lance at https://www.conceptphoto.ca/
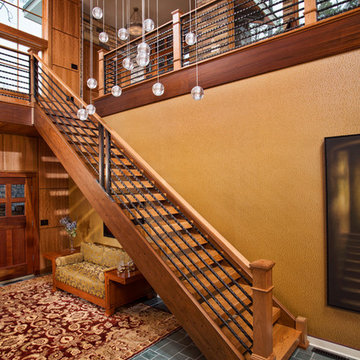
Statement lighting helps keep this high ceiling from feeling cold, while traditionally styled stairs get a modern update with an iron railing.
Scott Bergmann Photography
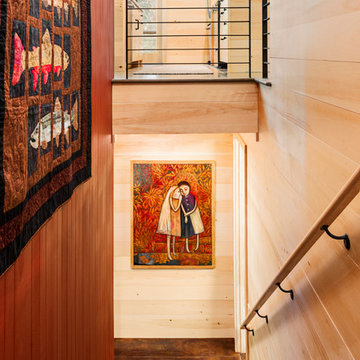
This mountain modern cabin outside of Asheville serves as a simple retreat for our clients. They are passionate about fly-fishing, so when they found property with a designated trout stream, it was a natural fit. We developed a design that allows them to experience both views and sounds of the creek and a relaxed style for the cabin - a counterpoint to their full-time residence.
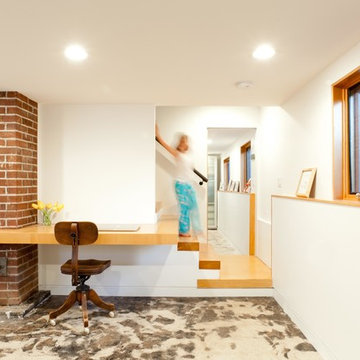
Photo Latreille Delage Photography
Modelo de escalera recta actual con escalones de madera y contrahuellas de madera pintada
Modelo de escalera recta actual con escalones de madera y contrahuellas de madera pintada
490 fotos de escaleras rectas naranjas
3
