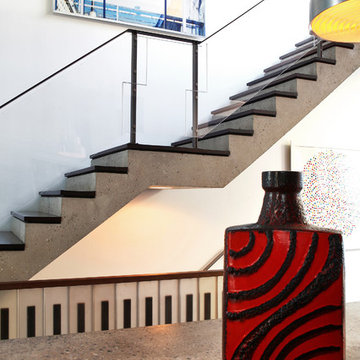5.371 fotos de escaleras rectas modernas
Filtrar por
Presupuesto
Ordenar por:Popular hoy
21 - 40 de 5371 fotos
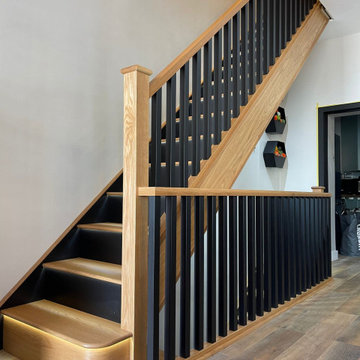
New Closed string, closed riser, oak and black staircase. Simple spindles and posts create an elegant design. Integral LED lighting illuminate the staircase. Two staircases linking basement to 1st floor.
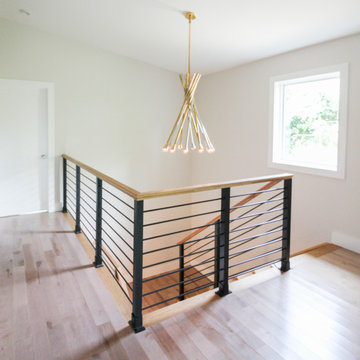
Expansive straight lines define this modern staircase, which features natural/blond hues Hickory steps and stringers that match the linear and smooth hand rail. The stairway's horizontal black rails and symmetrically spaced vertical balusters, allow for plenty of natural light to travel throughout the open stairwell and into the adjacent open areas. CSC 1976-2020 © Century Stair Company ® All rights reserved.
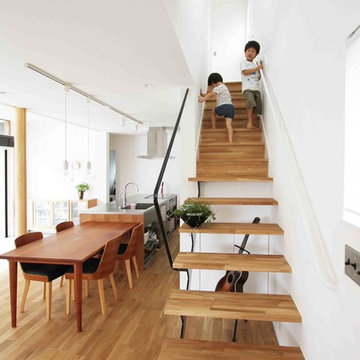
Foto de escalera recta moderna pequeña sin contrahuella con escalones de madera y barandilla de metal
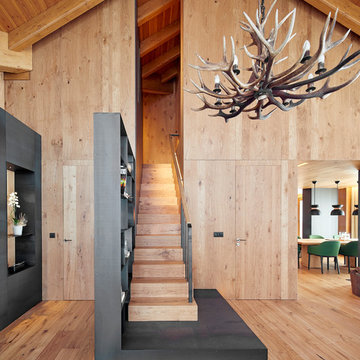
Jordi Miralles fotografia
Modelo de escalera recta minimalista grande con escalones de madera, contrahuellas de madera y barandilla de metal
Modelo de escalera recta minimalista grande con escalones de madera, contrahuellas de madera y barandilla de metal
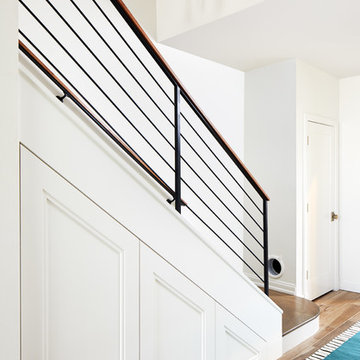
Photography: Stacy Zarin Goldberg
Modelo de escalera recta moderna pequeña con escalones de madera, barandilla de metal y contrahuellas de madera pintada
Modelo de escalera recta moderna pequeña con escalones de madera, barandilla de metal y contrahuellas de madera pintada
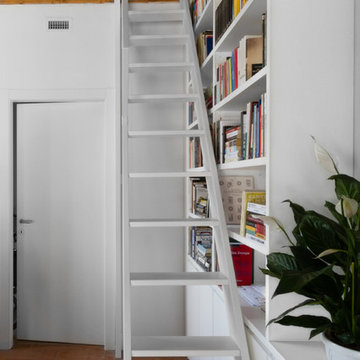
scala parte per salire sul soppalco
Imagen de escalera recta moderna pequeña con escalones de madera pintada y barandilla de metal
Imagen de escalera recta moderna pequeña con escalones de madera pintada y barandilla de metal
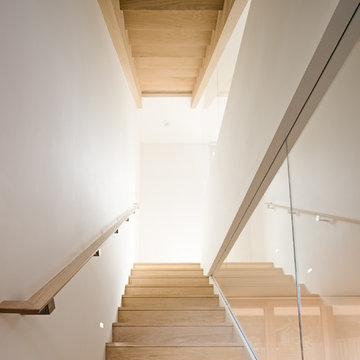
Diseño de escalera recta moderna de tamaño medio sin contrahuella con escalones de madera
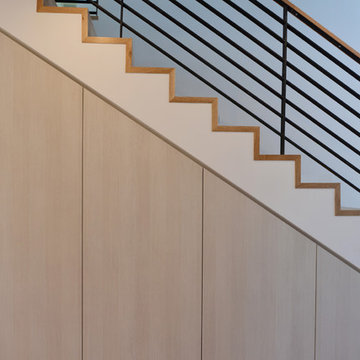
Diseño de escalera recta minimalista con escalones de madera y contrahuellas de madera
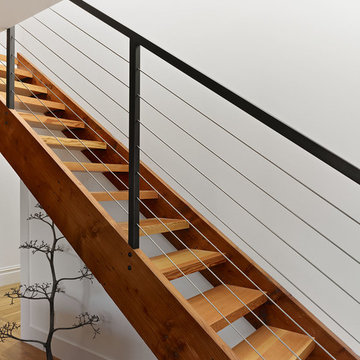
Modern staircase, designed by Mark Reilly Architecture
Ejemplo de escalera recta moderna de tamaño medio sin contrahuella con escalones de madera y barandilla de cable
Ejemplo de escalera recta moderna de tamaño medio sin contrahuella con escalones de madera y barandilla de cable
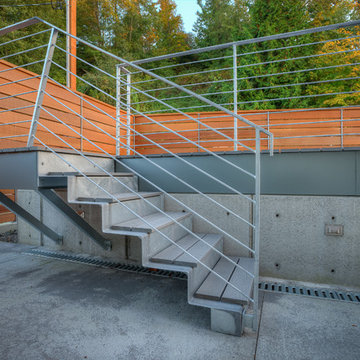
Stair to sun deck. Photography by Lucas Henning.
Modelo de escalera recta minimalista pequeña con escalones de metal, contrahuellas de metal y barandilla de metal
Modelo de escalera recta minimalista pequeña con escalones de metal, contrahuellas de metal y barandilla de metal

Ethan Kaplan
Ejemplo de escalera recta minimalista de tamaño medio con escalones de hormigón, contrahuellas de hormigón y barandilla de vidrio
Ejemplo de escalera recta minimalista de tamaño medio con escalones de hormigón, contrahuellas de hormigón y barandilla de vidrio
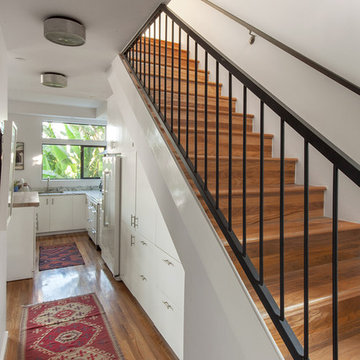
Natalia Knezevic
Ejemplo de escalera recta moderna con escalones de madera y contrahuellas de madera
Ejemplo de escalera recta moderna con escalones de madera y contrahuellas de madera

Located in the Midtown East neighborhood of Turtle Bay, this project involved combining two separate units to create a duplex three bedroom apartment.
The upper unit required a gut renovation to provide a new Master Bedroom suite, including the replacement of an existing Kitchen with a Master Bathroom, remodeling a second bathroom, and adding new closets and cabinetry throughout. An opening was made in the steel floor structure between the units to install a new stair. The lower unit had been renovated recently and only needed work in the Living/Dining area to accommodate the new staircase.
Given the long and narrow proportion of the apartment footprint, it was important that the stair be spatially efficient while creating a focal element to unify the apartment. The stair structure takes the concept of a spine beam and splits it into two thin steel plates, which support horizontal plates recessed into the underside of the treads. The wall adjacent to the stair was clad with vertical wood slats to physically connect the two levels and define a double height space.
Whitewashed oak flooring runs through both floors, with solid white oak for the stair treads and window countertops. The blackened steel stair structure contrasts with white satin lacquer finishes to the slat wall and built-in cabinetry. On the upper floor, full height electrolytic glass panels bring natural light into the stair hall from the Master Bedroom, while providing privacy when needed.
archphoto.com

Shadow newel cap in White Oak with metal balusters.
Modelo de escalera recta moderna de tamaño medio con escalones enmoquetados, contrahuellas enmoquetadas y barandilla de varios materiales
Modelo de escalera recta moderna de tamaño medio con escalones enmoquetados, contrahuellas enmoquetadas y barandilla de varios materiales
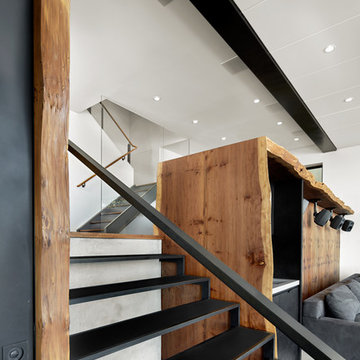
Foto de escalera recta minimalista de tamaño medio sin contrahuella con escalones de metal y barandilla de metal
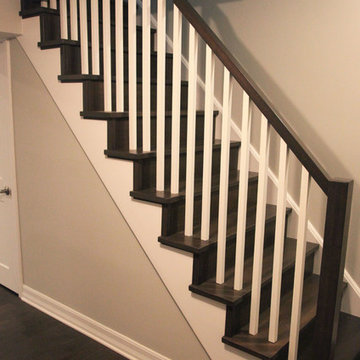
Diseño de escalera recta moderna de tamaño medio con escalones de madera y contrahuellas de madera
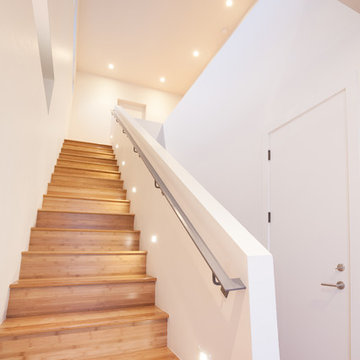
Krafty Photos
Foto de escalera recta minimalista de tamaño medio con escalones de madera, contrahuellas de madera y barandilla de metal
Foto de escalera recta minimalista de tamaño medio con escalones de madera, contrahuellas de madera y barandilla de metal
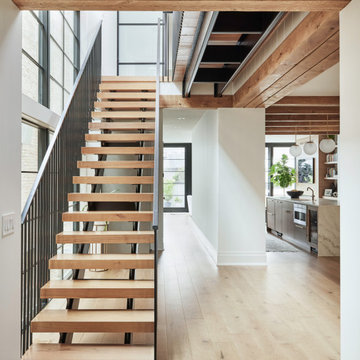
Our #bba2flatreborn home offers a warm welcome with this intimate entry leading to a dramatic custom timber stair. The contemporary home features open but defined living spaces and generous windows that bring abundant natural light deep into the home.
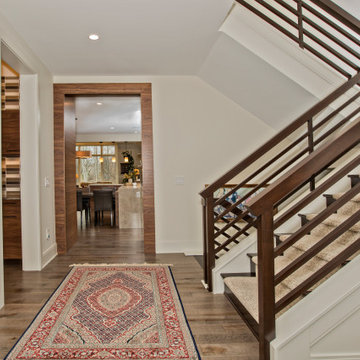
Rich rift cut woodgrain rails and posts provide austere lines to this modern interior.
Ejemplo de escalera recta moderna con escalones enmoquetados, contrahuellas enmoquetadas y barandilla de madera
Ejemplo de escalera recta moderna con escalones enmoquetados, contrahuellas enmoquetadas y barandilla de madera
5.371 fotos de escaleras rectas modernas
2
