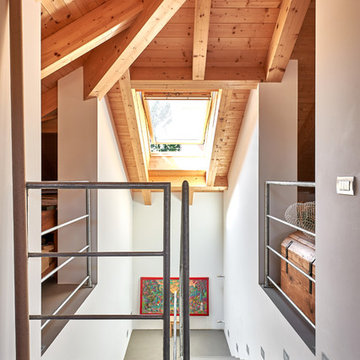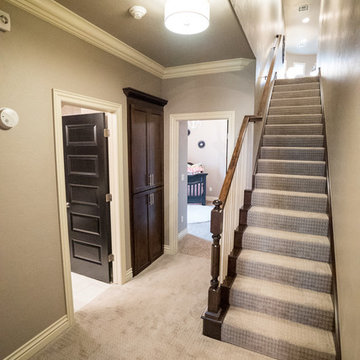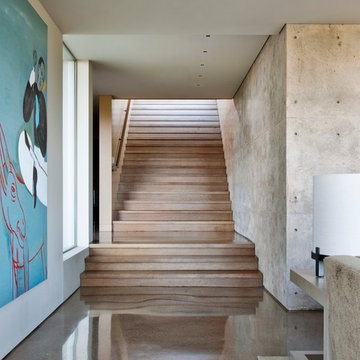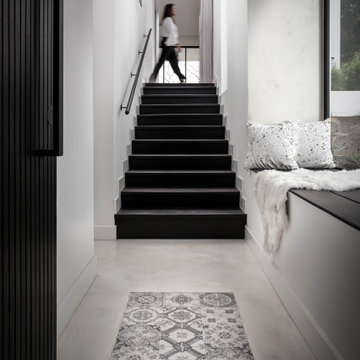5.370 fotos de escaleras rectas modernas
Filtrar por
Presupuesto
Ordenar por:Popular hoy
101 - 120 de 5370 fotos

3階のストリップ階段
Diseño de escalera recta minimalista pequeña con escalones de metal, contrahuellas de metal y barandilla de metal
Diseño de escalera recta minimalista pequeña con escalones de metal, contrahuellas de metal y barandilla de metal
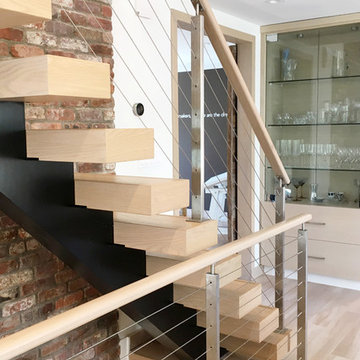
Ejemplo de escalera recta moderna de tamaño medio sin contrahuella con escalones de madera y barandilla de cable
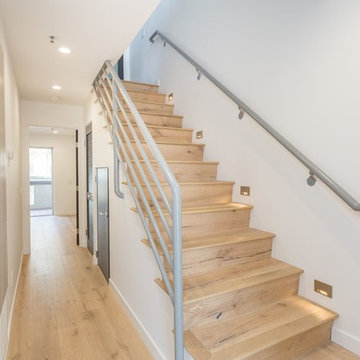
Ejemplo de escalera recta moderna de tamaño medio con escalones de madera, contrahuellas de madera y barandilla de metal
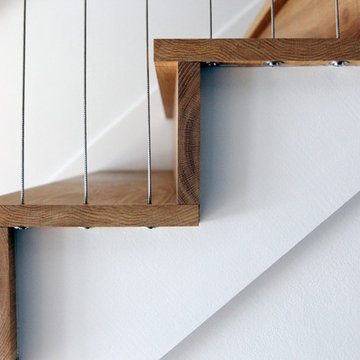
Studio Laguna Photography
Foto de escalera recta moderna de tamaño medio con escalones de madera y contrahuellas de madera
Foto de escalera recta moderna de tamaño medio con escalones de madera y contrahuellas de madera
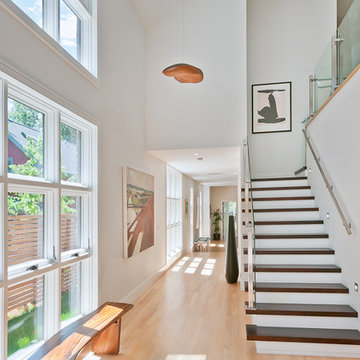
This rustic modern home was purchased by an art collector that needed plenty of white wall space to hang his collection. The furnishings were kept neutral to allow the art to pop and warm wood tones were selected to keep the house from becoming cold and sterile. Published in Modern In Denver | The Art of Living.
Daniel O'Connor Photography
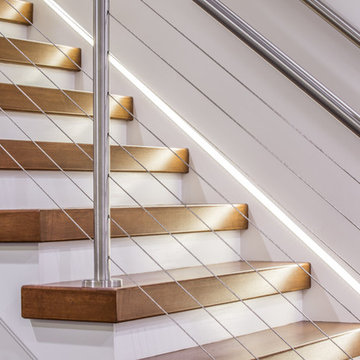
Diseño de escalera recta minimalista de tamaño medio con escalones de madera y contrahuellas de madera pintada
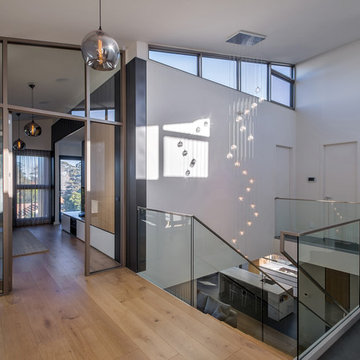
John Vos
Ejemplo de escalera recta minimalista de tamaño medio sin contrahuella con escalones de madera y barandilla de vidrio
Ejemplo de escalera recta minimalista de tamaño medio sin contrahuella con escalones de madera y barandilla de vidrio
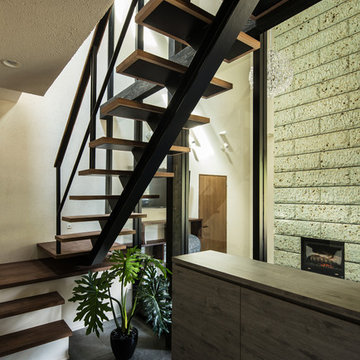
Photo:笹の倉舎/笹倉洋平
Modelo de escalera recta minimalista grande sin contrahuella con escalones de madera y barandilla de varios materiales
Modelo de escalera recta minimalista grande sin contrahuella con escalones de madera y barandilla de varios materiales
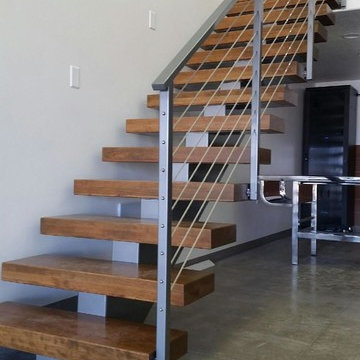
Kody Prisbrey
Imagen de escalera recta minimalista de tamaño medio sin contrahuella con escalones de madera y barandilla de metal
Imagen de escalera recta minimalista de tamaño medio sin contrahuella con escalones de madera y barandilla de metal
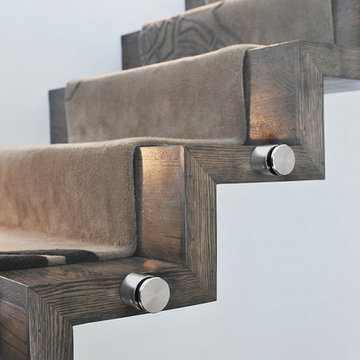
Frameless glass staircase balustrade by Frameless Impressions
Diseño de escalera recta moderna de tamaño medio con escalones de madera y contrahuellas de madera
Diseño de escalera recta moderna de tamaño medio con escalones de madera y contrahuellas de madera
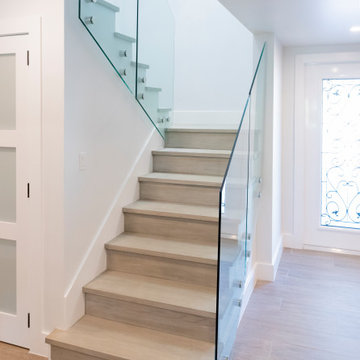
Light Wood steps interior stair. Fine woodworking and the best materials.
Diseño de escalera recta moderna con escalones de madera, contrahuellas de madera y barandilla de vidrio
Diseño de escalera recta moderna con escalones de madera, contrahuellas de madera y barandilla de vidrio
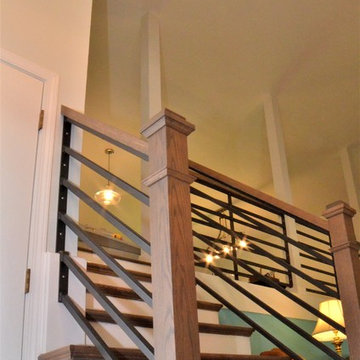
A modern, industrial staircase leads up from the main living quarters to the newly remodeled kitchen space bringing with it the warm tones of wood and clean lines of the railing.
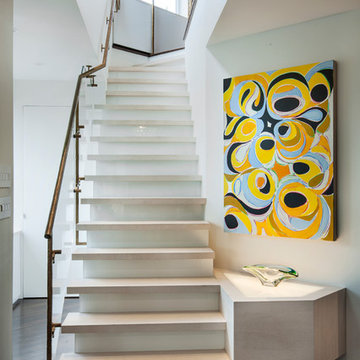
Modelo de escalera recta moderna grande con escalones de piedra caliza y barandilla de vidrio
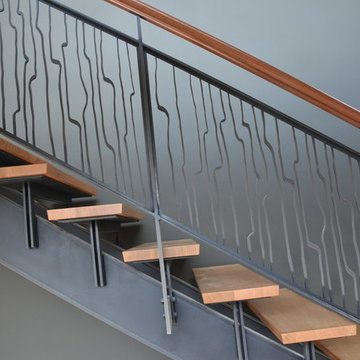
The Elliott Bay House is located on an urban site facing Puget Sound in Washington State. The architectural massing of the house has been wrapped around a south-facing, courtyard dominated by a large reflecting pool with two “floating” basalt boulders. The main living space has sweeping westerly views of Puget Sound and the Olympic Mountains. The east side of the living space is the courtyard with reflecting pool, providing a sense of intimacy and quiet in contrast to the dramatic views on the west side.
Similar to other FINNE projects, a strong sense of “crafted modernism” is present in the house. A water jet-cut steel fence and gate leads to the house entry. Stainless steel stands elevate the basalt boulders in the pool so they hover slightly above the water’s surface. Roof drainage from the living space drops onto the basalt boulder in a 10-ft. waterfall. Exterior siding is custom stained red cedar with two different patterns and colors. The striking steel and wood stairs have water jet-cut steel railings with a pattern based on hand-drawn ink brush strokes. The beech interior cabinets have a custom topographic milled pattern called “imaginary landscape.” Freeform steel lighting bars in the ceiling tie together the kitchen and dining spaces.
The house is highly energy efficient and sustainable. All roof drainage is directed to the reflecting pool for collection. The house is insulated 30% higher than code. Radiant heating is used throughout; generous glass areas provide natural lighting and ventilation; large overhangs are used for sun and snow protection; interior wood is FSC certified. The house has been pre-wired for photovoltaic roof panels, and an electric vehicle charging station has been installed in the garage.
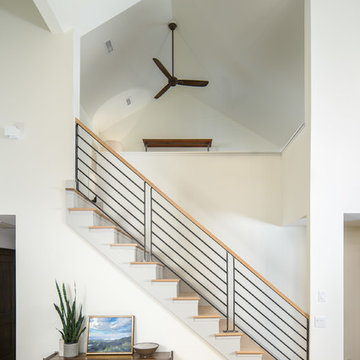
This is a condominium approx. 1800 sqft, located on Wonderland Trail in Blowing Rock NC. This was a complete main level remodel.
We removed all flooring and replaced it with 4” wide White Oak. The floor was sealed with Bona Matte finish. The nickel joint used on the walls was cedar with a custom blended stain. The vanity and plumbing fixtures were procured from Restoration hardware.
The kitchen cabinets used were the pre-existing 1990’s Cherry with gray finish spray applied on-site.
Alair Homes
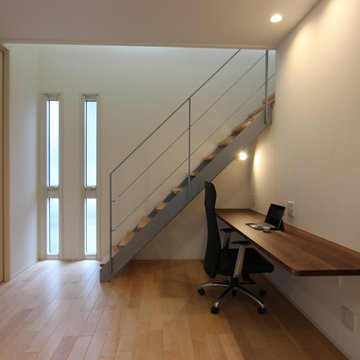
階段下のデッドスペースにカウンターテーブルを設置して、利用できるようにしたケース。
通常のボックス型の階段ならば収納にする場所ですが、シースルー階段の場合は階段下が丸々デッドスペースになってしまいがちなので、このような工夫をすることで有効活用しましょう。
Foto de escalera recta minimalista de tamaño medio sin contrahuella con escalones de madera y barandilla de cable
Foto de escalera recta minimalista de tamaño medio sin contrahuella con escalones de madera y barandilla de cable
5.370 fotos de escaleras rectas modernas
6
