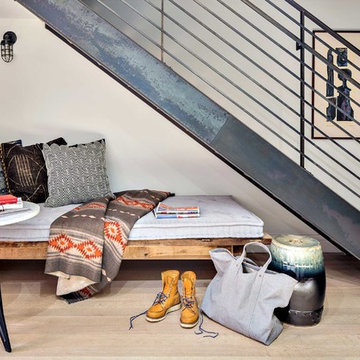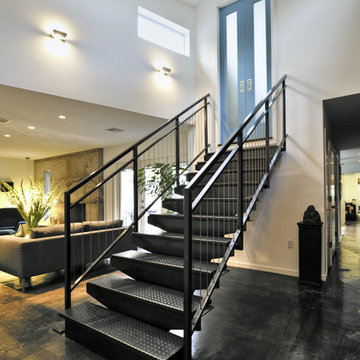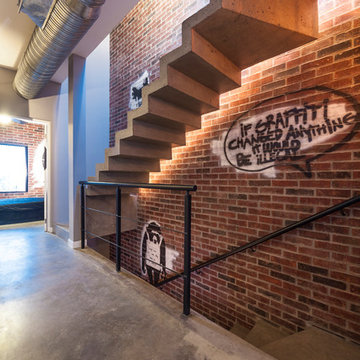729 fotos de escaleras rectas industriales
Filtrar por
Presupuesto
Ordenar por:Popular hoy
21 - 40 de 729 fotos
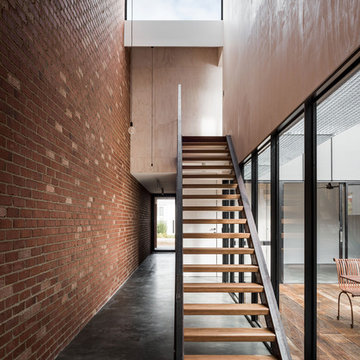
https://www.dionrobeson.com.au/
Modelo de escalera recta industrial con escalones de madera, contrahuellas de metal y barandilla de metal
Modelo de escalera recta industrial con escalones de madera, contrahuellas de metal y barandilla de metal
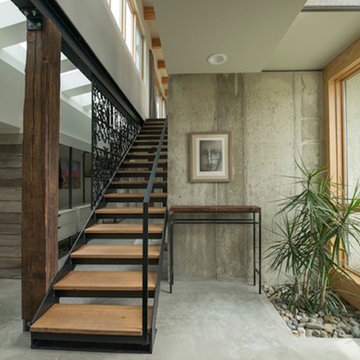
Foto de escalera recta urbana de tamaño medio sin contrahuella con escalones de madera
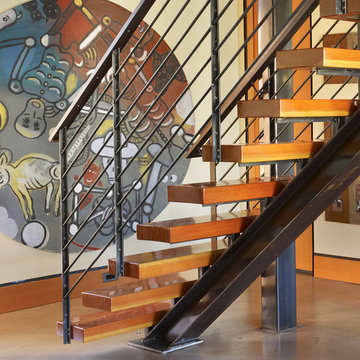
Stair detail. Photography by Ben Benschneider.
Modelo de escalera recta urbana pequeña con escalones de madera, contrahuellas de madera y barandilla de metal
Modelo de escalera recta urbana pequeña con escalones de madera, contrahuellas de madera y barandilla de metal
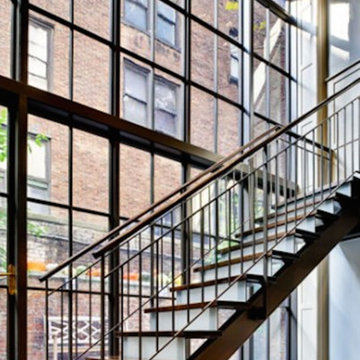
Modelo de escalera recta industrial grande con escalones de madera y contrahuellas de madera
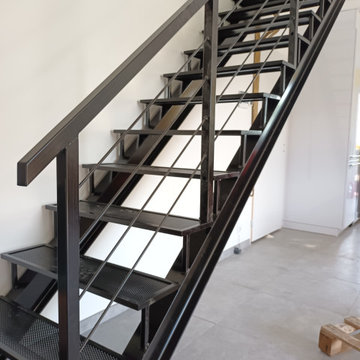
Escalier industriel 15 marches avec garde-corps.
Structure en IPN et marches en tole acier perforé.
Diseño de escalera recta industrial de tamaño medio sin contrahuella con escalones de metal y barandilla de metal
Diseño de escalera recta industrial de tamaño medio sin contrahuella con escalones de metal y barandilla de metal
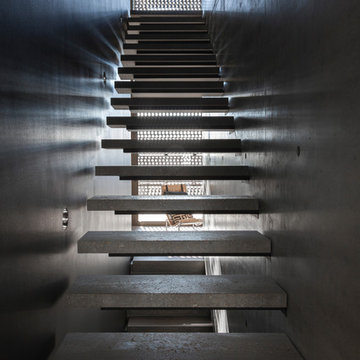
Modelo de escalera recta industrial de tamaño medio sin contrahuella con escalones de hormigón
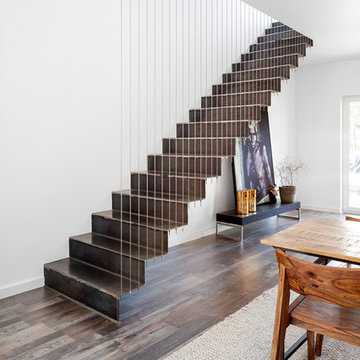
Ejemplo de escalera recta industrial de tamaño medio con escalones de metal y contrahuellas de metal
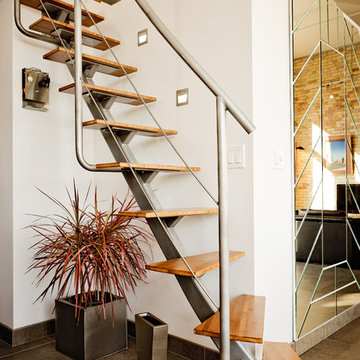
Brian Confer
Diseño de escalera recta urbana sin contrahuella con escalones de madera
Diseño de escalera recta urbana sin contrahuella con escalones de madera
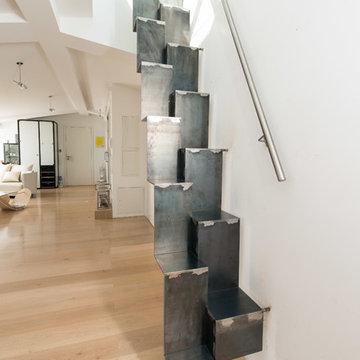
Foto de escalera recta urbana pequeña con escalones de metal y contrahuellas de metal
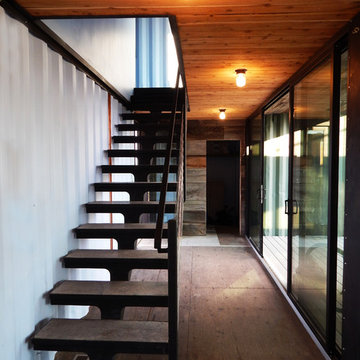
Photography by John Gibbons
This project is designed as a family retreat for a client that has been visiting the southern Colorado area for decades. The cabin consists of two bedrooms and two bathrooms – with guest quarters accessed from exterior deck.
Project by Studio H:T principal in charge Brad Tomecek (now with Tomecek Studio Architecture). The project is assembled with the structural and weather tight use of shipping containers. The cabin uses one 40’ container and six 20′ containers. The ends will be structurally reinforced and enclosed with additional site built walls and custom fitted high-performance glazing assemblies.
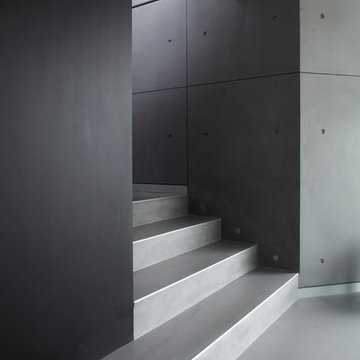
PANDOMO panels
Diseño de escalera recta urbana de tamaño medio con escalones de hormigón y contrahuellas de hormigón
Diseño de escalera recta urbana de tamaño medio con escalones de hormigón y contrahuellas de hormigón
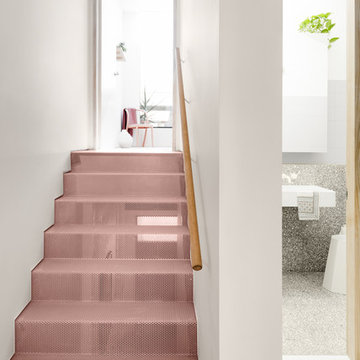
☛ Products: • St Mark (chair) ➤ Interior Designer: Folk Architects ➤ Architecture: Folk Architects ➤ Photo © Tom Blachford
Diseño de escalera recta industrial con escalones de metal, contrahuellas de metal y barandilla de madera
Diseño de escalera recta industrial con escalones de metal, contrahuellas de metal y barandilla de madera
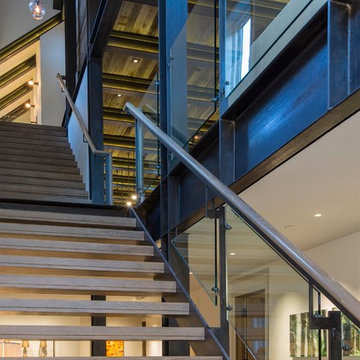
Diseño de escalera recta industrial de tamaño medio con escalones de madera y contrahuellas de metal
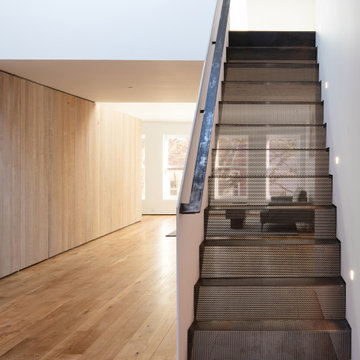
Virginia AIA Merit Award for Excellence in Interior Design | The renovated apartment is located on the third floor of the oldest building on the downtown pedestrian mall in Charlottesville. The existing structure built in 1843 was in sorry shape — framing, roof, insulation, windows, mechanical systems, electrical and plumbing were all completely renewed to serve for another century or more.
What used to be a dark commercial space with claustrophobic offices on the third floor and a completely separate attic was transformed into one spacious open floor apartment with a sleeping loft. Transparency through from front to back is a key intention, giving visual access to the street trees in front, the play of sunlight in the back and allowing multiple modes of direct and indirect natural lighting. A single cabinet “box” with hidden hardware and secret doors runs the length of the building, containing kitchen, bathroom, services and storage. All kitchen appliances are hidden when not in use. Doors to the left and right of the work surface open fully for access to wall oven and refrigerator. Functional and durable stainless-steel accessories for the kitchen and bath are custom designs and fabricated locally.
The sleeping loft stair is both foreground and background, heavy and light: the white guardrail is a single 3/8” steel plate, the treads and risers are folded perforated steel.
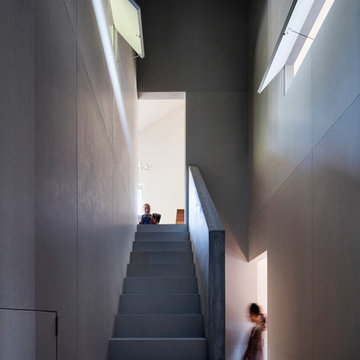
青山の家の階段ホール・・・ 玄関から一旦、吹抜けの有る階段ホールに入ります。そこを起点に各空間へと移動します。階段ホールは他の空間と仕上げを変え、雰囲気が違います。床・壁・天井の仕上げ材はフレキシブルボードです。
階段を上がると踊り場があります。そこからさらに上がる階段、下がる階段があります。上がる階段はリビングへ、下がる階段は寝室などの個室へと向かいます。用途の異なる空間へのシークエンスを、床の高さで創り出しています。
photo by 冨田英次
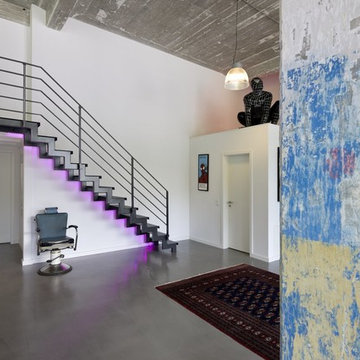
Ejemplo de escalera recta industrial pequeña sin contrahuella con escalones de metal
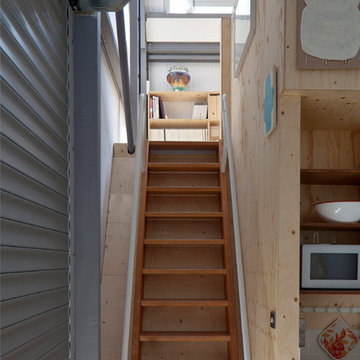
http://www.joelknightphotography.co.uk/
Diseño de escalera recta industrial sin contrahuella con escalones de madera
Diseño de escalera recta industrial sin contrahuella con escalones de madera
729 fotos de escaleras rectas industriales
2
