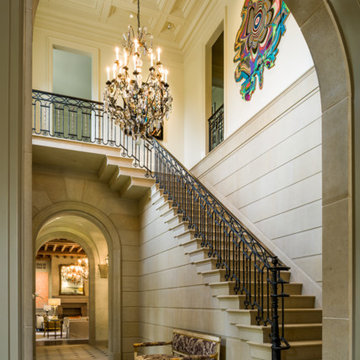644 fotos de escaleras rectas extra grandes
Filtrar por
Presupuesto
Ordenar por:Popular hoy
81 - 100 de 644 fotos
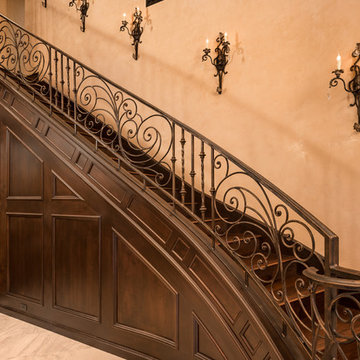
We love this staircase, the tile flooring, millwork, molding, and wall sconces!
Ejemplo de escalera recta rural extra grande con escalones de madera, contrahuellas de madera y barandilla de madera
Ejemplo de escalera recta rural extra grande con escalones de madera, contrahuellas de madera y barandilla de madera
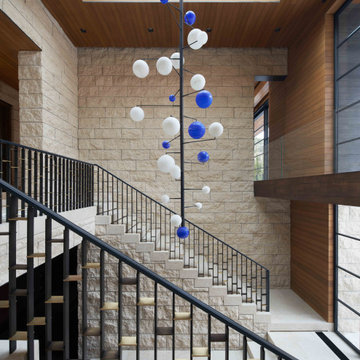
Ejemplo de escalera recta moderna extra grande con escalones de piedra caliza, contrahuellas de piedra caliza y barandilla de metal
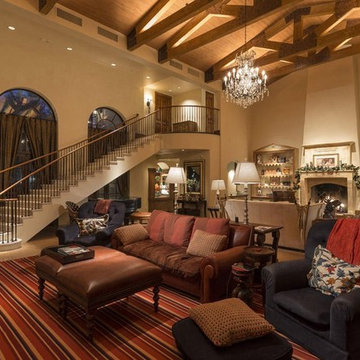
Diseño de escalera recta mediterránea extra grande con escalones con baldosas y contrahuellas con baldosas y/o azulejos
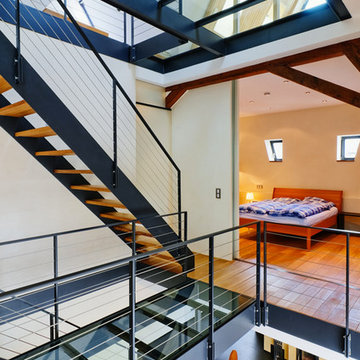
Imagen de escalera recta contemporánea extra grande sin contrahuella con escalones de madera
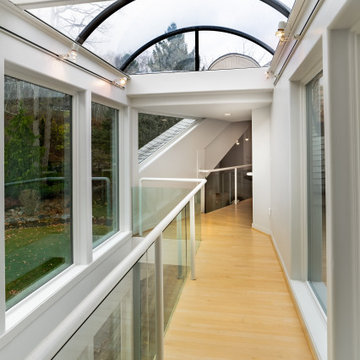
Our client's central stairwell is dramatically lit by a custom domed acrylic skylight. They soon discovered that the stairwell became too bright and hot, especially during summer months. The challenge was to control the temperature and glare without overheating the acrylic of the skylight or compromising the elegant character of the stairway.
The solution is a nearly 12’ long x 8’ wide horizontal OpenLight shade that operates with the push of a button. White/white 3% open fabric stops 97% of the light while allowing sufficient light to brighten the stairway. It also minimizes heating falling into the stairwell while letting enough heat dissipate so as not to overheat the skylight. The fabric itself has a fiberglass substrate so that it can withstand the heat without stretching. OpenLight shades are fabricated in the Creative Windows Ann Arbor plant and are available in an exceptionally wide selection of fabrics and creative applications. Shade shown here is partially deployed to highlight the dramatic stairwell and interesting architecture of the home.
The white fabric of the shade matches the shade fabric used throughout the house. The white casing blends with the wall and trim color. The shade is an elegant solution to the problem that complements the homes modern aesthetic. Best of all, our client now can enjoy their stairway year-round.
Our client purchased a lakeside home in Fenton, MI that features a central stairwell that is dramatically lit by a custom 12’ long x8’ wide domed skylight. Positioned over the entry stairwell and running the entire length of the foyer below, they soon discovered that the stairwell became too bright and hot, especially during summer months. The challenge was to control the temperature and glare without compromising the clean lines and elegant character of the home’s main entry.
The solution was an expansive motorized screen shade that operates with the simple push of a button. The selected shade cloth, in 3% openness, stops 97% of the harsh light while allowing sufficient brightness in the stairway. The white color not only compliments the home’s interior finishes but serves to reflect heat that would otherwise fall into the stairwell, without overheating the acrylic skylight. The fabric itself has a fiberglass substrate and can withstand the heat without stretching, and the unique shading system features a zippered design that holds the shade cloth perfectly taut, regardless of the expansive coverage required.
The shade, shown here, is partially deployed to highlight the dramatic stairwell and reveal the interesting architecture of the domed skylight above. The shade is an elegant solution to the problem that not only compliments the homes modern aesthetic but allows our client to enjoy their stairway year-round.
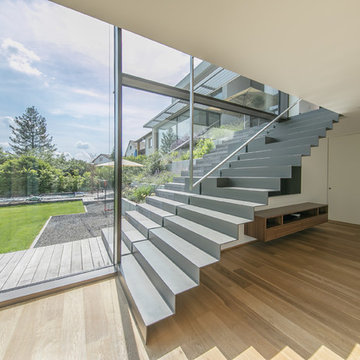
(c) Earlybirds Architekten, Fotograf: Willi Müller-Sieslak
Foto de escalera recta actual extra grande con escalones de metal, contrahuellas de metal y barandilla de metal
Foto de escalera recta actual extra grande con escalones de metal, contrahuellas de metal y barandilla de metal
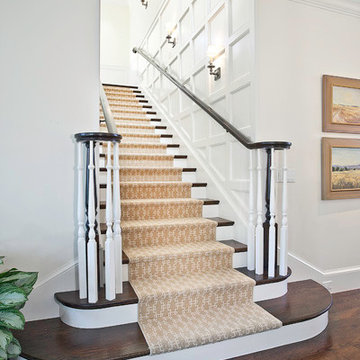
No detail was overlooked as this beautiful No detail overlooked, one will note, as this beautiful Traditional Colonial was constructed – from perfectly placed custom moldings to quarter sawn white oak flooring. The moment one steps into the foyer the details of this home come to life. The homes light and airy feel stems from floor to ceiling with windows spanning the back of the home with an impressive bank of doors leading to beautifully manicured gardens. From the start this Colonial revival came to life with vision and perfected design planning to create a breath taking Markay Johnson Construction masterpiece.
Builder: Markay Johnson Construction
visit: www.mjconstruction.com
Photographer: Scot Zimmerman
Designer: Hillary W. Taylor Interiors
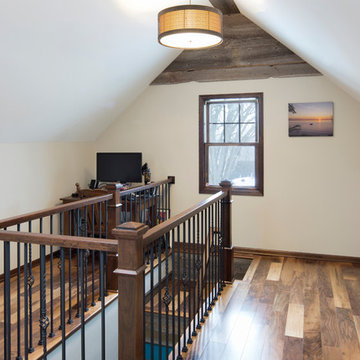
We took this unfinished attic and turned it into a master suite full of whimsical touches. There is a round Hobbit Hole door that leads to a carpeted play room for the kids, a rope swing and 2 secret bookcases that are opened when you pull the secret Harry Potter books.
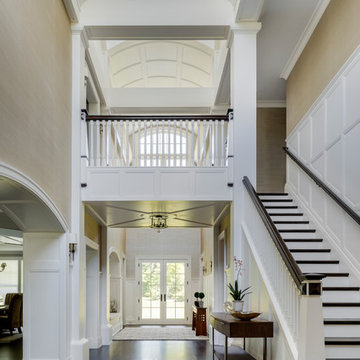
Front hall and staircase. Dramatic light tower and barrel vaulted ceilings. Arched openings in to the formal entertaining spaces.
Photography: Greg Premru
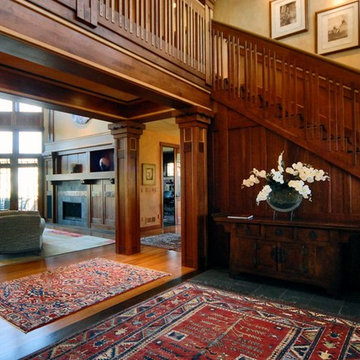
Imagen de escalera recta de estilo americano extra grande con escalones de madera, contrahuellas de madera y barandilla de madera
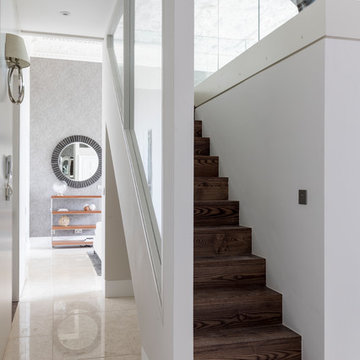
Ejemplo de escalera recta contemporánea extra grande con escalones de madera, contrahuellas de madera y barandilla de varios materiales
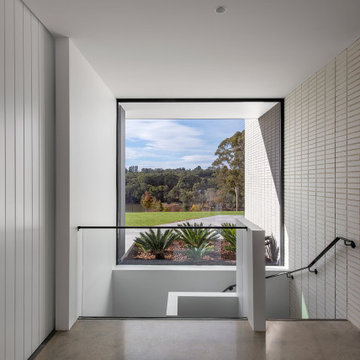
The Big House on the Hill was conceived for present and future generations to come together and enjoy – a family's lasting legacy.
A view of the sweeping hills from the staircase landing. Features of note include the sculpted steel plate handrails.
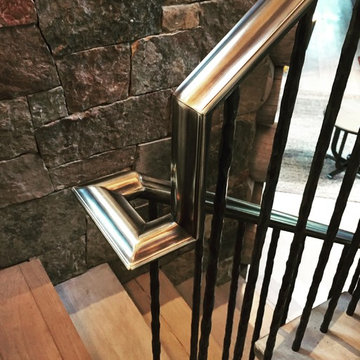
Clients chose a stunning bronze railing cap. The cap could not be welded, so connections had to be perfect!
Diseño de escalera recta rural extra grande sin contrahuella con escalones de madera
Diseño de escalera recta rural extra grande sin contrahuella con escalones de madera
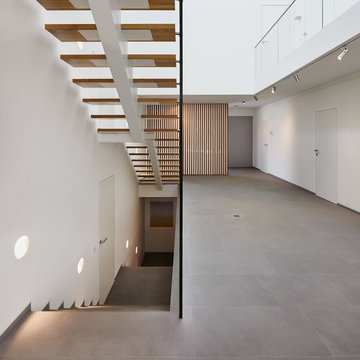
Philip Kistner
Foto de escalera recta actual extra grande sin contrahuella con escalones de madera
Foto de escalera recta actual extra grande sin contrahuella con escalones de madera
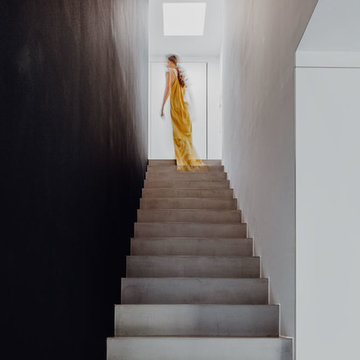
Ejemplo de escalera recta minimalista extra grande con escalones de hormigón y contrahuellas de hormigón
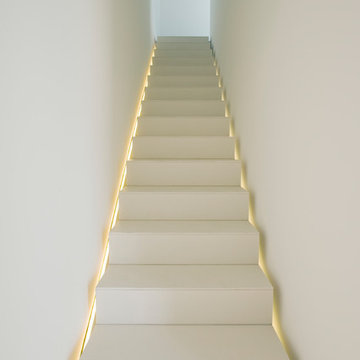
Das Townhouse von Johanne Nalbach wird maßgeschneidert für die Bewohner eingerichtet. Das Konzept der linearen Räume wird verfolgt und findet in der Möblierung dramaturgische Höhepunkte.
Fotograf: Thorsten Klapsch
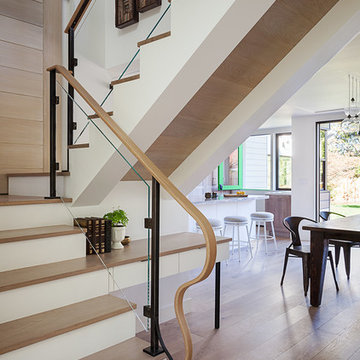
Contractor: Jason Skinner of Bay Area Custom Homes.
Photography by Michele Lee Willson
Ejemplo de escalera recta actual extra grande con escalones de madera, contrahuellas de madera pintada y barandilla de varios materiales
Ejemplo de escalera recta actual extra grande con escalones de madera, contrahuellas de madera pintada y barandilla de varios materiales
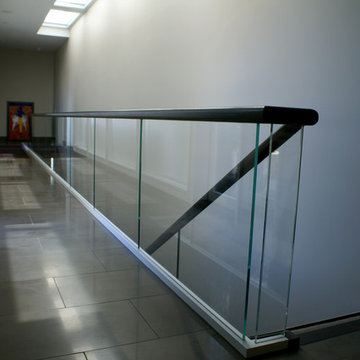
Modelo de escalera recta moderna extra grande con escalones de madera y contrahuellas de madera
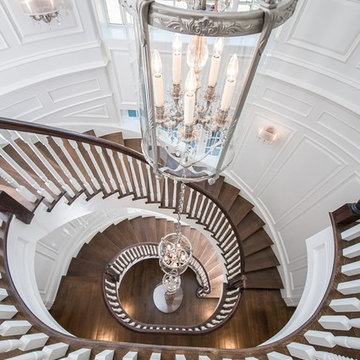
Photographer: Kevin Colquhoun
Ejemplo de escalera recta clásica extra grande con escalones de madera y contrahuellas de madera
Ejemplo de escalera recta clásica extra grande con escalones de madera y contrahuellas de madera
644 fotos de escaleras rectas extra grandes
5
