Escaleras
Filtrar por
Presupuesto
Ordenar por:Popular hoy
41 - 60 de 644 fotos
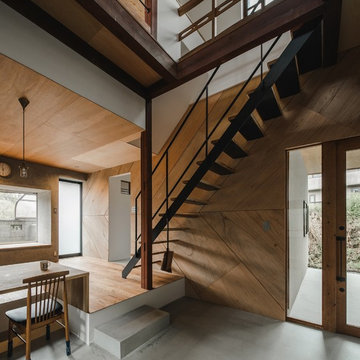
Diseño de escalera recta de estilo zen extra grande sin contrahuella con escalones de madera y barandilla de metal
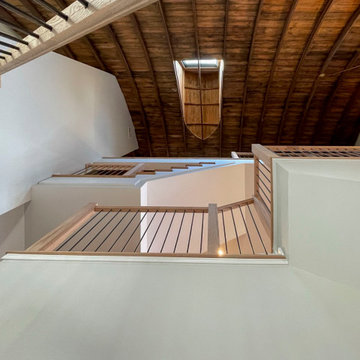
Special care was taken by Century Stair Company to build the architect's and owner's vision of a craftsman style three-level staircase in a bright and airy floor plan with soaring 19'curved/cathedral ceilings and exposed beams. The stairs furnished the rustic living space with warm oak rails and modern vertical black/satin balusters. Century built a freestanding stair and landing between the second and third level to adapt and to maintain the home's livability and comfort. CSC 1976-2023 © Century Stair Company ® All rights reserved.

Floating staircase, open floor plan
Imagen de escalera recta contemporánea extra grande sin contrahuella con escalones de madera y barandilla de varios materiales
Imagen de escalera recta contemporánea extra grande sin contrahuella con escalones de madera y barandilla de varios materiales
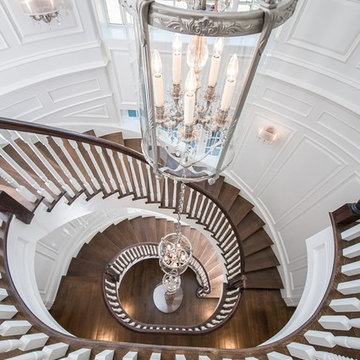
Photographer: Kevin Colquhoun
Ejemplo de escalera recta clásica extra grande con escalones de madera y contrahuellas de madera
Ejemplo de escalera recta clásica extra grande con escalones de madera y contrahuellas de madera
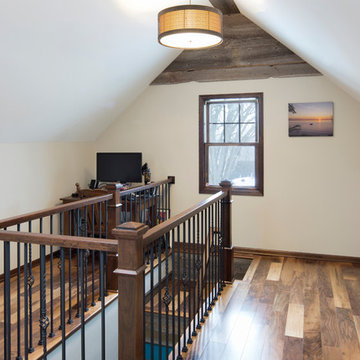
We took this unfinished attic and turned it into a master suite full of whimsical touches. There is a round Hobbit Hole door that leads to a carpeted play room for the kids, a rope swing and 2 secret bookcases that are opened when you pull the secret Harry Potter books.
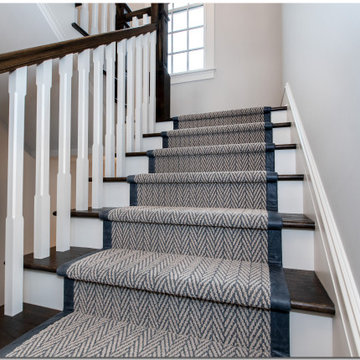
Staircase with carpet runner
#payneandpayne #homebuilder #homedecor #homedesign #custombuild #stairway #staircasedesign
#ohiohomebuilders #nahb #ohiocustomhomes #dreamhome #buildersofinsta #clevelandbuilders #cleveland #AtHomeCLE #peninsulaohio
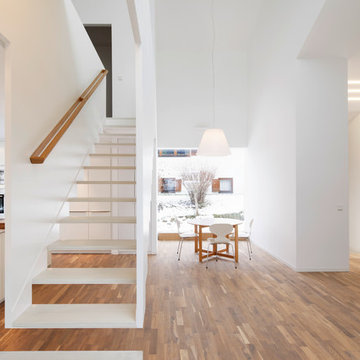
Fotos Christina Kratzenberg
Ejemplo de escalera recta actual extra grande sin contrahuella
Ejemplo de escalera recta actual extra grande sin contrahuella
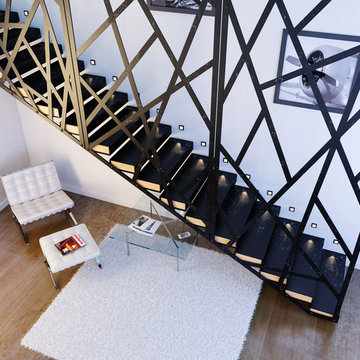
ArchiBati
Ejemplo de escalera recta minimalista extra grande sin contrahuella con escalones de metal
Ejemplo de escalera recta minimalista extra grande sin contrahuella con escalones de metal

Underground staircase connecting the main residence to the the pool house which overlooks the lake. This space features marble mosaic tile inlays, upholstered walls, and is accented with crystal chandeliers and sconces.
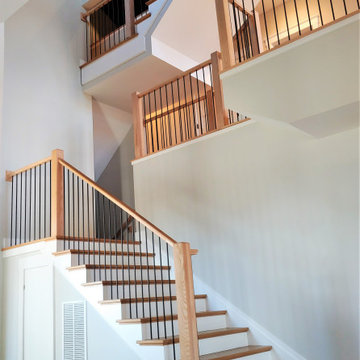
Special care was taken by Century Stair Company to build the architect's and owner's vision of a craftsman style three-level staircase in a bright and airy floor plan with soaring 19'curved/cathedral ceilings and exposed beams. The stairs furnished the rustic living space with warm oak rails and modern vertical black/satin balusters. Century built a freestanding stair and landing between the second and third level to adapt and to maintain the home's livability and comfort. CSC 1976-2023 © Century Stair Company ® All rights reserved.
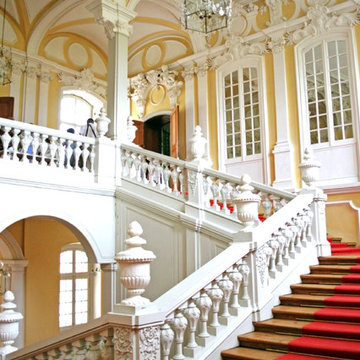
Based in New York, Old World Stairs & Restoration is a trusted name for any staircase related work in the Manhattan, Brooklyn, and New Jersey.
Ejemplo de escalera recta clásica extra grande con escalones de madera y contrahuellas de madera
Ejemplo de escalera recta clásica extra grande con escalones de madera y contrahuellas de madera
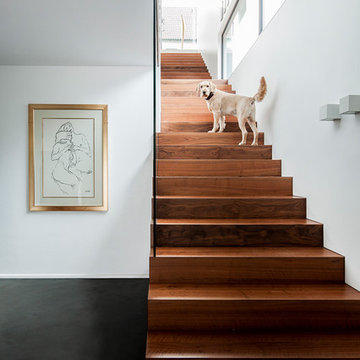
Imagen de escalera recta extra grande con escalones de madera, contrahuellas de madera y barandilla de vidrio
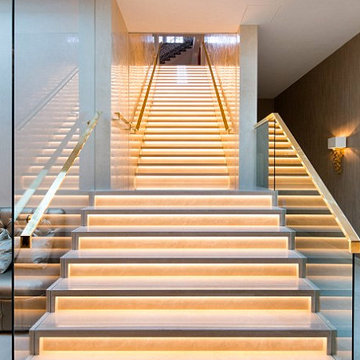
Modelo de escalera recta actual extra grande con escalones de vidrio y contrahuellas de vidrio
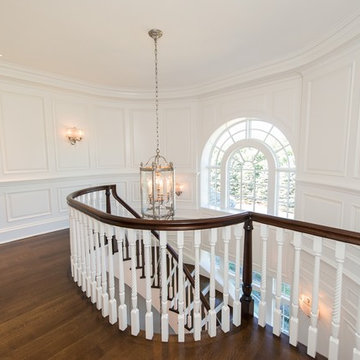
Photographer: Kevin Colquhoun
Ejemplo de escalera recta tradicional extra grande con escalones de madera y contrahuellas de madera
Ejemplo de escalera recta tradicional extra grande con escalones de madera y contrahuellas de madera
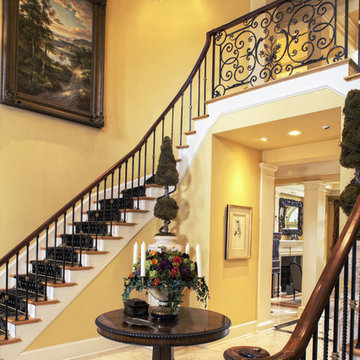
SGA Architecture
Diseño de escalera recta clásica extra grande con escalones de madera, contrahuellas enmoquetadas y barandilla de madera
Diseño de escalera recta clásica extra grande con escalones de madera, contrahuellas enmoquetadas y barandilla de madera
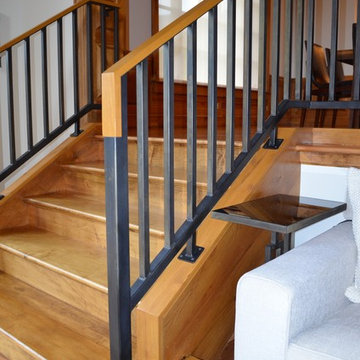
Modelo de escalera recta rústica extra grande con escalones de madera y contrahuellas de madera
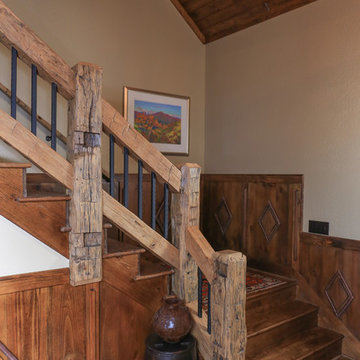
The grand entrance is full of details with hand-chiseled newel post combined with stained, wooden treads and risers on the stairs. The iron pickets are heavy and textured. The walls are treated with a slight texture to give the appearance of age and the color is a soft, warm tan that lends itself well with the stronger colors used in the many vintage rugs throughout the home. The wainscoting is customized stained wood with hand-peeled wood repeated the diamond shape from the exterior railings and common with an Adirondack style home.
Designed by Melodie Durham of Durham Designs & Consulting, LLC.
Photo by Livengood Photographs [www.livengoodphotographs.com/design].
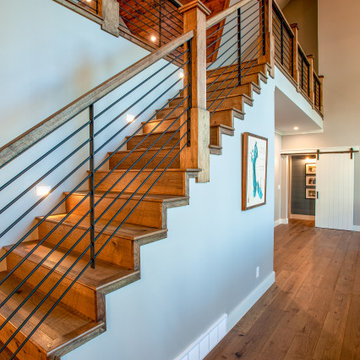
The sunrise view over Lake Skegemog steals the show in this classic 3963 sq. ft. craftsman home. This Up North Retreat was built with great attention to detail and superior craftsmanship. The expansive entry with floor to ceiling windows and beautiful vaulted 28 ft ceiling frame a spectacular lake view.
This well-appointed home features hickory floors, custom built-in mudroom bench, pantry, and master closet, along with lake views from each bedroom suite and living area provides for a perfect get-away with space to accommodate guests. The elegant custom kitchen design by Nowak Cabinets features quartz counter tops, premium appliances, and an impressive island fit for entertaining. Hand crafted loft barn door, artfully designed ridge beam, vaulted tongue and groove ceilings, barn beam mantle and custom metal worked railing blend seamlessly with the clients carefully chosen furnishings and lighting fixtures to create a graceful lakeside charm.
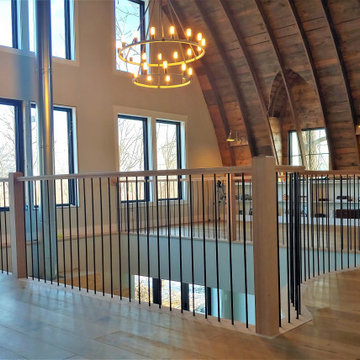
Special care was taken by Century Stair Company to build the architect's and owner's vision of a craftsman style three-level staircase in a bright and airy floor plan with soaring 19'curved/cathedral ceilings and exposed beams. The stairs furnished the rustic living space with warm oak rails and modern vertical black/satin balusters. Century built a freestanding stair and landing between the second and third level to adapt and to maintain the home's livability and comfort. CSC 1976-2023 © Century Stair Company ® All rights reserved.
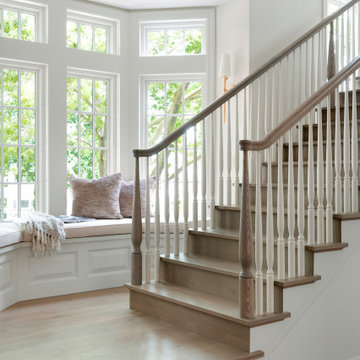
Built in the iconic neighborhood of Mount Curve, just blocks from the lakes, Walker Art Museum, and restaurants, this is city living at its best. Myrtle House is a design-build collaboration with Hage Homes and Regarding Design with expertise in Southern-inspired architecture and gracious interiors. With a charming Tudor exterior and modern interior layout, this house is perfect for all ages.
Rooted in the architecture of the past with a clean and contemporary influence, Myrtle House bridges the gap between stunning historic detailing and modern living.
A sense of charm and character is created through understated and honest details, with scale and proportion being paramount to the overall effect.
Classical elements are featured throughout the home, including wood paneling, crown molding, cabinet built-ins, and cozy window seating, creating an ambiance steeped in tradition. While the kitchen and family room blend together in an open space for entertaining and family time, there are also enclosed spaces designed with intentional use in mind.
3