856 fotos de escaleras rectas de estilo americano
Filtrar por
Presupuesto
Ordenar por:Popular hoy
41 - 60 de 856 fotos
Artículo 1 de 3
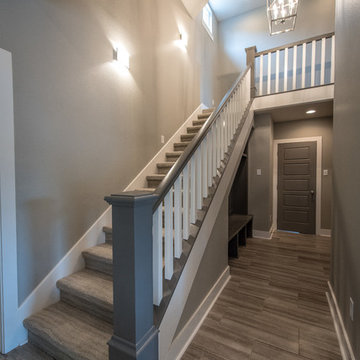
Ejemplo de escalera recta de estilo americano de tamaño medio con escalones enmoquetados y contrahuellas enmoquetadas

Modelo de escalera recta de estilo americano grande con escalones de madera, contrahuellas de madera y barandilla de madera
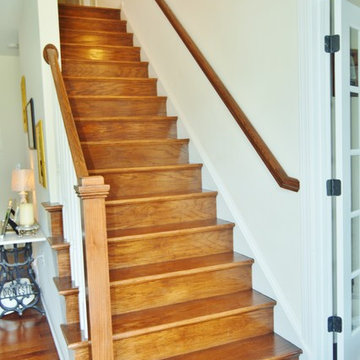
Foto de escalera recta de estilo americano de tamaño medio con escalones de madera, contrahuellas de madera y barandilla de madera
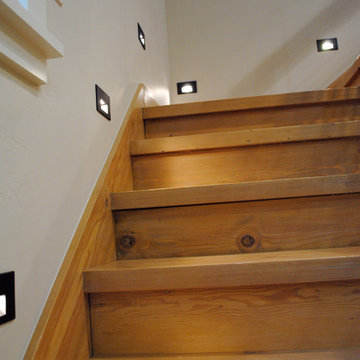
Photography by Heather Mace of RA+A
Ejemplo de escalera recta de estilo americano con escalones de madera y contrahuellas de madera
Ejemplo de escalera recta de estilo americano con escalones de madera y contrahuellas de madera
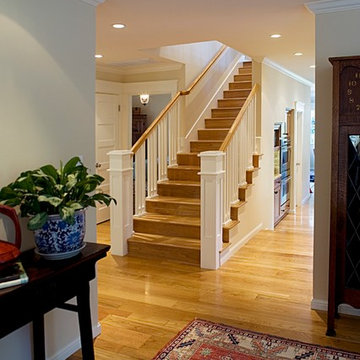
New Staircase to new bedrooms upstairs next to passage into new Great room -- ohn Canham Photography
Imagen de escalera recta de estilo americano pequeña con escalones de madera y contrahuellas de madera
Imagen de escalera recta de estilo americano pequeña con escalones de madera y contrahuellas de madera
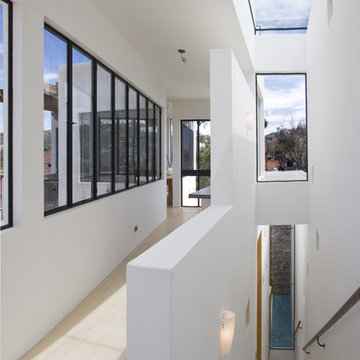
Nestled into the quiet middle of a block in the historic center of the beautiful colonial town of San Miguel de Allende, this 4,500 square foot courtyard home is accessed through lush gardens with trickling fountains and a luminous lap-pool. The living, dining, kitchen, library and master suite on the ground floor open onto a series of plant filled patios that flood each space with light that changes throughout the day. Elliptical domes and hewn wooden beams sculpt the ceilings, reflecting soft colors onto curving walls. A long, narrow stairway wrapped with windows and skylights is a serene connection to the second floor ''Moroccan' inspired suite with domed fireplace and hand-sculpted tub, and "French Country" inspired suite with a sunny balcony and oval shower. A curving bridge flies through the high living room with sparkling glass railings and overlooks onto sensuously shaped built in sofas. At the third floor windows wrap every space with balconies, light and views, linking indoors to the distant mountains, the morning sun and the bubbling jacuzzi. At the rooftop terrace domes and chimneys join the cozy seating for intimate gatherings.
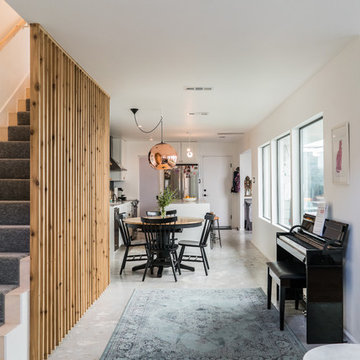
Imagen de escalera recta de estilo americano de tamaño medio con escalones de madera, barandilla de madera y contrahuellas de madera
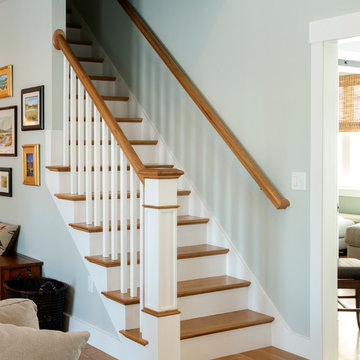
Rick O'Brien
Imagen de escalera recta de estilo americano de tamaño medio con escalones de madera y contrahuellas de madera pintada
Imagen de escalera recta de estilo americano de tamaño medio con escalones de madera y contrahuellas de madera pintada
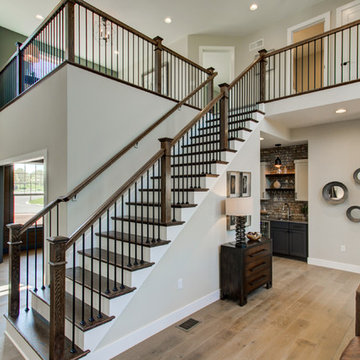
This 2-story home with first-floor owner’s suite includes a 3-car garage and an inviting front porch. A dramatic 2-story ceiling welcomes you into the foyer where hardwood flooring extends throughout the main living areas of the home including the dining room, great room, kitchen, and breakfast area. The foyer is flanked by the study to the right and the formal dining room with stylish coffered ceiling and craftsman style wainscoting to the left. The spacious great room with 2-story ceiling includes a cozy gas fireplace with custom tile surround. Adjacent to the great room is the kitchen and breakfast area. The kitchen is well-appointed with Cambria quartz countertops with tile backsplash, attractive cabinetry and a large pantry. The sunny breakfast area provides access to the patio and backyard. The owner’s suite with includes a private bathroom with 6’ tile shower with a fiberglass base, free standing tub, and an expansive closet. The 2nd floor includes a loft, 2 additional bedrooms and 2 full bathrooms.
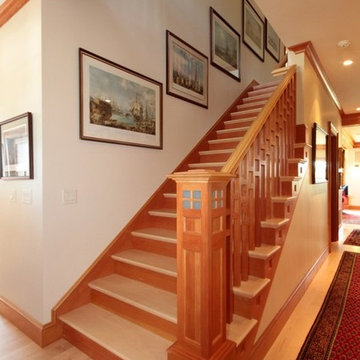
Ejemplo de escalera recta de estilo americano de tamaño medio con escalones de madera y contrahuellas de madera
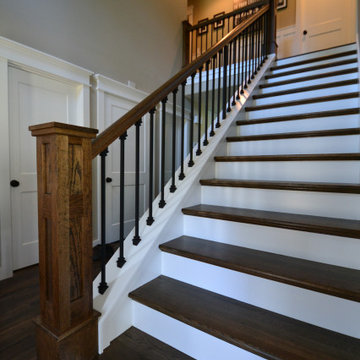
What have we been up to?
Well.. we just recently completed a full stair renovation in white oak with custom built newel posts, contemporary handrail and solid treads finished with Bona's new low order water based eco friendly anti slip finish, featuring before and after photos!
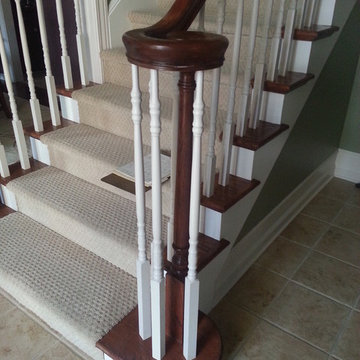
Imagen de escalera recta de estilo americano de tamaño medio con escalones enmoquetados y contrahuellas enmoquetadas
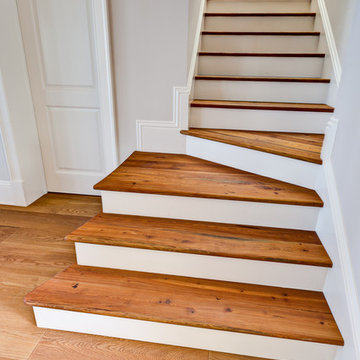
Imagen de escalera recta de estilo americano de tamaño medio con escalones de madera y contrahuellas de madera pintada
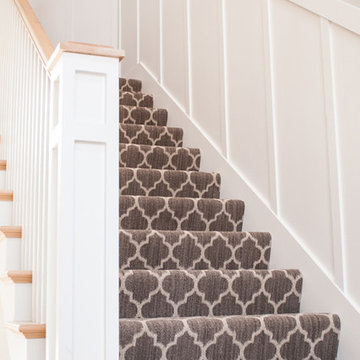
White Wainscoting Up Stairs
Modelo de escalera recta de estilo americano grande con escalones de madera y contrahuellas de madera pintada
Modelo de escalera recta de estilo americano grande con escalones de madera y contrahuellas de madera pintada
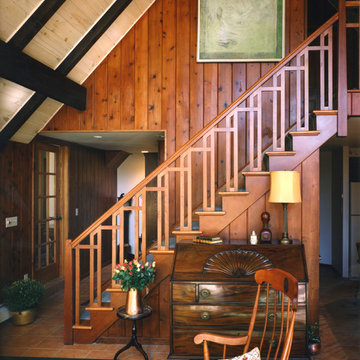
The renovated staircase with beautiful new Arts & Crafts style balusters. Photo Credit: David A. Beckwith
Imagen de escalera recta de estilo americano de tamaño medio con escalones de madera y contrahuellas de madera
Imagen de escalera recta de estilo americano de tamaño medio con escalones de madera y contrahuellas de madera
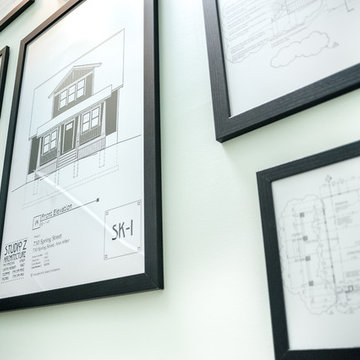
Original prints from Studio Z's design process hang on the stairway walls.
Contractor: Maven Development
Photo: Emily Rose Imagery
Modelo de escalera recta de estilo americano pequeña con escalones de madera y contrahuellas de madera
Modelo de escalera recta de estilo americano pequeña con escalones de madera y contrahuellas de madera

The new wide plank oak flooring continues throughout the entire first and second floors with a lovely open staircase lit by a chandelier, skylights and flush in-wall step lighting.
Kate Benjamin Photography
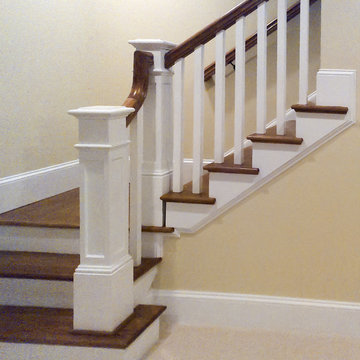
This multistory stair definitely embraces nature and simplicity; we had the opportunity to design, build and install these rectangular wood treads, newels, balusters and handrails system, to help create beautiful horizontal lines for a more natural open flow throughout the home.CSC 1976-2020 © Century Stair Company ® All rights reserved.
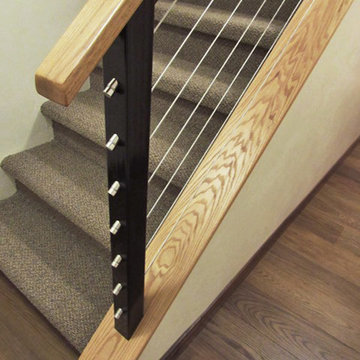
Imagen de escalera recta de estilo americano pequeña con escalones enmoquetados y contrahuellas enmoquetadas
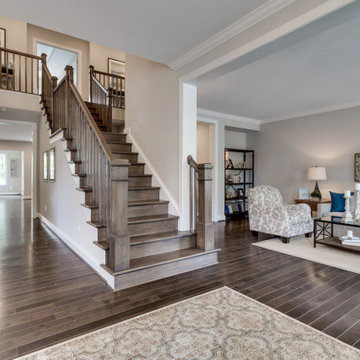
The Chapman house type is a favorite of Evergreen Home Owners and a big favorite for us at Loudoun Stairs. With the craftsman style theme throughout the house we just can't wait to see these railings decked out with christmas lights! It is a unique system that adds the Evergreen flare to an already stunning home.
856 fotos de escaleras rectas de estilo americano
3