8.943 fotos de escaleras rectas contemporáneas
Filtrar por
Presupuesto
Ordenar por:Popular hoy
41 - 60 de 8943 fotos
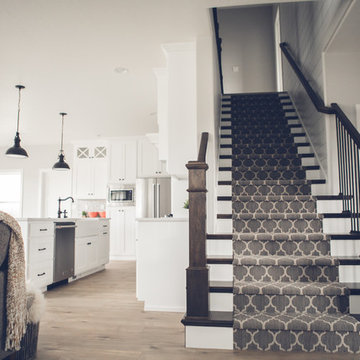
Modelo de escalera recta contemporánea de tamaño medio con barandilla de madera, escalones de madera y contrahuellas de madera pintada
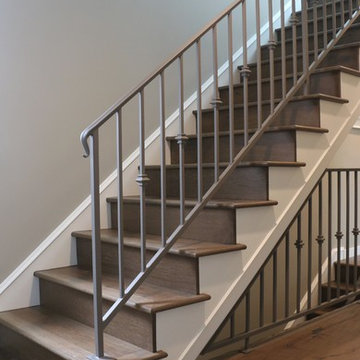
Custom Wrought Iron Railings with French Oak Stairs
Modelo de escalera recta actual grande con escalones de madera, contrahuellas de madera y barandilla de metal
Modelo de escalera recta actual grande con escalones de madera, contrahuellas de madera y barandilla de metal
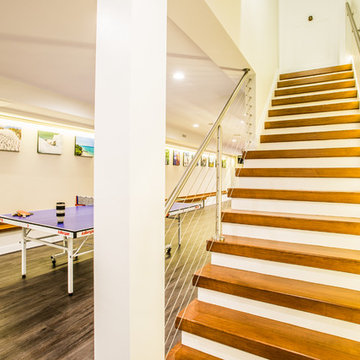
Imagen de escalera recta actual de tamaño medio con escalones de madera, contrahuellas de madera pintada y barandilla de cable
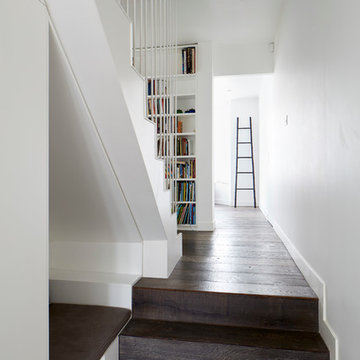
Photo credits: Matt Clayton
Imagen de escalera recta contemporánea grande con escalones de madera y contrahuellas de madera
Imagen de escalera recta contemporánea grande con escalones de madera y contrahuellas de madera
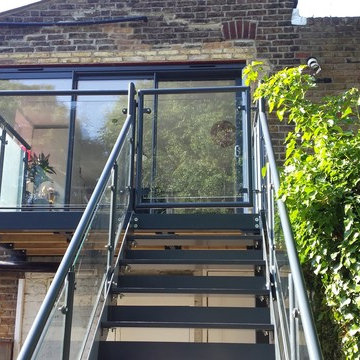
Bradfabs has worked a lot over the last 5 years in London and this is a typical example of the kind of product we have been making.
Working within the usual constraints of city areas such as serious access restriction, parking, limited space for installation, close neighbours - Bradfabs successfully designed and installed a high quality product.
The customer opted for a grey colour to match her window frames and to comply with planning she had to have privacy screen to one side.
The staircase matched the balcony and led down to a typical central London garden area.
The personal extra touch Bradfabs added was a bespoke made child safety gate to match the balcony to prevent her children falling down, many purchased ones would ruin the overall look of the balcony so we manufactured one to match.
Please contact us to discuss any future projects you might have.
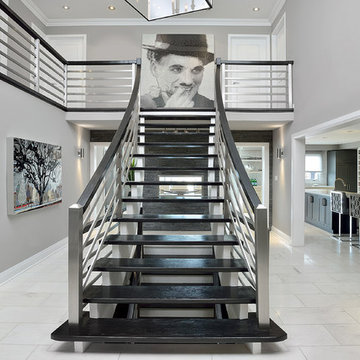
Arnal Photography
Ejemplo de escalera recta contemporánea grande sin contrahuella con escalones de madera
Ejemplo de escalera recta contemporánea grande sin contrahuella con escalones de madera
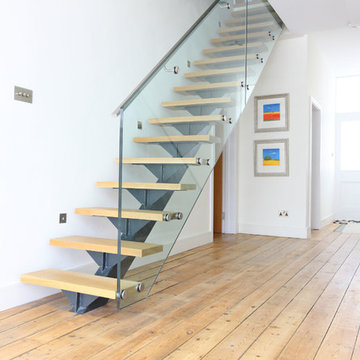
Jamie Manester
Ejemplo de escalera recta actual sin contrahuella con escalones de madera
Ejemplo de escalera recta actual sin contrahuella con escalones de madera
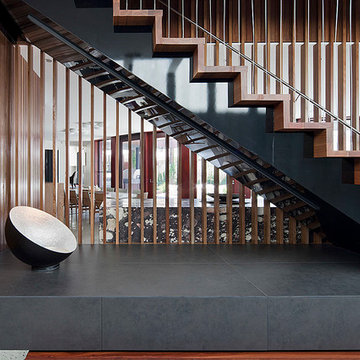
Shannon McGrath
Imagen de escalera recta contemporánea grande con escalones de madera y contrahuellas de madera
Imagen de escalera recta contemporánea grande con escalones de madera y contrahuellas de madera
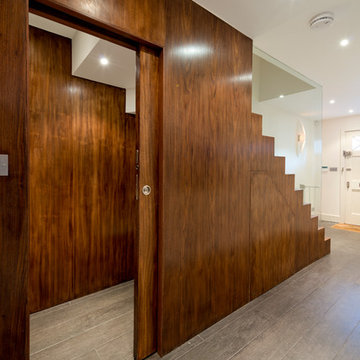
Staircase as a piece of furniture, with cloakroom and storage built in.
Modelo de escalera recta contemporánea grande con escalones de madera y contrahuellas de madera
Modelo de escalera recta contemporánea grande con escalones de madera y contrahuellas de madera
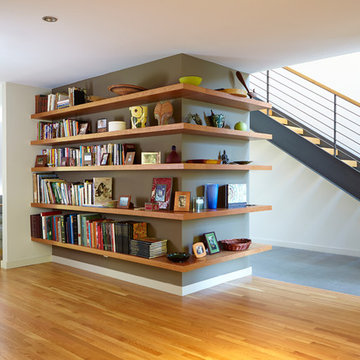
Located in Menlo Park, California, this 3,000 sf. remodel was carefully crafted to generate excitement and make maximum use of the owner’s strict budget and comply with the city’s stringent planning code. It was understood that not everything was to be redone from a prior owner’s quirky remodel which included odd inward angled walls, circular windows and cedar shingles.
Remedial work to remove and prevent dry rot ate into the budget as well. Studied alterations to the exterior include a new trellis over the garage door, pushing the entry out to create a new soaring stair hall and stripping the exterior down to simplify its appearance. The new steel entry stair leads to a floating bookcase that pivots to the family room. For budget reasons, it was decided to keep the existing cedar shingles.
Upstairs, a large oak multi-level staircase was replaced with the new simple run of stairs. The impact of angled bedroom walls and circular window in the bathroom were calmed with new clean white walls and tile.
Photo Credit: John Sutton Photography.
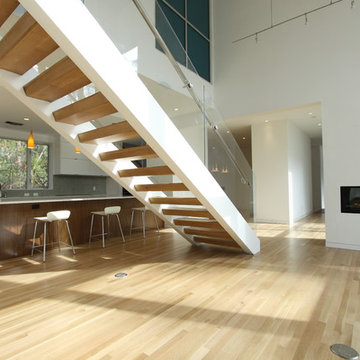
Located in The Woodlands, Texas, this project returns to the original master planning principles of the community. Located in a flood plain, the house is developed as an isolated island in the mature trees, mimimizing disruption to the natural site. The house is designed as a series of gallery type spaces for the owner’s art collection. Living spaces are integrated with the outdoors and the house has a feeling of calm serenity.
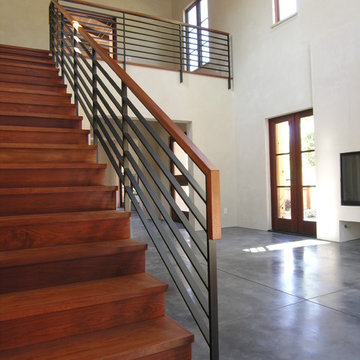
This stair by chadbourne + doss architects incorporates mahogany flooring and a custom steel handrail with a mahogany cap. The warmth of the stair contrasts with the cool concrete floors.

Scala di accesso ai soppalchi retrattile. La scala è stata realizzata con cosciali in ferro e pedate in legno di larice; corre su due binari per posizionarsi verticale e liberare lo spazio. I soppalchi sono con struttura in ferro e piano in perline di larice massello di 4 cm maschiate. La parete in legno delimita la cabina armadio
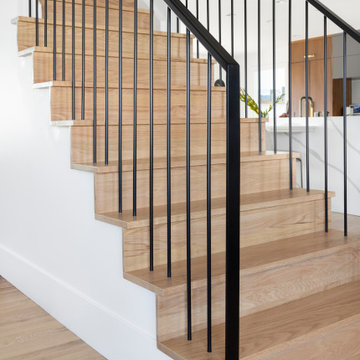
Foto de escalera recta contemporánea de tamaño medio con escalones de madera, contrahuellas de madera y barandilla de metal
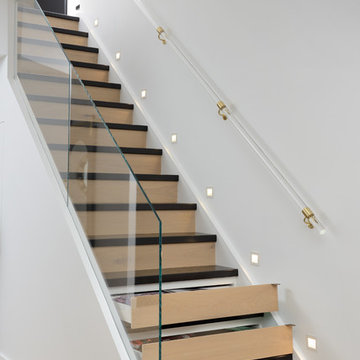
We opted for a glass railing with hidden standoffs making the space feel more open. The lucite handrail with satin brass accents gives the stairwell a touch of glamour.
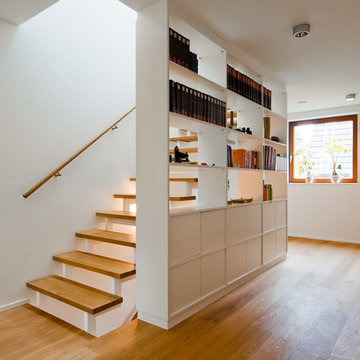
Foto: Jürgen Schmidt, Köln
Ejemplo de escalera recta actual de tamaño medio sin contrahuella con escalones de madera y barandilla de madera
Ejemplo de escalera recta actual de tamaño medio sin contrahuella con escalones de madera y barandilla de madera
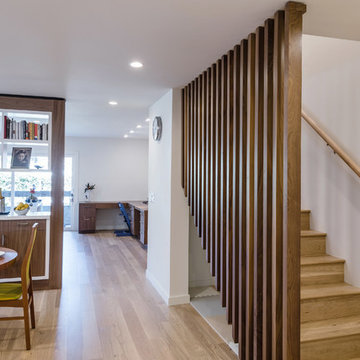
The Baluster consists of a series of solid walnut 2x4s that contrast with the light oak floors.
Imagen de escalera recta contemporánea de tamaño medio con escalones de madera y contrahuellas de madera
Imagen de escalera recta contemporánea de tamaño medio con escalones de madera y contrahuellas de madera
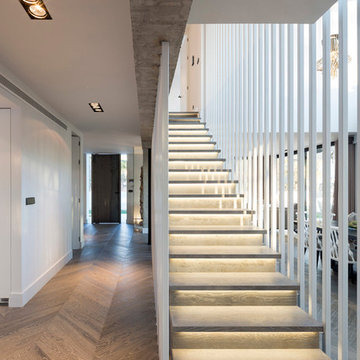
Ejemplo de escalera recta actual de tamaño medio con escalones de madera
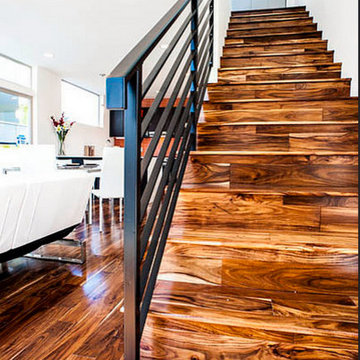
Natural Acacia, from the Old World Chisel Collection by Heritage Woodcraft, features premium wide-plank (4-3/4”) engineered flooring with an Acacia veneer and a uniquely distressed look making no two planks exactly alike. This species is sourced from Southeast Asia. The wide range of natural colors with golden variations and the distressed surface accentuates the floor design which will give a natural warm look and feel for your home. Its hand carved bevel design offers a distinctive appearance that makes each plank stand out. Timeless styles are developed by the mixing of these historic techniques with modern shapes and wood species.
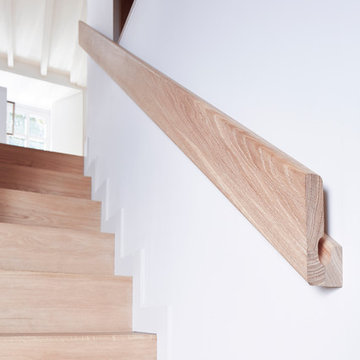
Timber stair carcass clad in solid oak treads with glass balustrade and hidden wine storage. Detail designed and built by Wildercreative.
Photography by Mark Cocksedge
8.943 fotos de escaleras rectas contemporáneas
3