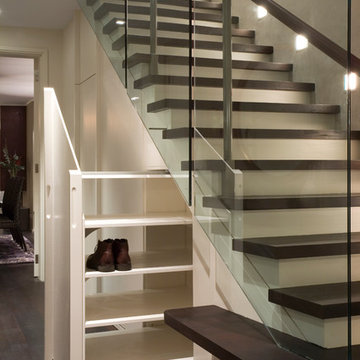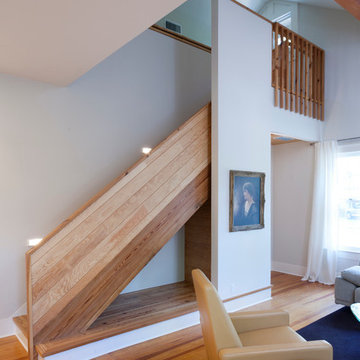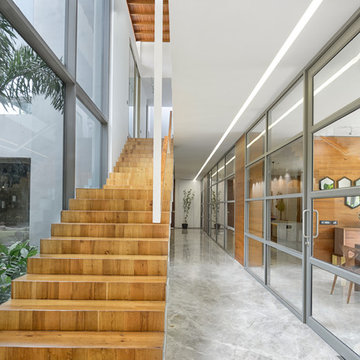8.943 fotos de escaleras rectas contemporáneas
Filtrar por
Presupuesto
Ordenar por:Popular hoy
21 - 40 de 8943 fotos
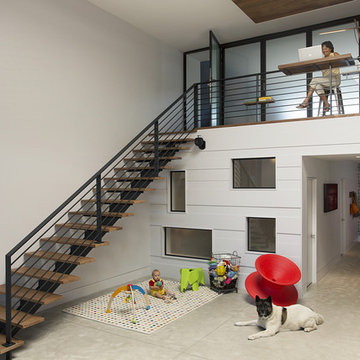
Modern family loft in Boston. New walnut stair treads lead up to the master suite. A wall separating the master bedroom from the double height living space was replaced with a folding glass door to open the bedroom to the living space while still allowing for both visual and acoustical privacy. Surfaces built into the new railing atop the stair create a functional work area with a fantastic view and clear shot to the play space below. The baby nursery below now includes transom windows to share light from the open space.
Photos by Eric Roth.
Construction by Ralph S. Osmond Company.
Green architecture by ZeroEnergy Design. http://www.zeroenergy.com
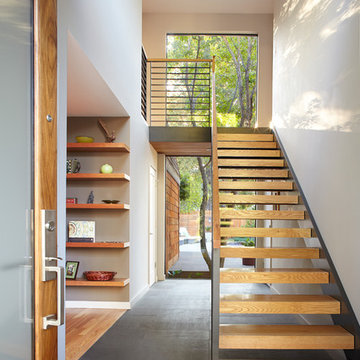
Located in Menlo Park, California, this 3,000 sf. remodel was carefully crafted to generate excitement and make maximum use of the owner’s strict budget and comply with the city’s stringent planning code. It was understood that not everything was to be redone from a prior owner’s quirky remodel which included odd inward angled walls, circular windows and cedar shingles.
Remedial work to remove and prevent dry rot ate into the budget as well. Studied alterations to the exterior include a new trellis over the garage door, pushing the entry out to create a new soaring stair hall and stripping the exterior down to simplify its appearance. The new steel entry stair leads to a floating bookcase that pivots to the family room. For budget reasons, it was decided to keep the existing cedar shingles.
Upstairs, a large oak multi-level staircase was replaced with the new simple run of stairs. The impact of angled bedroom walls and circular window in the bathroom were calmed with new clean white walls and tile.
Photo Credit: John Sutton Photography.
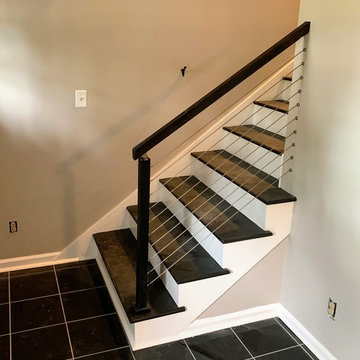
Ejemplo de escalera recta contemporánea de tamaño medio con escalones con baldosas, contrahuellas de madera pintada y barandilla de metal
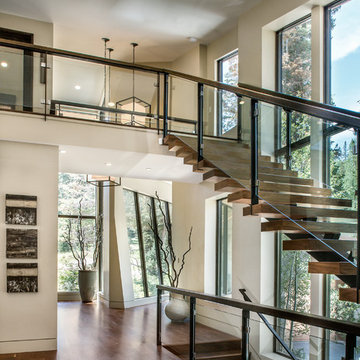
Scott Zimmerman, Floating staircase with walnut treads and glass railing.
Foto de escalera recta actual de tamaño medio sin contrahuella con escalones de madera
Foto de escalera recta actual de tamaño medio sin contrahuella con escalones de madera
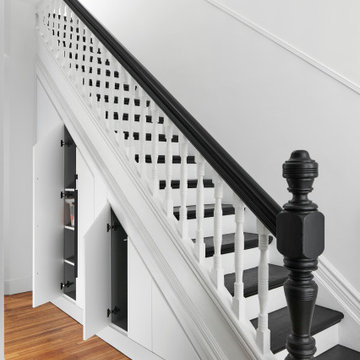
Ejemplo de escalera recta actual pequeña con escalones de madera pintada, contrahuellas de madera pintada y barandilla de madera
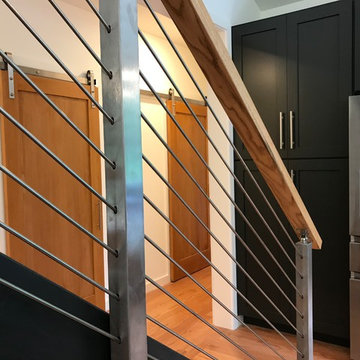
Ejemplo de escalera recta actual de tamaño medio sin contrahuella con escalones de madera y barandilla de cable
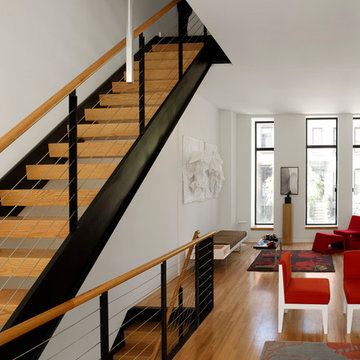
Imagen de escalera recta contemporánea de tamaño medio sin contrahuella con escalones de madera y barandilla de varios materiales

This renovation consisted of a complete kitchen and master bathroom remodel, powder room remodel, addition of secondary bathroom, laundry relocate, office and mudroom addition, fireplace surround, stairwell upgrade, floor refinish, and additional custom features throughout.
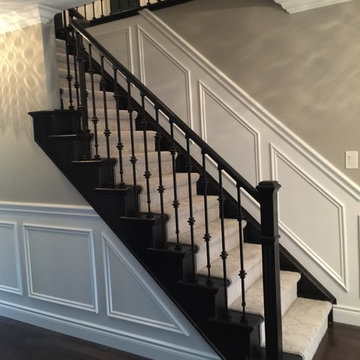
Imagen de escalera recta contemporánea de tamaño medio con escalones de madera, barandilla de madera y contrahuellas de madera
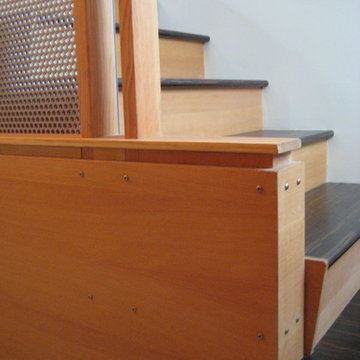
Reclaimed anodized aluminum panels, birch plywood, and carbonized bamboo were used to articulate the new staircase.
Diseño de escalera recta actual de tamaño medio con escalones de madera, contrahuellas de madera y barandilla de metal
Diseño de escalera recta actual de tamaño medio con escalones de madera, contrahuellas de madera y barandilla de metal
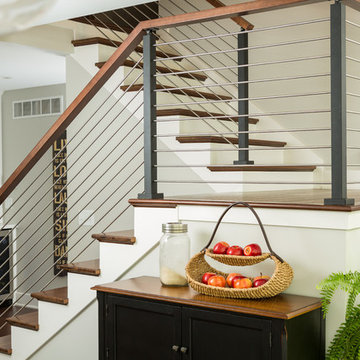
In the railing industry, there are many kinds of infill systems. Viewrail is thrilled to introduce a few new infill systems to the market. One of those new systems incorporates stainless steel rods. Like cable railing, rods run horizontally. Though they are thicker than cable, rods are also still able to provide a clean and clear view. Our rods are 3/8″, and give incredible strength to any system. In addition to strength, rods have a contemporary feel that pair well with modern designs.
This project uses our rods with a hard maple mission-style handrail to provide ample contrast and visual interest. Furthermore, we were able to design a custom starting post for the customer to keep the bottom rods from touching the tops of the treads. Finally, we provided the customer with split foot covers that could slide around the base of the posts. Here at Viewrail, we equipped and excited to help with customizations that help you achieve your dream design.
Our stainless steel rods will be available for purchase on the website soon. However, if you are interested in a stainless steel rod system, you may fill out this simple contact form to get an order started. We look forward to working with you!
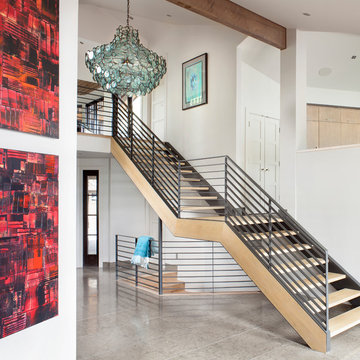
Gibeon Photography
Diseño de escalera recta actual sin contrahuella con escalones de madera y barandilla de metal
Diseño de escalera recta actual sin contrahuella con escalones de madera y barandilla de metal
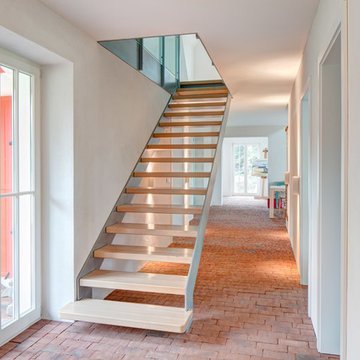
Tino Sieland
Modelo de escalera recta actual de tamaño medio con escalones de madera
Modelo de escalera recta actual de tamaño medio con escalones de madera
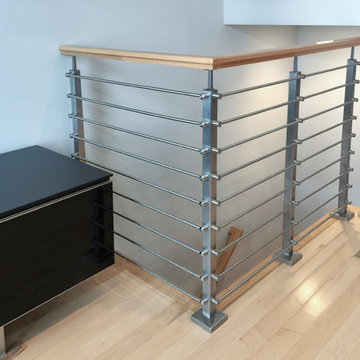
The modern staircase in this 4 level elegant townhouse allows light to disperse nicely inside the spacious open floor plan. The balustrade’s design elements (fusion of metal and wood) that owners chose to compliment their gleaming hardwood floors and stunning kitchen, not only adds a sleek and solid physical dimension, it also makes this vertical space a very attractive focal point that invites them and their guests to go up and down their beautifully decorated home. Also featured in this home is a sophisticated 20ft long sliding glass cabinet with walnut casework and stainless steel accents crafted by The Proper Carpenter; http://www.thepropercarpenter.com. With a growing team of creative designers, skilled craftsmen, and latest technology, Century Stair Company continues building strong relationships with Washington DC top builders and architectural firms.CSC 1976-2020 © Century Stair Company ® All rights reserved.
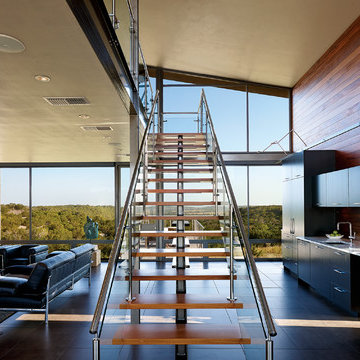
Photographer: Dror Baldinger
http://www.houzz.com/pro/drorbaldinger/dror-baldinger-aia-architectural-photography
Designer: Jim Gewinner
http://energyarch.com/
April/May 2015
A Glass House in the Hill Country
http://urbanhomemagazine.com/feature/1349
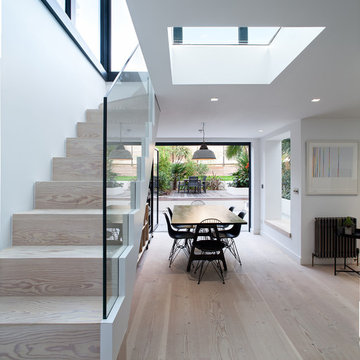
PEter Landers Photography
Imagen de escalera recta actual con escalones de madera y contrahuellas de madera
Imagen de escalera recta actual con escalones de madera y contrahuellas de madera
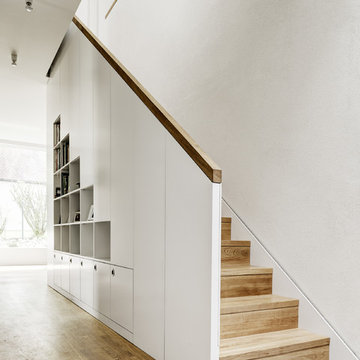
hiepler, brunier
Modelo de escalera recta actual de tamaño medio con escalones de madera y contrahuellas de madera
Modelo de escalera recta actual de tamaño medio con escalones de madera y contrahuellas de madera
8.943 fotos de escaleras rectas contemporáneas
2
