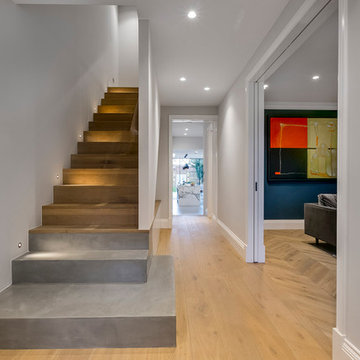624 fotos de escaleras rectas con contrahuellas de hormigón
Filtrar por
Presupuesto
Ordenar por:Popular hoy
81 - 100 de 624 fotos
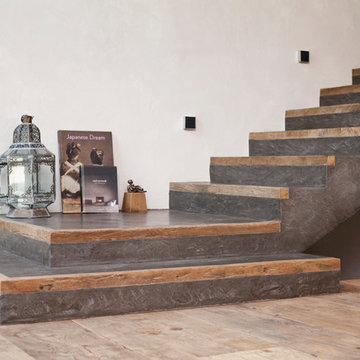
Julika Hardegen
Ejemplo de escalera recta de estilo de casa de campo grande con contrahuellas de hormigón
Ejemplo de escalera recta de estilo de casa de campo grande con contrahuellas de hormigón
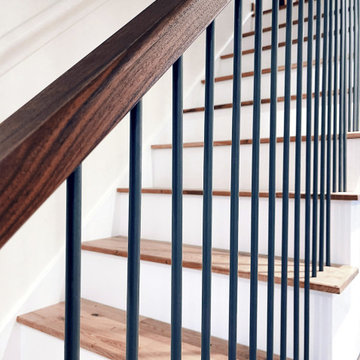
Imagen de escalera recta contemporánea pequeña con escalones de madera, contrahuellas de hormigón y barandilla de metal
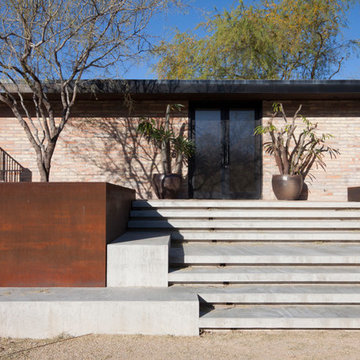
Floating concrete treads combined with steel plate planter boxes provides a new entry sequence to the existing entry doors. The new front steps provide another outdoor space to gather and enjoy views.
Photos by Chen + Suchart Studio LLC
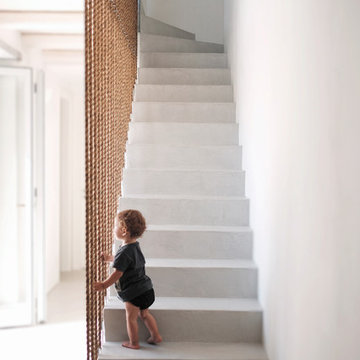
Dimitris Kleanthis, Betty Tsaousi, Nikos Zoulamopoulos, Vasislios Vakis, Eftratios Komis
Foto de escalera recta mediterránea de tamaño medio con escalones de hormigón y contrahuellas de hormigón
Foto de escalera recta mediterránea de tamaño medio con escalones de hormigón y contrahuellas de hormigón
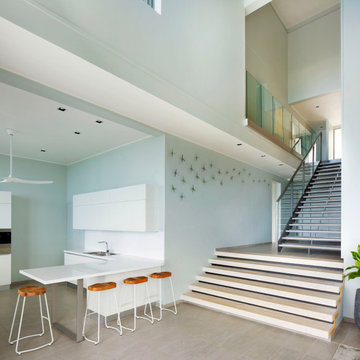
From the very first site visit the vision has been to capture the magnificent view and find ways to frame, surprise and combine it with movement through the building. This has been achieved in a Picturesque way by tantalising and choreographing the viewer’s experience.
The public-facing facade is muted with simple rendered panels, large overhanging roofs and a single point of entry, taking inspiration from Katsura Palace in Kyoto, Japan. Upon entering the cavernous and womb-like space the eye is drawn to a framed view of the Indian Ocean while the stair draws one down into the main house. Below, the panoramic vista opens up, book-ended by granitic cliffs, capped with lush tropical forests.
At the lower living level, the boundary between interior and veranda blur and the infinity pool seemingly flows into the ocean. Behind the stair, half a level up, the private sleeping quarters are concealed from view. Upstairs at entrance level, is a guest bedroom with en-suite bathroom, laundry, storage room and double garage. In addition, the family play-room on this level enjoys superb views in all directions towards the ocean and back into the house via an internal window.
In contrast, the annex is on one level, though it retains all the charm and rigour of its bigger sibling.
Internally, the colour and material scheme is minimalist with painted concrete and render forming the backdrop to the occasional, understated touches of steel, timber panelling and terrazzo. Externally, the facade starts as a rusticated rougher render base, becoming refined as it ascends the building. The composition of aluminium windows gives an overall impression of elegance, proportion and beauty. Both internally and externally, the structure is exposed and celebrated.
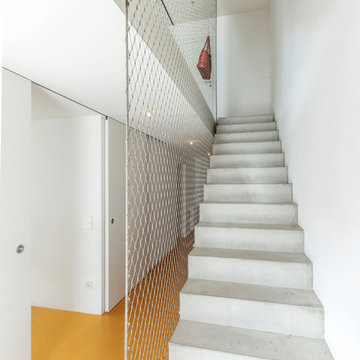
Fotos: Andreas-Thomas Mayer
Imagen de escalera recta urbana de tamaño medio con escalones de hormigón, contrahuellas de hormigón y barandilla de metal
Imagen de escalera recta urbana de tamaño medio con escalones de hormigón, contrahuellas de hormigón y barandilla de metal
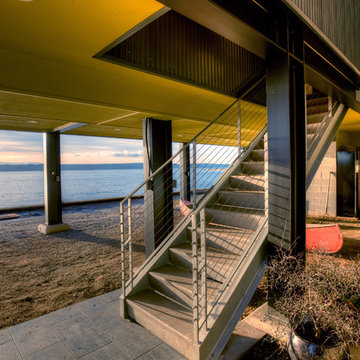
Galvanized steel entry stair with view to Saratoga Passage. Photography by Lucas Henning.
Ejemplo de escalera recta minimalista pequeña con escalones de hormigón, barandilla de metal y contrahuellas de hormigón
Ejemplo de escalera recta minimalista pequeña con escalones de hormigón, barandilla de metal y contrahuellas de hormigón
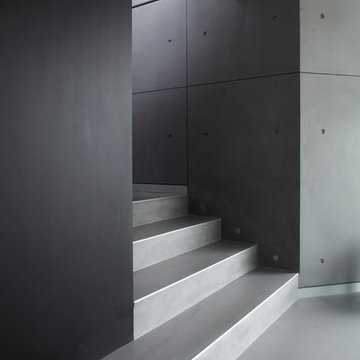
PANDOMO panels
Diseño de escalera recta urbana de tamaño medio con escalones de hormigón y contrahuellas de hormigón
Diseño de escalera recta urbana de tamaño medio con escalones de hormigón y contrahuellas de hormigón
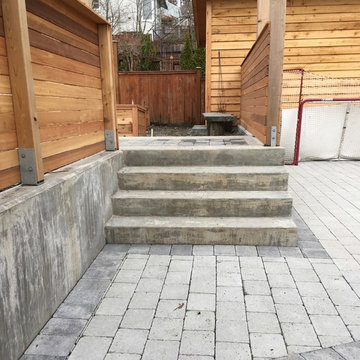
Steps down to the sports court from the upper main garden area
Diseño de escalera recta minimalista de tamaño medio con escalones de hormigón y contrahuellas de hormigón
Diseño de escalera recta minimalista de tamaño medio con escalones de hormigón y contrahuellas de hormigón
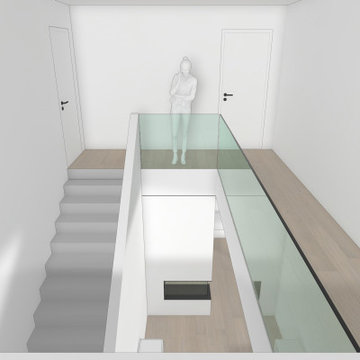
Entwurf für ein Einfamilienhaus, Realisierung geplant für 2021. Der Wunsch der Bauherren war eine klare Architektur in Bauhaus-Anlehnung, jedoch keine "langweilige Würfelarchitektur".
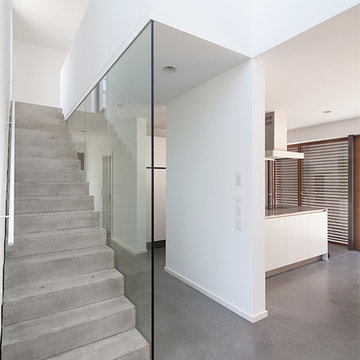
Modelo de escalera recta actual de tamaño medio con escalones de hormigón y contrahuellas de hormigón
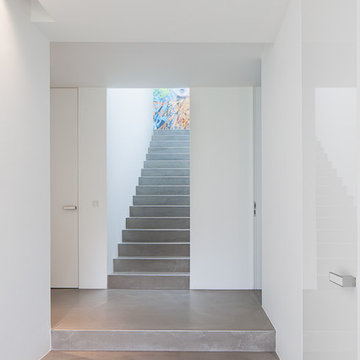
Photographer: Jose Campos - arqf.net, Architektubüro Philipp: philipparchitekten.de
Ejemplo de escalera recta actual grande con escalones de hormigón y contrahuellas de hormigón
Ejemplo de escalera recta actual grande con escalones de hormigón y contrahuellas de hormigón
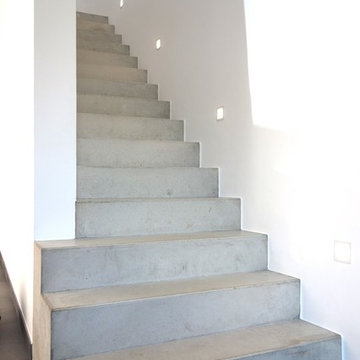
KARY ARCIHITEKTEN
Ejemplo de escalera recta contemporánea de tamaño medio con escalones de hormigón y contrahuellas de hormigón
Ejemplo de escalera recta contemporánea de tamaño medio con escalones de hormigón y contrahuellas de hormigón
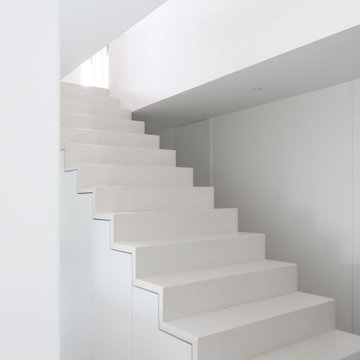
Un et un ne font qu’un. Né de la réunion de deux appartements modernistes, ce duplex tout en volumes se caractérise par son allure épuré. On y entre au second par la pièce de vie ; un plan libre offrant la meilleure vue sur la Marne. Un escalier central descend dans le prolongement de l’îlot pour distribuer les pièces de nuit tout en intimité. Grâce à cette transformation, Marie et Luc gardent leur adresse idyllique sur les bords de Marne et savourent tout le confort d’un appartement résolument contemporain à la pointe de la technologie.
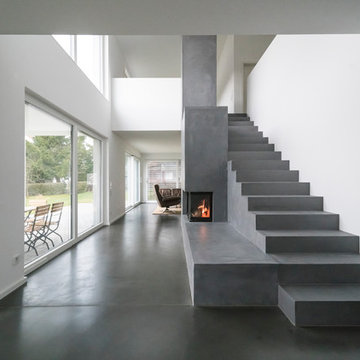
Bernhard Müller Fotografie
Foto de escalera recta actual grande con escalones de hormigón y contrahuellas de hormigón
Foto de escalera recta actual grande con escalones de hormigón y contrahuellas de hormigón
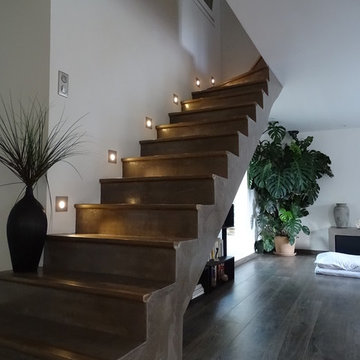
Escalier intérieur en béton ciré (betonstone Calixtone).
Modelo de escalera recta actual con escalones de hormigón y contrahuellas de hormigón
Modelo de escalera recta actual con escalones de hormigón y contrahuellas de hormigón
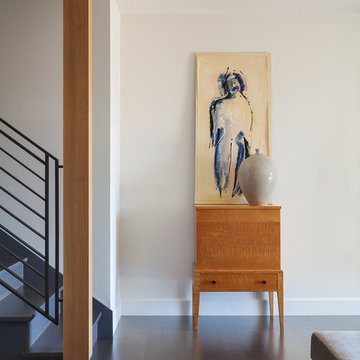
Michele Lee Willson Photography
Foto de escalera recta minimalista grande con escalones de hormigón y contrahuellas de hormigón
Foto de escalera recta minimalista grande con escalones de hormigón y contrahuellas de hormigón
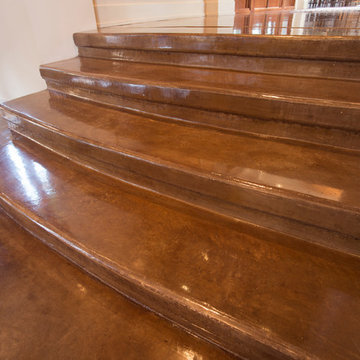
A close up of the De Bernardo living room stairs shows off the color, the cantilever and the concrete curvatures.
Diseño de escalera recta actual de tamaño medio con escalones de hormigón y contrahuellas de hormigón
Diseño de escalera recta actual de tamaño medio con escalones de hormigón y contrahuellas de hormigón
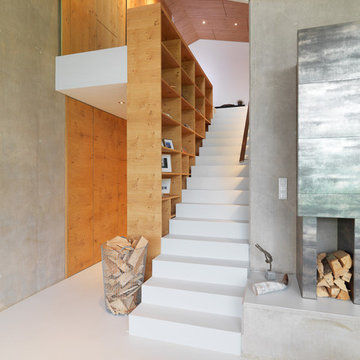
Modelo de escalera recta contemporánea con escalones de hormigón y contrahuellas de hormigón
624 fotos de escaleras rectas con contrahuellas de hormigón
5
