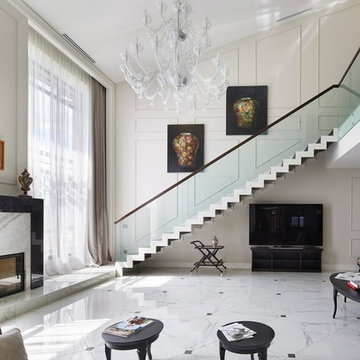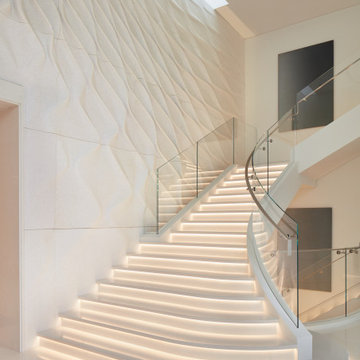1.879 fotos de escaleras rectas con barandilla de vidrio
Filtrar por
Presupuesto
Ordenar por:Popular hoy
1 - 20 de 1879 fotos
Artículo 1 de 3
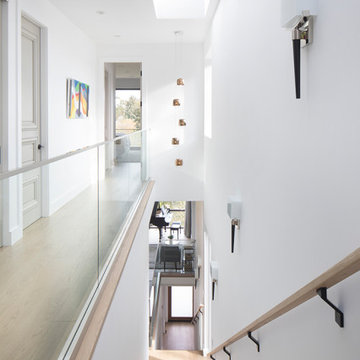
Foto de escalera recta actual con escalones de madera, contrahuellas de madera y barandilla de vidrio
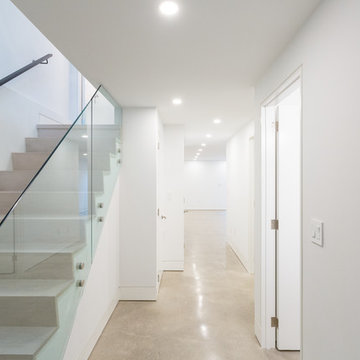
Imagen de escalera recta moderna de tamaño medio con barandilla de vidrio, escalones de madera y contrahuellas de madera
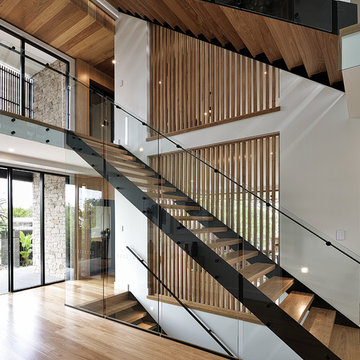
Brock Beazley Photography
Diseño de escalera recta actual sin contrahuella con escalones de madera y barandilla de vidrio
Diseño de escalera recta actual sin contrahuella con escalones de madera y barandilla de vidrio
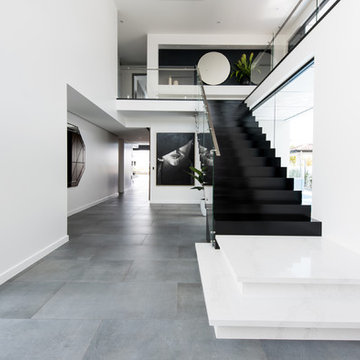
Phil Jackson Photography
Foto de escalera recta contemporánea grande con escalones de madera pintada, contrahuellas de madera pintada y barandilla de vidrio
Foto de escalera recta contemporánea grande con escalones de madera pintada, contrahuellas de madera pintada y barandilla de vidrio
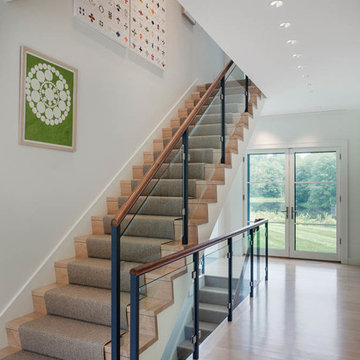
colorful art, glass on stairs, open stairway, recessed lighting
Imagen de escalera recta actual con escalones de madera, contrahuellas de madera y barandilla de vidrio
Imagen de escalera recta actual con escalones de madera, contrahuellas de madera y barandilla de vidrio

Modelo de escalera recta actual grande con escalones de madera, contrahuellas de vidrio y barandilla de vidrio
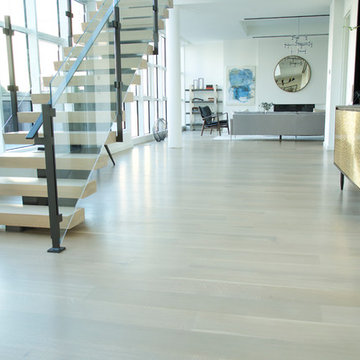
Ejemplo de escalera recta moderna de tamaño medio sin contrahuella con escalones de madera y barandilla de vidrio
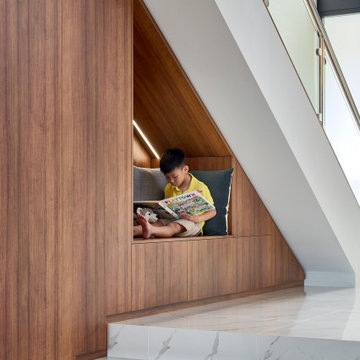
Those special moments....
Reading nooks for the kids, or a getting ready for school nook!
Either way, this little man is enjoying the new furniture.
Diseño de escalera recta contemporánea grande con barandilla de vidrio
Diseño de escalera recta contemporánea grande con barandilla de vidrio
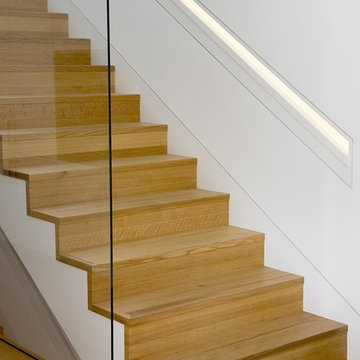
ZeroEnergy Design (ZED) created this modern home for a progressive family in the desirable community of Lexington.
Thoughtful Land Connection. The residence is carefully sited on the infill lot so as to create privacy from the road and neighbors, while cultivating a side yard that captures the southern sun. The terraced grade rises to meet the house, allowing for it to maintain a structured connection with the ground while also sitting above the high water table. The elevated outdoor living space maintains a strong connection with the indoor living space, while the stepped edge ties it back to the true ground plane. Siting and outdoor connections were completed by ZED in collaboration with landscape designer Soren Deniord Design Studio.
Exterior Finishes and Solar. The exterior finish materials include a palette of shiplapped wood siding, through-colored fiber cement panels and stucco. A rooftop parapet hides the solar panels above, while a gutter and site drainage system directs rainwater into an irrigation cistern and dry wells that recharge the groundwater.
Cooking, Dining, Living. Inside, the kitchen, fabricated by Henrybuilt, is located between the indoor and outdoor dining areas. The expansive south-facing sliding door opens to seamlessly connect the spaces, using a retractable awning to provide shade during the summer while still admitting the warming winter sun. The indoor living space continues from the dining areas across to the sunken living area, with a view that returns again to the outside through the corner wall of glass.
Accessible Guest Suite. The design of the first level guest suite provides for both aging in place and guests who regularly visit for extended stays. The patio off the north side of the house affords guests their own private outdoor space, and privacy from the neighbor. Similarly, the second level master suite opens to an outdoor private roof deck.
Light and Access. The wide open interior stair with a glass panel rail leads from the top level down to the well insulated basement. The design of the basement, used as an away/play space, addresses the need for both natural light and easy access. In addition to the open stairwell, light is admitted to the north side of the area with a high performance, Passive House (PHI) certified skylight, covering a six by sixteen foot area. On the south side, a unique roof hatch set flush with the deck opens to reveal a glass door at the base of the stairwell which provides additional light and access from the deck above down to the play space.
Energy. Energy consumption is reduced by the high performance building envelope, high efficiency mechanical systems, and then offset with renewable energy. All windows and doors are made of high performance triple paned glass with thermally broken aluminum frames. The exterior wall assembly employs dense pack cellulose in the stud cavity, a continuous air barrier, and four inches exterior rigid foam insulation. The 10kW rooftop solar electric system provides clean energy production. The final air leakage testing yielded 0.6 ACH 50 - an extremely air tight house, a testament to the well-designed details, progress testing and quality construction. When compared to a new house built to code requirements, this home consumes only 19% of the energy.
Architecture & Energy Consulting: ZeroEnergy Design
Landscape Design: Soren Deniord Design
Paintings: Bernd Haussmann Studio
Photos: Eric Roth Photography
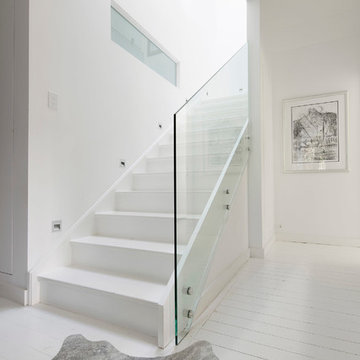
Light filled staircase.
Fixed glass opaque window lets light into an otherwise dark bathroom with no external windows
Modelo de escalera recta contemporánea de tamaño medio con escalones de madera, contrahuellas de madera y barandilla de vidrio
Modelo de escalera recta contemporánea de tamaño medio con escalones de madera, contrahuellas de madera y barandilla de vidrio

Tucked away in a row of terraced houses in Stoke Newington, this Victorian home has been renovated into a contemporary modernised property with numerous architectural glazing features to maximise natural light and give the appearance of greater internal space. 21st-Century living dictates bright sociable spaces that are more compatible with modern family life. A combination of different window features plus a few neat architectural tricks visually connect the numerous spaces…
A contemporary glazed roof over the rebuilt side extension on the lower ground floor floods the interior of the property with glorious natural light. A large angled rooflight over the stairway is bonded to the end of the flat glass rooflights over the side extension. This provides a seamless transition as you move through the different levels of the property and directs the eye downwards into extended areas making the room feel much bigger. The SUNFLEX bifold doors at the rear of the kitchen leading into the garden link the internal and external spaces extremely well. More lovely light cascades in through the doors, whether they are open or shut. A cute window seat makes for a fabulous personal space to be able to enjoy the outside views within the comfort of the home too.
A frameless glass balustrade descending the stairwell permits the passage of light through the property and whilst it provides a necessary partition to separate the areas, it removes any visual obstruction between them so they still feel unified. The clever use of space and adaption of flooring levels has significantly transformed the property, making it an extremely desirable home with fantastic living areas. No wonder it sold for nearly two million recently!
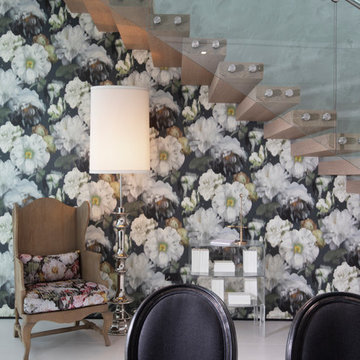
Alexia Fodere
Modelo de escalera recta ecléctica sin contrahuella con escalones de madera y barandilla de vidrio
Modelo de escalera recta ecléctica sin contrahuella con escalones de madera y barandilla de vidrio
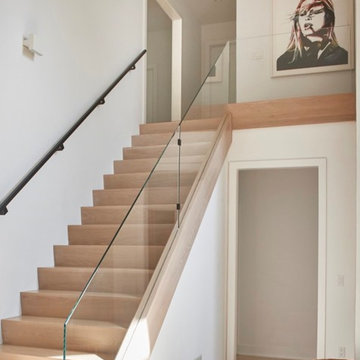
Diseño de escalera recta actual con escalones de madera, contrahuellas de madera y barandilla de vidrio
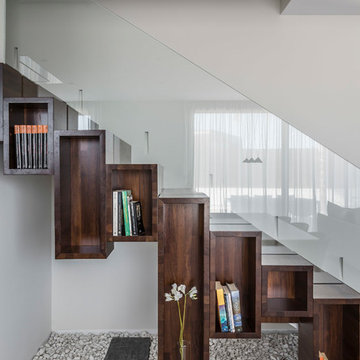
Diseño residencial finalista en los Premios Porcelanosa.
Una vivienda llena de contrastes en la que destacan la geometría y las texturas.
Fotografía: Germán Cabo
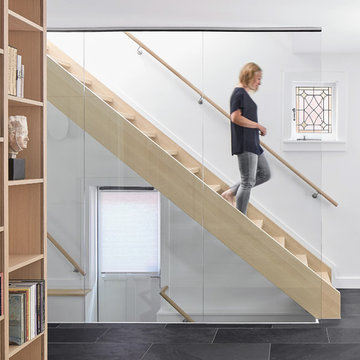
Photography: Nanne Springer
Diseño de escalera recta escandinava con escalones de madera y barandilla de vidrio
Diseño de escalera recta escandinava con escalones de madera y barandilla de vidrio
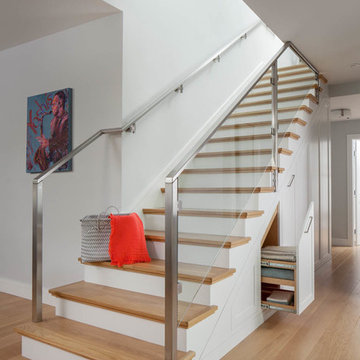
Imagen de escalera recta clásica renovada con escalones de madera, contrahuellas de madera pintada y barandilla de vidrio

Ethan Kaplan
Ejemplo de escalera recta minimalista de tamaño medio con escalones de hormigón, contrahuellas de hormigón y barandilla de vidrio
Ejemplo de escalera recta minimalista de tamaño medio con escalones de hormigón, contrahuellas de hormigón y barandilla de vidrio
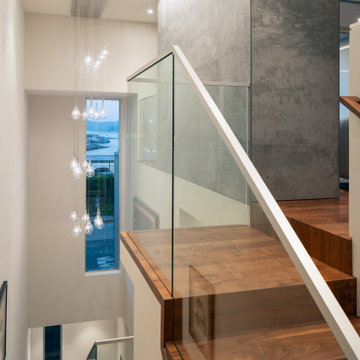
Modelo de escalera recta grande sin contrahuella con escalones de madera y barandilla de vidrio
1.879 fotos de escaleras rectas con barandilla de vidrio
1
