4.173 fotos de escaleras rectas clásicas
Filtrar por
Presupuesto
Ordenar por:Popular hoy
141 - 160 de 4173 fotos
Artículo 1 de 3
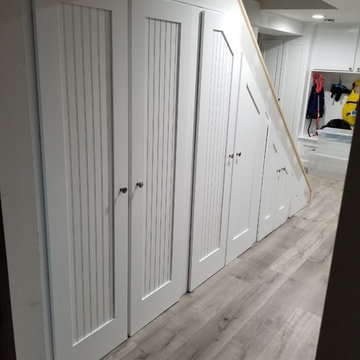
This basement needed to utilize every square foot of storage. These shaker style doors were built to hide the stored items under the stairs.
Diseño de escalera recta tradicional pequeña con escalones de madera
Diseño de escalera recta tradicional pequeña con escalones de madera
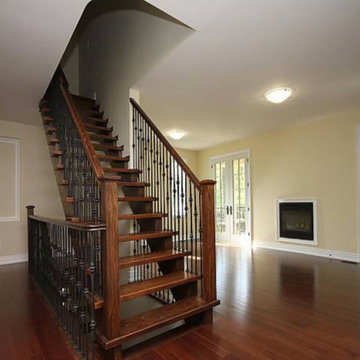
Modelo de escalera recta tradicional grande sin contrahuella con escalones de madera y barandilla de varios materiales
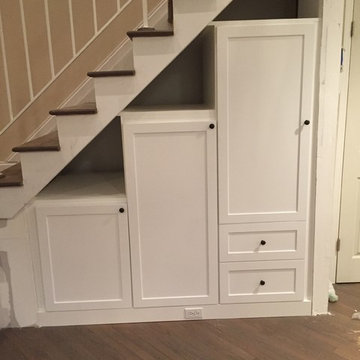
Modelo de escalera recta tradicional de tamaño medio con escalones de madera, contrahuellas de madera pintada y barandilla de madera
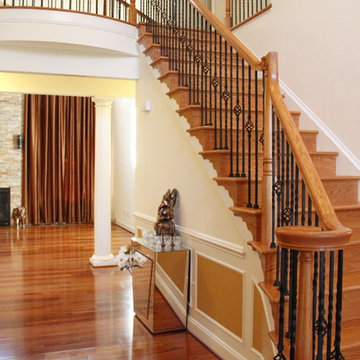
Ejemplo de escalera recta clásica de tamaño medio con escalones de madera, contrahuellas de madera y barandilla de varios materiales
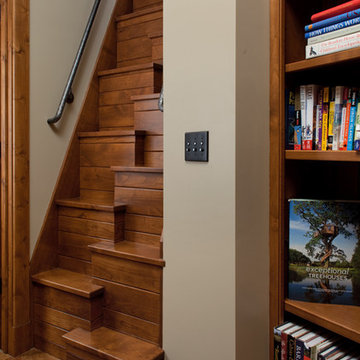
Photographer: William J. Hebert
• The best of both traditional and transitional design meet in this residence distinguished by its rustic yet luxurious feel. Carefully positioned on a site blessed with spacious surrounding acreage, the home was carefully positioned on a tree-filled hilltop and tailored to fit the natural contours of the land. The house sits on the crest of the peak, which allows it to spotlight and enjoy the best vistas of the valley and pond below. Inside, the home’s welcoming style continues, featuring a Midwestern take on perennially popular Western style and rooms that were also situated to take full advantage of the site. From the central foyer that leads into a large living room with a fireplace, the home manages to have an open and functional floor plan while still feeling warm and intimate enough for smaller gatherings and family living. The extensive use of wood and timbering throughout brings that sense of the outdoors inside, with an open floor plan, including a kitchen that spans the length of the house and an overall level of craftsmanship and details uncommon in today’s architecture. •
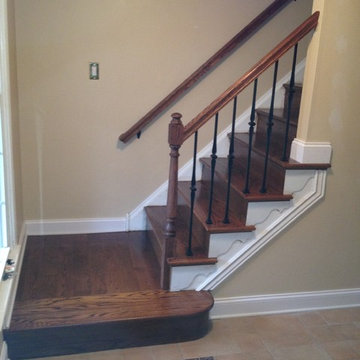
Foto de escalera recta clásica pequeña con escalones de madera y contrahuellas de madera
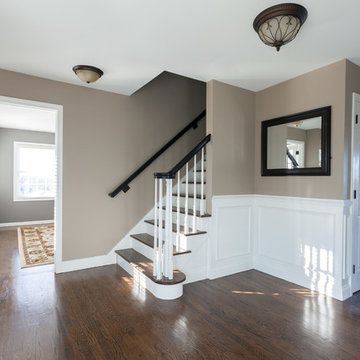
Ejemplo de escalera recta tradicional de tamaño medio con escalones de madera, contrahuellas de madera pintada y barandilla de madera
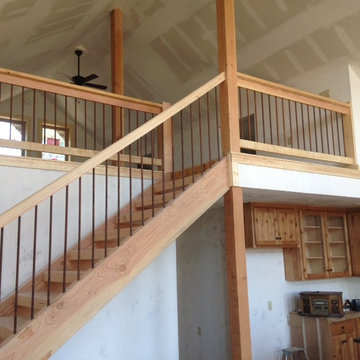
Diseño de escalera recta tradicional grande sin contrahuella con escalones de madera y barandilla de metal
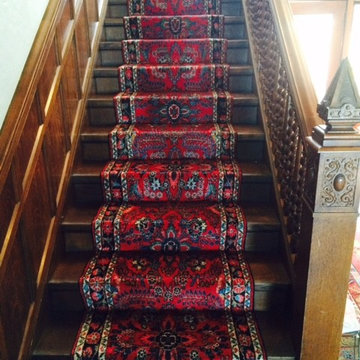
Imagen de escalera recta tradicional de tamaño medio con escalones de madera y contrahuellas de madera
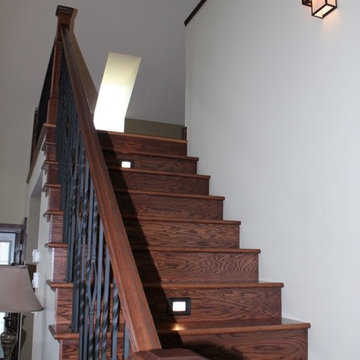
Imagen de escalera recta clásica de tamaño medio con escalones de madera y contrahuellas de madera
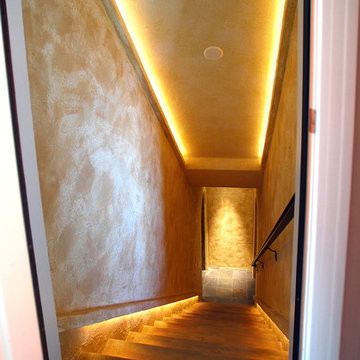
Wine Cellar
Photos:Rebecca Zurstadt-Peterson
Ejemplo de escalera recta clásica grande con escalones de madera y contrahuellas de madera
Ejemplo de escalera recta clásica grande con escalones de madera y contrahuellas de madera
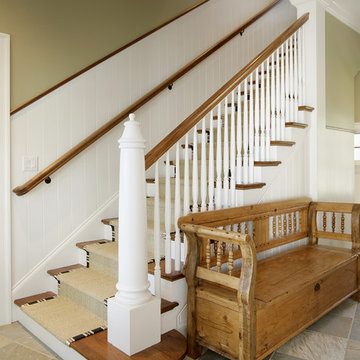
Foto de escalera recta tradicional de tamaño medio con escalones de madera, contrahuellas de madera pintada y barandilla de madera
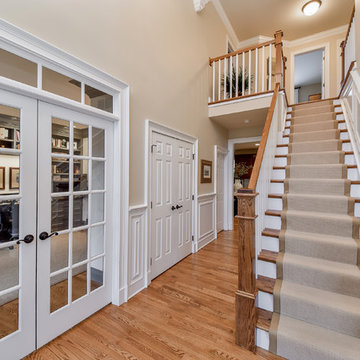
Imagen de escalera recta clásica con escalones enmoquetados y contrahuellas de madera
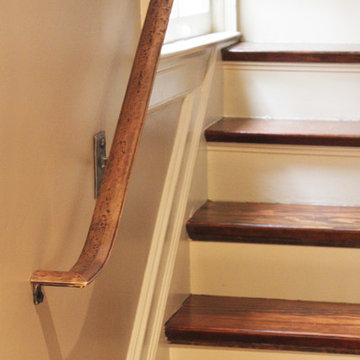
Hand forged bronze, wall mounted elegant hand rail to assist up steep back staircase of historic home. Hand hammered by the blacksmiths of Maynard Studios. Now serving clients nationwide and shipping internationally.
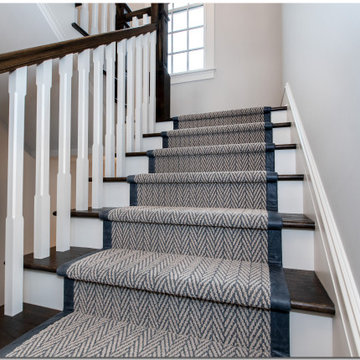
Staircase with carpet runner
#payneandpayne #homebuilder #homedecor #homedesign #custombuild #stairway #staircasedesign
#ohiohomebuilders #nahb #ohiocustomhomes #dreamhome #buildersofinsta #clevelandbuilders #cleveland #AtHomeCLE #peninsulaohio
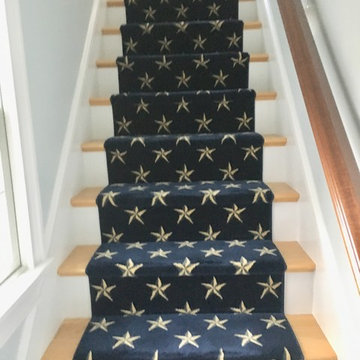
Imagen de escalera recta tradicional de tamaño medio con escalones enmoquetados, contrahuellas enmoquetadas y barandilla de madera
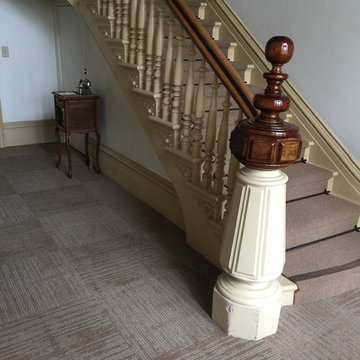
Diseño de escalera recta clásica de tamaño medio con escalones de madera pintada, contrahuellas de madera pintada y barandilla de madera
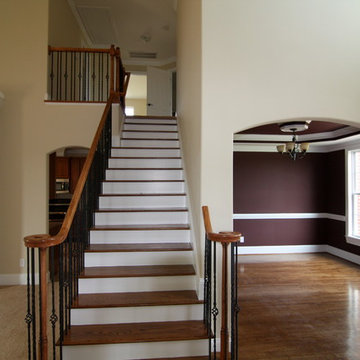
A hardwood staircase leads from the foyer to upstairs bedrooms. The formal dining room and kitchen entrance are on each side.
Modelo de escalera recta tradicional grande con escalones de madera y contrahuellas de madera pintada
Modelo de escalera recta tradicional grande con escalones de madera y contrahuellas de madera pintada
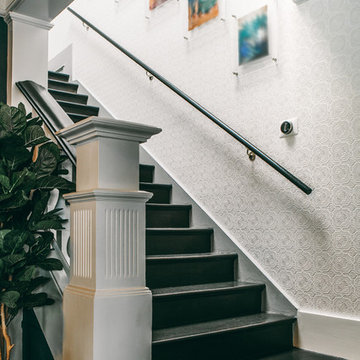
Conroy Tanzer
Ejemplo de escalera recta tradicional de tamaño medio con escalones de madera, contrahuellas de madera y barandilla de madera
Ejemplo de escalera recta tradicional de tamaño medio con escalones de madera, contrahuellas de madera y barandilla de madera
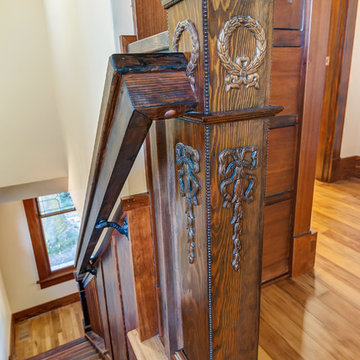
After many years of careful consideration and planning, these clients came to us with the goal of restoring this home’s original Victorian charm while also increasing its livability and efficiency. From preserving the original built-in cabinetry and fir flooring, to adding a new dormer for the contemporary master bathroom, careful measures were taken to strike this balance between historic preservation and modern upgrading. Behind the home’s new exterior claddings, meticulously designed to preserve its Victorian aesthetic, the shell was air sealed and fitted with a vented rainscreen to increase energy efficiency and durability. With careful attention paid to the relationship between natural light and finished surfaces, the once dark kitchen was re-imagined into a cheerful space that welcomes morning conversation shared over pots of coffee.
Every inch of this historical home was thoughtfully considered, prompting countless shared discussions between the home owners and ourselves. The stunning result is a testament to their clear vision and the collaborative nature of this project.
Photography by Radley Muller Photography
Design by Deborah Todd Building Design Services
4.173 fotos de escaleras rectas clásicas
8