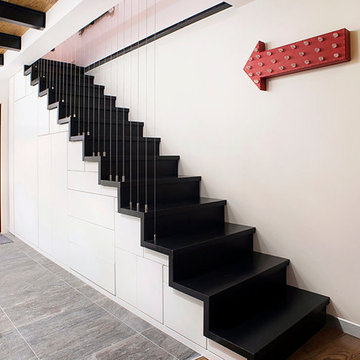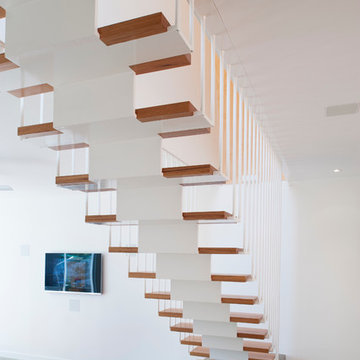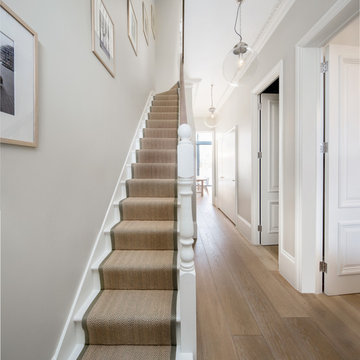4.710 fotos de escaleras rectas blancas
Filtrar por
Presupuesto
Ordenar por:Popular hoy
101 - 120 de 4710 fotos
Artículo 1 de 3
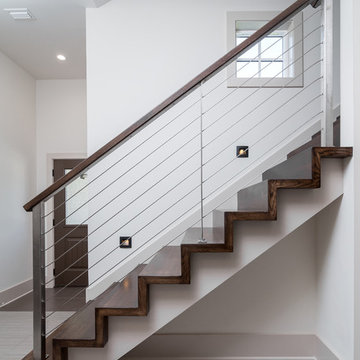
Greg Riegler Photography
Modelo de escalera recta actual grande con escalones de madera y contrahuellas de madera
Modelo de escalera recta actual grande con escalones de madera y contrahuellas de madera
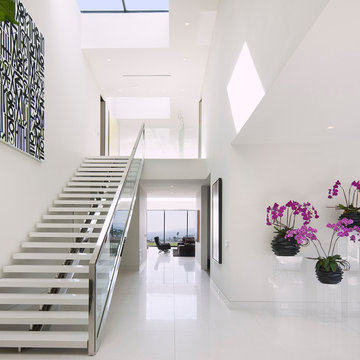
Designer: Paul McClean
Project Type: New Single Family Residence
Location: Los Angeles, CA
Approximate Size: 15,500 sf
Completion Date: 2012
Photographer: Jim Bartsch
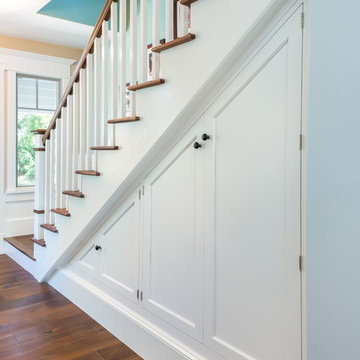
Jimmy White Photography
Ejemplo de escalera recta de estilo de casa de campo de tamaño medio con escalones de madera y contrahuellas de madera pintada
Ejemplo de escalera recta de estilo de casa de campo de tamaño medio con escalones de madera y contrahuellas de madera pintada
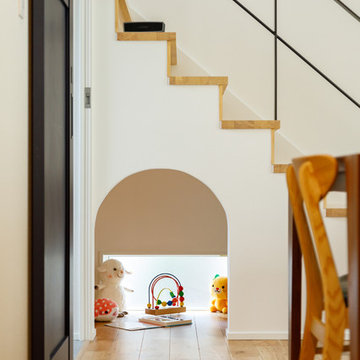
階段下のスペースは、お子さまの秘密基地です。おもちゃを持ち込んだり、ごろんとお昼寝をしたり。キッチンと一直線に並んでいるので、お料理しながらでもお子さまに目配りしてあげられます。入口はアーチ状にくり抜いて、かわいくメルヘンチックに仕上がりました。
Modelo de escalera recta escandinava de tamaño medio con escalones de madera, contrahuellas de madera, barandilla de metal y machihembrado
Modelo de escalera recta escandinava de tamaño medio con escalones de madera, contrahuellas de madera, barandilla de metal y machihembrado
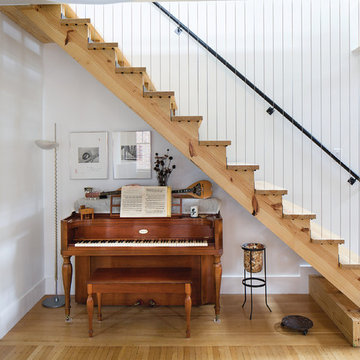
Upright piano finds a home in harmony with new architectural stair adjacent to dining table - Architecture/Interiors/Renderings: HAUS | Architecture - Construction Management: WERK | Building Modern - Photography: Tony Valainis
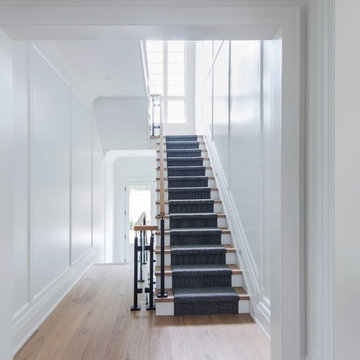
Modelo de escalera recta contemporánea grande con escalones de madera, contrahuellas de madera pintada y barandilla de varios materiales
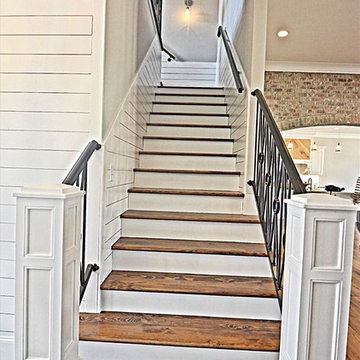
Ejemplo de escalera recta clásica renovada de tamaño medio con escalones de madera, contrahuellas de madera y barandilla de metal
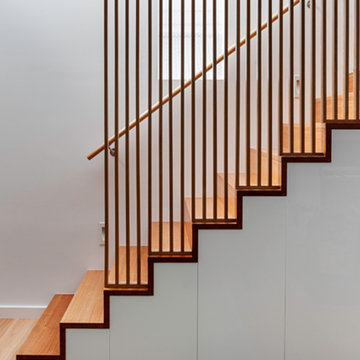
The extension to this 1890’s single-fronted, weatherboard cottage in Hawthorne, Melbourne is an exercise in clever, compact planning that seamlessly weaves together traditional and contemporary architecture.
The extension preserves the scale, materiality and character of the traditional Victorian frontage whilst introducing an elegant two-storey extension to the rear.
A delicate screen of vertical timbers tempers light, view and privacy to create the characteristic ‘veil’ that encloses the upper level bedroom suite.
The rhythmic timber screen becomes a unifying design element that extends into the interior in the form of a staircase balustrade. The balustrade screen visually animates an otherwise muted interior sensitively set within the historic shell.
Light wells distributed across the roof plan sun-wash walls and flood the open planned interior with natural light. Double height spaces, established above the staircase and dining room table, create volumetric interest. Improved visual connections to the back garden evoke a sense of spatial generosity that far exceeds the modest dimensions of the home’s interior footprint.
Jonathan Ng, Itsuka Studio
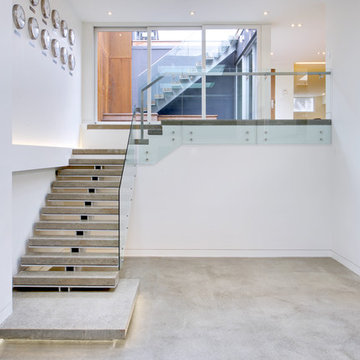
Diseño de escalera recta escandinava grande sin contrahuella con escalones de hormigón
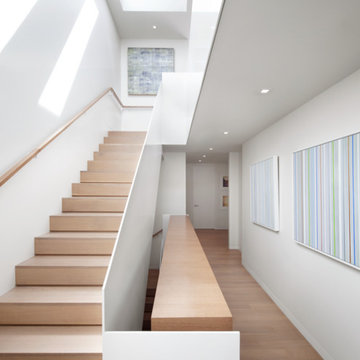
Foto de escalera recta contemporánea de tamaño medio con escalones de madera y contrahuellas de madera
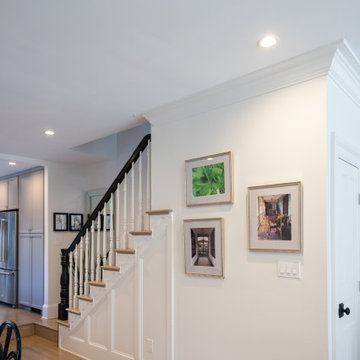
This Federal house was originally built in 1780 and the current owner reached out to the One Source Team with a desire to add more natural light and modern style, all while bringing back some long-lost historical character. Present features include a copper-plated cast-iron fireplace complemented by a black marble mantle, significant crown and base moldings, and window trims that were added back as a nod to the home’s origins. In addition, the first floor staircase was moved from the center of the room to the corner in order to create an open concept living space for entertainment purposes, while the kitchen was remodeled to look out to the home’s wonderous courtyard where a mature Japanese Maple tree stands tall.

Foto de escalera recta costera grande con escalones de madera, contrahuellas de madera, barandilla de vidrio y machihembrado
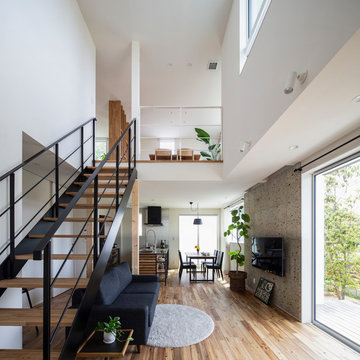
Modelo de escalera recta de estilo zen sin contrahuella con escalones de madera y barandilla de metal
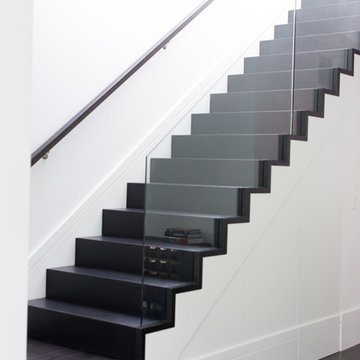
Stunning modern stair with glass railing and hidden closet beneath.
Foto de escalera recta moderna de tamaño medio con escalones de madera, contrahuellas de madera y barandilla de vidrio
Foto de escalera recta moderna de tamaño medio con escalones de madera, contrahuellas de madera y barandilla de vidrio

Photo by Keizo Shibasaki and KEY OPERATION INC.
Diseño de escalera recta escandinava de tamaño medio sin contrahuella con escalones de metal
Diseño de escalera recta escandinava de tamaño medio sin contrahuella con escalones de metal
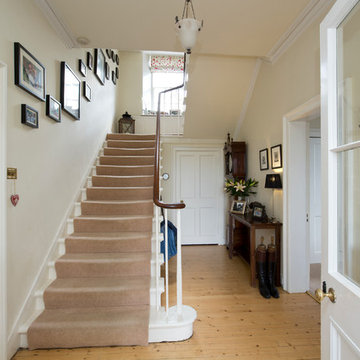
Entrance hallway, Walston House.
Modelo de escalera recta tradicional con escalones de madera pintada y contrahuellas de madera pintada
Modelo de escalera recta tradicional con escalones de madera pintada y contrahuellas de madera pintada
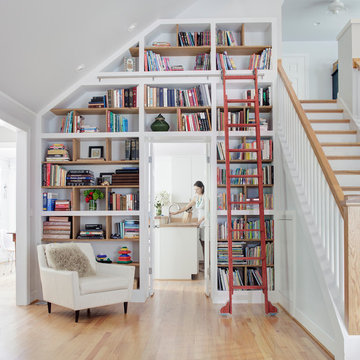
Design By Lily + Luxe Design Co Photography By Chris Luker
Foto de escalera recta clásica renovada con escalones de madera
Foto de escalera recta clásica renovada con escalones de madera
4.710 fotos de escaleras rectas blancas
6
