335 fotos de escaleras rectas azules
Filtrar por
Presupuesto
Ordenar por:Popular hoy
61 - 80 de 335 fotos
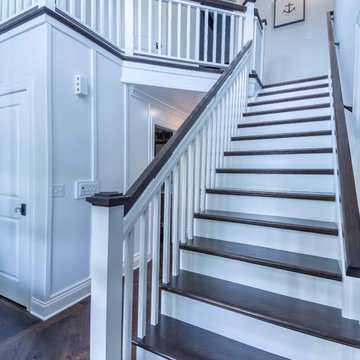
This 1990s brick home had decent square footage and a massive front yard, but no way to enjoy it. Each room needed an update, so the entire house was renovated and remodeled, and an addition was put on over the existing garage to create a symmetrical front. The old brown brick was painted a distressed white.
The 500sf 2nd floor addition includes 2 new bedrooms for their teen children, and the 12'x30' front porch lanai with standing seam metal roof is a nod to the homeowners' love for the Islands. Each room is beautifully appointed with large windows, wood floors, white walls, white bead board ceilings, glass doors and knobs, and interior wood details reminiscent of Hawaiian plantation architecture.
The kitchen was remodeled to increase width and flow, and a new laundry / mudroom was added in the back of the existing garage. The master bath was completely remodeled. Every room is filled with books, and shelves, many made by the homeowner.
Project photography by Kmiecik Imagery.
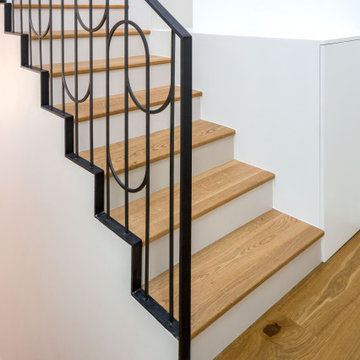
Diseño de escalera recta contemporánea con escalones de madera y barandilla de metal
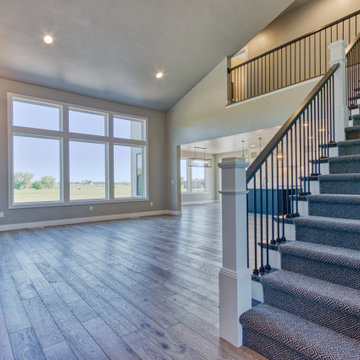
Ejemplo de escalera recta tradicional renovada con escalones enmoquetados, contrahuellas enmoquetadas y barandilla de varios materiales
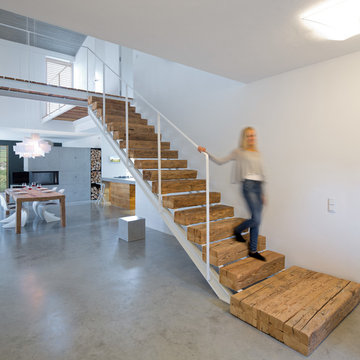
Herbert Stolz, Regensburg
Foto de escalera recta contemporánea de tamaño medio con escalones de madera y barandilla de metal
Foto de escalera recta contemporánea de tamaño medio con escalones de madera y barandilla de metal
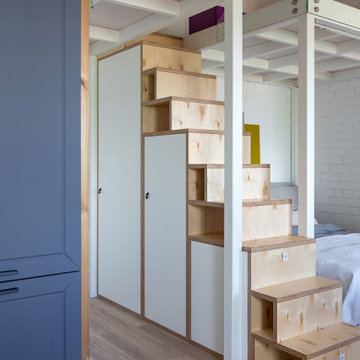
Для экономии пространтства лестница является одновременно зоной хранения, внутри разместились три секции шкафов. Лестница была выполнена на заказ по эскизам автора.
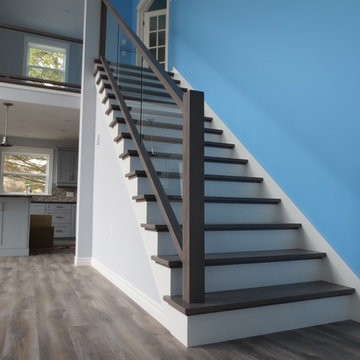
Contemporary summer home in Nova Scotia, featuring modern staircase with glass balustrade. Embedded, programmable LED under tread lighting.
Imagen de escalera recta actual de tamaño medio con escalones de madera y contrahuellas de madera pintada
Imagen de escalera recta actual de tamaño medio con escalones de madera y contrahuellas de madera pintada
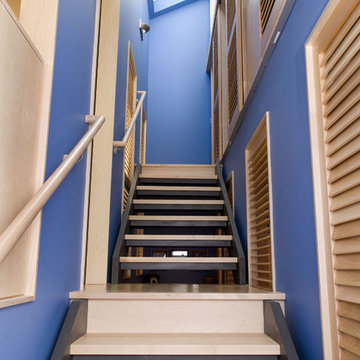
sliding and swing louvers by Kestrel
open riser stair, maple treads, painted LVL stringers
Contractor: Cottonwood Custom Builders
Diseño de escalera recta actual sin contrahuella con escalones de madera
Diseño de escalera recta actual sin contrahuella con escalones de madera
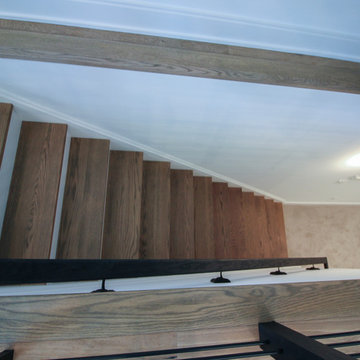
Tradition Homes, voted Best Builder in 2013, allowed us to bring their vision to life in this gorgeous and authentic modern home in the heart of Arlington; Century Stair went beyond aesthetics by using durable materials and applying excellent craft and precision throughout the design, build and installation process. This iron & wood post-to-post staircase contains the following parts: satin black (5/8" radius) tubular balusters, ebony-stained (Duraseal), 3 1/2 x 3 1/2" square oak newels with chamfered tops, poplar stringers, 1" square/contemporary oak treads, and ebony-stained custom hand rails. CSC 1976-2020 © Century Stair Company. ® All rights reserved.
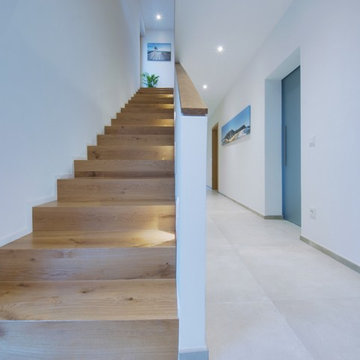
Ejemplo de escalera recta contemporánea de tamaño medio con escalones de madera y contrahuellas de hormigón
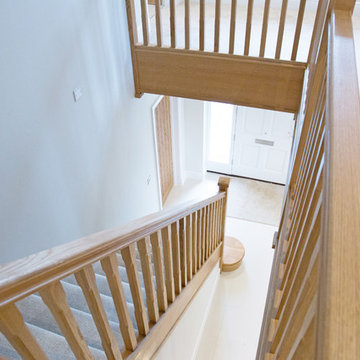
Double height open-well stairs are ideal location to introduce hanging lights.
Diseño de escalera recta moderna con escalones enmoquetados y contrahuellas enmoquetadas
Diseño de escalera recta moderna con escalones enmoquetados y contrahuellas enmoquetadas
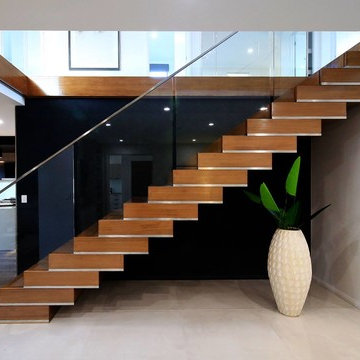
Diseño de escalera recta contemporánea con escalones de madera, contrahuellas de madera y barandilla de vidrio
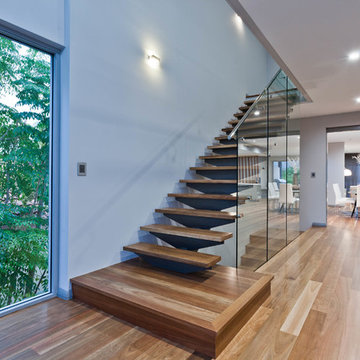
Ejemplo de escalera recta contemporánea de tamaño medio con escalones de madera, contrahuellas de vidrio y barandilla de vidrio
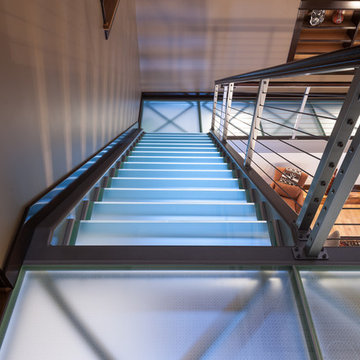
With an obscure glass staircase you won't have to worry about privacy underneath and you get the benefit of moving light to lower levels of the home as well!
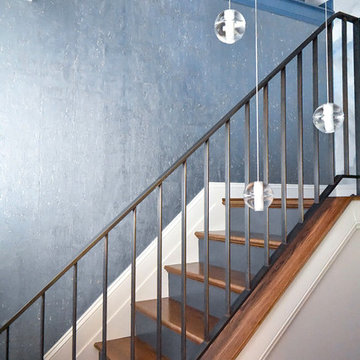
Foto de escalera recta contemporánea grande con escalones de madera, contrahuellas de madera pintada y barandilla de metal
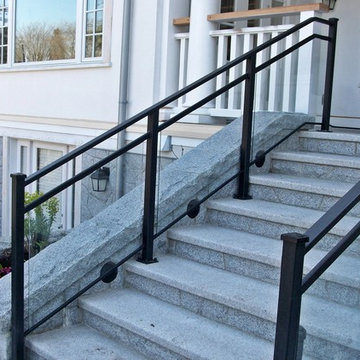
Let the light (and view!) shine through with a timeless Glass Railing.
Our Glass Railings are custom designed and fabricated to fit the space in which it was intended. We use strong and sturdy tempered glass with a variety of tints and privacy patterns for your styling needs.
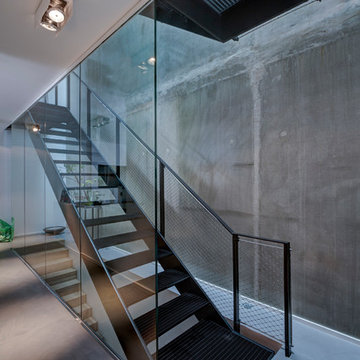
Imagen de escalera recta contemporánea de tamaño medio sin contrahuella con escalones de metal
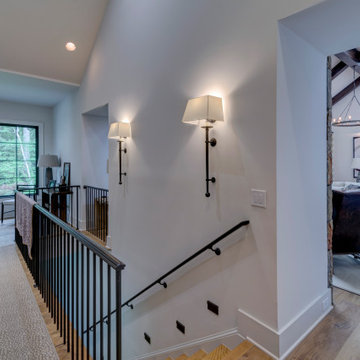
This award winning, luxurious home reinvents the ranch-style house to suit the lifestyle and taste of today’s modern family. Featuring vaulted ceilings, large windows and a screened porch, this home embraces the open floor plan concept and is handicap friendly. Expansive glass doors extend the interior space out, and the garden pavilion is a great place for the family to enjoy the outdoors in comfort. This home is the Gold Winner of the 2019 Obie Awards. Photography by Nelson Salivia
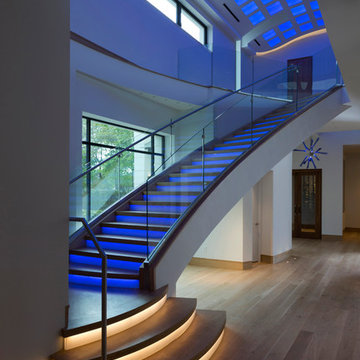
Imagen de escalera recta ecléctica grande con escalones de madera y contrahuellas de madera pintada
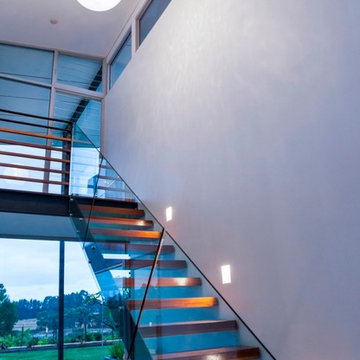
Olivier Marill Photography
Modelo de escalera recta actual de tamaño medio sin contrahuella con escalones de madera y barandilla de vidrio
Modelo de escalera recta actual de tamaño medio sin contrahuella con escalones de madera y barandilla de vidrio
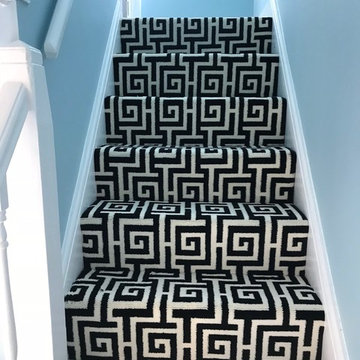
Imagen de escalera recta contemporánea de tamaño medio con escalones enmoquetados, contrahuellas enmoquetadas y barandilla de madera
335 fotos de escaleras rectas azules
4