176 fotos de escaleras rectas amarillas
Filtrar por
Presupuesto
Ordenar por:Popular hoy
61 - 80 de 176 fotos
Artículo 1 de 3
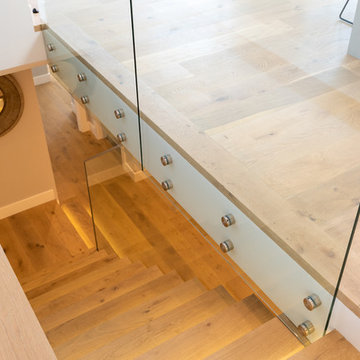
Ejemplo de escalera recta minimalista de tamaño medio con escalones de madera, contrahuellas de madera y barandilla de vidrio
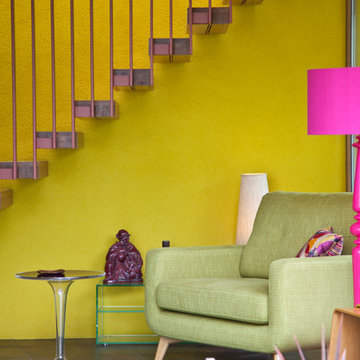
Lee Dare
Imagen de escalera recta bohemia de tamaño medio sin contrahuella con escalones de madera y barandilla de metal
Imagen de escalera recta bohemia de tamaño medio sin contrahuella con escalones de madera y barandilla de metal
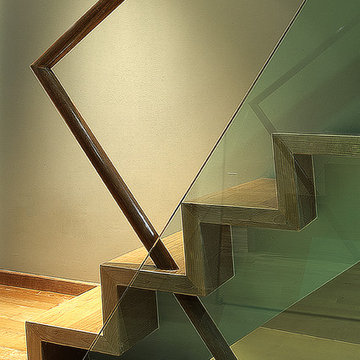
Photography © Shenker Architects
Ejemplo de escalera recta minimalista de tamaño medio con escalones de madera y contrahuellas de madera
Ejemplo de escalera recta minimalista de tamaño medio con escalones de madera y contrahuellas de madera
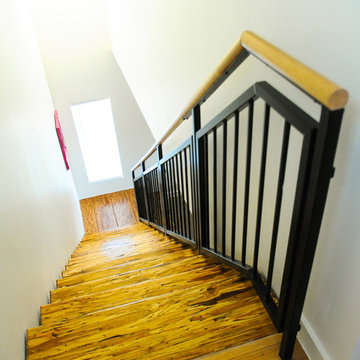
Recycled pressed bamboo staircase, going down. Photo by Kristin Hillery.
Imagen de escalera recta contemporánea pequeña sin contrahuella con escalones de madera
Imagen de escalera recta contemporánea pequeña sin contrahuella con escalones de madera
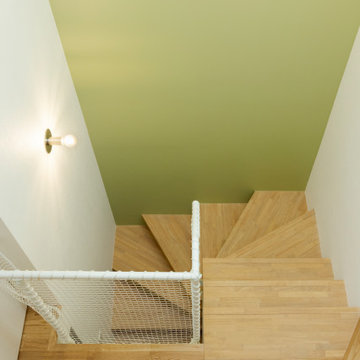
狭小住宅では、各場所のスペースを有効に確保するために段差を組み合わせていきます。
その段差が思いがけない居場所にもなったり。
Ejemplo de escalera recta escandinava pequeña con escalones de madera, contrahuellas de madera, barandilla de metal y machihembrado
Ejemplo de escalera recta escandinava pequeña con escalones de madera, contrahuellas de madera, barandilla de metal y machihembrado
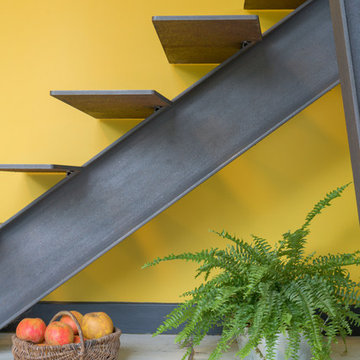
Réalisation d'un escalier métallique en remplacement d'un escalier béton, à droite poteau structure en métal également.
Imagen de escalera recta industrial de tamaño medio con escalones de metal
Imagen de escalera recta industrial de tamaño medio con escalones de metal
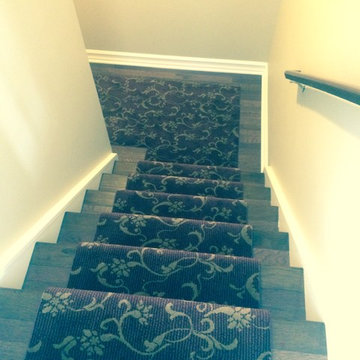
Ejemplo de escalera recta clásica de tamaño medio con escalones de madera y contrahuellas de madera pintada
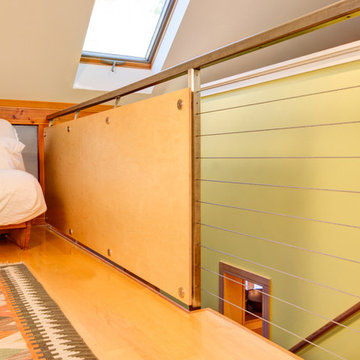
New stairway with steel and cable rail, skylights above, and interior window to kitchen.
Modelo de escalera recta actual pequeña sin contrahuella con escalones de madera
Modelo de escalera recta actual pequeña sin contrahuella con escalones de madera
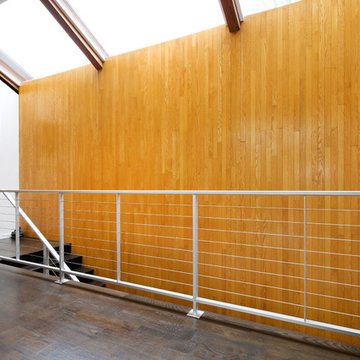
New metal handrail with tension cables and dark hardwood stairs installed to reflect modern style of the rest of the home.
Modelo de escalera recta minimalista de tamaño medio con escalones de madera y contrahuellas de madera
Modelo de escalera recta minimalista de tamaño medio con escalones de madera y contrahuellas de madera
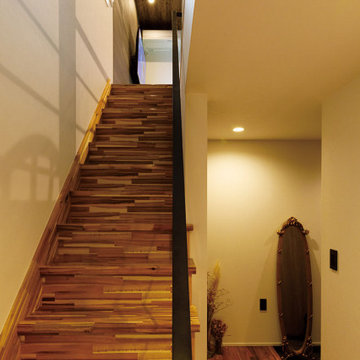
奥行きのある1階の階段ホール。木の質感あふれる階段は、手摺りをスチールにして、光を通すオープンなデザインに。コントラストの効いた、しっとりとした落ち着きのあるモダンな空間を演出しています。
Modelo de escalera recta moderna pequeña con escalones de madera, contrahuellas de madera, barandilla de metal y papel pintado
Modelo de escalera recta moderna pequeña con escalones de madera, contrahuellas de madera, barandilla de metal y papel pintado
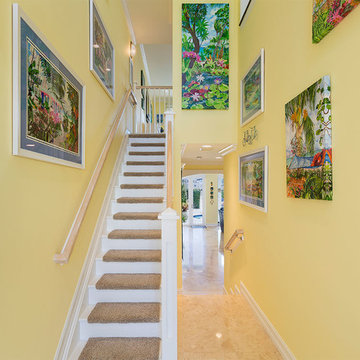
Staircase
Diseño de escalera recta costera de tamaño medio con escalones enmoquetados, contrahuellas de madera y barandilla de madera
Diseño de escalera recta costera de tamaño medio con escalones enmoquetados, contrahuellas de madera y barandilla de madera
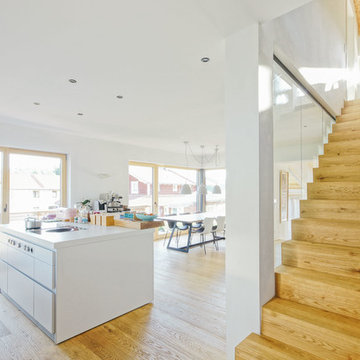
Imagen de escalera recta contemporánea de tamaño medio con escalones de madera, contrahuellas de madera y barandilla de madera
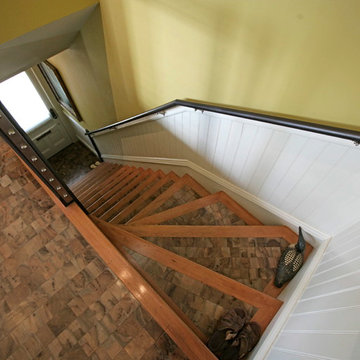
Sven Weiderholt
Ejemplo de escalera recta bohemia de tamaño medio con escalones de madera
Ejemplo de escalera recta bohemia de tamaño medio con escalones de madera
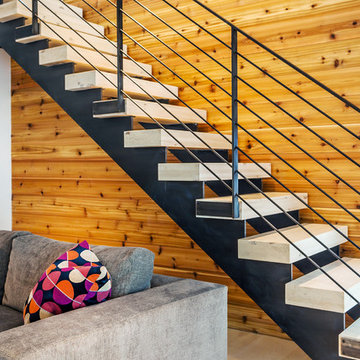
Eastern White Pine wide plank floors and matching stair treads custom made in the USA by Hull Forest Products, www.hullforest.com, 1-800-928-9602.
Photo by Michael Bowman.
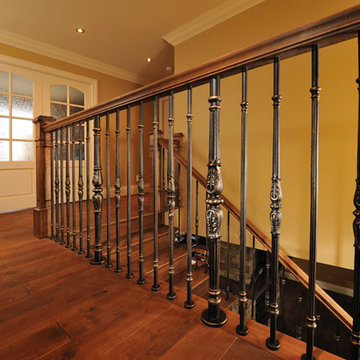
H 091 and H 090 iron balusters
PH 091 newel post
Ejemplo de escalera recta tradicional grande con escalones de madera, contrahuellas de madera y barandilla de varios materiales
Ejemplo de escalera recta tradicional grande con escalones de madera, contrahuellas de madera y barandilla de varios materiales
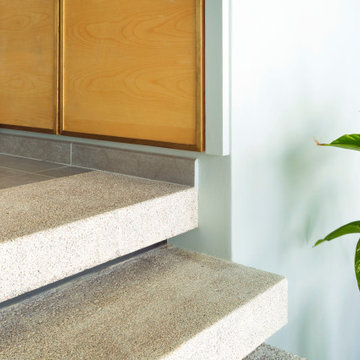
From the very first site visit the vision has been to capture the magnificent view and find ways to frame, surprise and combine it with movement through the building. This has been achieved in a Picturesque way by tantalising and choreographing the viewer’s experience.
The public-facing facade is muted with simple rendered panels, large overhanging roofs and a single point of entry, taking inspiration from Katsura Palace in Kyoto, Japan. Upon entering the cavernous and womb-like space the eye is drawn to a framed view of the Indian Ocean while the stair draws one down into the main house. Below, the panoramic vista opens up, book-ended by granitic cliffs, capped with lush tropical forests.
At the lower living level, the boundary between interior and veranda blur and the infinity pool seemingly flows into the ocean. Behind the stair, half a level up, the private sleeping quarters are concealed from view. Upstairs at entrance level, is a guest bedroom with en-suite bathroom, laundry, storage room and double garage. In addition, the family play-room on this level enjoys superb views in all directions towards the ocean and back into the house via an internal window.
In contrast, the annex is on one level, though it retains all the charm and rigour of its bigger sibling.
Internally, the colour and material scheme is minimalist with painted concrete and render forming the backdrop to the occasional, understated touches of steel, timber panelling and terrazzo. Externally, the facade starts as a rusticated rougher render base, becoming refined as it ascends the building. The composition of aluminium windows gives an overall impression of elegance, proportion and beauty. Both internally and externally, the structure is exposed and celebrated.
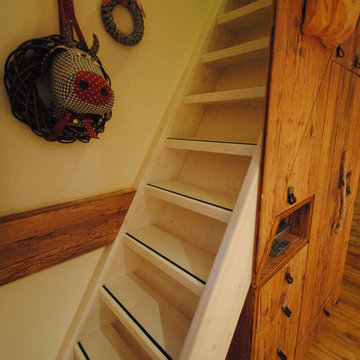
Doppelbett mit Wandbekleidung in Ferienwohnung. Tiroler Fichte Altholz als Einrichtung mit weiß lasierten Möbeln auf Eiche Echtholzparkett. Schmaler Aufgang zu Dachboden / Loft. Foto: O.Hibben
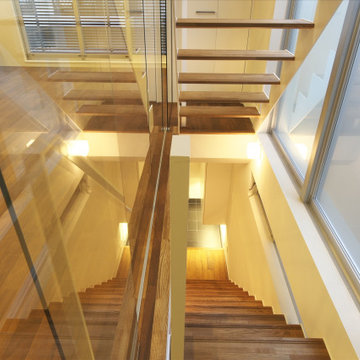
光が抜ける素敵な鉄骨階段
Modelo de escalera recta sin contrahuella con escalones de madera y barandilla de metal
Modelo de escalera recta sin contrahuella con escalones de madera y barandilla de metal
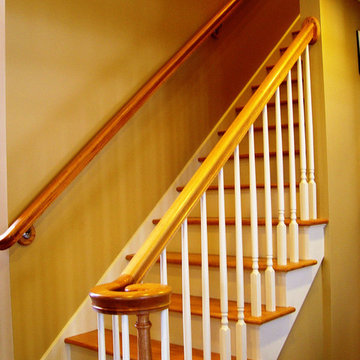
Stair detail in a new custom home in Wethersfield, CT designed by Jennifer Morgenthau Architect, LLC
Modelo de escalera recta tradicional pequeña con escalones de madera, contrahuellas de madera pintada y barandilla de madera
Modelo de escalera recta tradicional pequeña con escalones de madera, contrahuellas de madera pintada y barandilla de madera
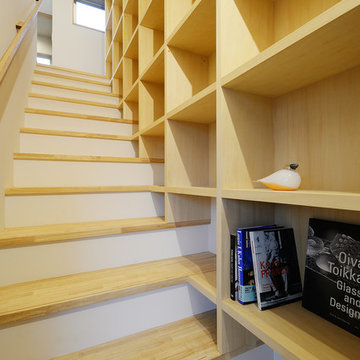
階段の右手は天井いっぱいまでつくられた本棚。雑貨を飾るスペースにも使えそうです。階段の横には造りつけの大きな本棚があります。階段に本棚を設けることで、1階と2階両方からのアクセスがしやすくなっています。
Imagen de escalera recta escandinava de tamaño medio con escalones de madera, barandilla de madera y papel pintado
Imagen de escalera recta escandinava de tamaño medio con escalones de madera, barandilla de madera y papel pintado
176 fotos de escaleras rectas amarillas
4