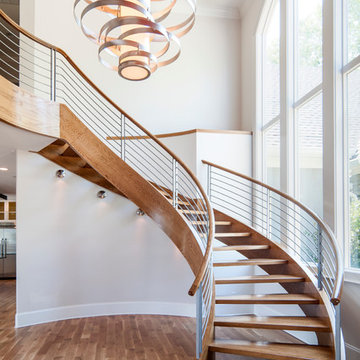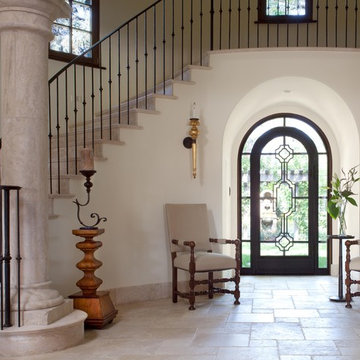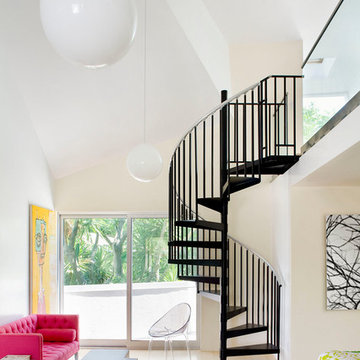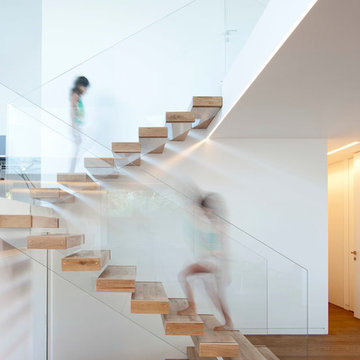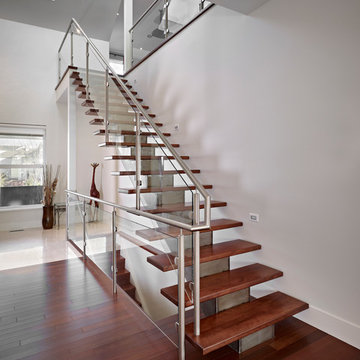354 fotos de escaleras
Filtrar por
Presupuesto
Ordenar por:Popular hoy
1 - 20 de 354 fotos
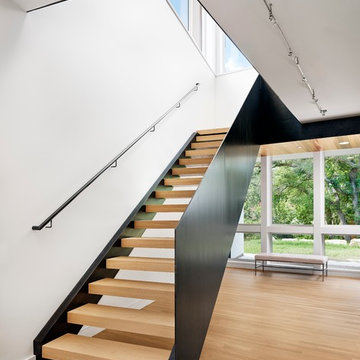
Casey Dunn
Diseño de escalera curva moderna grande sin contrahuella con escalones de madera
Diseño de escalera curva moderna grande sin contrahuella con escalones de madera
Encuentra al profesional adecuado para tu proyecto

Entry renovation. Architecture, Design & Construction by USI Design & Remodeling.
Foto de escalera en L clásica grande con escalones de madera, contrahuellas de madera, barandilla de madera y boiserie
Foto de escalera en L clásica grande con escalones de madera, contrahuellas de madera, barandilla de madera y boiserie
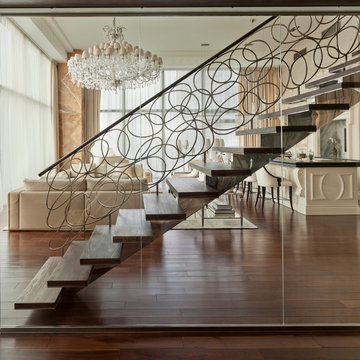
The staircase, especially, where flowing, organic lines of polished steel and palisander create a glorious fusion that I think is a new modern classic, and a hallmark of this project.
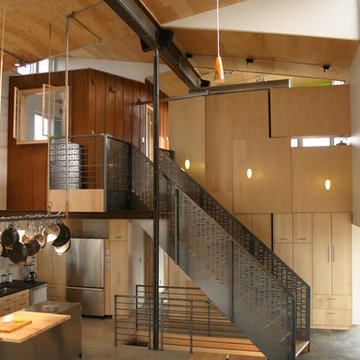
with Alchemy Architects
Diseño de escalera recta actual sin contrahuella con escalones de madera
Diseño de escalera recta actual sin contrahuella con escalones de madera
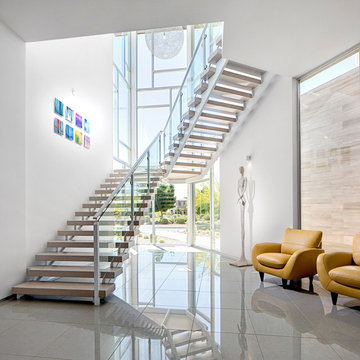
Byron Mason Photography
Foto de escalera en U actual extra grande sin contrahuella con escalones de madera
Foto de escalera en U actual extra grande sin contrahuella con escalones de madera
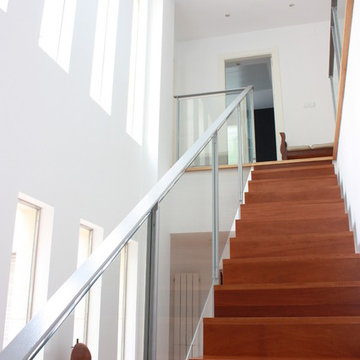
Imagen de escalera recta contemporánea grande con escalones de madera, contrahuellas de madera y barandilla de metal
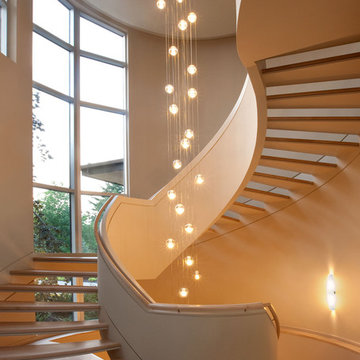
Peter Fritz Photography
Imagen de escalera contemporánea sin contrahuella
Imagen de escalera contemporánea sin contrahuella
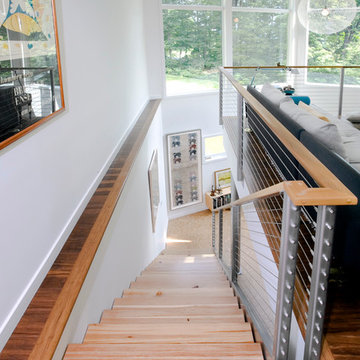
Modern staircase with stainless steel cable railing and 4" thick reclaimed timber stair treads lend an open feeling to this light and airy home.
Photos by Philip Jensen Carter
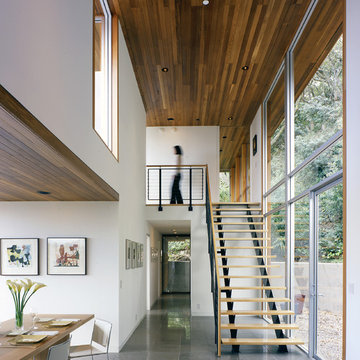
Cesar Rubio
Ejemplo de escalera recta minimalista de tamaño medio sin contrahuella con escalones de madera
Ejemplo de escalera recta minimalista de tamaño medio sin contrahuella con escalones de madera
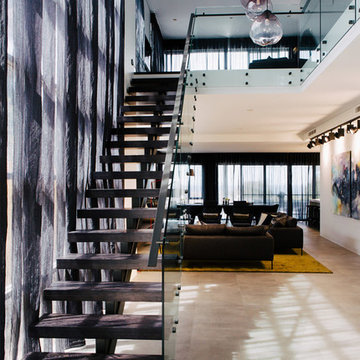
Modelo de escalera recta actual sin contrahuella con escalones de madera y barandilla de vidrio
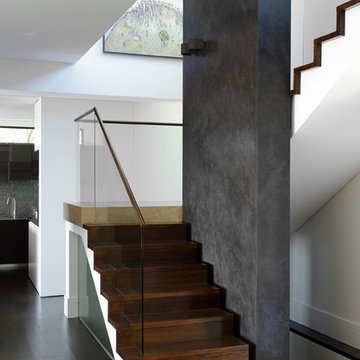
Nicholas Watt
Diseño de escalera en L contemporánea de tamaño medio con escalones de madera y contrahuellas de madera
Diseño de escalera en L contemporánea de tamaño medio con escalones de madera y contrahuellas de madera
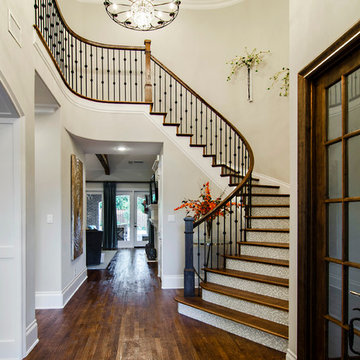
Imagen de escalera curva tradicional con escalones de madera y contrahuellas con baldosas y/o azulejos
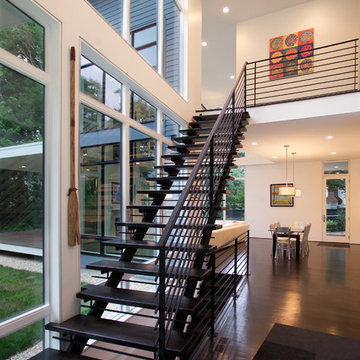
The new house sits back from the suburban road, a pipe-stem lot hidden in the trees. The owner/building had requested a modern, clean statement of his residence.
A single rectangular volume houses the main program: living, dining, kitchen to the north, garage, private bedrooms and baths to the south. Secondary building blocks attached to the west and east faces contain special places: entry, stair, music room and master bath.
The double height living room with full height corner windows erodes the solidity of the house, opening it to the outside. The porch, beyond the living room, stretches the house into the landscape, the transition anchored with the double-fronted fireplace.
The modern vocabulary of the house is a careful delineation of the parts - cantilevering roofs lift and extend beyond the planar stucco, siding and glazed wall surfaces. Where the house meets ground, crushed stone along the perimeter base mimics the roof lines above, the sharply defined edges of lawn held away from the foundation. The open steel stair stands separate from adjacent walls. Kitchen and bathroom cabinets are objects in space - visually (and where possible, physically) disengaged from ceiling, wall and floor.
It's the movement through the volumes of space, along surfaces, and out into the landscape, that unifies the house.
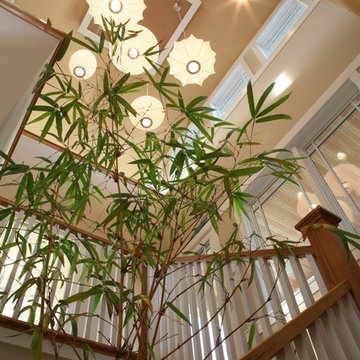
Architect: Sarah Susanka, FAIA. Photography by Barry Rustin
Ejemplo de escalera clásica con escalones de madera
Ejemplo de escalera clásica con escalones de madera
354 fotos de escaleras
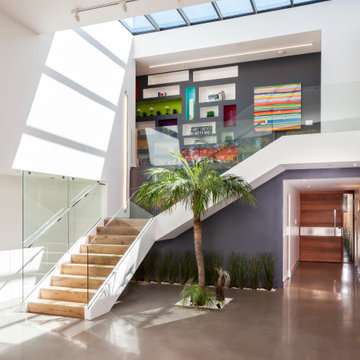
Imagen de escalera en L contemporánea grande con escalones de madera, contrahuellas de madera y barandilla de vidrio
1
