33.215 fotos de escaleras
Filtrar por
Presupuesto
Ordenar por:Popular hoy
61 - 80 de 33.215 fotos
Artículo 1 de 2
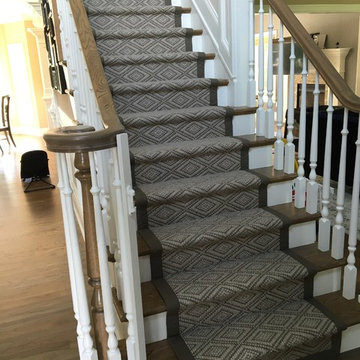
Carpet is manufactured by Design Materials Inc, binding is from Masland Carpet, installed by Custom Stair Runners.
Foto de escalera recta clásica renovada de tamaño medio con escalones enmoquetados y contrahuellas enmoquetadas
Foto de escalera recta clásica renovada de tamaño medio con escalones enmoquetados y contrahuellas enmoquetadas
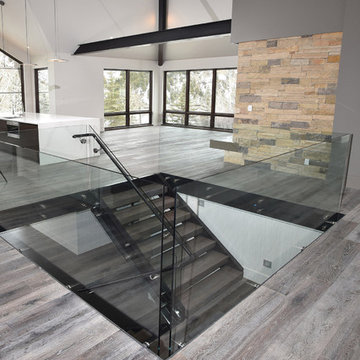
Wide-Plank European White Oak with Gray Brown Wash Custom Offsite Finish.
Modelo de escalera recta rústica grande sin contrahuella con escalones de madera
Modelo de escalera recta rústica grande sin contrahuella con escalones de madera
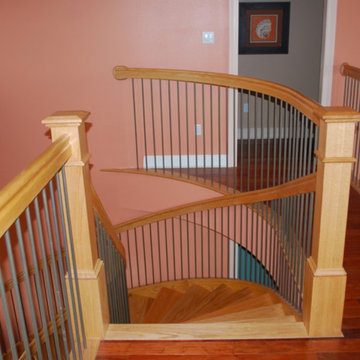
Diseño de escalera curva de estilo americano de tamaño medio con escalones de madera y contrahuellas de madera
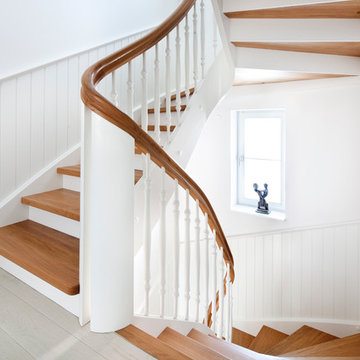
Diseño de escalera en U de estilo de casa de campo de tamaño medio con escalones de madera pintada y contrahuellas de madera pintada
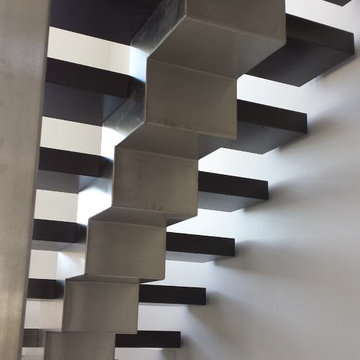
Foto de escalera en U minimalista de tamaño medio sin contrahuella con escalones de madera y barandilla de vidrio
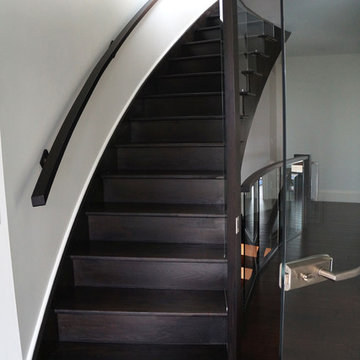
Foto de escalera recta minimalista de tamaño medio sin contrahuella con escalones de madera pintada
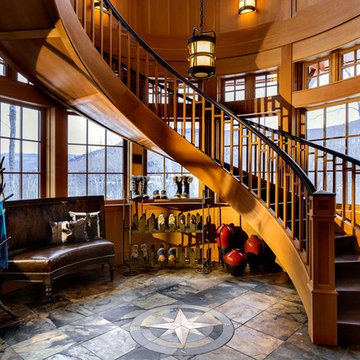
This three-story vacation home for a family of ski enthusiasts features 5 bedrooms and a six-bed bunk room, 5 1/2 bathrooms, kitchen, dining room, great room, 2 wet bars, great room, exercise room, basement game room, office, mud room, ski work room, decks, stone patio with sunken hot tub, garage, and elevator.
The home sits into an extremely steep, half-acre lot that shares a property line with a ski resort and allows for ski-in, ski-out access to the mountain’s 61 trails. This unique location and challenging terrain informed the home’s siting, footprint, program, design, interior design, finishes, and custom made furniture.
Credit: Samyn-D'Elia Architects
Project designed by Franconia interior designer Randy Trainor. She also serves the New Hampshire Ski Country, Lake Regions and Coast, including Lincoln, North Conway, and Bartlett.
For more about Randy Trainor, click here: https://crtinteriors.com/
To learn more about this project, click here: https://crtinteriors.com/ski-country-chic/
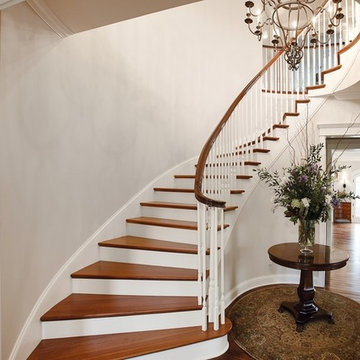
Lighting Design by Tara Simons
Creative Lighting
www.creative-lighting.com
651.647.0111
Photo Credit-Matt Blum
https://mattblumphotography.com/
Builder/Designer- BCD Homes, Lauren Markell
http://www.bcdhomes.com/

Ejemplo de escalera en L moderna de tamaño medio con escalones de hormigón, contrahuellas de hormigón y barandilla de vidrio
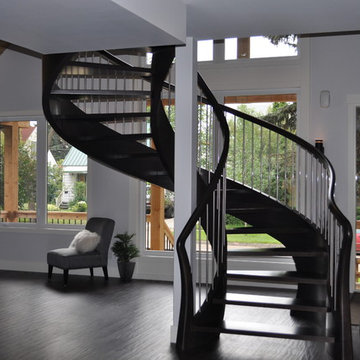
This 270º twist is quite a centralized showpiece for this small loft style home. Complete with open rise maple treads stained dark and round stainless spindles. The staircase also is designed with a flared bottom and 2 swooping rail returns to the floor. A curved support heel accentuates the look and also gives the stair it's freestanding capability.
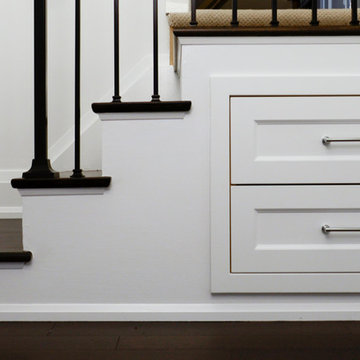
Diseño de escalera recta tradicional renovada de tamaño medio con escalones de madera y contrahuellas de madera pintada
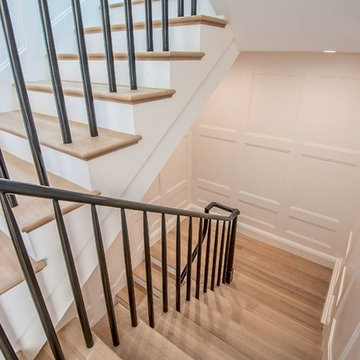
Foto de escalera en U tradicional renovada grande con escalones de madera y contrahuellas de madera
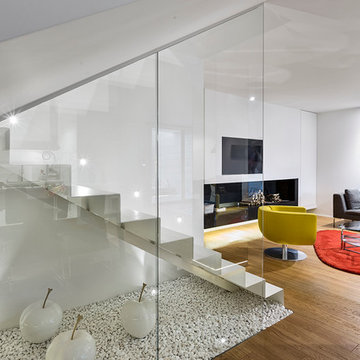
Imagen de escalera recta actual grande con escalones de metal y contrahuellas de metal

Modelo de escalera recta actual grande con escalones de madera, contrahuellas de vidrio y barandilla de vidrio
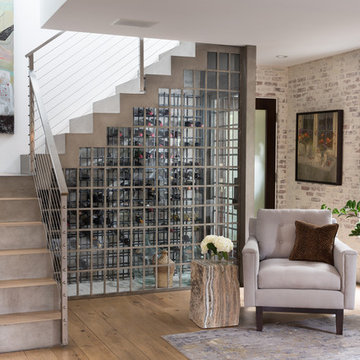
A unique use of a stairwell, this project has a wine room. Photo by: Rod Foster
Ejemplo de escalera suspendida tradicional renovada de tamaño medio con escalones de hormigón, contrahuellas de hormigón y barandilla de cable
Ejemplo de escalera suspendida tradicional renovada de tamaño medio con escalones de hormigón, contrahuellas de hormigón y barandilla de cable
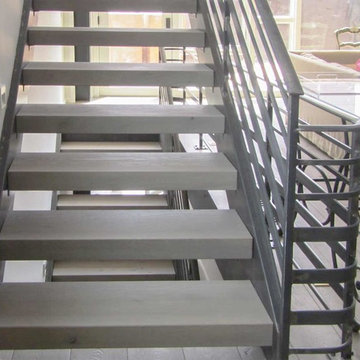
Light grey stair treads and dark gray metal railings lead through and around this home, spiraling up into a second level and a cantilevered living area that projects into the main space. Century Stair designed, manufactured and installed the staircase to complement the existing structural steel beams, materials selected by the clients to renovate flooring, furniture, appliances, and paint selections. We were able to create a staircase solution that was not merely for circulation throughout the home, but pieces of art to match the clients existing decor and an open interior design. CSC 1976-2020 © Century Stair Company ® All rights reserved.
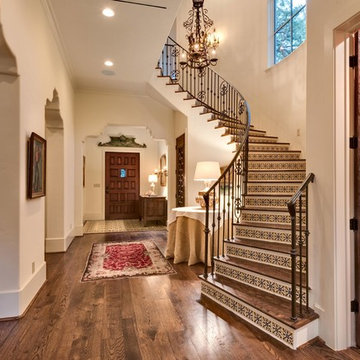
Diseño de escalera curva mediterránea grande con escalones de madera y contrahuellas con baldosas y/o azulejos

Full gut renovation and facade restoration of an historic 1850s wood-frame townhouse. The current owners found the building as a decaying, vacant SRO (single room occupancy) dwelling with approximately 9 rooming units. The building has been converted to a two-family house with an owner’s triplex over a garden-level rental.
Due to the fact that the very little of the existing structure was serviceable and the change of occupancy necessitated major layout changes, nC2 was able to propose an especially creative and unconventional design for the triplex. This design centers around a continuous 2-run stair which connects the main living space on the parlor level to a family room on the second floor and, finally, to a studio space on the third, thus linking all of the public and semi-public spaces with a single architectural element. This scheme is further enhanced through the use of a wood-slat screen wall which functions as a guardrail for the stair as well as a light-filtering element tying all of the floors together, as well its culmination in a 5’ x 25’ skylight.
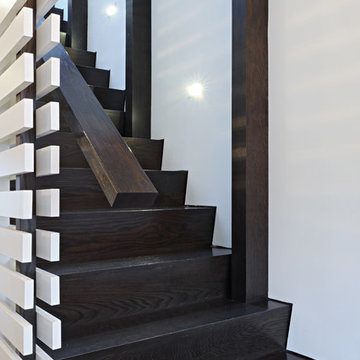
Full gut renovation and facade restoration of an historic 1850s wood-frame townhouse. The current owners found the building as a decaying, vacant SRO (single room occupancy) dwelling with approximately 9 rooming units. The building has been converted to a two-family house with an owner’s triplex over a garden-level rental.
Due to the fact that the very little of the existing structure was serviceable and the change of occupancy necessitated major layout changes, nC2 was able to propose an especially creative and unconventional design for the triplex. This design centers around a continuous 2-run stair which connects the main living space on the parlor level to a family room on the second floor and, finally, to a studio space on the third, thus linking all of the public and semi-public spaces with a single architectural element. This scheme is further enhanced through the use of a wood-slat screen wall which functions as a guardrail for the stair as well as a light-filtering element tying all of the floors together, as well its culmination in a 5’ x 25’ skylight.
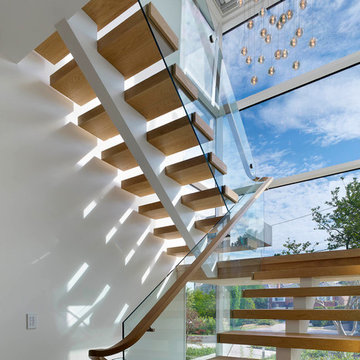
Tom Arban
Diseño de escalera suspendida minimalista grande sin contrahuella con escalones de madera
Diseño de escalera suspendida minimalista grande sin contrahuella con escalones de madera
33.215 fotos de escaleras
4