33.214 fotos de escaleras
Filtrar por
Presupuesto
Ordenar por:Popular hoy
21 - 40 de 33.214 fotos
Artículo 1 de 2

Foto de escalera marinera grande con escalones de madera, contrahuellas de madera pintada, barandilla de metal y machihembrado

Imagen de escalera en L actual grande sin contrahuella con escalones de madera y barandilla de metal
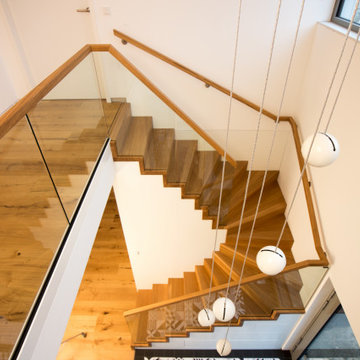
Bei dieser halbgewendelten Treppe im Faltwerkdesign haben wir einen massiven Eichenbelag mit einem filigranen Ganzglasgeländer mit Galerie kombiniert um die Treppe für sich modern und transparent wirken zu lassen. Der Bereich unter dem Antritt ist mit drei Vollauszügen als Schuhschrankeinbau ausgeführt und der Raum unter dem Austritt als Vorratsraum abgetrennt. Die vordere Türfront geht neben dem Austritt direkt in Möbeineinbauten für ein Heimbüro über. Die für den Computerarbeitsplatz notwendige Schreibtischtiefe wird durch das Einrücken der Rückwand bis weit unter die Treppenstufen erzielt.
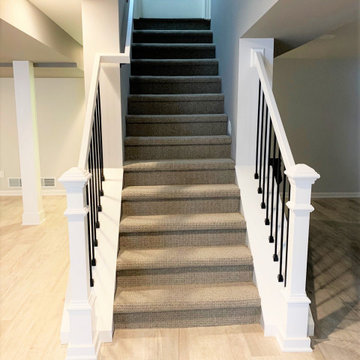
These stairs got a major makeover with luxe 100% wool carpeting, white banister replete with moldings, and matte black modern spindles.
Modelo de escalera recta clásica renovada de tamaño medio con escalones enmoquetados, contrahuellas enmoquetadas y barandilla de madera
Modelo de escalera recta clásica renovada de tamaño medio con escalones enmoquetados, contrahuellas enmoquetadas y barandilla de madera
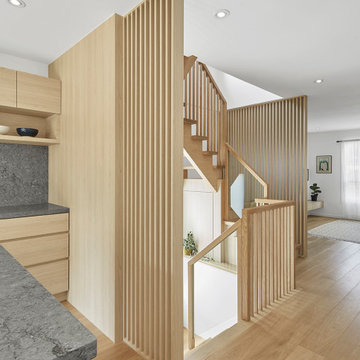
Foto de escalera en U escandinava pequeña sin contrahuella con escalones de madera y barandilla de madera

Entranceway and staircase
Diseño de escalera en U nórdica pequeña con escalones de madera, contrahuellas de madera, barandilla de madera y madera
Diseño de escalera en U nórdica pequeña con escalones de madera, contrahuellas de madera, barandilla de madera y madera

For our client, who had previous experience working with architects, we enlarged, completely gutted and remodeled this Twin Peaks diamond in the rough. The top floor had a rear-sloping ceiling that cut off the amazing view, so our first task was to raise the roof so the great room had a uniformly high ceiling. Clerestory windows bring in light from all directions. In addition, we removed walls, combined rooms, and installed floor-to-ceiling, wall-to-wall sliding doors in sleek black aluminum at each floor to create generous rooms with expansive views. At the basement, we created a full-floor art studio flooded with light and with an en-suite bathroom for the artist-owner. New exterior decks, stairs and glass railings create outdoor living opportunities at three of the four levels. We designed modern open-riser stairs with glass railings to replace the existing cramped interior stairs. The kitchen features a 16 foot long island which also functions as a dining table. We designed a custom wall-to-wall bookcase in the family room as well as three sleek tiled fireplaces with integrated bookcases. The bathrooms are entirely new and feature floating vanities and a modern freestanding tub in the master. Clean detailing and luxurious, contemporary finishes complete the look.
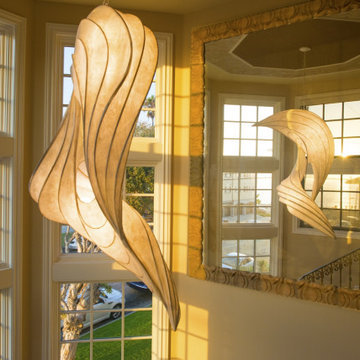
An overly large mirror reflects the ocean and the free form light fixture add interest to this airy staircase.
Modelo de escalera curva bohemia de tamaño medio con escalones de madera, contrahuellas de madera y barandilla de metal
Modelo de escalera curva bohemia de tamaño medio con escalones de madera, contrahuellas de madera y barandilla de metal
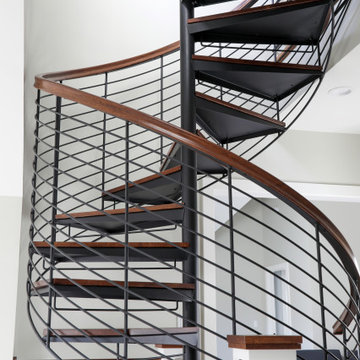
LOWELL CUSTOM HOMES, LAKE GENEVA, WI Custom Home built on beautiful Geneva Lake features New England Shingle Style architecture on the exterior with a thoroughly modern twist to the interior. Artistic and handcrafted elements are showcased throughout the detailed finishes and furnishings.
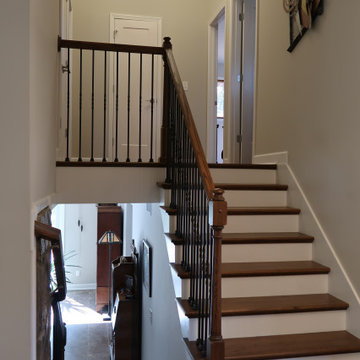
Up or down...which way do I wanna go?!?!?
Ejemplo de escalera en U clásica de tamaño medio con escalones de madera, contrahuellas de madera y barandilla de madera
Ejemplo de escalera en U clásica de tamaño medio con escalones de madera, contrahuellas de madera y barandilla de madera
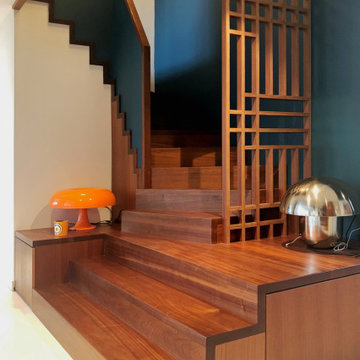
Rénovation d'une maison des années 70
Foto de escalera de caracol contemporánea grande con escalones de madera y contrahuellas de madera
Foto de escalera de caracol contemporánea grande con escalones de madera y contrahuellas de madera
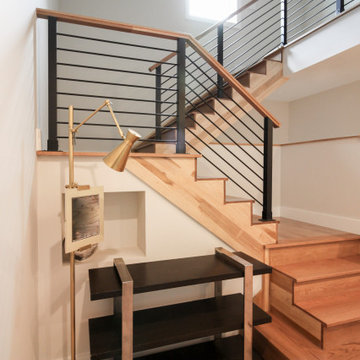
Expansive straight lines define this modern staircase, which features natural/blond hues Hickory steps and stringers that match the linear and smooth hand rail. The stairway's horizontal black rails and symmetrically spaced vertical balusters, allow for plenty of natural light to travel throughout the open stairwell and into the adjacent open areas. CSC 1976-2020 © Century Stair Company ® All rights reserved.
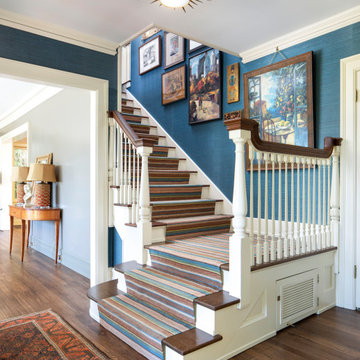
Ejemplo de escalera en L clásica con escalones enmoquetados, contrahuellas enmoquetadas y barandilla de madera
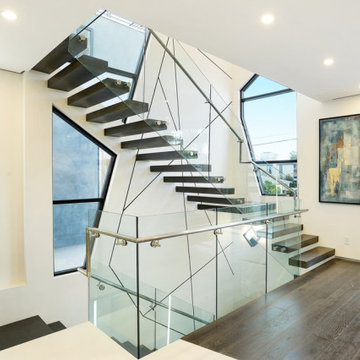
$2,550,000 Price Sold in Venice 2016 -
Selling at $2,995,000 in 2019
3 Beds 4 Baths 2,500 Sq. Ft. $1198 / Sq. Ft
Veronica Brooks Interior Designer ASID

Mit diesen 3 Lichtschächten gewinnt der Eingangsbereich an Luft und Licht. Das ursprüngliche Treppenhaus wurde mit einem Stahlträger zum Wohnbereich hin geöffnet. Die ursprünglichen überstehenden Mamortreppen kantig abgeschnitten und beton unique gespachtelt. Das offene Treppenhaus mit dem dahinterliegende Flur mit Oberlichtern bringt viel Licht und Sonne und eine andere Perspektive in den Wohnbereich.

Imagen de escalera suspendida minimalista de tamaño medio con escalones de hormigón y contrahuellas de hormigón
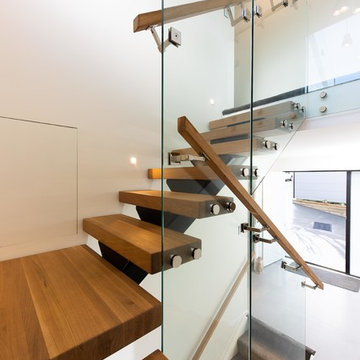
Designer floating staircase in the entrance way creates that 'wow' factor to give your guests the best first impression.
Central steel stringer with American Oak treads and a glass balustrade.
For more floating stairs ideas visit https://www.ackworthhouse.co.nz/ascendo-floating-stairs/

Brent Rivers Photography
Foto de escalera recta tradicional de tamaño medio con escalones de madera y barandilla de varios materiales
Foto de escalera recta tradicional de tamaño medio con escalones de madera y barandilla de varios materiales
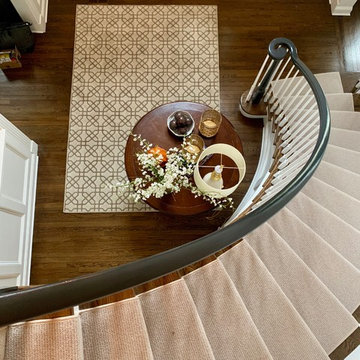
Refinished floors from a blonde to a beautiful, rich walnut, painted all interior including banister (nice little design element), custom cut runner and custom entry rug . . . Photos coming soon of living room, dining room, kitchen and family room!!! Stay tuned!
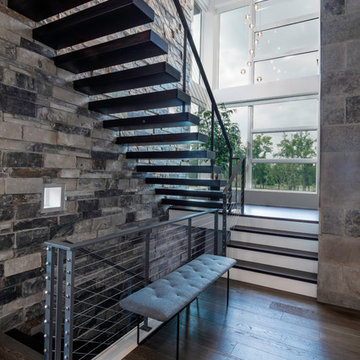
Kelly Ann Photos
Modelo de escalera suspendida minimalista sin contrahuella con escalones de madera y barandilla de metal
Modelo de escalera suspendida minimalista sin contrahuella con escalones de madera y barandilla de metal
33.214 fotos de escaleras
2