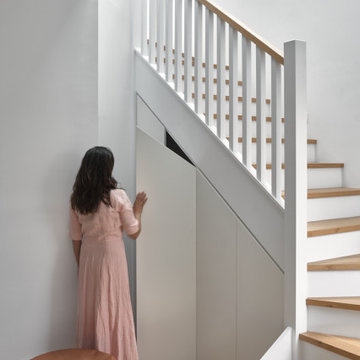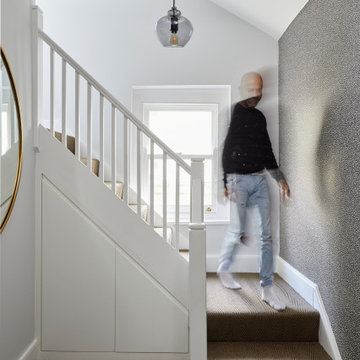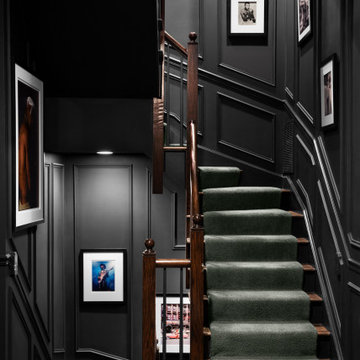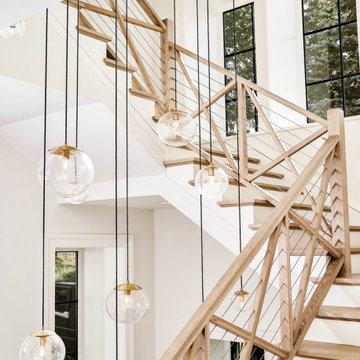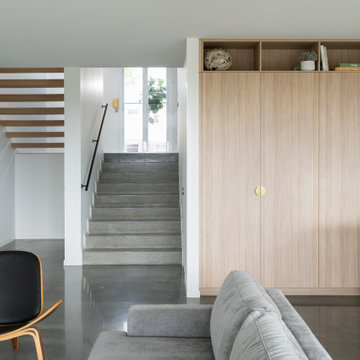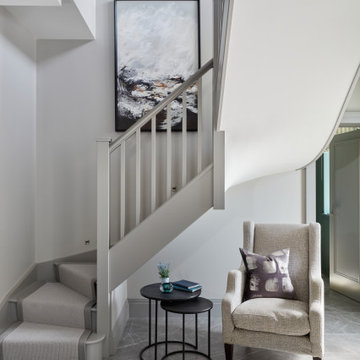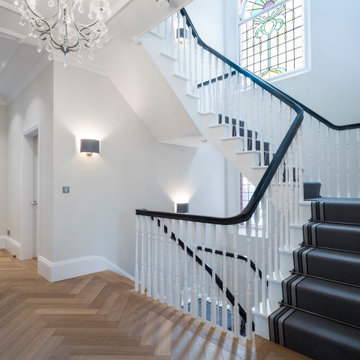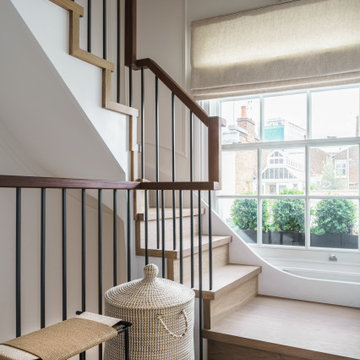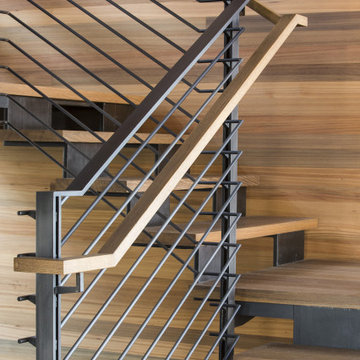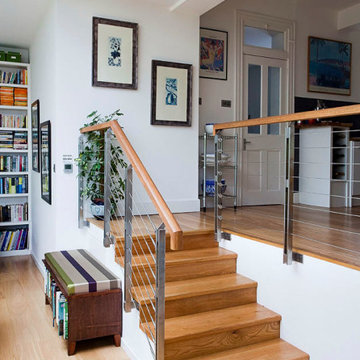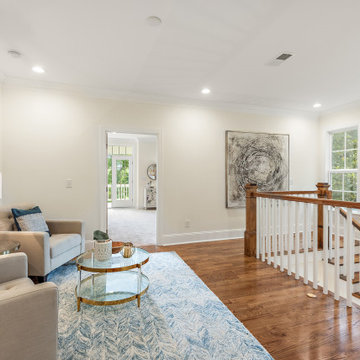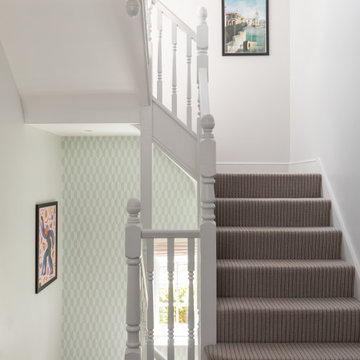Escaleras
Filtrar por
Presupuesto
Ordenar por:Popular hoy
141 - 160 de 544.303 fotos
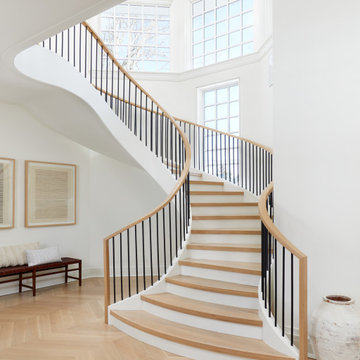
Curved, floating staircase with a modern style provides a striking architectural element.

A contemporary holiday home located on Victoria's Mornington Peninsula featuring rammed earth walls, timber lined ceilings and flagstone floors. This home incorporates strong, natural elements and the joinery throughout features custom, stained oak timber cabinetry and natural limestone benchtops. With a nod to the mid century modern era and a balance of natural, warm elements this home displays a uniquely Australian design style. This home is a cocoon like sanctuary for rejuvenation and relaxation with all the modern conveniences one could wish for thoughtfully integrated.
Encuentra al profesional adecuado para tu proyecto

Stufenlandschaft mit Sitzgelegenheit
Diseño de escalera curva actual con escalones de madera, contrahuellas de madera, barandilla de madera y madera
Diseño de escalera curva actual con escalones de madera, contrahuellas de madera, barandilla de madera y madera

This entry hall is enriched with millwork. Wainscoting is a classical element that feels fresh and modern in this setting. The collection of batik prints adds color and interest to the stairwell and welcome the visitor.
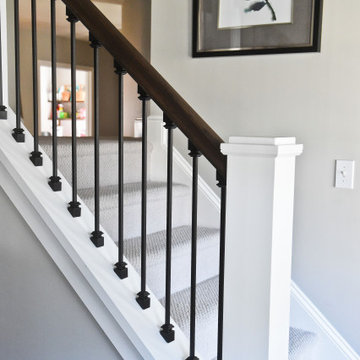
Updated staircase with new railing and new carpet.
Foto de escalera recta clásica renovada grande con escalones enmoquetados, contrahuellas enmoquetadas, barandilla de metal y todos los tratamientos de pared
Foto de escalera recta clásica renovada grande con escalones enmoquetados, contrahuellas enmoquetadas, barandilla de metal y todos los tratamientos de pared
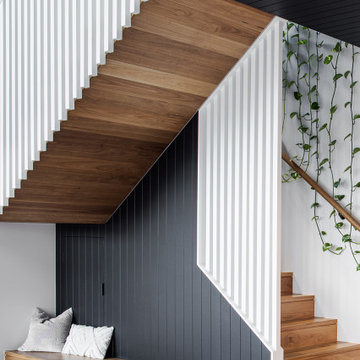
Enclosed Stairs with timber seat, white balusters and hanging plants from planter box above.
Diseño de escalera actual con escalones de madera, barandilla de madera y panelado
Diseño de escalera actual con escalones de madera, barandilla de madera y panelado
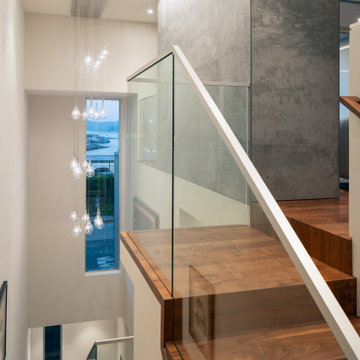
Modelo de escalera recta grande sin contrahuella con escalones de madera y barandilla de vidrio
8
