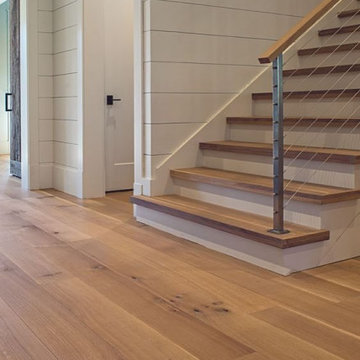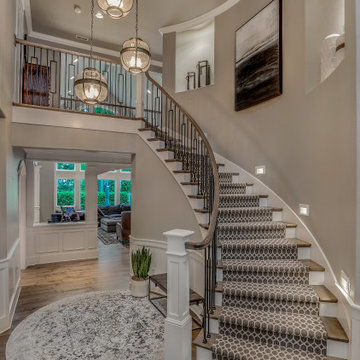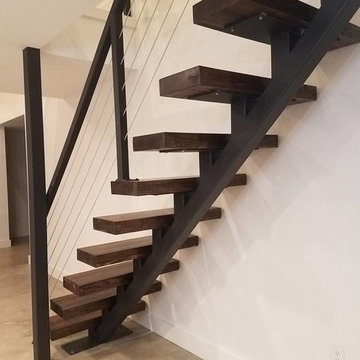544.929 fotos de escaleras
Filtrar por
Presupuesto
Ordenar por:Popular hoy
61 - 80 de 544.929 fotos
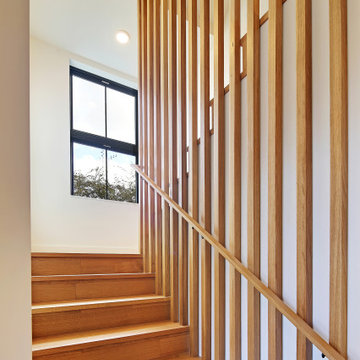
Ejemplo de escalera en U escandinava grande con escalones de madera, contrahuellas de madera y barandilla de madera
Encuentra al profesional adecuado para tu proyecto
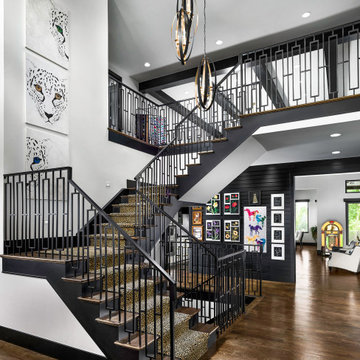
Diseño de escalera en U contemporánea con escalones de madera, contrahuellas de madera pintada y barandilla de metal
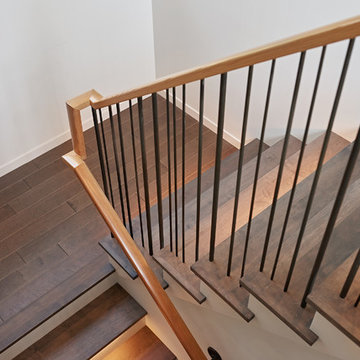
Integrated lighting into the nose of stair tread
Ejemplo de escalera en U minimalista con escalones de madera, contrahuellas de madera pintada y barandilla de metal
Ejemplo de escalera en U minimalista con escalones de madera, contrahuellas de madera pintada y barandilla de metal

Modelo de escalera curva bohemia de tamaño medio con escalones de madera, contrahuellas de madera y barandilla de varios materiales
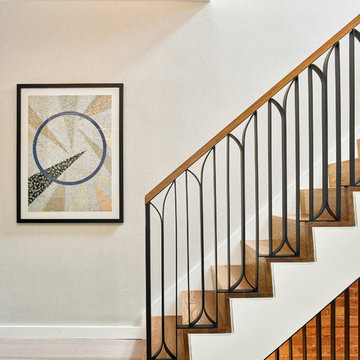
The geometry of the stair handrail is a nod to art deco forms; made in black powder coated steel, and capped with a walnut handrail. The stair is flooded with light from a skylight above, illuminating a subtly textured wall covering, that evokes a soft, plaster finish.
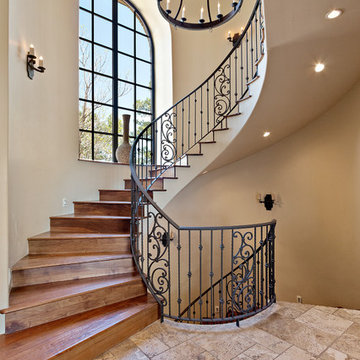
Foto de escalera curva mediterránea grande con escalones de madera, contrahuellas de madera y barandilla de metal

ENESCA
Ejemplo de escalera en U actual grande con escalones de mármol, contrahuellas de mármol y barandilla de vidrio
Ejemplo de escalera en U actual grande con escalones de mármol, contrahuellas de mármol y barandilla de vidrio

Joshua McHugh
Modelo de escalera suspendida minimalista grande con escalones de madera, contrahuellas de madera y barandilla de vidrio
Modelo de escalera suspendida minimalista grande con escalones de madera, contrahuellas de madera y barandilla de vidrio
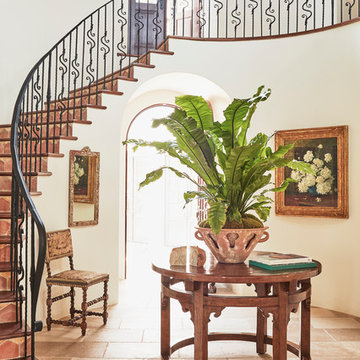
Sun drenches the grand entry of this elegant Spanish Colonial in the hills above Malibu.
Ejemplo de escalera curva mediterránea extra grande con barandilla de metal, escalones de piedra caliza y contrahuellas de terracota
Ejemplo de escalera curva mediterránea extra grande con barandilla de metal, escalones de piedra caliza y contrahuellas de terracota

Foto de escalera en L contemporánea de tamaño medio con escalones de madera, barandilla de varios materiales y contrahuellas de metal

Modelo de escalera en U minimalista grande con escalones de mármol, contrahuellas de mármol y barandilla de vidrio

This renovation consisted of a complete kitchen and master bathroom remodel, powder room remodel, addition of secondary bathroom, laundry relocate, office and mudroom addition, fireplace surround, stairwell upgrade, floor refinish, and additional custom features throughout.
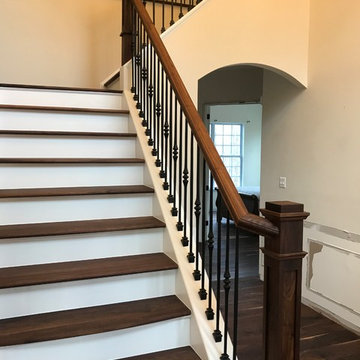
Ejemplo de escalera en L tradicional renovada grande con escalones de madera pintada, contrahuellas de madera y barandilla de varios materiales
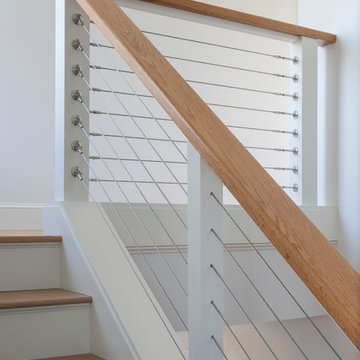
Photographer: Anthony Crisafulli
Modelo de escalera en L tradicional renovada con escalones de madera, contrahuellas de madera pintada y barandilla de cable
Modelo de escalera en L tradicional renovada con escalones de madera, contrahuellas de madera pintada y barandilla de cable

Imagen de escalera en L tradicional renovada con escalones de madera, barandilla de varios materiales y contrahuellas de madera pintada
544.929 fotos de escaleras
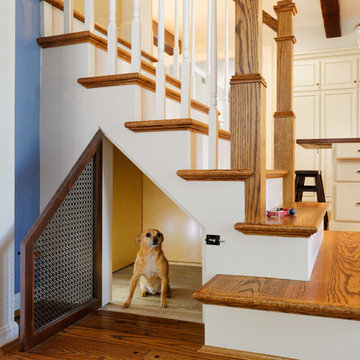
After opening up the stairwell between the kitchen and the living room, the homeowners had extra storage space under the stairs. Now it's used as the dog's crate area, complete with a custom doggy door.
Photography by: William Manning
4
