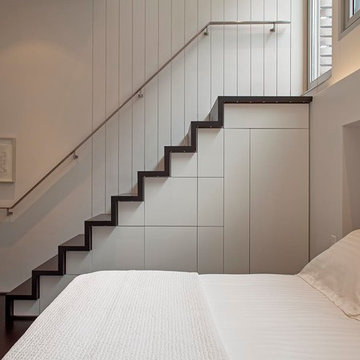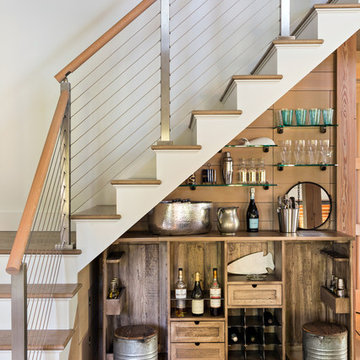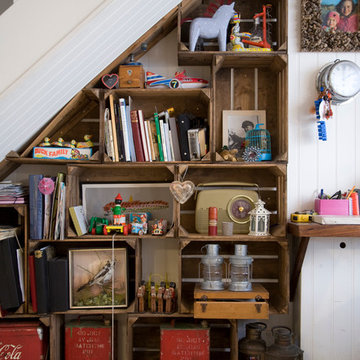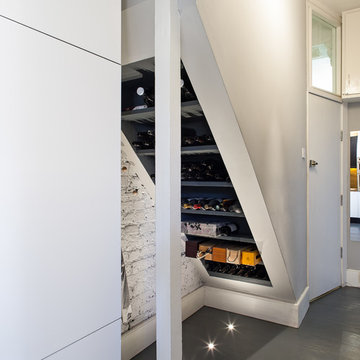40 fotos de escaleras pequeñas
Filtrar por
Presupuesto
Ordenar por:Popular hoy
1 - 20 de 40 fotos
Artículo 1 de 3
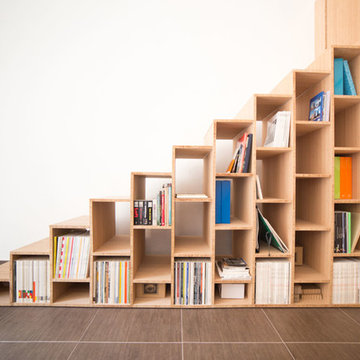
La libreria diviene scala di accesso al soppalco e seduta occasionale.
Modelo de escalera recta minimalista pequeña con escalones de madera y contrahuellas de madera
Modelo de escalera recta minimalista pequeña con escalones de madera y contrahuellas de madera
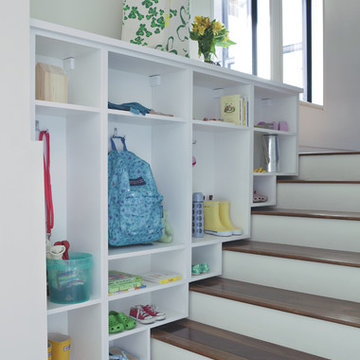
Creative shelving above the stairs adds entryway storage in a fresh way.
Diseño de escalera actual pequeña
Diseño de escalera actual pequeña
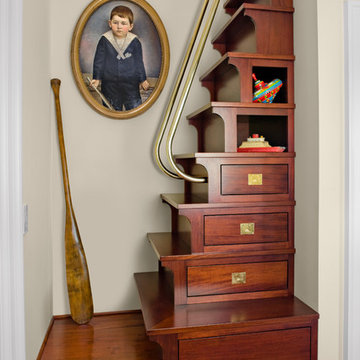
Photo: Robert Benson
Imagen de escalera recta marinera pequeña con escalones de madera y contrahuellas de madera
Imagen de escalera recta marinera pequeña con escalones de madera y contrahuellas de madera
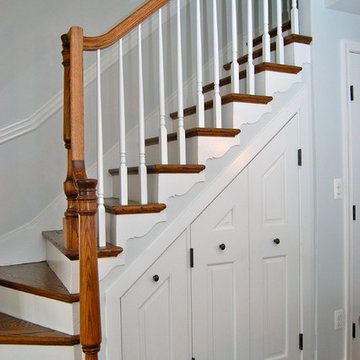
Melissa McLay Interiors
Ejemplo de escalera curva clásica pequeña con contrahuellas de madera pintada y escalones de madera
Ejemplo de escalera curva clásica pequeña con contrahuellas de madera pintada y escalones de madera

Escalier avec rangement intégré
Imagen de escalera en L escandinava pequeña con escalones de madera, contrahuellas de madera y barandilla de cable
Imagen de escalera en L escandinava pequeña con escalones de madera, contrahuellas de madera y barandilla de cable
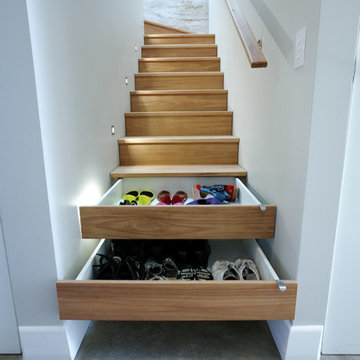
Blackbutt timber stair with concealed drawer storage under. Self closing drawers
Ejemplo de escalera en L actual pequeña con contrahuellas de madera y escalones de madera
Ejemplo de escalera en L actual pequeña con contrahuellas de madera y escalones de madera
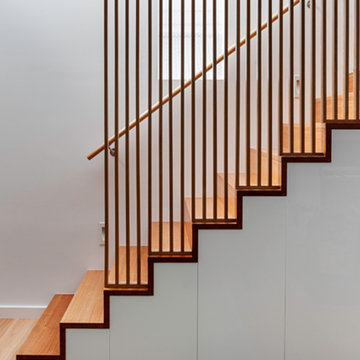
The extension to this 1890’s single-fronted, weatherboard cottage in Hawthorne, Melbourne is an exercise in clever, compact planning that seamlessly weaves together traditional and contemporary architecture.
The extension preserves the scale, materiality and character of the traditional Victorian frontage whilst introducing an elegant two-storey extension to the rear.
A delicate screen of vertical timbers tempers light, view and privacy to create the characteristic ‘veil’ that encloses the upper level bedroom suite.
The rhythmic timber screen becomes a unifying design element that extends into the interior in the form of a staircase balustrade. The balustrade screen visually animates an otherwise muted interior sensitively set within the historic shell.
Light wells distributed across the roof plan sun-wash walls and flood the open planned interior with natural light. Double height spaces, established above the staircase and dining room table, create volumetric interest. Improved visual connections to the back garden evoke a sense of spatial generosity that far exceeds the modest dimensions of the home’s interior footprint.
Jonathan Ng, Itsuka Studio
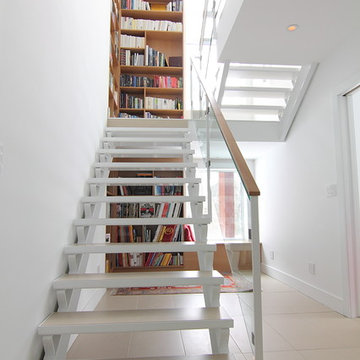
A staircase is a great place to add a simple and cleanly designed bookcase. The height of the space allows for plenty of storage in space that would otherwise go unused. The use of wood in this white space makes the bookcase the main focal point.
Millwork by www.handwerk.ca
Design: Serina Fraser, Ottawa
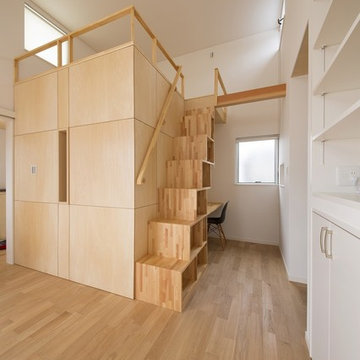
Diseño de escalera recta asiática pequeña con escalones de madera, contrahuellas de madera y barandilla de madera
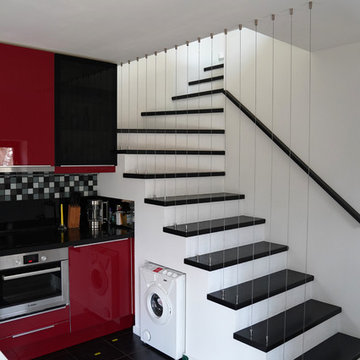
архитектор Анастасия Дубовских
фотограф Митя Чебаненко
Ejemplo de escalera curva actual pequeña con barandilla de cable
Ejemplo de escalera curva actual pequeña con barandilla de cable

A simple shed roof design allows for an open-feeling living area, featuring Tansu stairs that lead to the sleeping loft. This statement piece of cabinetry become stairway is adorned with Asian brass hardware and grass cloth.
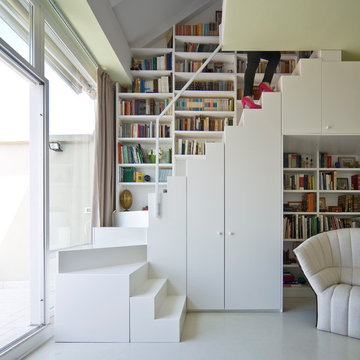
photo © beppe giardino
Imagen de escalera en U contemporánea pequeña con escalones de madera pintada y contrahuellas de madera pintada
Imagen de escalera en U contemporánea pequeña con escalones de madera pintada y contrahuellas de madera pintada
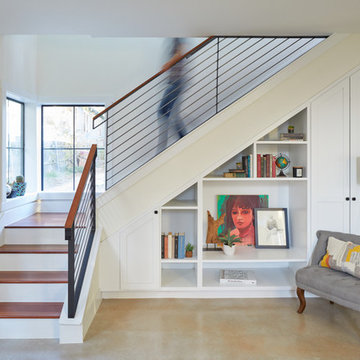
Leonid Furmansky
Modelo de escalera en L contemporánea pequeña con escalones de madera, contrahuellas de madera pintada y barandilla de metal
Modelo de escalera en L contemporánea pequeña con escalones de madera, contrahuellas de madera pintada y barandilla de metal
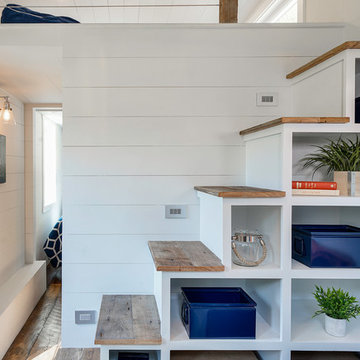
Tom Jenkins
Modelo de escalera recta tradicional renovada pequeña con escalones de madera y contrahuellas de madera pintada
Modelo de escalera recta tradicional renovada pequeña con escalones de madera y contrahuellas de madera pintada

The homeowner works from home during the day, so the office was placed with the view front and center. Although a rooftop deck and code compliant staircase were outside the scope and budget of the project, a roof access hatch and hidden staircase were included. The hidden staircase is actually a bookcase, but the view from the roof top was too good to pass up!
Vista Estate Imaging

Packing a lot of function into a small space requires ingenuity and skill, exactly what was needed for this one-bedroom gut in the Meatpacking District. When Axis Mundi was done, all that remained was the expansive arched window. Now one enters onto a pristine white-walled loft warmed by new zebrano plank floors. A new powder room and kitchen are at right. On the left, the lean profile of a folded steel stair cantilevered off the wall allows access to the bedroom above without eating up valuable floor space. Beyond, a living room basks in ample natural light. To allow that light to penetrate to the darkest corners of the bedroom, while also affording the owner privacy, the façade of the master bath, as well as the railing at the edge of the mezzanine space, are sandblasted glass. Finally, colorful furnishings, accessories and photography animate the simply articulated architectural envelope.
Project Team: John Beckmann, Nick Messerlian and Richard Rosenbloom
Photographer: Mikiko Kikuyama
© Axis Mundi Design LLC
40 fotos de escaleras pequeñas
1
