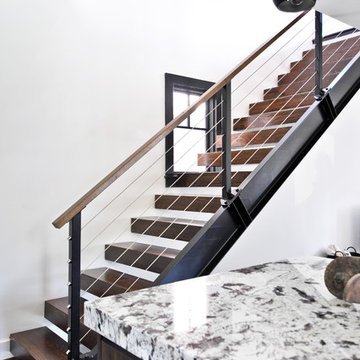337 fotos de escaleras pequeñas
Filtrar por
Presupuesto
Ordenar por:Popular hoy
61 - 80 de 337 fotos
Artículo 1 de 3
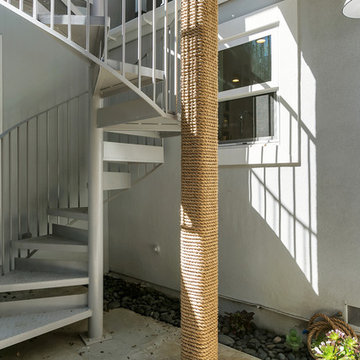
An adorable but worn down beach bungalow gets a complete remodel and an added roof top deck for ocean views. The design cues for this home started with a love for the beach and a Vetrazzo counter top! Vintage appliances, pops of color, and geometric shapes drive the design and add interest. A comfortable and laid back vibe create a perfect family room. Several built-ins were designed for much needed added storage. A large roof top deck was engineered and added several square feet of living space. A metal spiral staircase and railing system were custom built for the deck. Ocean views and tropical breezes make this home a fabulous beach bungalow.
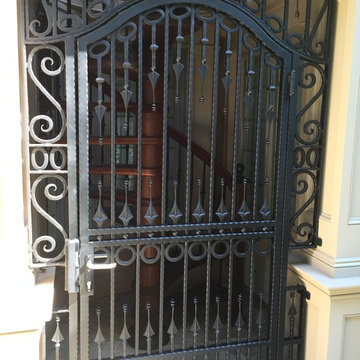
This gate leads to the 1st floor sun room deck, directly above. The security gate is constructed for protection but is integral to the design features used throughout on other iron elements. The mahogany spiral stairs match the mahogany material which the upper decks pergola is made of. This is the view looking out of the window from the theater.
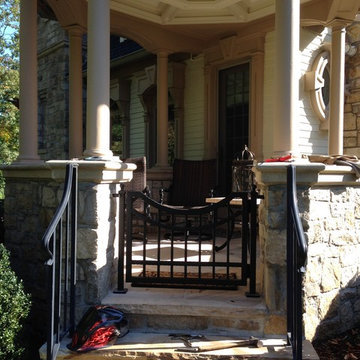
This gate leads to the 1st floor sun room deck, directly above. The security gate is constructed for protection but is integral to the design features used throughout on other iron elements. The mahogany spiral stairs match the mahogany material which the upper decks pergola is made of. This is the view looking out of the window from the theater.
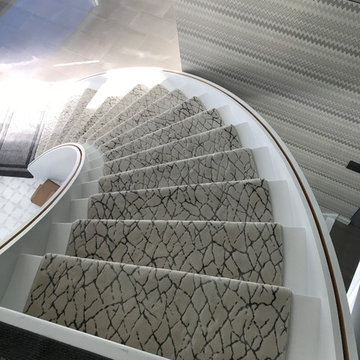
This is a "field" carpet only stair runner that is bound on the sides which is simple yet it just looks amazing with the homes decor. This was hand made in Paramus, NJ and installed in Closter, NJ. Photo Credit: Ivan Bader
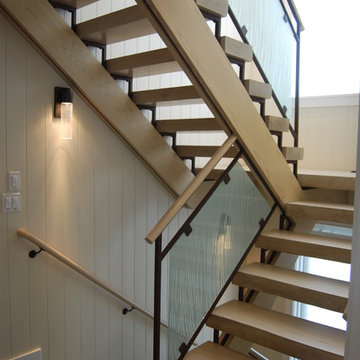
Live edge solid stair thread planks of reclaimed Ash hardwood supplied by Meyer Wells of Seattle. Ash was reclaimed from an old barn structure in the mid west and sculpted by Meyer Wells prior to installation. Open stair structure and newel post is powder coated steel. Etched reed glass was created by Sandy Newell and Doug Fillbach of Design Tech Art Glass.
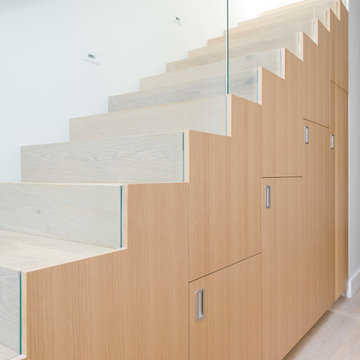
Modelo de escalera costera pequeña con escalones de madera y contrahuellas de madera
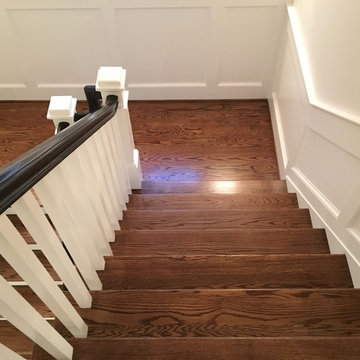
Modelo de escalera en U tradicional pequeña con escalones de madera, contrahuellas de madera pintada y barandilla de madera
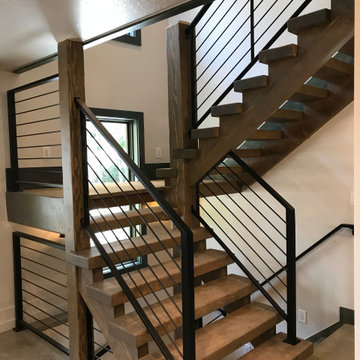
Free floaring semi-spural staircase
Modelo de escalera suspendida industrial pequeña sin contrahuella con escalones de madera y barandilla de metal
Modelo de escalera suspendida industrial pequeña sin contrahuella con escalones de madera y barandilla de metal
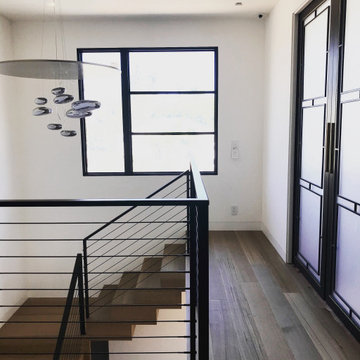
Diseño de escalera en U minimalista pequeña con contrahuellas de madera y barandilla de cable
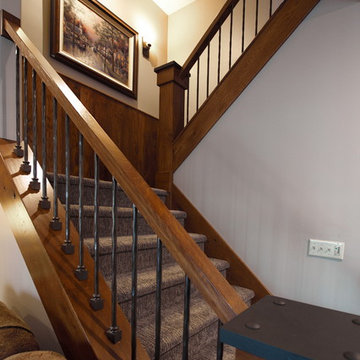
Lisza Coffey
Imagen de escalera en U clásica pequeña con escalones enmoquetados, contrahuellas enmoquetadas y barandilla de varios materiales
Imagen de escalera en U clásica pequeña con escalones enmoquetados, contrahuellas enmoquetadas y barandilla de varios materiales
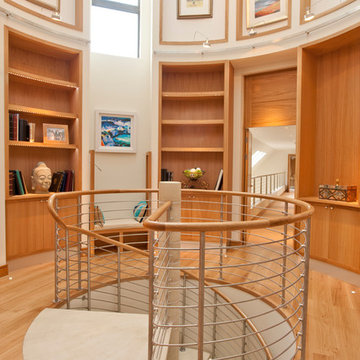
2 storey spiral staircase featuring 16 linear metres of spiral handrails with metal balustrading
Imagen de escalera de caracol contemporánea pequeña con escalones de hormigón y contrahuellas de hormigón
Imagen de escalera de caracol contemporánea pequeña con escalones de hormigón y contrahuellas de hormigón
![La Casa di Luna [in progress]](https://st.hzcdn.com/fimgs/60b1810a03e78254_6093-w360-h360-b0-p0--.jpg)
Scala di collegamento tra la zona giorno al piano terra e la zona notte al piano primo.
Imagen de escalera recta mediterránea pequeña con escalones de madera, contrahuellas de madera, barandilla de metal y ladrillo
Imagen de escalera recta mediterránea pequeña con escalones de madera, contrahuellas de madera, barandilla de metal y ladrillo
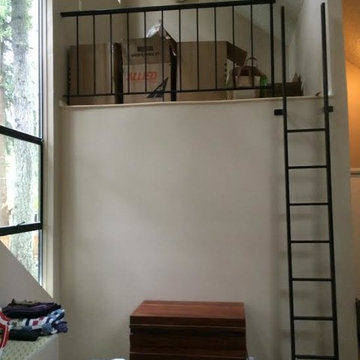
Before space. Extremely difficult to climb.
Portland Stair company
Foto de escalera moderna pequeña
Foto de escalera moderna pequeña
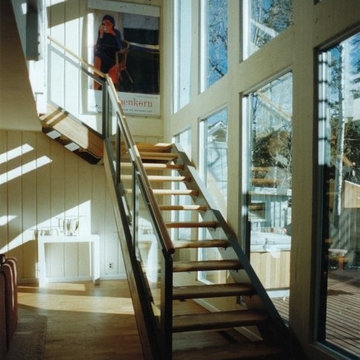
Sven Erik Alstrom AIA
new stair for couple in early 70's.
tempered glass handrail, round oak handrail on top.
2.5 inch thick oak treads.
Foto de escalera en L minimalista pequeña sin contrahuella con escalones de madera
Foto de escalera en L minimalista pequeña sin contrahuella con escalones de madera
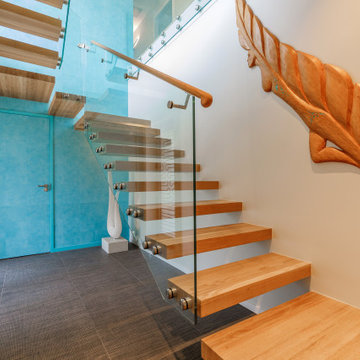
Spaces are not just ceilings walls and floors, not just colours and how the light catches them. It is the complete picture that brings all the elements of the space together. What makes a house a home is its colour, its texture, the warmth of the carpet, the photos and artwork on the wall, the mementos of a family holiday or art pieces on display. The layering and composition of elements that reflect the different personalities that live in the space.
The entrance sets the tone and style of the house and will be the first impression any guest entering it gets. We used strong colours to really bring the entrance to life.
The feature wallpaper is Elitis Wallpaper Natives Maori. It runs floor to ceiling over two stories and provides the tone for the upstairs areas. The openness created by the floating staircase is credit to Miles Heine from Mccoy + Heine Architects.
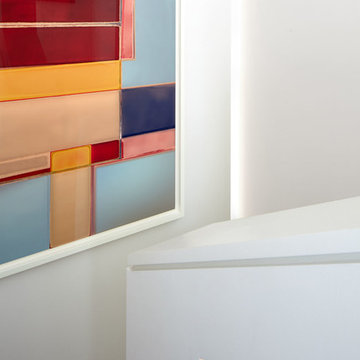
Joshua McHugh
Ejemplo de escalera en U minimalista pequeña con escalones de madera, contrahuellas de madera y barandilla de madera
Ejemplo de escalera en U minimalista pequeña con escalones de madera, contrahuellas de madera y barandilla de madera
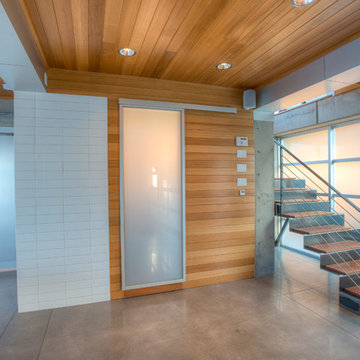
Lower level bath and entry stair. Photography by Lucas Henning.
Modelo de escalera recta actual pequeña con escalones de madera, contrahuellas de metal y barandilla de metal
Modelo de escalera recta actual pequeña con escalones de madera, contrahuellas de metal y barandilla de metal
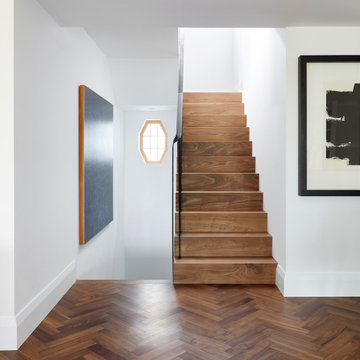
Perched high above the Islington Golf course, on a quiet cul-de-sac, this contemporary residential home is all about bringing the outdoor surroundings in. In keeping with the French style, a metal and slate mansard roofline dominates the façade, while inside, an open concept main floor split across three elevations, is punctuated by reclaimed rough hewn fir beams and a herringbone dark walnut floor. The elegant kitchen includes Calacatta marble countertops, Wolf range, SubZero glass paned refrigerator, open walnut shelving, blue/black cabinetry with hand forged bronze hardware and a larder with a SubZero freezer, wine fridge and even a dog bed. The emphasis on wood detailing continues with Pella fir windows framing a full view of the canopy of trees that hang over the golf course and back of the house. This project included a full reimagining of the backyard landscaping and features the use of Thermory decking and a refurbished in-ground pool surrounded by dark Eramosa limestone. Design elements include the use of three species of wood, warm metals, various marbles, bespoke lighting fixtures and Canadian art as a focal point within each space. The main walnut waterfall staircase features a custom hand forged metal railing with tuning fork spindles. The end result is a nod to the elegance of French Country, mixed with the modern day requirements of a family of four and two dogs!
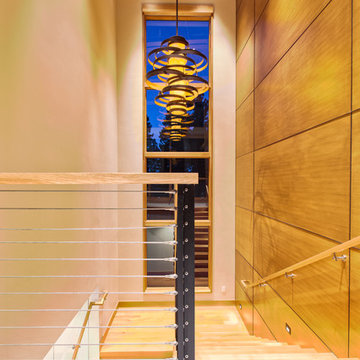
A modern staircase features a large contemporary chandelier with custom wood paneled walls, a cable railing system, and wood floating treads.
Foto de escalera suspendida moderna pequeña con escalones de madera, contrahuellas de madera, barandilla de cable y madera
Foto de escalera suspendida moderna pequeña con escalones de madera, contrahuellas de madera, barandilla de cable y madera
337 fotos de escaleras pequeñas
4
