1.712 fotos de escaleras pequeñas
Filtrar por
Presupuesto
Ordenar por:Popular hoy
21 - 40 de 1712 fotos
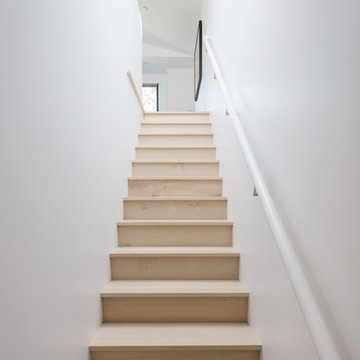
custom square-edge nosing at the new white oak stair leads to the open master bedroom, while a hidden pocket door at the base of the stairs provides for privacy
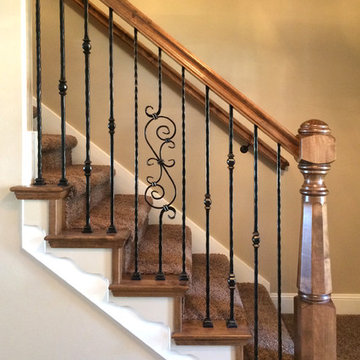
This is a recent remodel we completed. Unfortunately no before picture but it was a very dated traditional oak railing system. We used Hammered Iron Spindles and a custom Turned Newel Post. The wood is Clear Alder.
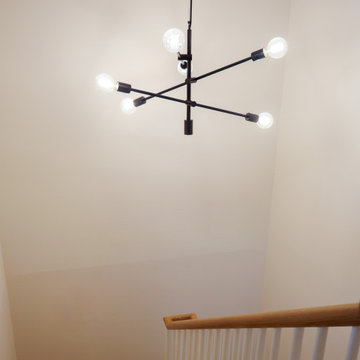
Imagen de escalera en U minimalista pequeña con escalones de madera, contrahuellas de madera y barandilla de madera
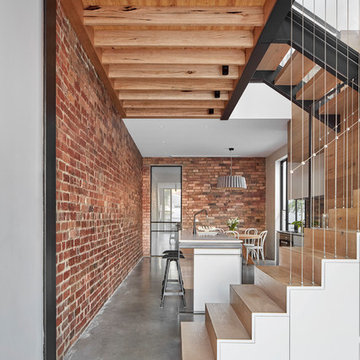
The kitchen becomes another furniture piece morphing to become the stair and divides the dining and lounge. The void above is open the the study landing maintaining a connection between the floor levels.
Image by: Jack Lovel Photography
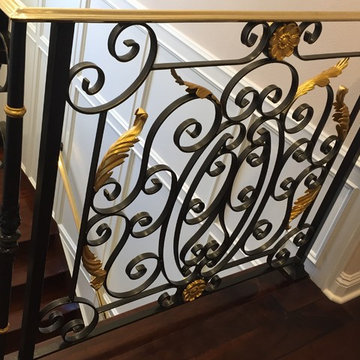
Modelo de escalera recta tradicional pequeña con escalones de madera y contrahuellas de madera
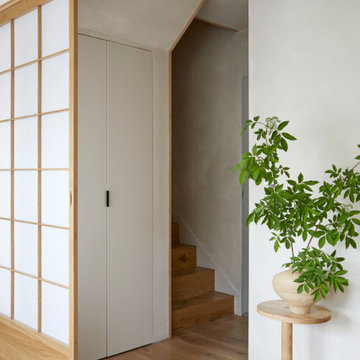
Modelo de escalera en U de estilo zen pequeña con escalones de madera y contrahuellas de madera
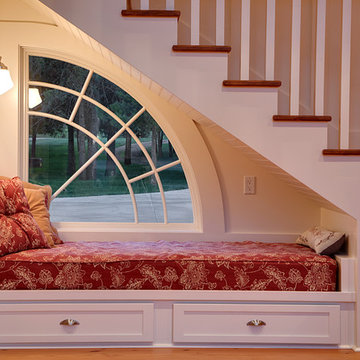
The reading nook under the stairs was designed around a full size mattress. This also provides a decent napping spot and even overflow guest quarters. The pull out drawers below are full of games and books. The window was even a stock size!

Imagen de escalera en U contemporánea pequeña con escalones de acrílico y barandilla de varios materiales
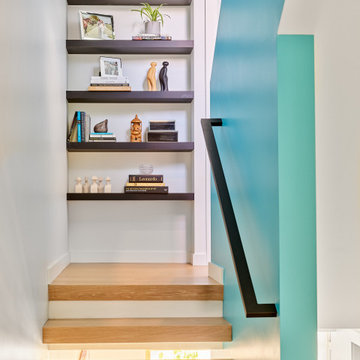
Modelo de escalera en U contemporánea pequeña sin contrahuella con escalones de madera y barandilla de metal
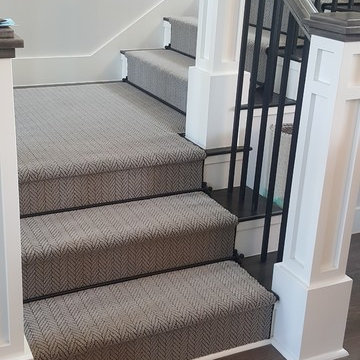
Beautiful stair runner using Masland Carpet Mills style Distinguished, color: Sea Gull. Finished with Zoroufy's Sovereign wrought iron stair rods.
Ejemplo de escalera en U tradicional pequeña con escalones enmoquetados, contrahuellas enmoquetadas y barandilla de varios materiales
Ejemplo de escalera en U tradicional pequeña con escalones enmoquetados, contrahuellas enmoquetadas y barandilla de varios materiales
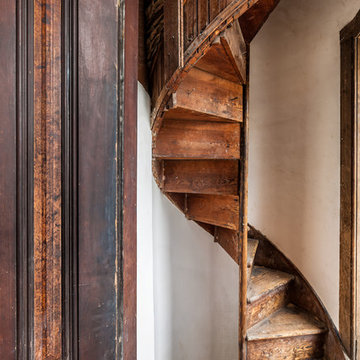
Ejemplo de escalera de caracol tradicional pequeña con escalones de madera y contrahuellas de madera
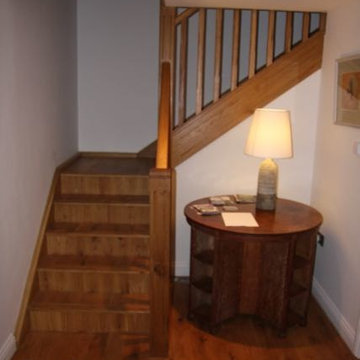
Entrance hall created at the back of an old garage with light spilling down from rooflights on floor above. A new oak staircase leads upstairs to the kitchen and living room
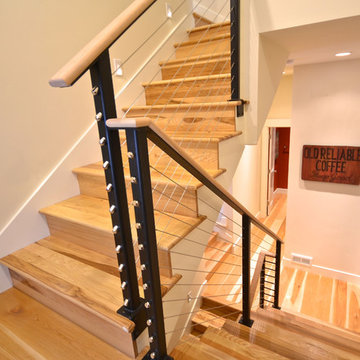
Vintage wood sign graces the hallway, along with a red powder room with Ikat linen shade.
Ejemplo de escalera suspendida actual pequeña con escalones de madera y contrahuellas de madera pintada
Ejemplo de escalera suspendida actual pequeña con escalones de madera y contrahuellas de madera pintada
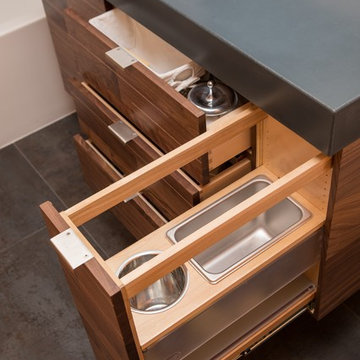
A small guest bath in this Lakewood mid century was updated to be much more user friendly but remain true to the aesthetic of the home. A custom wall-hung walnut vanity with linear asymmetrical holly inlays sits beneath a custom blue concrete sinktop. The entire vanity wall and shower is tiled in a unique textured Porcelanosa tile in white.
Tim Gormley, TG Image
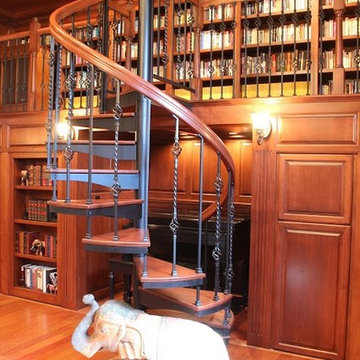
Diseño de escalera de caracol clásica pequeña sin contrahuella con escalones de madera

A compact yet comfortable contemporary space designed to create an intimate setting for family and friends.
Modelo de escalera recta actual pequeña con escalones de madera, contrahuellas de madera, barandilla de vidrio y madera
Modelo de escalera recta actual pequeña con escalones de madera, contrahuellas de madera, barandilla de vidrio y madera

Beautiful stair treads in Vic Ash spiral up into the stair void as natural light washes down from the full length skylight above. An elegant piece of steel lines the top of the timber battens, marrying in to the existing steel balustrade below.
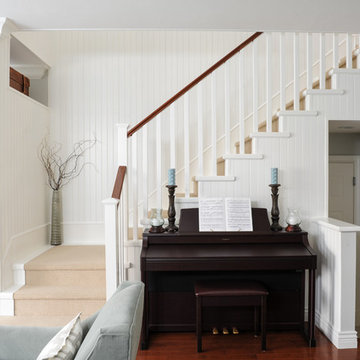
In this serene family home we worked in a palette of soft gray/blues and warm walnut wood tones that complimented the clients' collection of original South African artwork. We happily incorporated vintage items passed down from relatives and treasured family photos creating a very personal home where this family can relax and unwind. Interior Design by Lori Steeves of Simply Home Decorating Inc. Photos by Tracey Ayton Photography.
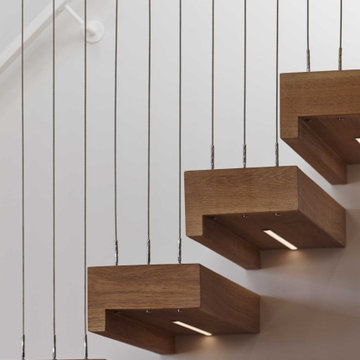
Foto de escalera recta contemporánea pequeña sin contrahuella con escalones de madera y barandilla de cable
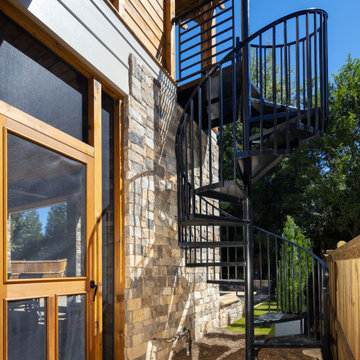
This custom black iron spiral staircase leads you to the upper deck and modern style pergola offering you additional lounge seating and a stunning view of this private in-town sanctuary.
1.712 fotos de escaleras pequeñas
2