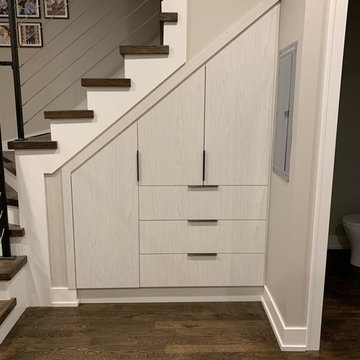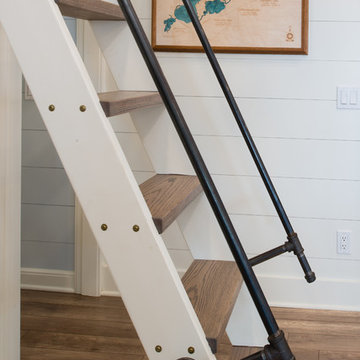3.208 fotos de escaleras pequeñas
Filtrar por
Presupuesto
Ordenar por:Popular hoy
81 - 100 de 3208 fotos
Artículo 1 de 3
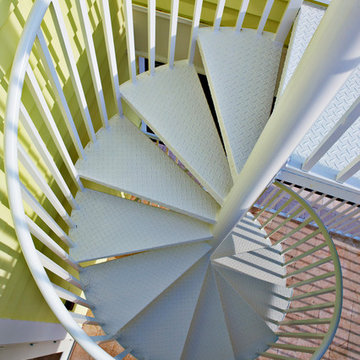
Tampa Builders Alvarez Homes - (813) 969-3033. Vibrant colors, a variety of textures and covered porches add charm and character to this stunning beachfront home in Florida.
Photography by Jorge Alvarez
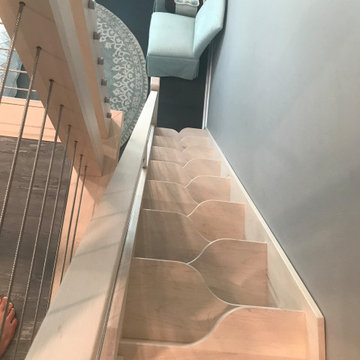
Space-saving staircase terminology
I normally call these Alternating-tread stairs, but there are other common terms:
• Space-saving Stair
• Alternating stair
• Thomas Jefferson Stair
• Jeffersonian staircase
• Ergonomic stair with staggered treads
• Zig-zag-style
• Boat Paddle-shaped treads
• Ship’s Ladder
• Alternating-tread devises
• Tiny-house stairs
• Crows foot stairs
Space-saving Stairs have been used widely in Europe for many years and now have become quite popular in the US with the rise of the Tiny House movement. A further boost has been given to the Space-saving staircase with several of the major building codes in the US allowing them.
Dreaming of a custom stair? Let the headache to us. We'd love to build one for you.
Give us a call or text at 520-895-2060
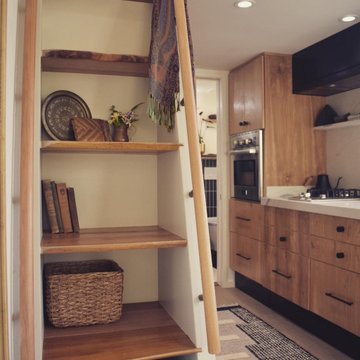
This Ohana model ATU tiny home is contemporary and sleek, cladded in cedar and metal. The slanted roof and clean straight lines keep this 8x28' tiny home on wheels looking sharp in any location, even enveloped in jungle. Cedar wood siding and metal are the perfect protectant to the elements, which is great because this Ohana model in rainy Pune, Hawaii and also right on the ocean.
A natural mix of wood tones with dark greens and metals keep the theme grounded with an earthiness.
Theres a sliding glass door and also another glass entry door across from it, opening up the center of this otherwise long and narrow runway. The living space is fully equipped with entertainment and comfortable seating with plenty of storage built into the seating. The window nook/ bump-out is also wall-mounted ladder access to the second loft.
The stairs up to the main sleeping loft double as a bookshelf and seamlessly integrate into the very custom kitchen cabinets that house appliances, pull-out pantry, closet space, and drawers (including toe-kick drawers).
A granite countertop slab extends thicker than usual down the front edge and also up the wall and seamlessly cases the windowsill.
The bathroom is clean and polished but not without color! A floating vanity and a floating toilet keep the floor feeling open and created a very easy space to clean! The shower had a glass partition with one side left open- a walk-in shower in a tiny home. The floor is tiled in slate and there are engineered hardwood flooring throughout.
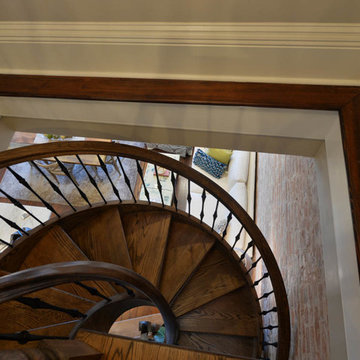
Ejemplo de escalera de caracol clásica renovada pequeña con escalones de madera y contrahuellas de madera
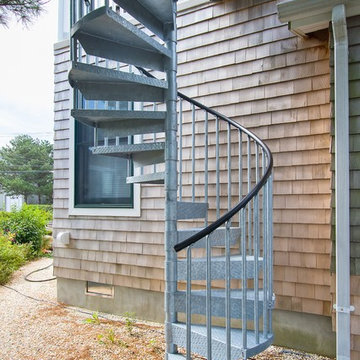
Diseño de escalera de caracol clásica pequeña con escalones de metal y contrahuellas de metal
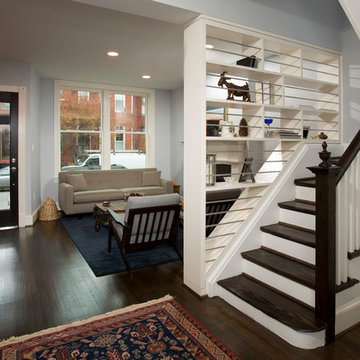
Greg Hadley
Foto de escalera en L tradicional renovada pequeña con escalones de madera y contrahuellas de madera pintada
Foto de escalera en L tradicional renovada pequeña con escalones de madera y contrahuellas de madera pintada
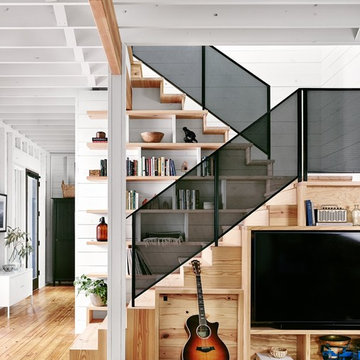
Casey Dunn
Modelo de escalera en U campestre pequeña con escalones de madera y contrahuellas de madera
Modelo de escalera en U campestre pequeña con escalones de madera y contrahuellas de madera
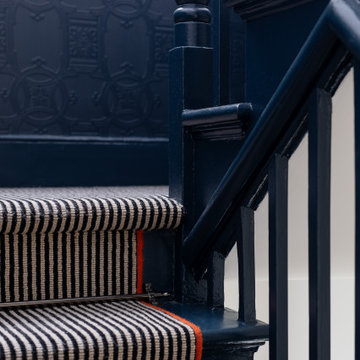
The features, wallpaper, dado rail, and runner, were added to enrich the space
Diseño de escalera recta contemporánea pequeña con escalones con baldosas, contrahuellas enmoquetadas, barandilla de madera y papel pintado
Diseño de escalera recta contemporánea pequeña con escalones con baldosas, contrahuellas enmoquetadas, barandilla de madera y papel pintado
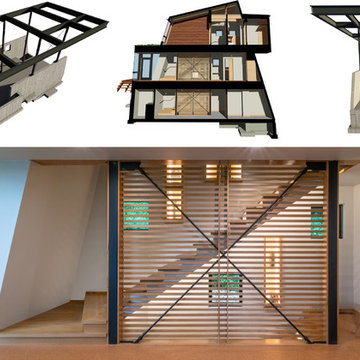
Sanjay Jani
Diseño de escalera recta minimalista pequeña sin contrahuella con escalones de madera y barandilla de madera
Diseño de escalera recta minimalista pequeña sin contrahuella con escalones de madera y barandilla de madera
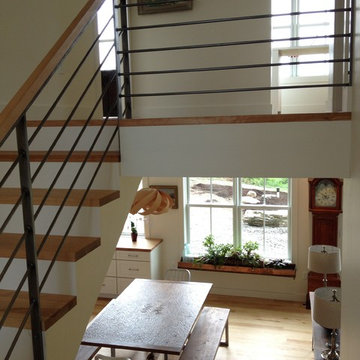
The stairwell was designed to be wide and open with a clean and simple silouette, with a custom cold-rolled steel rail, birch treads and white painted wood risers. The effect is to keep the upstairs and downstairs spaces connected. Photo: Rebecca Lindenmeyr
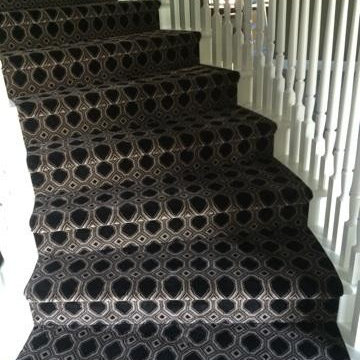
Imagen de escalera curva actual pequeña con escalones enmoquetados y contrahuellas enmoquetadas
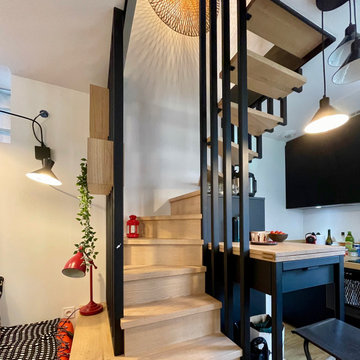
Créé dans une trémie de 1,25x1,20m, cet escalier n’en est pas moins esthétique et sécuritaire. Sa structure en acier thermolaqué apporte une touche industrielle
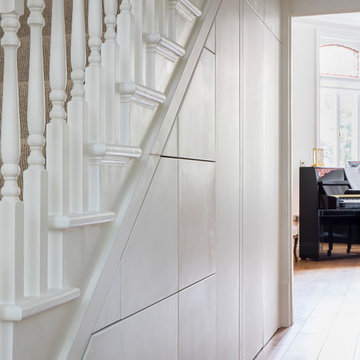
Photo by Chris Snook
Imagen de escalera recta clásica pequeña con escalones enmoquetados, contrahuellas enmoquetadas y barandilla de madera
Imagen de escalera recta clásica pequeña con escalones enmoquetados, contrahuellas enmoquetadas y barandilla de madera
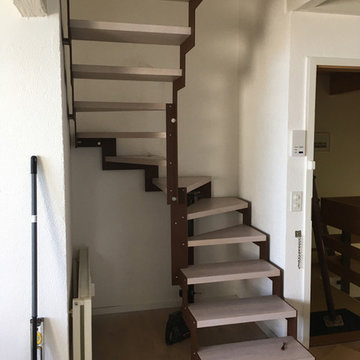
intra-muros
Avant / Après montais en acier brut traité "corten" (rouille)
Marches en chêne blanchie. Sans balustrade. Espace très réduit.
Imagen de escalera en U contemporánea pequeña con escalones de madera
Imagen de escalera en U contemporánea pequeña con escalones de madera
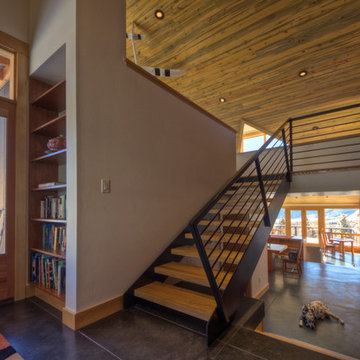
Following the Four Mile Fire, these clients sought to start anew on land with spectacular views down valley and to Sugarloaf. A low slung form hugs the hills, while opening to a generous deck in back. Primarily one level living, a lofted model plane workshop overlooks a dramatic triangular skylight.
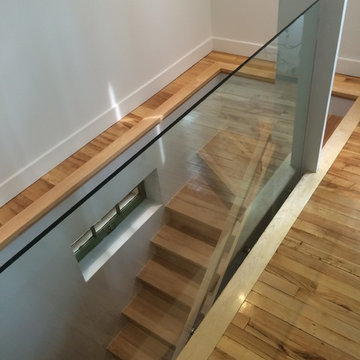
Owen Rose
Ejemplo de escalera en L actual pequeña con escalones de madera y contrahuellas de madera
Ejemplo de escalera en L actual pequeña con escalones de madera y contrahuellas de madera
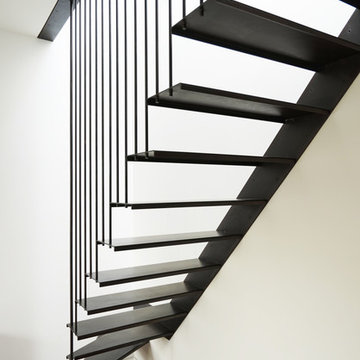
Diseño de escalera suspendida pequeña sin contrahuella con escalones de metal y barandilla de metal
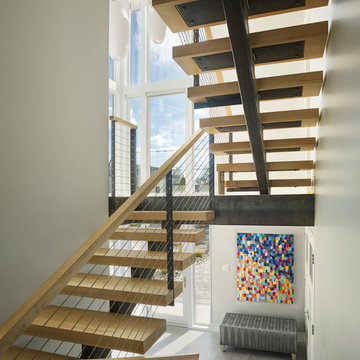
Todd Mason - Halkin Mason Photography
Imagen de escalera suspendida contemporánea pequeña sin contrahuella con escalones de madera y barandilla de metal
Imagen de escalera suspendida contemporánea pequeña sin contrahuella con escalones de madera y barandilla de metal
3.208 fotos de escaleras pequeñas
5
