271 fotos de escaleras pequeñas con escalones de madera pintada
Filtrar por
Presupuesto
Ordenar por:Popular hoy
21 - 40 de 271 fotos
Artículo 1 de 3

The front staircase of this historic Second Empire Victorian home was beautifully detailed but dark and in need of restoration. It gained lots of light and became a focal point when we removed the walls that formerly enclosed the living spaces. Adding a small window brought even more light. We meticulously restored the balusters, newel posts, curved plaster, and trim. It took finesse to integrate the existing stair with newly leveled floor, raised ceiling, and changes to adjoining walls. The copper color accent wall really brings out the elegant line of this staircase.

Foto de escalera en L tradicional renovada pequeña con escalones de madera pintada, contrahuellas de madera, barandilla de metal y madera
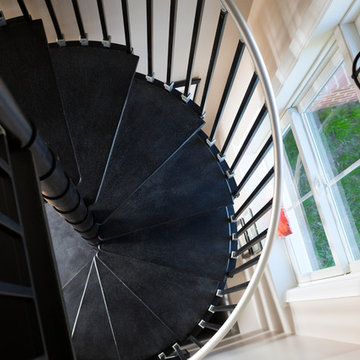
Stacy Zarin-Goldberg
Modelo de escalera de caracol de estilo de casa de campo pequeña sin contrahuella con escalones de madera pintada
Modelo de escalera de caracol de estilo de casa de campo pequeña sin contrahuella con escalones de madera pintada
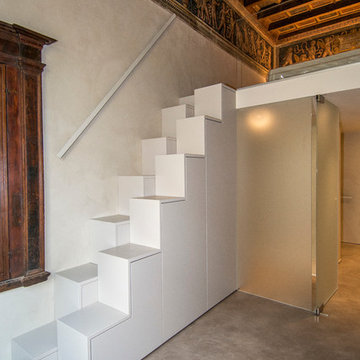
Ejemplo de escalera recta actual pequeña con escalones de madera pintada y contrahuellas de madera pintada
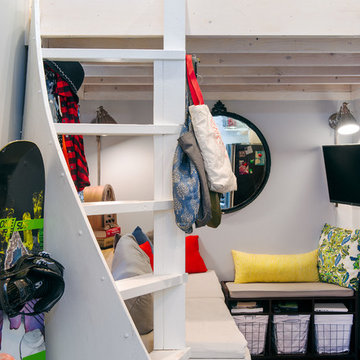
Ejemplo de escalera de caracol rústica pequeña sin contrahuella con escalones de madera pintada
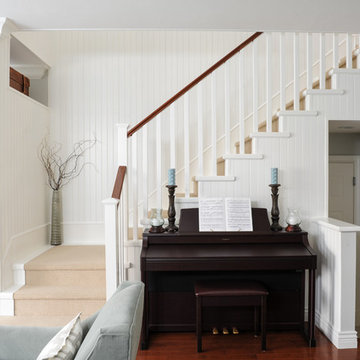
In this serene family home we worked in a palette of soft gray/blues and warm walnut wood tones that complimented the clients' collection of original South African artwork. We happily incorporated vintage items passed down from relatives and treasured family photos creating a very personal home where this family can relax and unwind. Interior Design by Lori Steeves of Simply Home Decorating Inc. Photos by Tracey Ayton Photography.
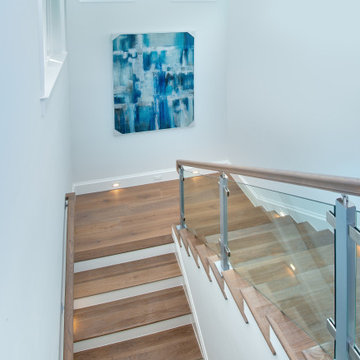
Modelo de escalera en U pequeña con escalones de madera pintada, contrahuellas de madera y barandilla de vidrio
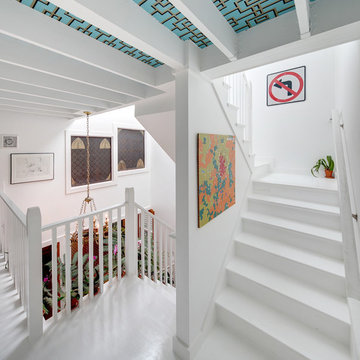
Horne Visual Media
Modelo de escalera en L ecléctica pequeña con escalones de madera pintada y contrahuellas de madera pintada
Modelo de escalera en L ecléctica pequeña con escalones de madera pintada y contrahuellas de madera pintada
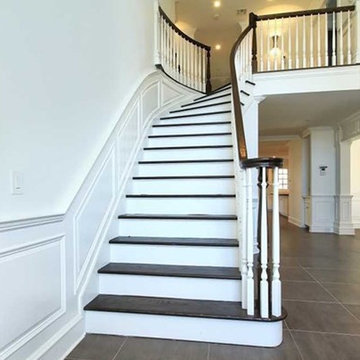
Foto de escalera curva clásica pequeña con escalones de madera pintada y contrahuellas de madera
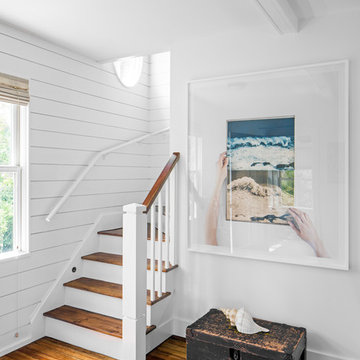
TEAM
Architect: LDa Architecture & Interiors
Builder: 41 Degrees North Construction, Inc.
Landscape Architect: Wild Violets (Landscape and Garden Design on Martha's Vineyard)
Photographer: Sean Litchfield Photography
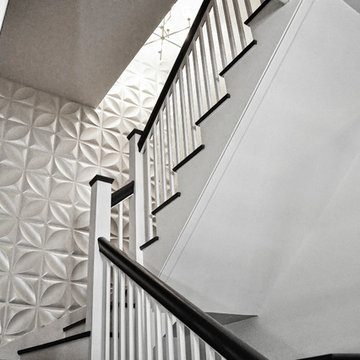
Pasadena Showcase House of Design 2014.
Roman Sebek Photography
Upstairs hall & Back Staircase
L2 Interiors turned this boring hallway into a hallway that guest and home owners gather to enjoy. From blank white walls to colorful window treatment and a Chinese antique console L2 interior made this space alive. With textures and great accessories who wouldn't want to walk through?
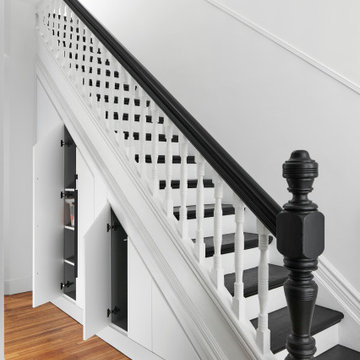
Ejemplo de escalera recta actual pequeña con escalones de madera pintada, contrahuellas de madera pintada y barandilla de madera
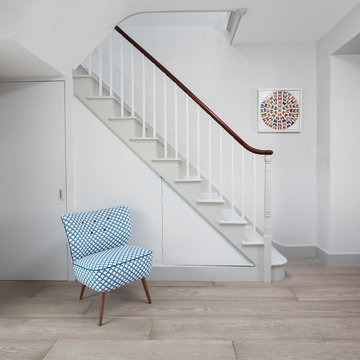
Juliet Murphy
Imagen de escalera recta minimalista pequeña con escalones de madera pintada, contrahuellas de madera pintada y barandilla de madera
Imagen de escalera recta minimalista pequeña con escalones de madera pintada, contrahuellas de madera pintada y barandilla de madera
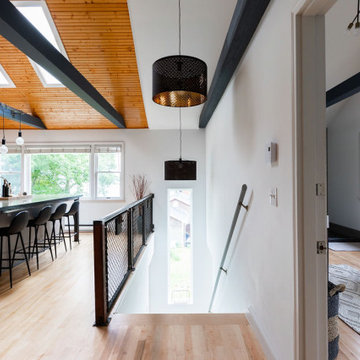
Adding the tall slim window to this staircase created so much light and interest. It offers waterfront views and prevents the staircase being dark and narrow.
The custom designed railing and huge drum shades incorporate the staircase into the rest of the apartment.
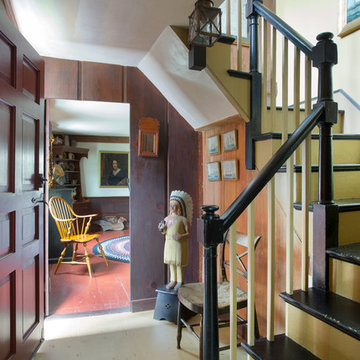
The historic restoration of this First Period Ipswich, Massachusetts home (c. 1686) was an eighteen-month project that combined exterior and interior architectural work to preserve and revitalize this beautiful home. Structurally, work included restoring the summer beam, straightening the timber frame, and adding a lean-to section. The living space was expanded with the addition of a spacious gourmet kitchen featuring countertops made of reclaimed barn wood. As is always the case with our historic renovations, we took special care to maintain the beauty and integrity of the historic elements while bringing in the comfort and convenience of modern amenities. We were even able to uncover and restore much of the original fabric of the house (the chimney, fireplaces, paneling, trim, doors, hinges, etc.), which had been hidden for years under a renovation dating back to 1746.
Winner, 2012 Mary P. Conley Award for historic home restoration and preservation
You can read more about this restoration in the Boston Globe article by Regina Cole, “A First Period home gets a second life.” http://www.bostonglobe.com/magazine/2013/10/26/couple-rebuild-their-century-home-ipswich/r2yXE5yiKWYcamoFGmKVyL/story.html
Photo Credit: Eric Roth
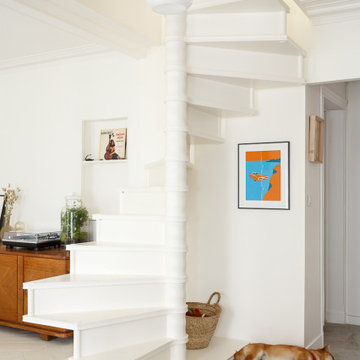
Le duplex du projet Nollet a charmé nos clients car, bien que désuet, il possédait un certain cachet. Ces derniers ont travaillé eux-mêmes sur le design pour révéler le potentiel de ce bien. Nos architectes les ont assistés sur tous les détails techniques de la conception et nos ouvriers ont exécuté les plans.
Malheureusement le projet est arrivé au moment de la crise du Covid-19. Mais grâce au process et à l’expérience de notre agence, nous avons pu animer les discussions via WhatsApp pour finaliser la conception. Puis lors du chantier, nos clients recevaient tous les 2 jours des photos pour suivre son avancée.
Nos experts ont mené à bien plusieurs menuiseries sur-mesure : telle l’imposante bibliothèque dans le salon, les longues étagères qui flottent au-dessus de la cuisine et les différents rangements que l’on trouve dans les niches et alcôves.
Les parquets ont été poncés, les murs repeints à coup de Farrow and Ball sur des tons verts et bleus. Le vert décliné en Ash Grey, qu’on retrouve dans la salle de bain aux allures de vestiaire de gymnase, la chambre parentale ou le Studio Green qui revêt la bibliothèque. Pour le bleu, on citera pour exemple le Black Blue de la cuisine ou encore le bleu de Nimes pour la chambre d’enfant.
Certaines cloisons ont été abattues comme celles qui enfermaient l’escalier. Ainsi cet escalier singulier semble être un élément à part entière de l’appartement, il peut recevoir toute la lumière et l’attention qu’il mérite !
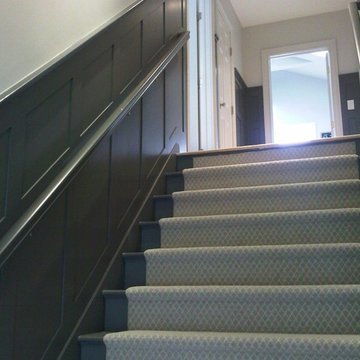
This staircase was a plain cream envelope that had no style before the wainscoting and gutsy grey paint. The cream runner shows nicely against the darkness of the paint creating simple drama in an otherwise boring space.
Vandamm Interiors by Victoria Vandamm
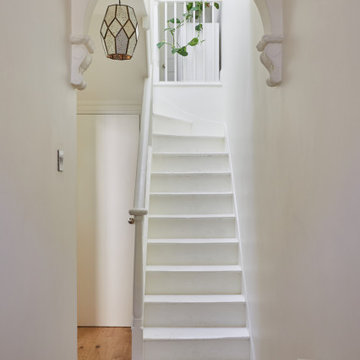
Modelo de escalera en U contemporánea pequeña con escalones de madera pintada, contrahuellas de madera pintada y barandilla de madera
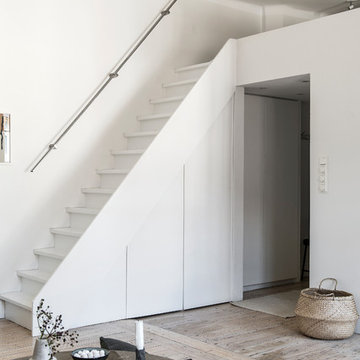
Elisabeth Daly
Diseño de escalera recta nórdica pequeña con escalones de madera pintada, contrahuellas de madera pintada y barandilla de metal
Diseño de escalera recta nórdica pequeña con escalones de madera pintada, contrahuellas de madera pintada y barandilla de metal
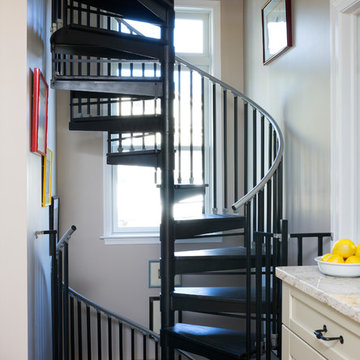
Stacy Zarin-Goldberg
Modelo de escalera de caracol de estilo de casa de campo pequeña sin contrahuella con escalones de madera pintada
Modelo de escalera de caracol de estilo de casa de campo pequeña sin contrahuella con escalones de madera pintada
271 fotos de escaleras pequeñas con escalones de madera pintada
2