5.248 fotos de escaleras pequeñas con escalones de madera
Filtrar por
Presupuesto
Ordenar por:Popular hoy
61 - 80 de 5248 fotos
Artículo 1 de 3
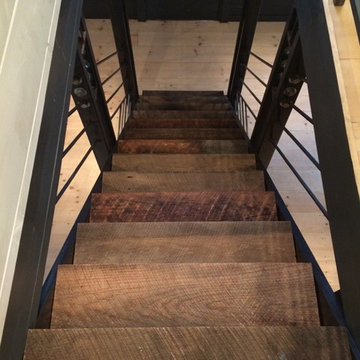
Alpha Genesis Design Build, LLC
Ejemplo de escalera recta industrial pequeña con escalones de madera y contrahuellas de madera
Ejemplo de escalera recta industrial pequeña con escalones de madera y contrahuellas de madera
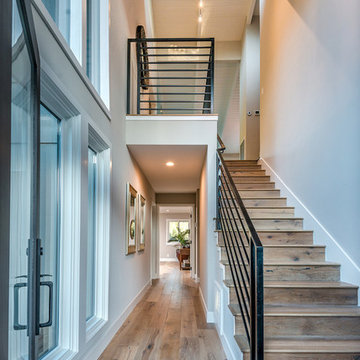
Diseño de escalera recta moderna pequeña con escalones de madera, contrahuellas de madera y barandilla de metal
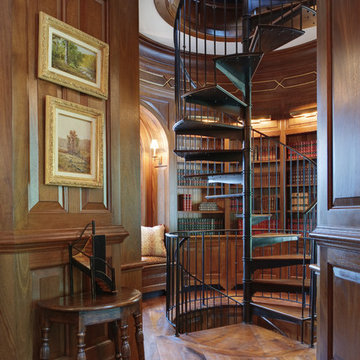
Panelled Mahogany Library, Office and Spiral Stair
Diseño de escalera de caracol clásica pequeña sin contrahuella con escalones de madera
Diseño de escalera de caracol clásica pequeña sin contrahuella con escalones de madera
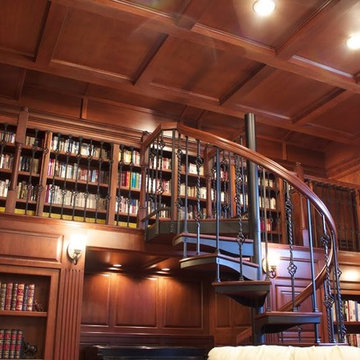
Imagen de escalera de caracol tradicional pequeña sin contrahuella con escalones de madera
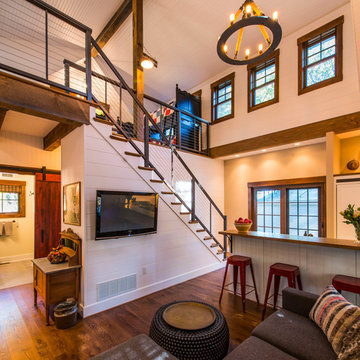
The 800 square-foot guest cottage is located on the footprint of a slightly smaller original cottage that was built three generations ago. With a failing structural system, the existing cottage had a very low sloping roof, did not provide for a lot of natural light and was not energy efficient. Utilizing high performing windows, doors and insulation, a total transformation of the structure occurred. A combination of clapboard and shingle siding, with standout touches of modern elegance, welcomes guests to their cozy retreat.
The cottage consists of the main living area, a small galley style kitchen, master bedroom, bathroom and sleeping loft above. The loft construction was a timber frame system utilizing recycled timbers from the Balsams Resort in northern New Hampshire. The stones for the front steps and hearth of the fireplace came from the existing cottage’s granite chimney. Stylistically, the design is a mix of both a “Cottage” style of architecture with some clean and simple “Tech” style features, such as the air-craft cable and metal railing system. The color red was used as a highlight feature, accentuated on the shed dormer window exterior frames, the vintage looking range, the sliding doors and other interior elements.
Photographer: John Hession
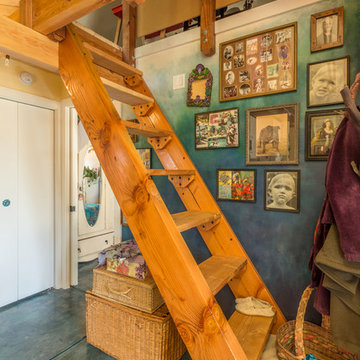
Ladder to the loft.
Foto de escalera recta bohemia pequeña sin contrahuella con escalones de madera
Foto de escalera recta bohemia pequeña sin contrahuella con escalones de madera
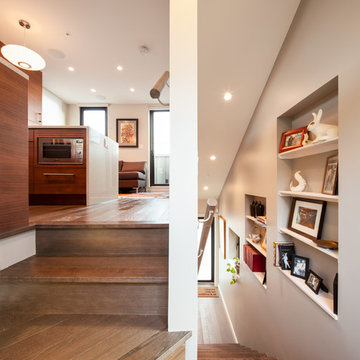
We flipped this home upside down and gave our clients an upstairs area for cooking, relaxing and entertaining. It provides a big open space (yes, even for a laneway) with spectacular views to the East and South.
The upstairs lounge and kitchen area are great for gathering with family. In exchange, the private bedroom, bathroom and storage areas offer a restful area. We made sure to install radiant floor heating to keep this space cozy!
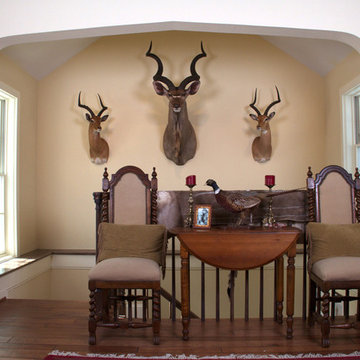
Modelo de escalera en L rural pequeña con escalones de madera, contrahuellas de madera y barandilla de madera
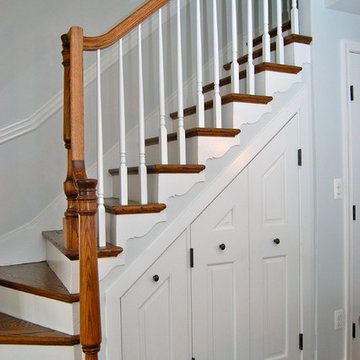
Melissa McLay Interiors
Ejemplo de escalera curva clásica pequeña con contrahuellas de madera pintada y escalones de madera
Ejemplo de escalera curva clásica pequeña con contrahuellas de madera pintada y escalones de madera
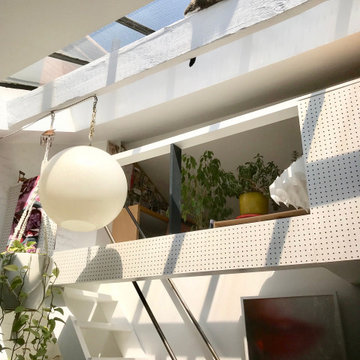
Andrew Kist
A 750 square foot top floor apartment is transformed from a cramped and musty two bedroom into a sun-drenched aerie with a second floor home office recaptured from an old storage loft. Multiple skylights and a large picture window allow light to fill the space altering the feeling throughout the days and seasons. Views of New York Harbor, previously ignored, are now a daily event.
Featured in the Fall 2016 issue of Domino, and on Refinery 29.
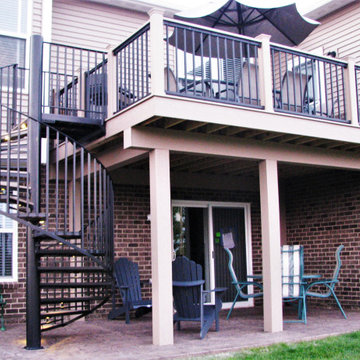
You can read more about these Iron Spiral Stairs with LED Lighting or start at the Great Lakes Metal Fabrication Steel Stairs page.
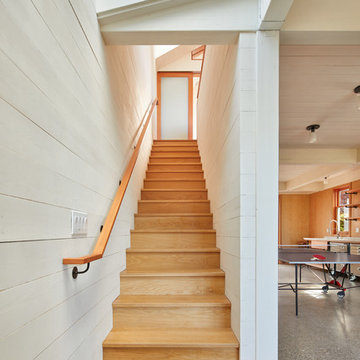
Simple and durable materials are used with a deliberately limited palate: Concrete floors with radiant heat are rugged and can withstand a variety of uses. Waxed plywood walls can take bumps and dings with minimal maintenance. A small desk space at the landing, lit from above by north light, serves as the transition from the living space to the sleeping area on the second floor.
All images © Benjamin Benschneider Photography

Escalier avec rangement intégré
Imagen de escalera en L escandinava pequeña con escalones de madera, contrahuellas de madera y barandilla de cable
Imagen de escalera en L escandinava pequeña con escalones de madera, contrahuellas de madera y barandilla de cable

This stunning spiral stair grants multistory access within a beautiful, modern home designed with green principles by Carter + Burton Architecture. This is a 10' high 6' diameter stair with 22.5 degree oak covered treads, featuring stainless steel rail with 5 line rail infill. The rail extends around the stair opening, balcony, and loft area for a beautiful, integrated, thoroughly modern statement.
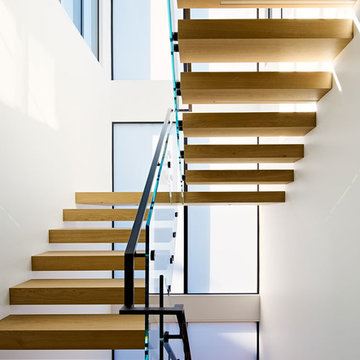
Joe Fletcher
Foto de escalera suspendida minimalista pequeña sin contrahuella con escalones de madera y barandilla de vidrio
Foto de escalera suspendida minimalista pequeña sin contrahuella con escalones de madera y barandilla de vidrio
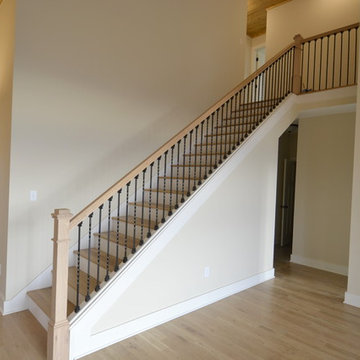
Modelo de escalera recta clásica pequeña con escalones de madera y contrahuellas de madera pintada
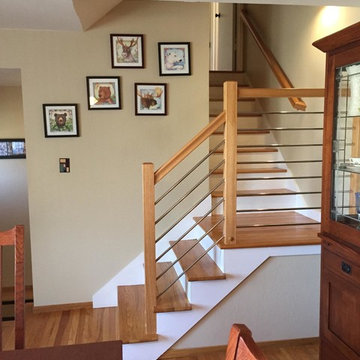
Heath Stairworks
Modelo de escalera en L contemporánea pequeña con escalones de madera y contrahuellas de madera
Modelo de escalera en L contemporánea pequeña con escalones de madera y contrahuellas de madera
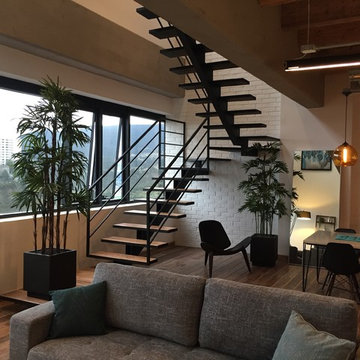
Diseño de escalera suspendida industrial pequeña con escalones de madera, contrahuellas de metal y barandilla de metal
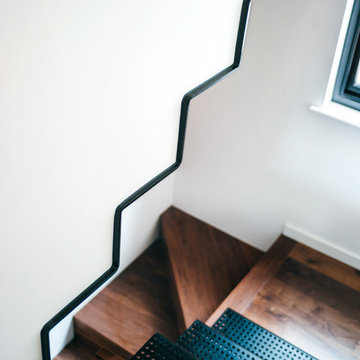
3 stairs in one corner. Folded steel plate, perforated metal plates, walnut
Photography Paul Fuller
Imagen de escalera suspendida urbana pequeña con escalones de madera y contrahuellas de madera
Imagen de escalera suspendida urbana pequeña con escalones de madera y contrahuellas de madera
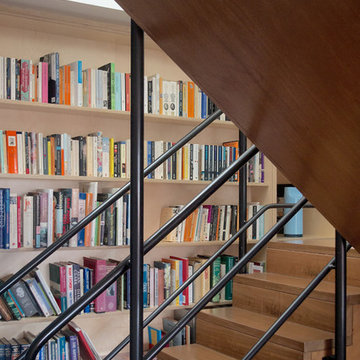
James Smith
Foto de escalera en U contemporánea pequeña con escalones de madera y contrahuellas de madera
Foto de escalera en U contemporánea pequeña con escalones de madera y contrahuellas de madera
5.248 fotos de escaleras pequeñas con escalones de madera
4