1.638 fotos de escaleras pequeñas con barandilla de madera
Filtrar por
Presupuesto
Ordenar por:Popular hoy
101 - 120 de 1638 fotos
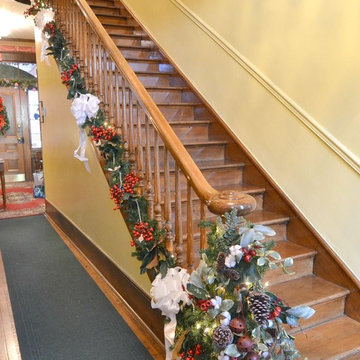
The newel post is decorated in magnolia, sleigh bells and pine cones. Brenda Corder
Modelo de escalera en U tradicional pequeña con escalones de madera, contrahuellas de madera y barandilla de madera
Modelo de escalera en U tradicional pequeña con escalones de madera, contrahuellas de madera y barandilla de madera
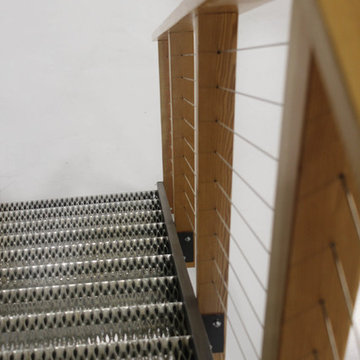
Latitude 64 Photography
Modelo de escalera industrial pequeña con escalones de metal, contrahuellas de metal y barandilla de madera
Modelo de escalera industrial pequeña con escalones de metal, contrahuellas de metal y barandilla de madera

Imagen de escalera suspendida nórdica pequeña con escalones de madera, contrahuellas de madera, barandilla de madera y papel pintado
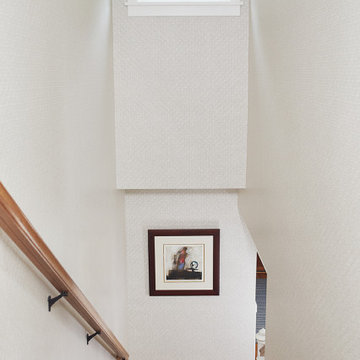
This cozy lake cottage skillfully incorporates a number of features that would normally be restricted to a larger home design. A glance of the exterior reveals a simple story and a half gable running the length of the home, enveloping the majority of the interior spaces. To the rear, a pair of gables with copper roofing flanks a covered dining area that connects to a screened porch. Inside, a linear foyer reveals a generous staircase with cascading landing. Further back, a centrally placed kitchen is connected to all of the other main level entertaining spaces through expansive cased openings. A private study serves as the perfect buffer between the homes master suite and living room. Despite its small footprint, the master suite manages to incorporate several closets, built-ins, and adjacent master bath complete with a soaker tub flanked by separate enclosures for shower and water closet. Upstairs, a generous double vanity bathroom is shared by a bunkroom, exercise space, and private bedroom. The bunkroom is configured to provide sleeping accommodations for up to 4 people. The rear facing exercise has great views of the rear yard through a set of windows that overlook the copper roof of the screened porch below.
Builder: DeVries & Onderlinde Builders
Interior Designer: Vision Interiors by Visbeen
Photographer: Ashley Avila Photography
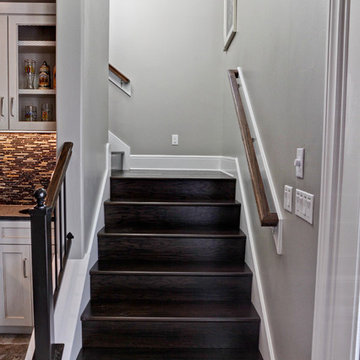
Diseño de escalera en L tradicional renovada pequeña con escalones de madera, contrahuellas de madera y barandilla de madera
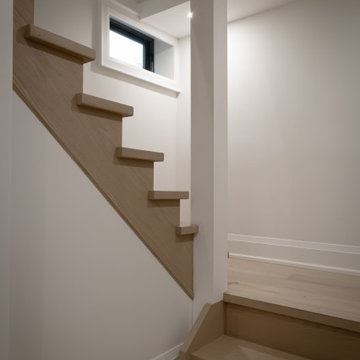
We underpinned the basement to achieve 8' ceilings but as requested by our clients we did not underpin into the original mechanical room. We also installed a new solid wood stair case and drywall finished the load bearing column.
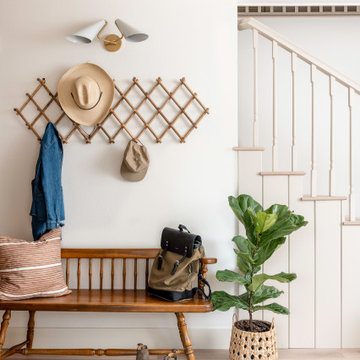
Entry way with antique wood bench, hanging coat rack, and white and gold sconce lighting.
Foto de escalera en L pequeña con escalones de madera, contrahuellas de madera, barandilla de madera y panelado
Foto de escalera en L pequeña con escalones de madera, contrahuellas de madera, barandilla de madera y panelado
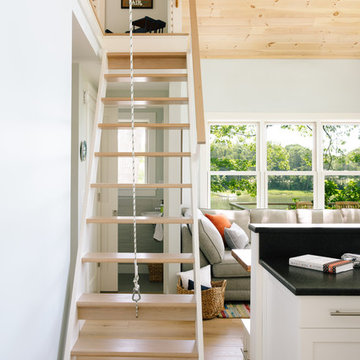
Integrity from Marvin Windows and Doors open this tiny house up to a larger-than-life ocean view.
Foto de escalera recta campestre pequeña sin contrahuella con escalones de madera y barandilla de madera
Foto de escalera recta campestre pequeña sin contrahuella con escalones de madera y barandilla de madera
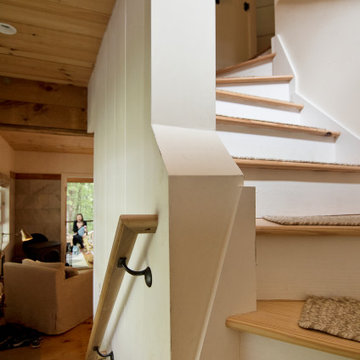
This custom cottage designed and built by Aaron Bollman is nestled in the Saugerties, NY. Situated in virgin forest at the foot of the Catskill mountains overlooking a babling brook, this hand crafted home both charms and relaxes the senses.
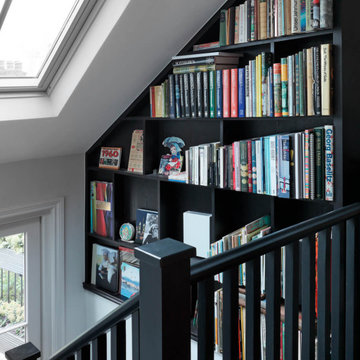
Before and After of the bespoke bookcase alongside the stairs on the top floor of our townhouse renovation in Chelsea, London. We painted the staircase black and added a skylight to fill the area with light. We also removed the kitchenette on the landing that had been used by guests staying in the spare bedroom. In London you have to use every spare bit of space! Hopefully this will give you some ideas for your home.
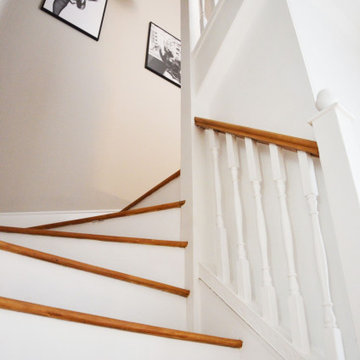
This old staircase has been refurbished and the combination of the white spindles with the natural wood handrail gives it a new modern touch.
Ejemplo de escalera curva romántica pequeña con escalones de madera, barandilla de madera y papel pintado
Ejemplo de escalera curva romántica pequeña con escalones de madera, barandilla de madera y papel pintado
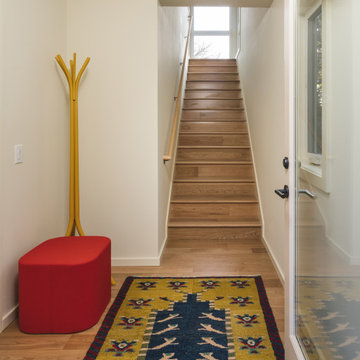
A new garage incorporates an accessory dwelling unit for a SW Portland family, desiring to expand their property for multi-generational living. Simple, clean, space-conscious minimalism and budget finishes make for a tidy home with ample daylight and lush garden views.
Photos by KuDa Photography
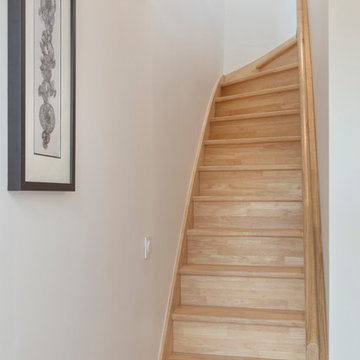
Stéphane Durieu
Ejemplo de escalera en L actual pequeña con escalones de madera, contrahuellas de madera y barandilla de madera
Ejemplo de escalera en L actual pequeña con escalones de madera, contrahuellas de madera y barandilla de madera
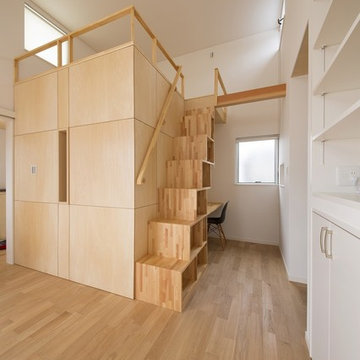
Diseño de escalera recta asiática pequeña con escalones de madera, contrahuellas de madera y barandilla de madera
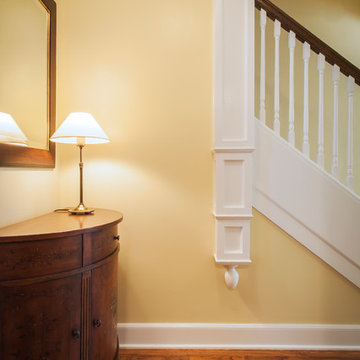
A custom piece of woodwork was added to the stair wall transition.
Linda Jeub; LindaJeubPhoto.com
Imagen de escalera recta tradicional pequeña con barandilla de madera
Imagen de escalera recta tradicional pequeña con barandilla de madera
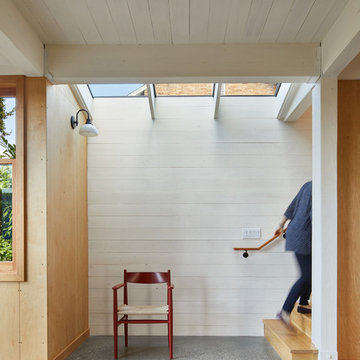
Simple and durable materials are used with a deliberately limited palate: Concrete floors with radiant heat are rugged and can withstand a variety of uses. Waxed plywood walls can take bumps and dings with minimal maintenance. A small desk space at the landing, lit from above by north light, serves as the transition from the living space to the sleeping area on the second floor.
All images © Benjamin Benschneider Photography
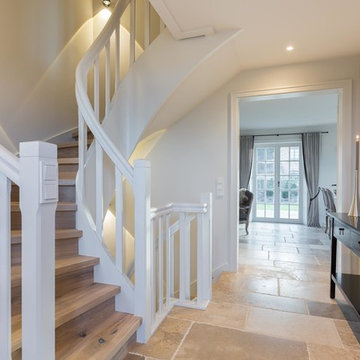
www.immofoto-sylt.de
Ejemplo de escalera curva de estilo de casa de campo pequeña con escalones de madera pintada, contrahuellas de madera pintada y barandilla de madera
Ejemplo de escalera curva de estilo de casa de campo pequeña con escalones de madera pintada, contrahuellas de madera pintada y barandilla de madera

Imagen de escalera en L contemporánea pequeña con escalones de madera, contrahuellas de madera y barandilla de madera
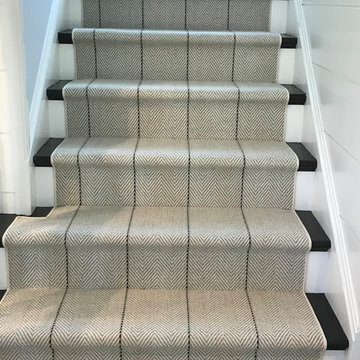
Foto de escalera recta tradicional renovada pequeña con escalones de madera, contrahuellas enmoquetadas y barandilla de madera
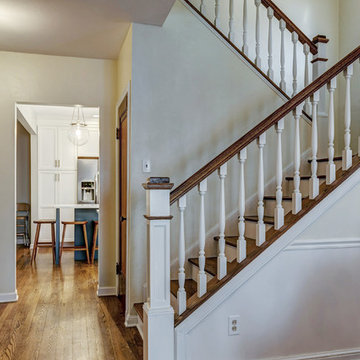
Wall removed to open up stairway.
Photo by Tom Chlebowski
Diseño de escalera en U clásica renovada pequeña con escalones de madera, contrahuellas de madera pintada y barandilla de madera
Diseño de escalera en U clásica renovada pequeña con escalones de madera, contrahuellas de madera pintada y barandilla de madera
1.638 fotos de escaleras pequeñas con barandilla de madera
6