724 fotos de escaleras con barandilla de metal y papel pintado
Filtrar por
Presupuesto
Ordenar por:Popular hoy
61 - 80 de 724 fotos
Artículo 1 de 3
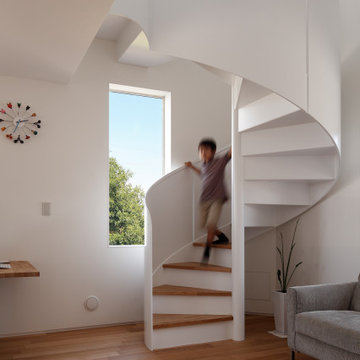
Diseño de escalera actual con escalones de madera, contrahuellas de metal, barandilla de metal y papel pintado
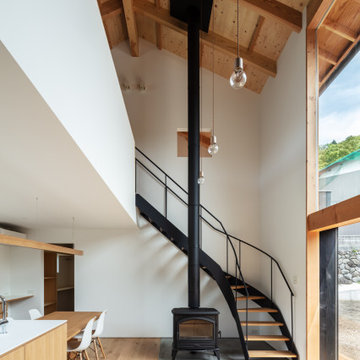
Diseño de escalera sin contrahuella con escalones de madera, barandilla de metal y papel pintado
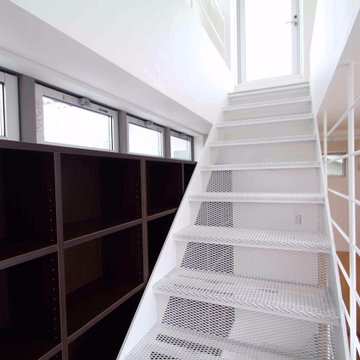
北区の家 S
中庭から光を取り入れる、都心の3階建ての家。
株式会社小木野貴光アトリエ一級建築士建築士事務所
https://www.ogino-a.com/
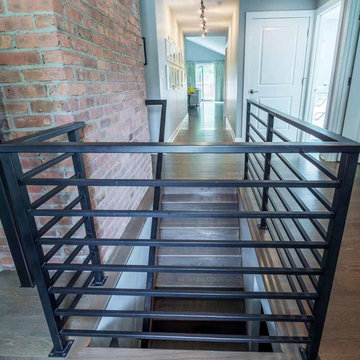
This family of 5 was quickly out-growing their 1,220sf ranch home on a beautiful corner lot. Rather than adding a 2nd floor, the decision was made to extend the existing ranch plan into the back yard, adding a new 2-car garage below the new space - for a new total of 2,520sf. With a previous addition of a 1-car garage and a small kitchen removed, a large addition was added for Master Bedroom Suite, a 4th bedroom, hall bath, and a completely remodeled living, dining and new Kitchen, open to large new Family Room. The new lower level includes the new Garage and Mudroom. The existing fireplace and chimney remain - with beautifully exposed brick. The homeowners love contemporary design, and finished the home with a gorgeous mix of color, pattern and materials.
The project was completed in 2011. Unfortunately, 2 years later, they suffered a massive house fire. The house was then rebuilt again, using the same plans and finishes as the original build, adding only a secondary laundry closet on the main level.
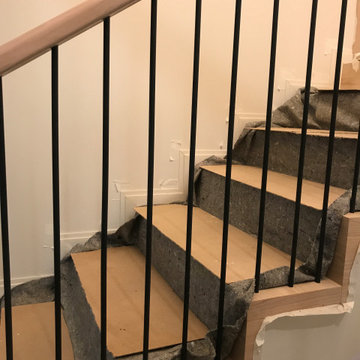
Ограждение по деревянной лестнице состоящее из трех трубок на одну ступень
Foto de escalera recta industrial de tamaño medio con escalones de madera, contrahuellas de madera, barandilla de metal y papel pintado
Foto de escalera recta industrial de tamaño medio con escalones de madera, contrahuellas de madera, barandilla de metal y papel pintado
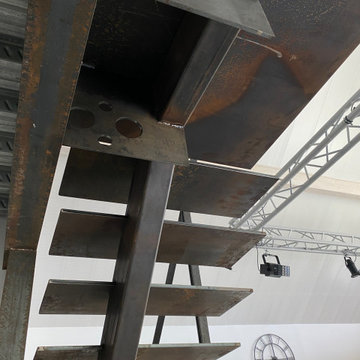
Monter à la mezzanine
Ejemplo de escalera recta retro sin contrahuella con escalones de metal, barandilla de metal y papel pintado
Ejemplo de escalera recta retro sin contrahuella con escalones de metal, barandilla de metal y papel pintado
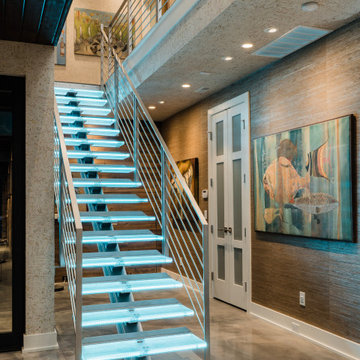
Modern stairway with floating glass treads and color changing RGB lighting.
Diseño de escalera suspendida minimalista grande sin contrahuella con escalones de vidrio, barandilla de metal y papel pintado
Diseño de escalera suspendida minimalista grande sin contrahuella con escalones de vidrio, barandilla de metal y papel pintado
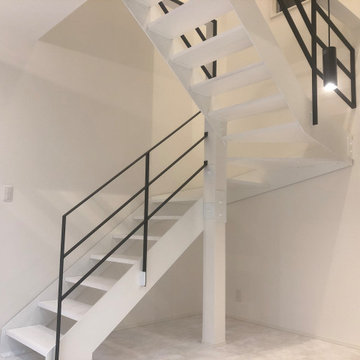
Diseño de escalera en U moderna de tamaño medio sin contrahuella con escalones de madera, barandilla de metal y papel pintado
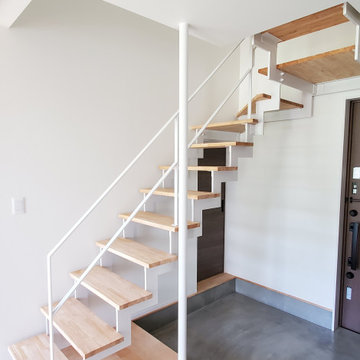
開放感たっぷりの鉄骨階段。
階段下をくぐれば和室へ入れます。
Diseño de escalera suspendida escandinava pequeña con escalones de madera, barandilla de metal y papel pintado
Diseño de escalera suspendida escandinava pequeña con escalones de madera, barandilla de metal y papel pintado
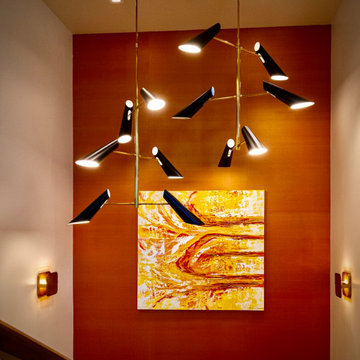
Silk wallpaper, contemporary artwork, pendant and sconce lighting from Visual Comfort.
Foto de escalera en U retro de tamaño medio con escalones de madera, contrahuellas de madera, barandilla de metal y papel pintado
Foto de escalera en U retro de tamaño medio con escalones de madera, contrahuellas de madera, barandilla de metal y papel pintado
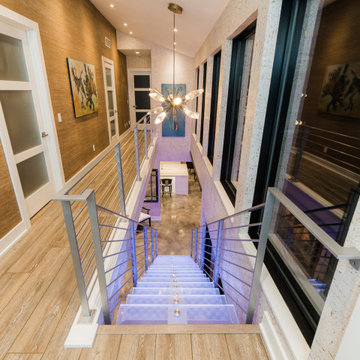
Modern stairway with floating glass treads and color changing RGB lighting.
Foto de escalera suspendida minimalista grande sin contrahuella con escalones de vidrio, barandilla de metal y papel pintado
Foto de escalera suspendida minimalista grande sin contrahuella con escalones de vidrio, barandilla de metal y papel pintado
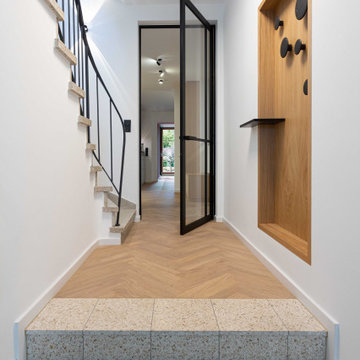
Imagen de escalera actual con escalones con baldosas, contrahuellas con baldosas y/o azulejos, barandilla de metal y papel pintado
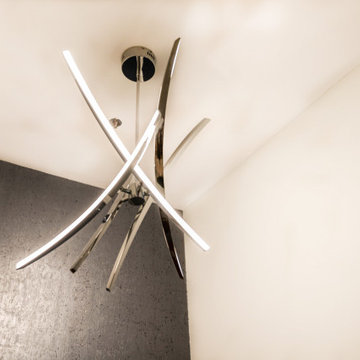
This beautiful staircase creates the perfect touch of art to a small area. The gray textured wallpaper accent the climbing wall to add contrast to the other white walls and light brown stairs. Silver handrails line the staircase and are matched with the chandelier. A half-wall made of glass is illuminated by LED lights hidden in the baseboards. At the bottom of the staircase, a fogged glass coat closet is featured along with a niche that has a Caesarstone jet black countertop piece.
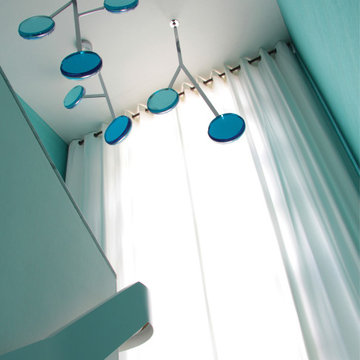
Le film culte de 1955 avec Cary Grant et Grace Kelly "To Catch a Thief" a été l'une des principales source d'inspiration pour la conception de cet appartement glamour en duplex près de Milan. Le Studio Catoir a eu carte blanche pour la conception et l'esthétique de l'appartement. Tous les meubles, qu'ils soient amovibles ou intégrés, sont signés Studio Catoir, la plupart sur mesure, de même que les cheminées, la menuiserie, les poignées de porte et les tapis. Un appartement plein de caractère et de personnalité, avec des touches ludiques et des influences rétro dans certaines parties de l'appartement.
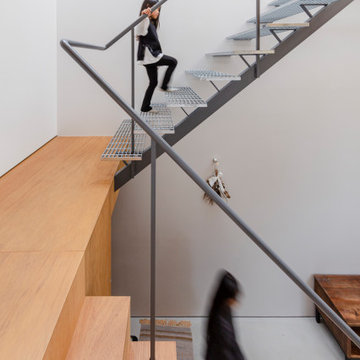
Modelo de escalera en U minimalista sin contrahuella con escalones de metal, barandilla de metal y papel pintado
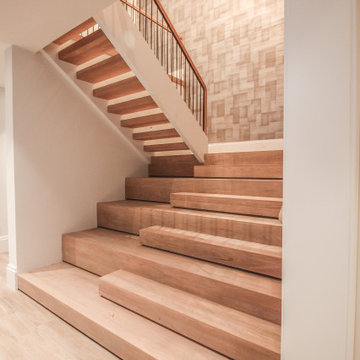
This versatile staircase doubles as seating, allowing home owners and guests to congregate by a modern wine cellar and bar. Oak steps with high risers were incorporated by the architect into this beautiful stair to one side of the thoroughfare; a riser-less staircase above allows natural lighting to create a fabulous focal point. CSC © 1976-2020 Century Stair Company. All rights reserved.
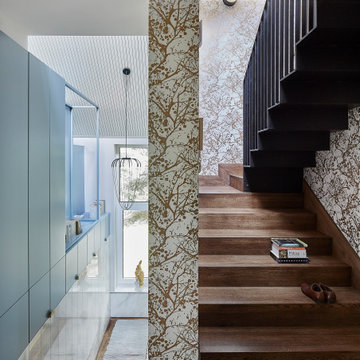
Imagen de escalera en U actual pequeña con escalones de madera, contrahuellas de madera, barandilla de metal y papel pintado
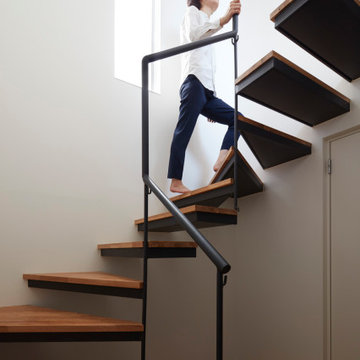
壁から片持ちで跳ね出した構造のシンプルな階段
Foto de escalera curva minimalista de tamaño medio sin contrahuella con escalones de madera, barandilla de metal y papel pintado
Foto de escalera curva minimalista de tamaño medio sin contrahuella con escalones de madera, barandilla de metal y papel pintado
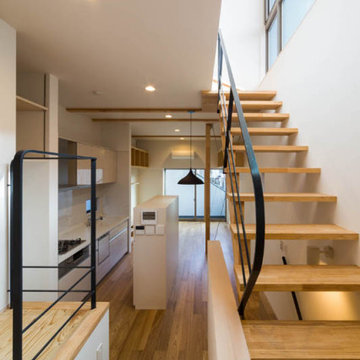
Imagen de escalera suspendida minimalista pequeña sin contrahuella con escalones de madera, barandilla de metal y papel pintado
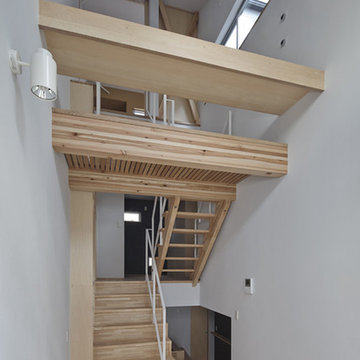
Ejemplo de escalera suspendida moderna pequeña sin contrahuella con escalones de madera, barandilla de metal y papel pintado
724 fotos de escaleras con barandilla de metal y papel pintado
4