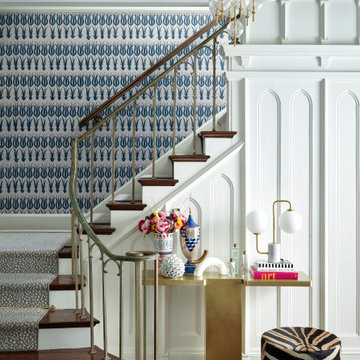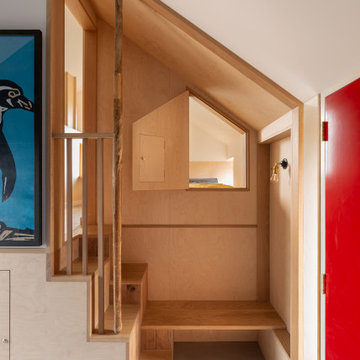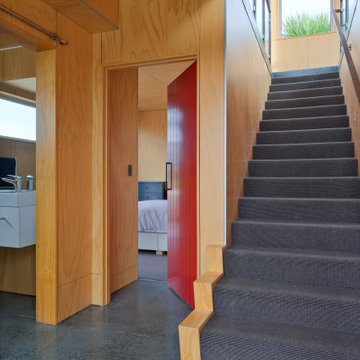52 fotos de escaleras pequeñas con panelado
Filtrar por
Presupuesto
Ordenar por:Popular hoy
1 - 20 de 52 fotos
Artículo 1 de 3
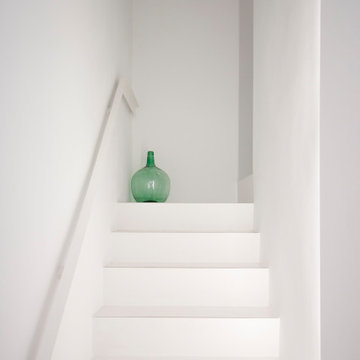
Las escaleras originales, de cerámica y madera lacada se encontraban en tan mal estado que se tuvieron que hacer nuevamente: una oportunidad para introducir piezas cerámicas con canto a bisel y juntas mínimas. Junto a esto, una barandillas realizada con un perfil en L recorre escalera y descansillo en un paseo donde el protagonista es el color blanco.
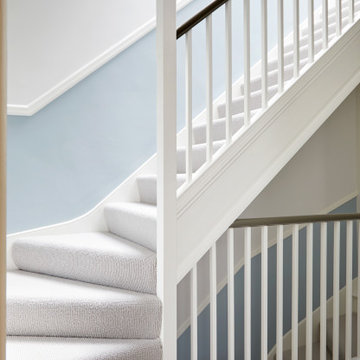
Diseño de escalera clásica renovada pequeña con escalones enmoquetados, contrahuellas enmoquetadas, barandilla de madera y panelado
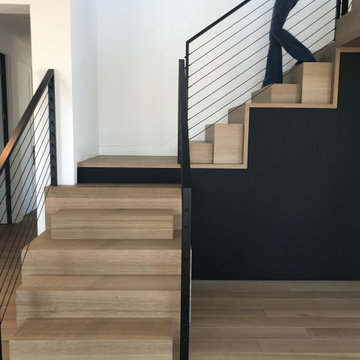
Modelo de escalera en U minimalista pequeña con contrahuellas de madera, barandilla de cable y panelado
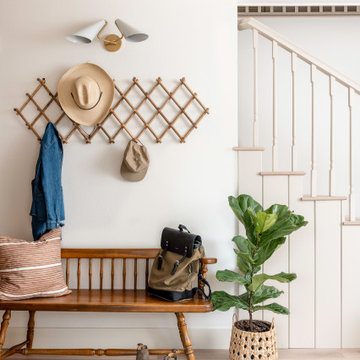
Entry way with antique wood bench, hanging coat rack, and white and gold sconce lighting.
Foto de escalera en L pequeña con escalones de madera, contrahuellas de madera, barandilla de madera y panelado
Foto de escalera en L pequeña con escalones de madera, contrahuellas de madera, barandilla de madera y panelado
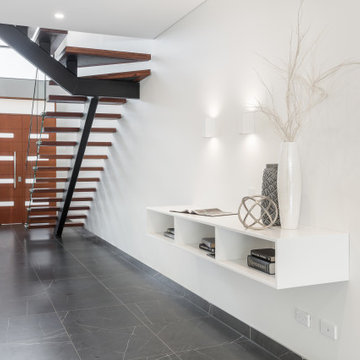
Modelo de escalera suspendida moderna pequeña sin contrahuella con escalones de madera, barandilla de vidrio y panelado
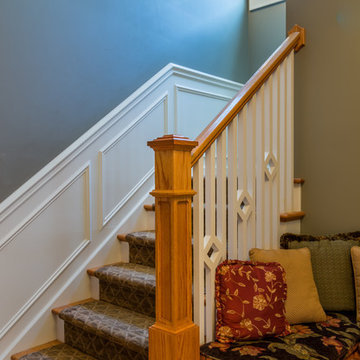
Ejemplo de escalera en L clásica pequeña con escalones de madera, contrahuellas de madera, barandilla de madera y panelado
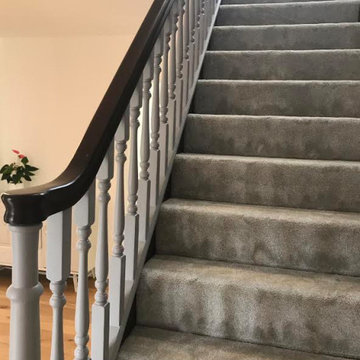
Wanting to retain the character look of this old staircase
on the south coast we brought it back to life with a mix
of grey paint and varnishes enriching the wood.
Finishing the unusually wide stairs with a luxurious silver
carpet.
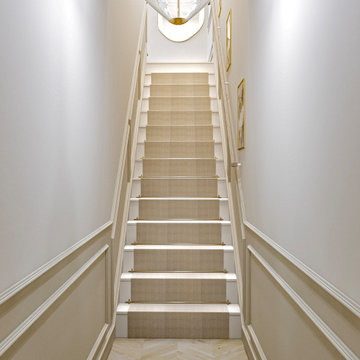
My client recently got in touch with me to ask for help with renovating their hallway and landing area. The project brief was for a neutral yet warm and inviting space.
As you can see, the stairs/hallway area is quite enclosed and there are no windows in the vicinity, so we decided to keep the space as light and bright and clutter-free as possible.
My client wanted a classic-contemporary style with a modern twist so of course we had to add wall panelling in the space and herringbone floors to nod to the classic look. The pond shaped mirror, pendant light and abstract art (I know it’s hidden from this view!) add that modern twist.
This is a render but the real project photos will be shared when the renovating begins!
If you want to transform your space and require my services, from mood boards to e-design to full design, contact me now via the link in my bio and let’s get started!
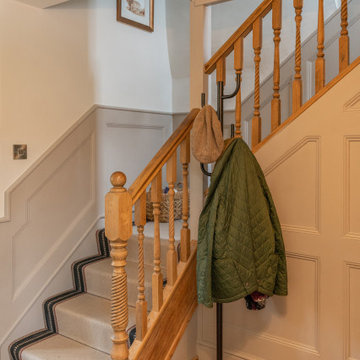
Modelo de escalera en L de estilo de casa de campo pequeña con escalones enmoquetados, contrahuellas enmoquetadas, barandilla de madera y panelado
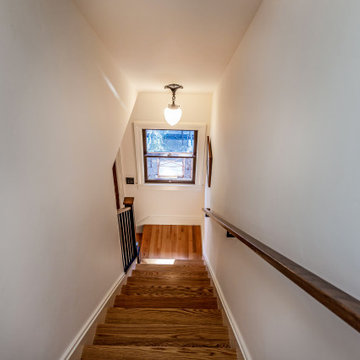
new stair case built to lead to the attic in replacement of a ladder
Imagen de escalera recta clásica pequeña con escalones de madera, contrahuellas de madera, barandilla de madera y panelado
Imagen de escalera recta clásica pequeña con escalones de madera, contrahuellas de madera, barandilla de madera y panelado
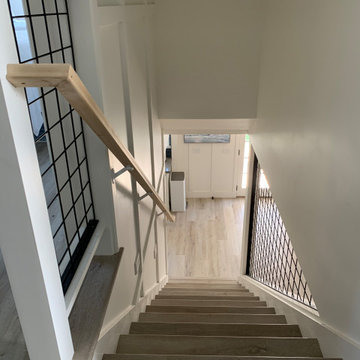
Staircase with wallpaper
Foto de escalera marinera pequeña con escalones de madera, barandilla de metal y panelado
Foto de escalera marinera pequeña con escalones de madera, barandilla de metal y panelado
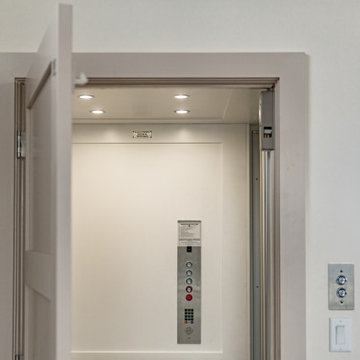
VISION AND NEEDS:
Homeowner sought a ‘retreat’ outside of NY that would have water views and offer options for entertaining groups of friends in the house and by pool. Being a car enthusiast, it was important to have a multi-car-garage.
MCHUGH SOLUTION:
The client sought McHugh because of our recognizable modern designs in the area.
We were up for the challenge to design a home with a narrow lot located in a flood zone where views of the Toms River were secured from multiple rooms; while providing privacy on either side of the house. The elevated foundation offered incredible views from the roof. Each guest room opened up to a beautiful balcony. Flower beds, beautiful natural stone quarried from West Virginia and cedar siding, warmed the modern aesthetic, as you ascend to the front porch.
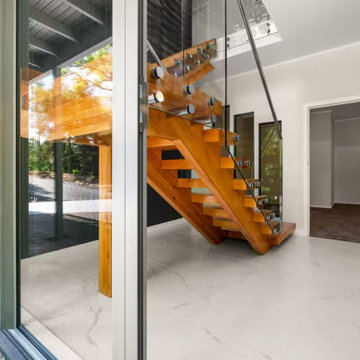
Renovating a home to sell can be a smart investment, however it is important to ensure that the finishes will appeal to most people.
We went with a contrasting light and dark theme and added texture by introducing grooved panels to the feature walls.
The exterior was refreshed by choosing colours that work well with the surroundings.
The staircase became a feature on entry and really draws anyone inside.
Kitchen and Bathrooms were kept neutral but were opened up to ensure that they feel light and bright and spacious.
The carpet is soft and warms up the upstairs lounge and bedrooms as well as the large rumpus or second lounge space on the ground floor.
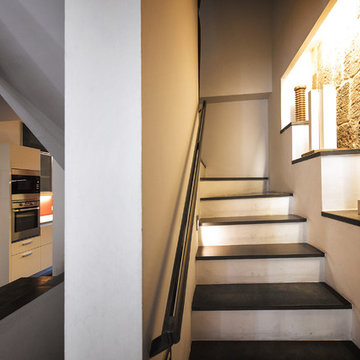
Gianluca Adami
Foto de escalera en L actual pequeña con escalones de madera pintada, contrahuellas de hormigón, barandilla de varios materiales y panelado
Foto de escalera en L actual pequeña con escalones de madera pintada, contrahuellas de hormigón, barandilla de varios materiales y panelado
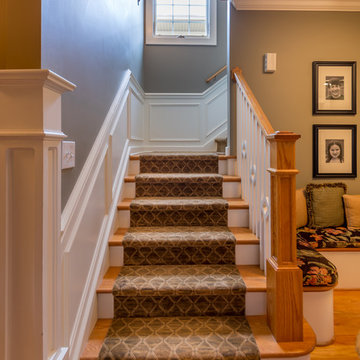
Diseño de escalera en L clásica pequeña con escalones de madera, contrahuellas de madera pintada, barandilla de madera y panelado
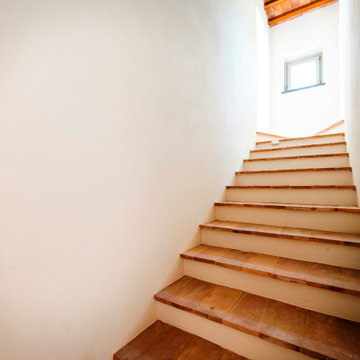
Diseño de escalera recta campestre pequeña con escalones de terracota, contrahuellas de hormigón y panelado
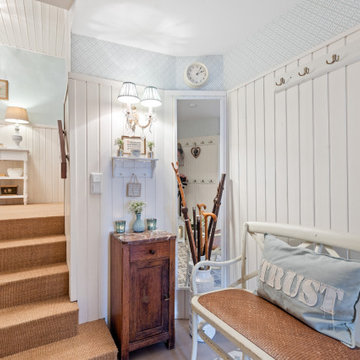
Landhausstil, Eingangsbereich, Nut und Feder, Paneele, Zementfliesen, Tapete, Garderobenhaken, Garderobenleiste, Schirmständer, Sitzbank
Ejemplo de escalera recta campestre pequeña con barandilla de madera y panelado
Ejemplo de escalera recta campestre pequeña con barandilla de madera y panelado
52 fotos de escaleras pequeñas con panelado
1
