260 fotos de escaleras modernas con panelado
Filtrar por
Presupuesto
Ordenar por:Popular hoy
1 - 20 de 260 fotos

Ejemplo de escalera recta minimalista de tamaño medio sin contrahuella con escalones de madera, barandilla de metal y panelado

Diseño de escalera suspendida minimalista de tamaño medio sin contrahuella con escalones de madera, barandilla de cable y panelado
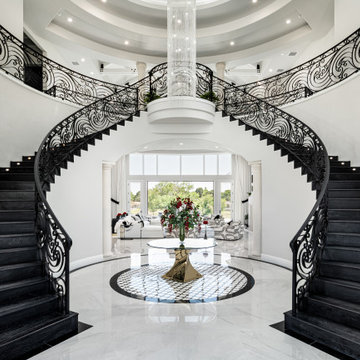
We love this formal front entryway featuring a stunning double staircase with a custom wrought iron stair rail, coffered ceiling, sparkling chandeliers, and marble floors.
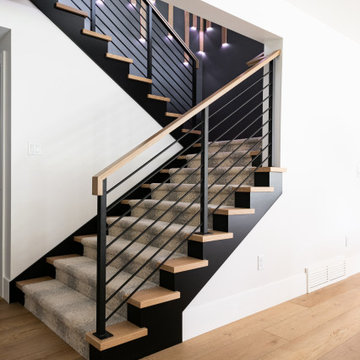
This feature stairwell wall is tricked out with individual lights in each custom oak strip. Lights change color.
Diseño de escalera en U moderna extra grande con escalones enmoquetados, contrahuellas enmoquetadas, barandilla de metal y panelado
Diseño de escalera en U moderna extra grande con escalones enmoquetados, contrahuellas enmoquetadas, barandilla de metal y panelado
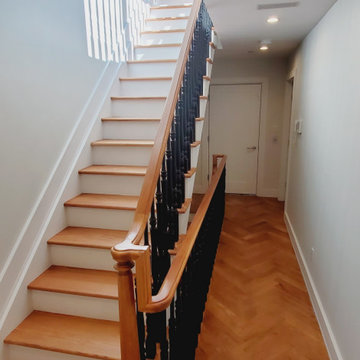
Foto de escalera minimalista de tamaño medio con escalones de madera, contrahuellas de madera, barandilla de madera y panelado
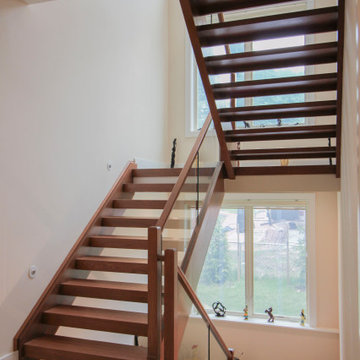
These stairs were designed to flood the interior spaces with plenty of light and openness; glass panels reinforce the light and airy feel of the design, and the geometric shape of the treads and contemporary stain selected for handrails and wooden components, blend beautifully with the neutral palette chosen by owners throughout the home. CSC 1976-2020 © Century Stair Company ® All rights reserved.
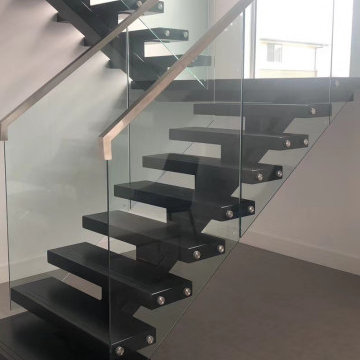
U Shape Stair Project in Melbourne Australia
17 risers,
Thailand rubberwood black finish,
12mm clear tempered glass railing and top capping handrail
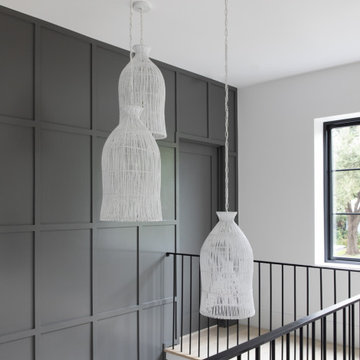
Gray paneled wall in staircase with multiple white pendants.
Diseño de escalera minimalista con barandilla de metal y panelado
Diseño de escalera minimalista con barandilla de metal y panelado
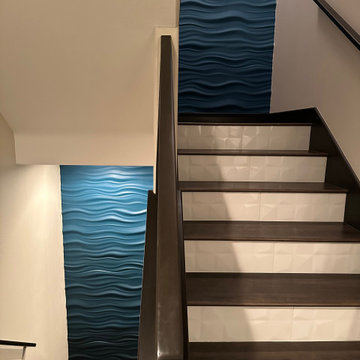
Stairs were completely stripped of old, reddish toned stain and restained in a dark charcoal. Risers were done in a crisp white patterebed tile. Wall was covered with high ebd “waved” panels and a Muralist painted tge ombrecblue.
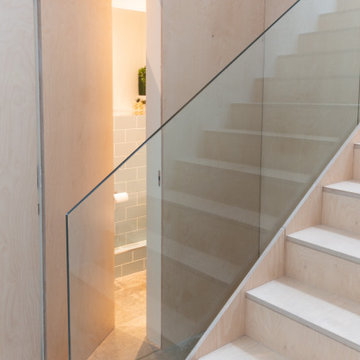
Diseño de escalera en U moderna con escalones de madera, contrahuellas de madera, barandilla de vidrio y panelado
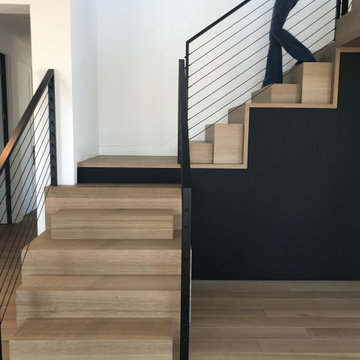
Modelo de escalera en U minimalista pequeña con contrahuellas de madera, barandilla de cable y panelado

Laminated glass is a safety glass that uses one or more layers of PVB film (polyvinyl butyral) or SGP between two or more pieces of glass. It is made under a special process and is combined into a whole through high temperature and high pressure within a certain period of time.
Longlass Laminated Glass Advantages:
1. We have high class dust-free constant temperature and humidity laminating production line.
2. We are the approved processor by SentryGlass
3. Our products meet the requirements of BS EN12600:2002 Class 1 (C) 1 ,and ANSI Z97.1-2015 Class A ,type 4.
An impact perfbimance test for materials in accordance with BS EN12600:2002 has been performed on the four given samples. The performance classification of the all test samples is Classification 1 (C) 1.
Performance Test
Sample:5mm tempered glass + 1.14 PVB + 5mm tempered glass
Impact Test: In accordance with Clause 5.1 of ANSI Z97.1-2015 Type 4
Thermal Test: In accordance with Clause 5.3 of ANSI Z97.1-2015
The distinguish between PVB & SGP:
1.The shear modulus of SGP is 50 times of that of PVB.
2.The Tear strength of SGP is 5 times of that of PVB.
3.The bearing capacity of SGP is 2 times of that of PVB.
4. The bending of SGP is only 1/4 of that of PVB.
In a word, SGP has better performance than PVB, and it's widely applied in glass path, glass ceiling, glass floor, Stair Treads,etc.
Longlass Laminated Glass Features
Energy saving
When sunlight directly shines on a piece of colorless laminated glass, the PVB interlayer film can absorb most of the heat and only radiate a part of the heat back indoors, making the indoor and outdoor heat difficult to conduct, reducing heat energy consumption, thereby maintaining indoor temperature and saving air conditioning Energy consumption.
Security
it can withstand the penetration of accidental impact. Once the glass is damaged, its fragments will still stick together with the intermediate film, which can avoid personal or property damage caused by the glass falling, and the whole piece of glass remains intact and can continue to withstand impact, wind and rain
Sound insulation
The interlayer film has the function of blocking sound waves, so that the laminated glass can effectively control the transmission of sound and play a good sound insulation effect.
Noise reduction
In the process of sound wave transmission, the glass on both sides of the film is reflected back and forth, and is attenuated and absorbed by the soft film. Generally, the noise can be reduced by 30-40 dB. The thicker the film, the better the noise reduction effect.
Decorative effect
The laminated glass can be sandwiched with various patterns, which can achieve the decorative effect, and there are also decorative effects such as ice glass.
UV resistance
The interlayer film has the function of filtering ultraviolet rays; the special PVB film can make laminated glass weaken the transmission of sunlight, effectively block ultraviolet rays, reduce the fading of indoor fabrics. The color PVB interlayer film has different light transmittance, and can control the ultraviolet and heat gain as needed. It will not block the penetration of visible light .
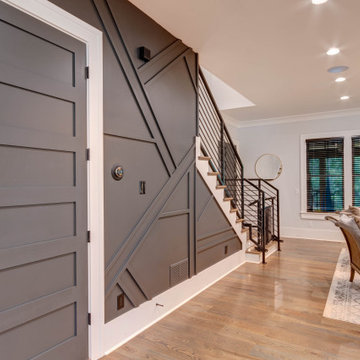
Ejemplo de escalera en L minimalista de tamaño medio con escalones de madera, contrahuellas de madera pintada, barandilla de metal y panelado
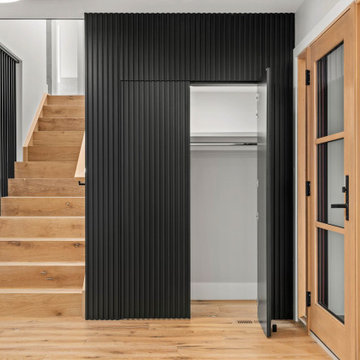
Hidden Foyer Closet and Stairway
Diseño de escalera recta minimalista con contrahuellas de madera, barandilla de metal y panelado
Diseño de escalera recta minimalista con contrahuellas de madera, barandilla de metal y panelado
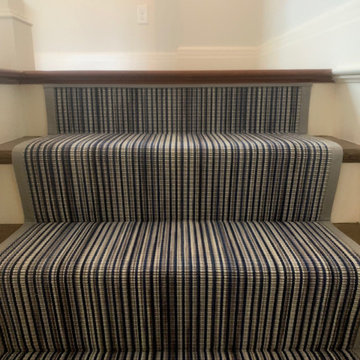
Ejemplo de escalera recta moderna con escalones enmoquetados, contrahuellas enmoquetadas, barandilla de madera y panelado
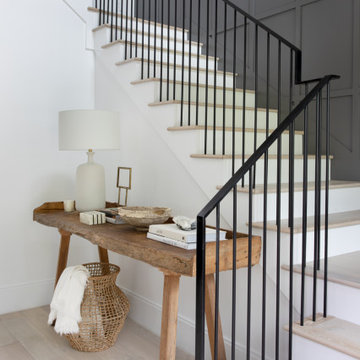
Gray paneled wall in staircase. White risers and wood treads.
Modelo de escalera moderna con barandilla de metal y panelado
Modelo de escalera moderna con barandilla de metal y panelado
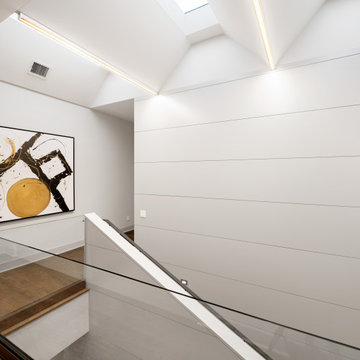
Ejemplo de escalera en U moderna de tamaño medio con escalones de madera, contrahuellas de madera pintada, barandilla de vidrio y panelado
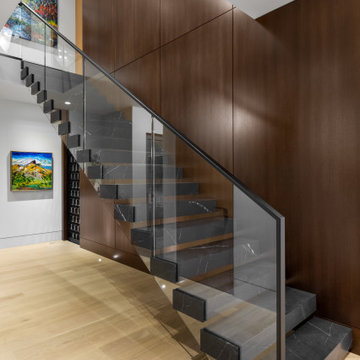
Diseño de escalera recta moderna de tamaño medio con escalones de mármol, contrahuellas de vidrio, barandilla de metal y panelado
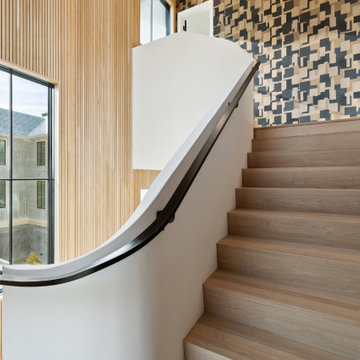
Modelo de escalera curva moderna grande con escalones de madera, barandilla de madera y panelado
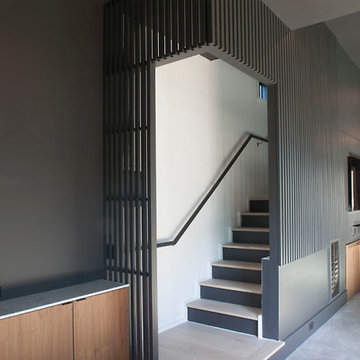
Imagen de escalera recta minimalista con escalones de madera, contrahuellas de madera, barandilla de madera y panelado
260 fotos de escaleras modernas con panelado
1