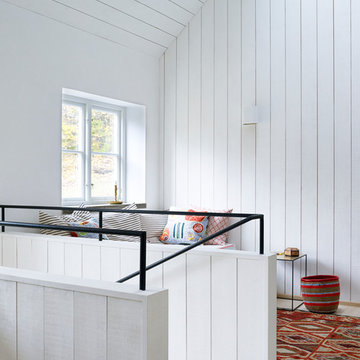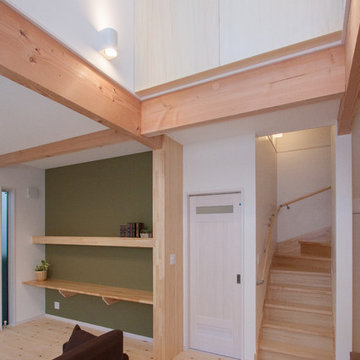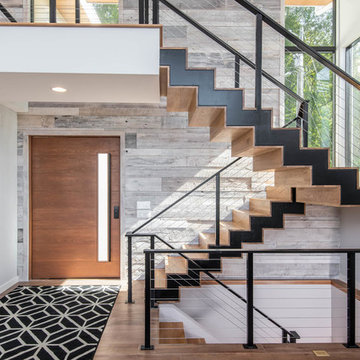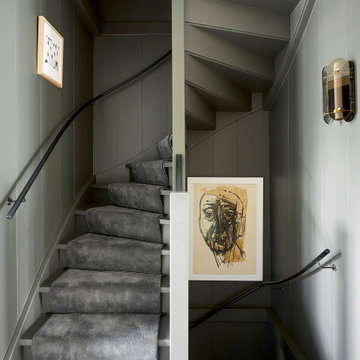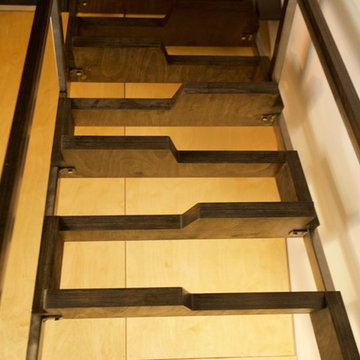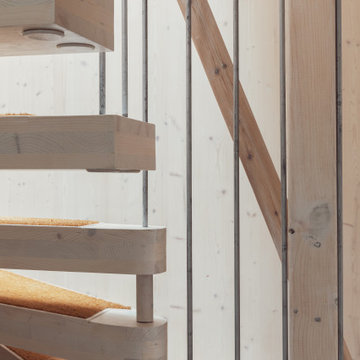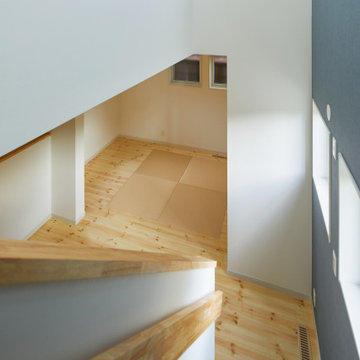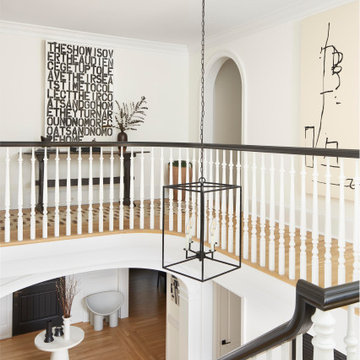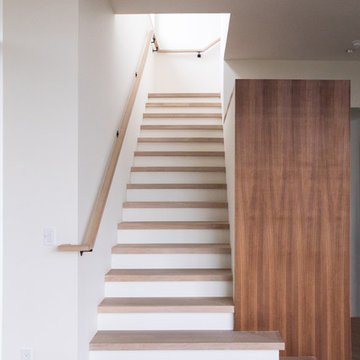5.687 fotos de escaleras nórdicas

This sanctuary-like home is light, bright, and airy with a relaxed yet elegant finish. Influenced by Scandinavian décor, the wide plank floor strikes the perfect balance of serenity in the design. Floor: 9-1/2” wide-plank Vintage French Oak Rustic Character Victorian Collection hand scraped pillowed edge color Scandinavian Beige Satin Hardwax Oil. For more information please email us at: sales@signaturehardwoods.com
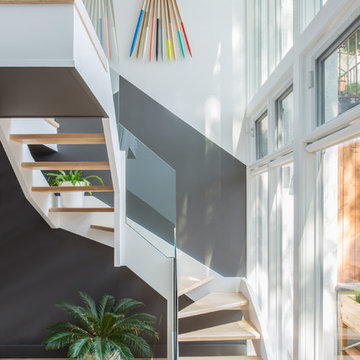
A sculpture by New York artist Julie Thevenot hangs over the staircase.
Diseño de escalera en U escandinava
Diseño de escalera en U escandinava
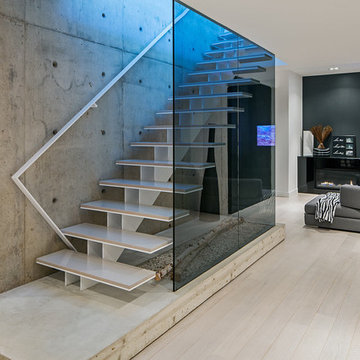
Ultra modern family home, photography by Peter A. Sellar © 2012 www.photoklik.com
Imagen de escalera nórdica sin contrahuella
Imagen de escalera nórdica sin contrahuella
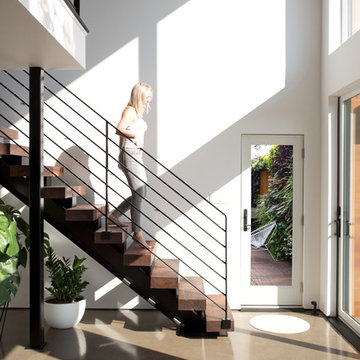
photo by Deborah Degraffenreid
Ejemplo de escalera recta nórdica pequeña con escalones de madera y barandilla de metal
Ejemplo de escalera recta nórdica pequeña con escalones de madera y barandilla de metal
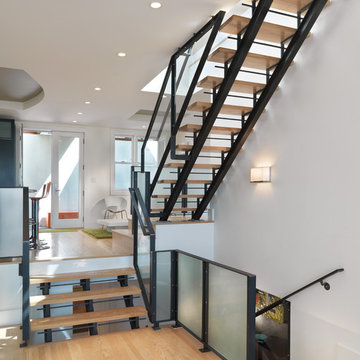
The steel, glass and wood stair case cuts through all four stories.
Rien van Rijthoven.
Diseño de escalera escandinava sin contrahuella con escalones de madera y barandilla de vidrio
Diseño de escalera escandinava sin contrahuella con escalones de madera y barandilla de vidrio
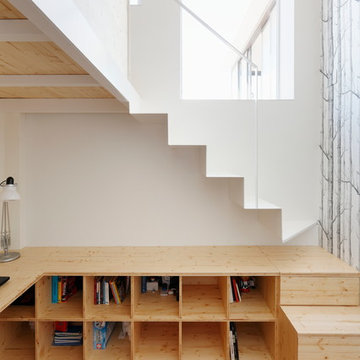
Fotografías: Aitor Estévez
Modelo de escalera en L nórdica de tamaño medio con escalones de madera y contrahuellas de madera
Modelo de escalera en L nórdica de tamaño medio con escalones de madera y contrahuellas de madera
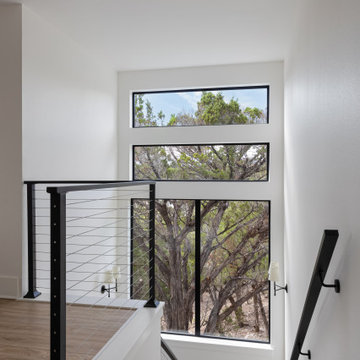
Diseño de escalera en U escandinava con escalones de madera, contrahuellas de madera pintada y barandilla de cable
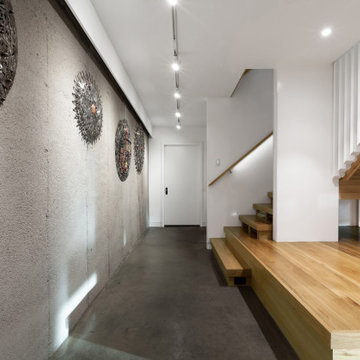
Lower Level build-out includes new 3-level architectural stair with screenwalls that borrow light through the vertical and adjacent spaces - Scandinavian Modern Interior - Indianapolis, IN - Trader's Point - Architect: HAUS | Architecture For Modern Lifestyles - Construction Manager: WERK | Building Modern - Christopher Short + Paul Reynolds - Photo: HAUS | Architecture

TG-Studio tackled the brief to create a light and bright space and make the most of the unusual layout by designing a new central staircase, which links the six half-levels of the building.
A minimalist design with glass balustrades and pale wood treads connects the upper three floors consisting of three bedrooms and two bathrooms with the lower floors dedicated to living, cooking and dining. The staircase was designed as a focal point, one you see from every room in the house. It’s clean, angular lines add a sculptural element, set off by the minimalist interior of the house. The use of glass allows natural light to flood the whole house, a feature that was central to the brief of the Norwegian owner.
Photography: Philip Vile
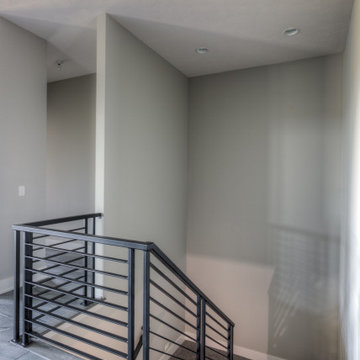
Brookfield ranch home we just finished for a customer. Wonderful features including custom modern cabinets, unique acrylic counters, creative use of color, great outdoor living with a fireplace on deck and so much more. What can we build together? Call to set up a meeting today! 402.672.5550 #buildalandmark #ranchhome #floorplan #customhome #omahabuilder
5.687 fotos de escaleras nórdicas
3

