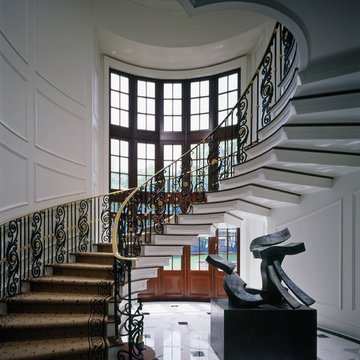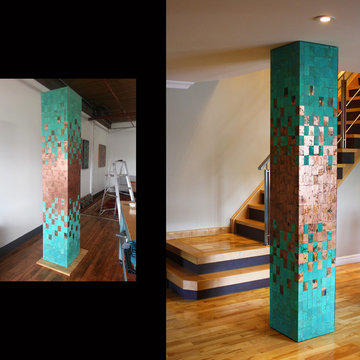1.531 fotos de escaleras negras
Filtrar por
Presupuesto
Ordenar por:Popular hoy
41 - 60 de 1531 fotos
Artículo 1 de 3
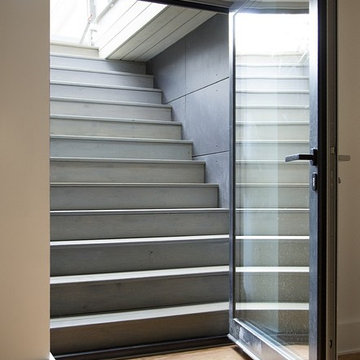
ZeroEnergy Design (ZED) created this modern home for a progressive family in the desirable community of Lexington.
Thoughtful Land Connection. The residence is carefully sited on the infill lot so as to create privacy from the road and neighbors, while cultivating a side yard that captures the southern sun. The terraced grade rises to meet the house, allowing for it to maintain a structured connection with the ground while also sitting above the high water table. The elevated outdoor living space maintains a strong connection with the indoor living space, while the stepped edge ties it back to the true ground plane. Siting and outdoor connections were completed by ZED in collaboration with landscape designer Soren Deniord Design Studio.
Exterior Finishes and Solar. The exterior finish materials include a palette of shiplapped wood siding, through-colored fiber cement panels and stucco. A rooftop parapet hides the solar panels above, while a gutter and site drainage system directs rainwater into an irrigation cistern and dry wells that recharge the groundwater.
Cooking, Dining, Living. Inside, the kitchen, fabricated by Henrybuilt, is located between the indoor and outdoor dining areas. The expansive south-facing sliding door opens to seamlessly connect the spaces, using a retractable awning to provide shade during the summer while still admitting the warming winter sun. The indoor living space continues from the dining areas across to the sunken living area, with a view that returns again to the outside through the corner wall of glass.
Accessible Guest Suite. The design of the first level guest suite provides for both aging in place and guests who regularly visit for extended stays. The patio off the north side of the house affords guests their own private outdoor space, and privacy from the neighbor. Similarly, the second level master suite opens to an outdoor private roof deck.
Light and Access. The wide open interior stair with a glass panel rail leads from the top level down to the well insulated basement. The design of the basement, used as an away/play space, addresses the need for both natural light and easy access. In addition to the open stairwell, light is admitted to the north side of the area with a high performance, Passive House (PHI) certified skylight, covering a six by sixteen foot area. On the south side, a unique roof hatch set flush with the deck opens to reveal a glass door at the base of the stairwell which provides additional light and access from the deck above down to the play space.
Energy. Energy consumption is reduced by the high performance building envelope, high efficiency mechanical systems, and then offset with renewable energy. All windows and doors are made of high performance triple paned glass with thermally broken aluminum frames. The exterior wall assembly employs dense pack cellulose in the stud cavity, a continuous air barrier, and four inches exterior rigid foam insulation. The 10kW rooftop solar electric system provides clean energy production. The final air leakage testing yielded 0.6 ACH 50 - an extremely air tight house, a testament to the well-designed details, progress testing and quality construction. When compared to a new house built to code requirements, this home consumes only 19% of the energy.
Architecture & Energy Consulting: ZeroEnergy Design
Landscape Design: Soren Deniord Design
Paintings: Bernd Haussmann Studio
Photos: Eric Roth Photography
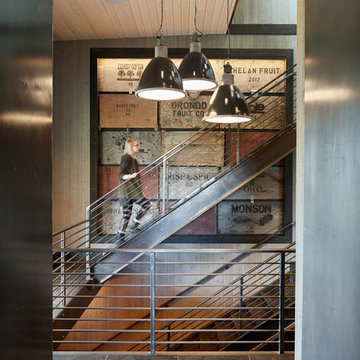
Foto de escalera en U campestre de tamaño medio con escalones de metal, contrahuellas de metal y barandilla de metal
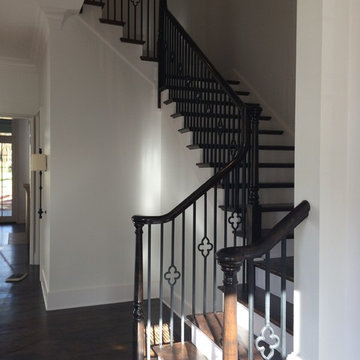
S Lukens
Foto de escalera en U clásica renovada de tamaño medio con escalones de madera, contrahuellas de madera y barandilla de madera
Foto de escalera en U clásica renovada de tamaño medio con escalones de madera, contrahuellas de madera y barandilla de madera
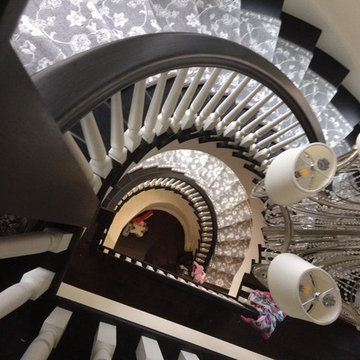
Ejemplo de escalera curva clásica grande con escalones de madera y contrahuellas de madera pintada
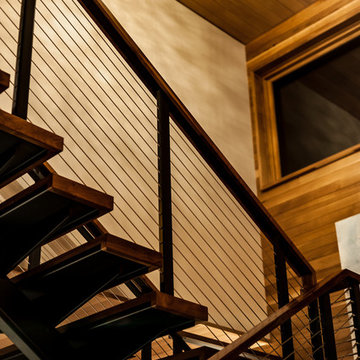
Interior Staircase Tread and Railing Detail
Ejemplo de escalera suspendida rústica de tamaño medio sin contrahuella con escalones de madera
Ejemplo de escalera suspendida rústica de tamaño medio sin contrahuella con escalones de madera
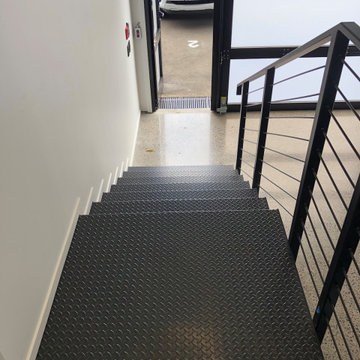
This project was a commercial law office that needed staircases to service the two floors. We designed these stairs with a lot of influence from the client as they liked the industrial look with exposed steel. We stuck with a minimalistic design which included grip tread at the top and a solid looking balustrade. One of the staircases is U-shaped, two of the stairs are L-shaped and one is a straight staircase. One of the biggest obstacles was accessing the space, so we had to roll everything around on flat ground and lift up with a spider crane. This meant we worked closely alongside the builders onsite to tackle any hurdles.
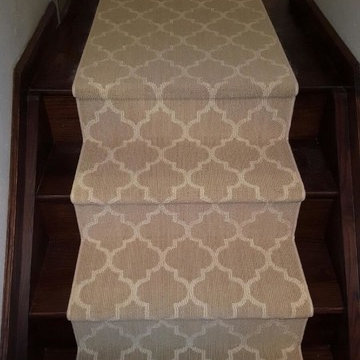
Imagen de escalera en L tradicional de tamaño medio con escalones de madera, contrahuellas de madera y barandilla de madera
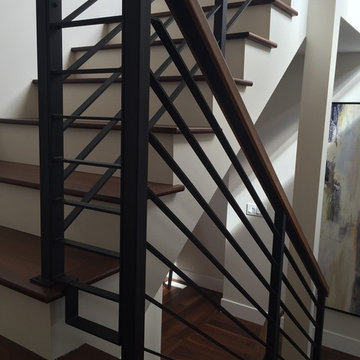
This split staircase carries a contemporary look with its welded horizontal flat bar railing design capped with walnut top railing and walnut treads. Courtesy of Architech Stairs & Railings.
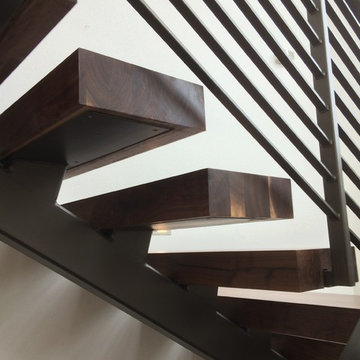
Ejemplo de escalera suspendida industrial de tamaño medio con escalones de madera y contrahuellas de madera
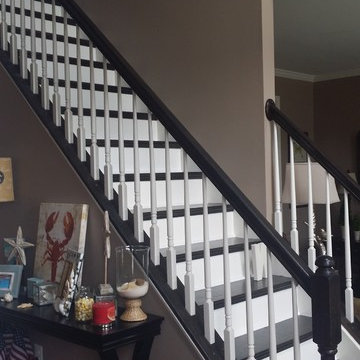
Ejemplo de escalera recta clásica renovada de tamaño medio con escalones de madera y contrahuellas de madera pintada
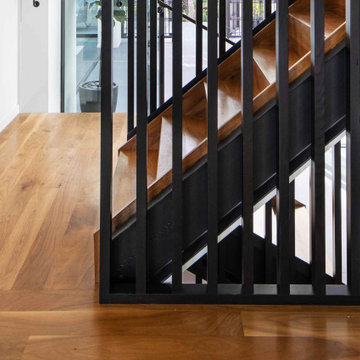
Imagen de escalera en U moderna grande con escalones de madera, barandilla de metal y contrahuellas de madera

Bob Greenspan
Modelo de escalera en L ecléctica de tamaño medio con escalones de madera, contrahuellas de madera y barandilla de madera
Modelo de escalera en L ecléctica de tamaño medio con escalones de madera, contrahuellas de madera y barandilla de madera
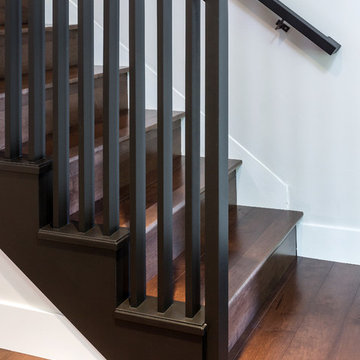
Darius Kuzmickas - KuDa Photography 2015
Modelo de escalera recta vintage de tamaño medio con escalones de madera y contrahuellas de madera
Modelo de escalera recta vintage de tamaño medio con escalones de madera y contrahuellas de madera
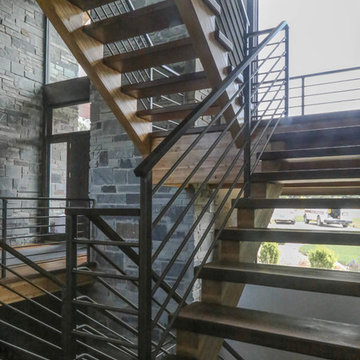
Imagen de escalera en U minimalista grande sin contrahuella con escalones de madera y barandilla de varios materiales
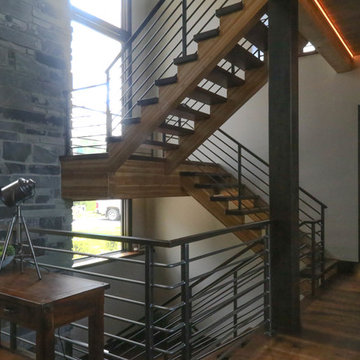
Modelo de escalera en U clásica renovada grande sin contrahuella con escalones de madera y barandilla de varios materiales
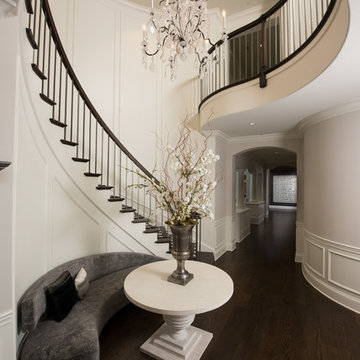
Foyer/Entryway with beautiful winding staircase
Diseño de escalera curva clásica de tamaño medio con escalones de madera, contrahuellas de madera y barandilla de madera
Diseño de escalera curva clásica de tamaño medio con escalones de madera, contrahuellas de madera y barandilla de madera
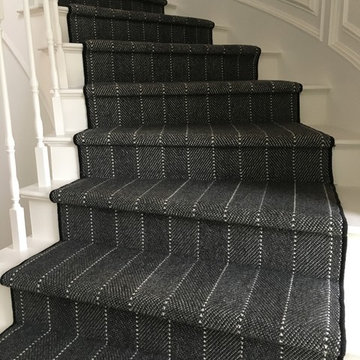
Love the tailored look of this wool carpet that we fabricated into a stair runner for a client in Newport Beach, CA - The staircase was original a golden oak including the wainscoting. Painting it all out white including the spindles and treads really made a huge visual difference.
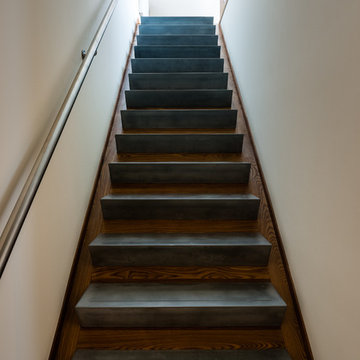
Paul Burk Photography
Imagen de escalera recta moderna de tamaño medio con escalones de hormigón, contrahuellas de madera y barandilla de metal
Imagen de escalera recta moderna de tamaño medio con escalones de hormigón, contrahuellas de madera y barandilla de metal
1.531 fotos de escaleras negras
3
