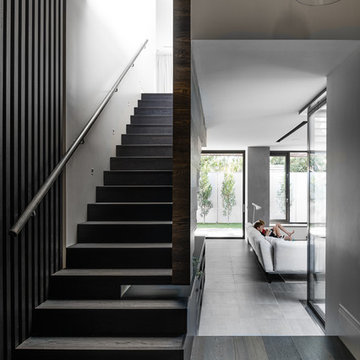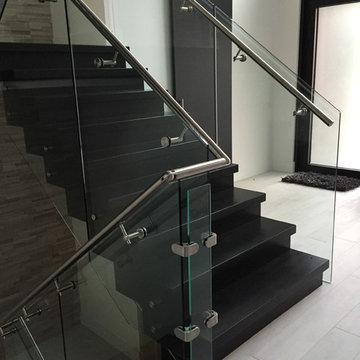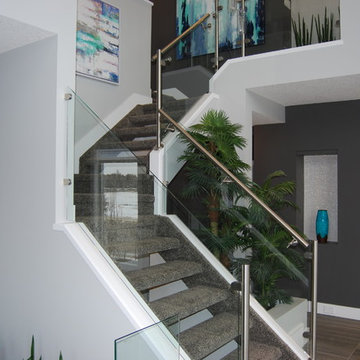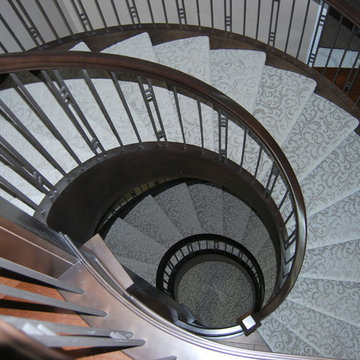28.060 fotos de escaleras negras
Filtrar por
Presupuesto
Ordenar por:Popular hoy
21 - 40 de 28.060 fotos
Artículo 1 de 2

Stairway. John Clemmer Photography
Diseño de escalera en U vintage de tamaño medio con escalones de hormigón, contrahuellas de hormigón y barandilla de varios materiales
Diseño de escalera en U vintage de tamaño medio con escalones de hormigón, contrahuellas de hormigón y barandilla de varios materiales
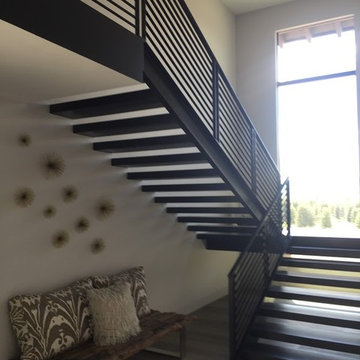
Diseño de escalera en U minimalista de tamaño medio sin contrahuella con escalones de madera y barandilla de metal
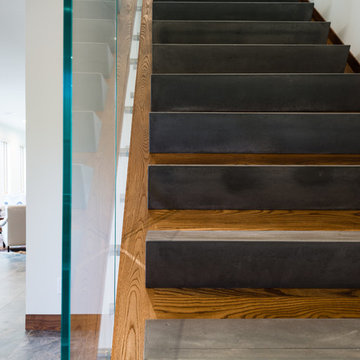
Paul Burk Photography
Ejemplo de escalera en L moderna de tamaño medio con escalones de hormigón, contrahuellas de madera y barandilla de vidrio
Ejemplo de escalera en L moderna de tamaño medio con escalones de hormigón, contrahuellas de madera y barandilla de vidrio
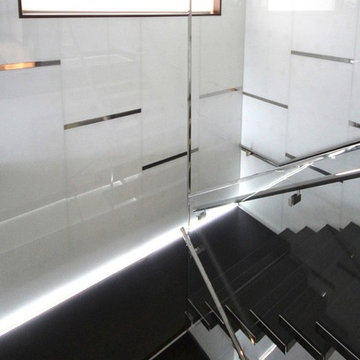
Foto de escalera en U minimalista sin contrahuella con escalones de madera
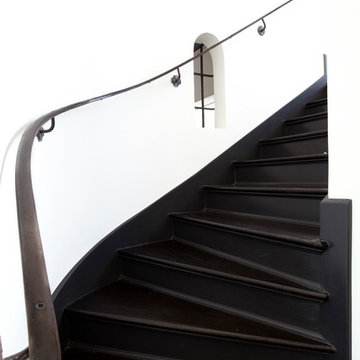
Foto de escalera curva minimalista de tamaño medio con escalones de madera y contrahuellas de madera
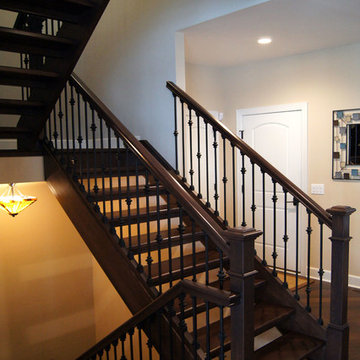
Dale Hall
Ejemplo de escalera en U tradicional grande sin contrahuella con escalones de madera y barandilla de varios materiales
Ejemplo de escalera en U tradicional grande sin contrahuella con escalones de madera y barandilla de varios materiales
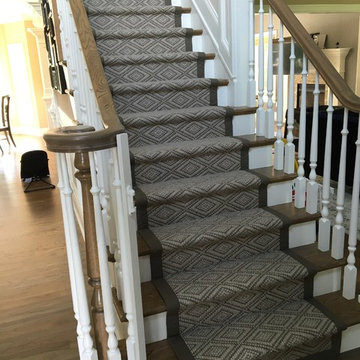
Carpet is manufactured by Design Materials Inc, binding is from Masland Carpet, installed by Custom Stair Runners.
Foto de escalera recta clásica renovada de tamaño medio con escalones enmoquetados y contrahuellas enmoquetadas
Foto de escalera recta clásica renovada de tamaño medio con escalones enmoquetados y contrahuellas enmoquetadas
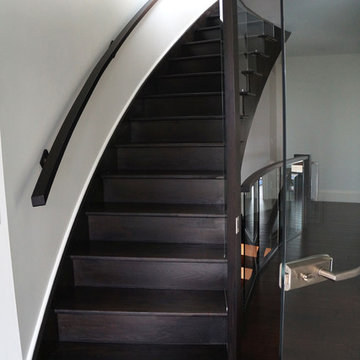
Foto de escalera recta minimalista de tamaño medio sin contrahuella con escalones de madera pintada

Ejemplo de escalera en L moderna de tamaño medio con escalones de hormigón, contrahuellas de hormigón y barandilla de vidrio
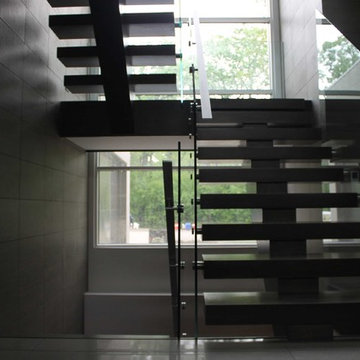
Ejemplo de escalera suspendida moderna de tamaño medio sin contrahuella con escalones de madera
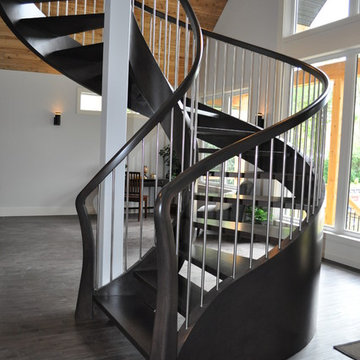
This 270º twist is quite a centralized showpiece for this small loft style home. Complete with open rise maple treads stained dark and round stainless spindles. The staircase also is designed with a flared bottom and 2 swooping rail returns to the floor. A curved support heel accentuates the look and also gives the stair it's freestanding capability.
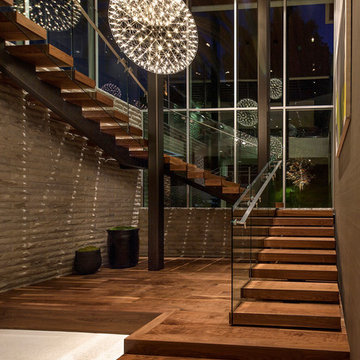
Installation by Century Custom Hardwood Floor in Los Angeles, CA
Imagen de escalera en U moderna extra grande con escalones de madera y contrahuellas de madera
Imagen de escalera en U moderna extra grande con escalones de madera y contrahuellas de madera
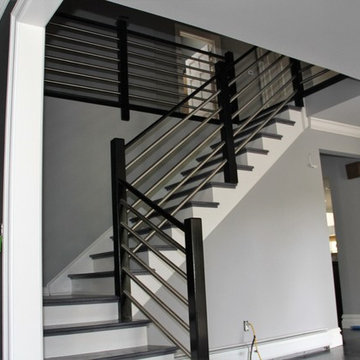
M.Olowski
Ejemplo de escalera en L minimalista de tamaño medio con escalones de madera y contrahuellas de madera pintada
Ejemplo de escalera en L minimalista de tamaño medio con escalones de madera y contrahuellas de madera pintada

Full gut renovation and facade restoration of an historic 1850s wood-frame townhouse. The current owners found the building as a decaying, vacant SRO (single room occupancy) dwelling with approximately 9 rooming units. The building has been converted to a two-family house with an owner’s triplex over a garden-level rental.
Due to the fact that the very little of the existing structure was serviceable and the change of occupancy necessitated major layout changes, nC2 was able to propose an especially creative and unconventional design for the triplex. This design centers around a continuous 2-run stair which connects the main living space on the parlor level to a family room on the second floor and, finally, to a studio space on the third, thus linking all of the public and semi-public spaces with a single architectural element. This scheme is further enhanced through the use of a wood-slat screen wall which functions as a guardrail for the stair as well as a light-filtering element tying all of the floors together, as well its culmination in a 5’ x 25’ skylight.
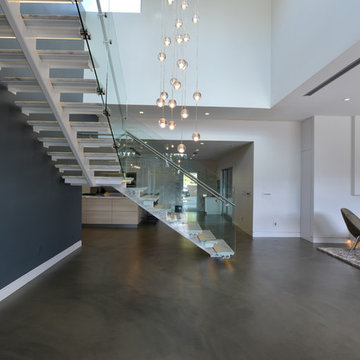
Modern design by Alberto Juarez and Darin Radac of Novum Architecture in Los Angeles.
Imagen de escalera en L moderna de tamaño medio sin contrahuella
Imagen de escalera en L moderna de tamaño medio sin contrahuella
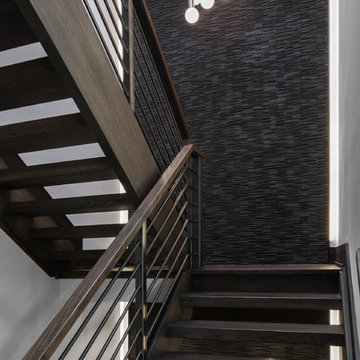
Stephani Buchman
Imagen de escalera recta moderna grande sin contrahuella con escalones de madera
Imagen de escalera recta moderna grande sin contrahuella con escalones de madera
28.060 fotos de escaleras negras
2
