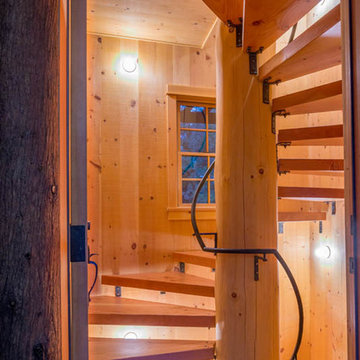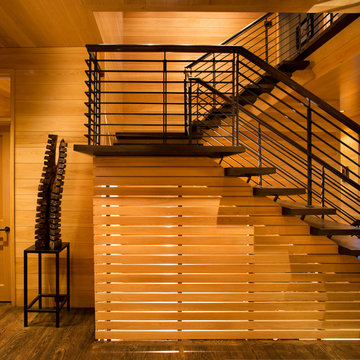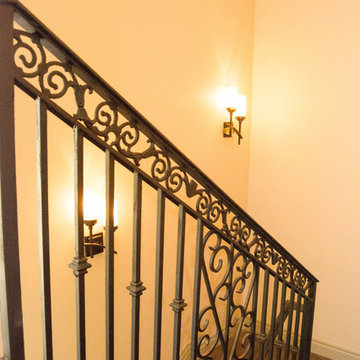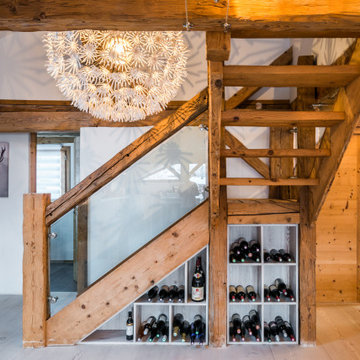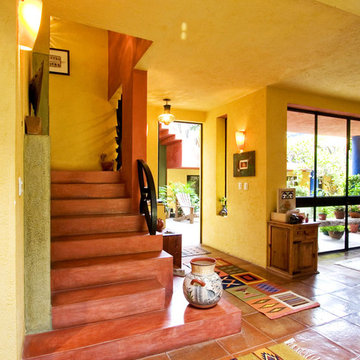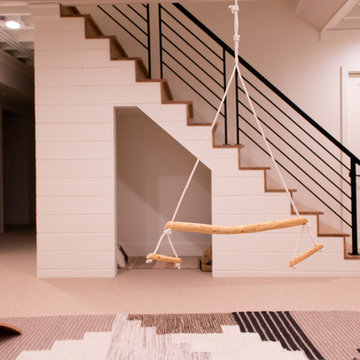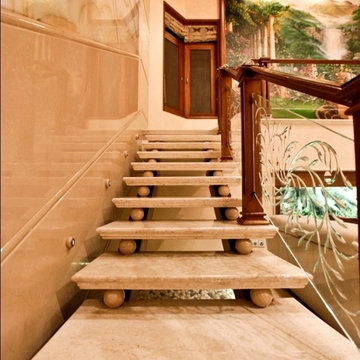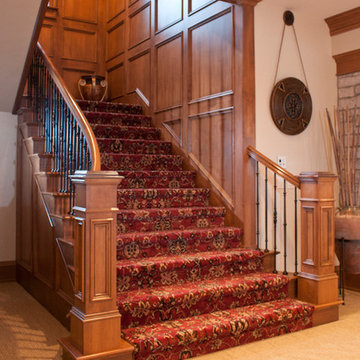8.245 fotos de escaleras naranjas
Filtrar por
Presupuesto
Ordenar por:Popular hoy
41 - 60 de 8245 fotos
Artículo 1 de 2
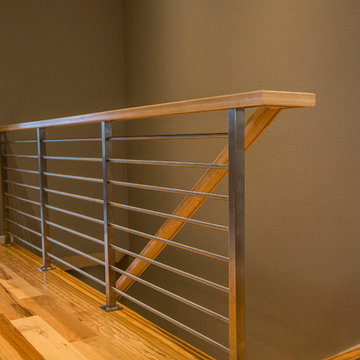
Beautiful contrast with stainless steel horizontal railing with maple wood handrail.
Imagen de escalera vintage con escalones de madera, contrahuellas de madera y barandilla de varios materiales
Imagen de escalera vintage con escalones de madera, contrahuellas de madera y barandilla de varios materiales
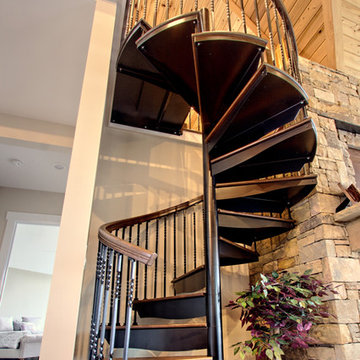
The spiral design keeps the staircase from taking up a large portion of the floor plan. It fits neatly in between a doorway and the stone fireplace in the living room.

Photo by Keizo Shibasaki and KEY OPERATION INC.
Diseño de escalera recta escandinava de tamaño medio sin contrahuella con escalones de metal
Diseño de escalera recta escandinava de tamaño medio sin contrahuella con escalones de metal
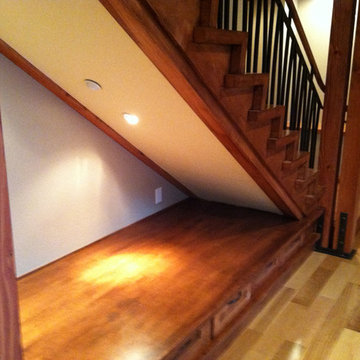
Paul Heller
Diseño de escalera recta de estilo americano de tamaño medio con escalones de madera y contrahuellas de madera
Diseño de escalera recta de estilo americano de tamaño medio con escalones de madera y contrahuellas de madera
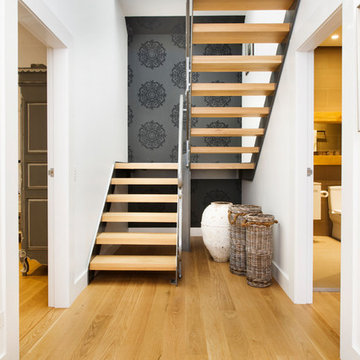
Ejemplo de escalera en U actual con escalones de madera y barandilla de metal
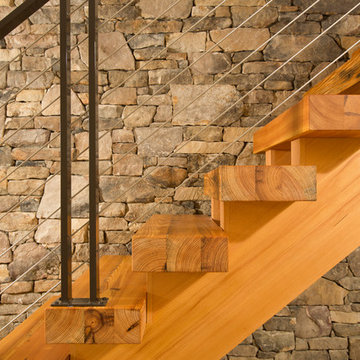
The design of this home was driven by the owners’ desire for a three-bedroom waterfront home that showcased the spectacular views and park-like setting. As nature lovers, they wanted their home to be organic, minimize any environmental impact on the sensitive site and embrace nature.
This unique home is sited on a high ridge with a 45° slope to the water on the right and a deep ravine on the left. The five-acre site is completely wooded and tree preservation was a major emphasis. Very few trees were removed and special care was taken to protect the trees and environment throughout the project. To further minimize disturbance, grades were not changed and the home was designed to take full advantage of the site’s natural topography. Oak from the home site was re-purposed for the mantle, powder room counter and select furniture.
The visually powerful twin pavilions were born from the need for level ground and parking on an otherwise challenging site. Fill dirt excavated from the main home provided the foundation. All structures are anchored with a natural stone base and exterior materials include timber framing, fir ceilings, shingle siding, a partial metal roof and corten steel walls. Stone, wood, metal and glass transition the exterior to the interior and large wood windows flood the home with light and showcase the setting. Interior finishes include reclaimed heart pine floors, Douglas fir trim, dry-stacked stone, rustic cherry cabinets and soapstone counters.
Exterior spaces include a timber-framed porch, stone patio with fire pit and commanding views of the Occoquan reservoir. A second porch overlooks the ravine and a breezeway connects the garage to the home.
Numerous energy-saving features have been incorporated, including LED lighting, on-demand gas water heating and special insulation. Smart technology helps manage and control the entire house.
Greg Hadley Photography
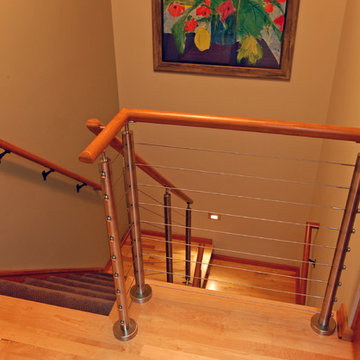
Ejemplo de escalera en U retro de tamaño medio con escalones enmoquetados y contrahuellas de madera
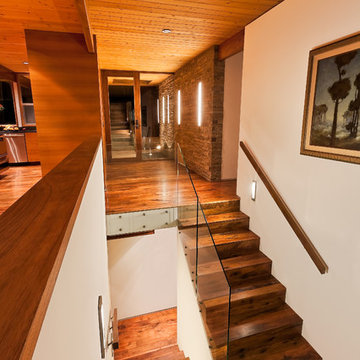
1950’s mid century modern hillside home.
full restoration | addition | modernization.
board formed concrete | clear wood finishes | mid-mod style.
Photography ©Ciro Coelho/ArchitecturalPhoto.com

Ronnie Bruce Photography
Imagen de escalera en L clásica con escalones de madera y contrahuellas de madera
Imagen de escalera en L clásica con escalones de madera y contrahuellas de madera
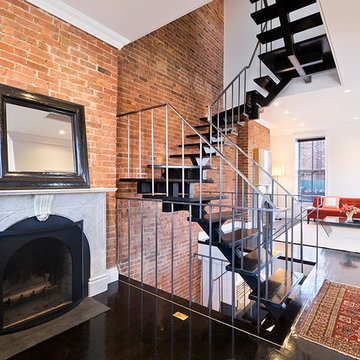
The open riser wood and steel staircase running through the center of this Landmarked Brooklyn home unifies the tiny floorplates, making the space feel much larger than the actual square footage would suggest.
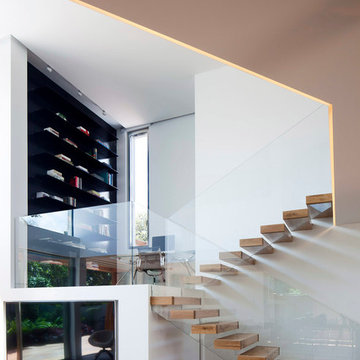
Contemporary Home, Living Room with Narrow Sight-line Windows.
Foto de escalera en U contemporánea sin contrahuella con escalones de madera
Foto de escalera en U contemporánea sin contrahuella con escalones de madera
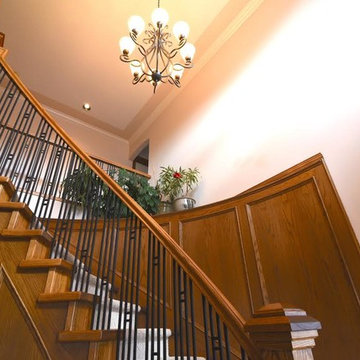
Ejemplo de escalera curva clásica grande con escalones enmoquetados, contrahuellas enmoquetadas y barandilla de varios materiales
8.245 fotos de escaleras naranjas
3
