83 fotos de escaleras naranjas con todos los tratamientos de pared
Filtrar por
Presupuesto
Ordenar por:Popular hoy
1 - 20 de 83 fotos
Artículo 1 de 3

Take a home that has seen many lives and give it yet another one! This entry foyer got opened up to the kitchen and now gives the home a flow it had never seen.

Staircase to second floor
Imagen de escalera recta rústica de tamaño medio con escalones de madera, contrahuellas de metal, barandilla de metal y madera
Imagen de escalera recta rústica de tamaño medio con escalones de madera, contrahuellas de metal, barandilla de metal y madera
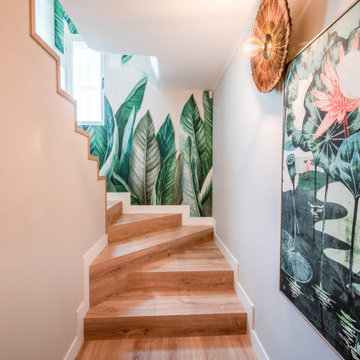
Foto de escalera en U bohemia grande con escalones de madera, contrahuellas de madera, barandilla de varios materiales y papel pintado
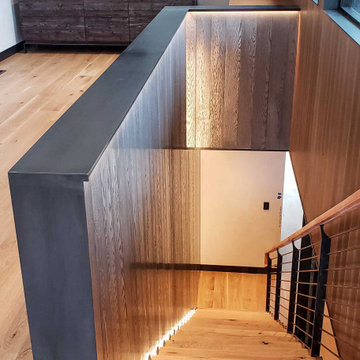
The Ross Peak Steel Stringer Stair and Railing is full of functionality and flair. Steel stringers paired with waterfall style white oak treads, with a continuous grain pattern for a seamless design. A shadow reveal lined with LED lighting follows the stairs up, illuminating the Blue Burned Fir wall. The railing is made of stainless steel posts and continuous stainless steel rod balusters. The hand railing is covered in a high quality leather and hand stitched, tying the contrasting industrial steel with the softness of the wood for a finished look. Below the stairs is the Illuminated Stair Wine Closet, that’s extenuated by stair design and carries the lighting into the space.

Making the most of tiny spaces is our specialty. The precious real estate under the stairs was turned into a custom wine bar.
Foto de escalera vintage pequeña con contrahuellas de madera, barandilla de metal y madera
Foto de escalera vintage pequeña con contrahuellas de madera, barandilla de metal y madera
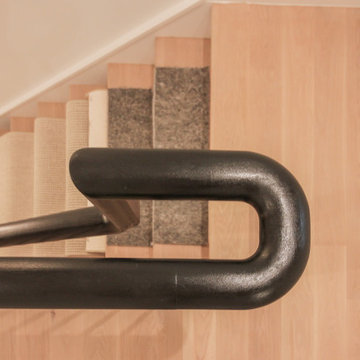
This multistory straight stair embraces nature and simplicity. It features 1" white oak treads, paint grade risers, white oak railing and vertical metal/round balusters; the combination of colors and materials selected for this specific stair design lends a clean and elegant appeal for this brand-new home.CSC 1976-2021 © Century Stair Company ® All rights reserved.
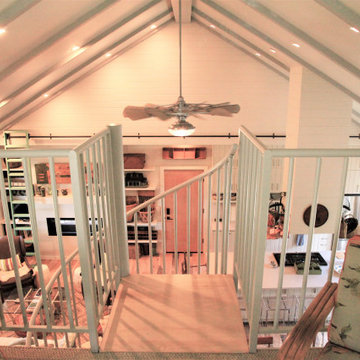
Santa Rosa Rd Cottage, Farm Stand & Breezeway // Location: Buellton, CA // Type: Remodel & New Construction. Cottage is new construction. Farm stand and breezeway are renovated. // Architect: HxH Architects
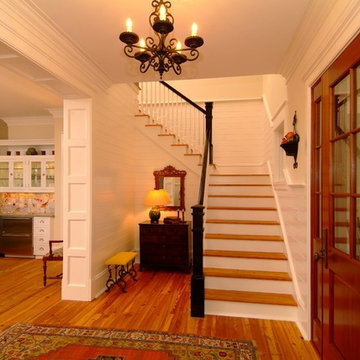
Sam Holland
Diseño de escalera en L marinera de tamaño medio con contrahuellas de madera, barandilla de madera y machihembrado
Diseño de escalera en L marinera de tamaño medio con contrahuellas de madera, barandilla de madera y machihembrado
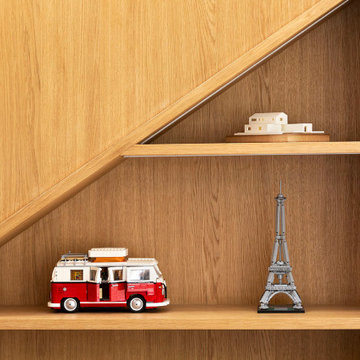
Diseño de escalera recta actual de tamaño medio con escalones enmoquetados, contrahuellas enmoquetadas, barandilla de madera y madera
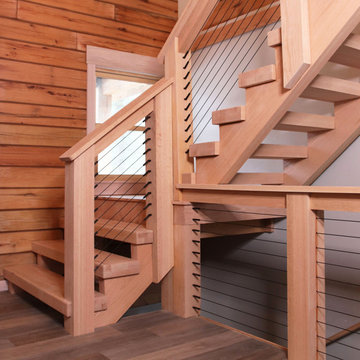
Black cable railing system on interior staircase with heavy timber wood steps, stringers, and posts.
www.Keuka-Studios.com
Imagen de escalera en L rural de tamaño medio sin contrahuella con escalones de madera, barandilla de cable y madera
Imagen de escalera en L rural de tamaño medio sin contrahuella con escalones de madera, barandilla de cable y madera
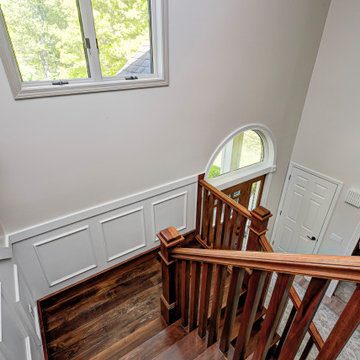
This elegant home remodel created a bright, transitional farmhouse charm, replacing the old, cramped setup with a functional, family-friendly design.
The main entrance exudes timeless elegance with a neutral palette. A polished wooden staircase takes the spotlight, while an elegant rug, perfectly matching the palette, adds warmth and sophistication to the space.
The main entrance exudes timeless elegance with a neutral palette. A polished wooden staircase takes the spotlight, while an elegant rug, perfectly matching the palette, adds warmth and sophistication to the space.
---Project completed by Wendy Langston's Everything Home interior design firm, which serves Carmel, Zionsville, Fishers, Westfield, Noblesville, and Indianapolis.
For more about Everything Home, see here: https://everythinghomedesigns.com/
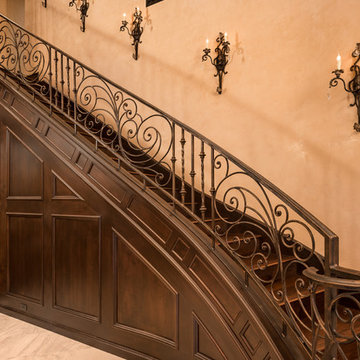
The wrought iron stair railing is complimented by wall sconces, custom millwork, and crown molding.
Diseño de escalera recta mediterránea extra grande con boiserie, escalones de madera y barandilla de metal
Diseño de escalera recta mediterránea extra grande con boiserie, escalones de madera y barandilla de metal
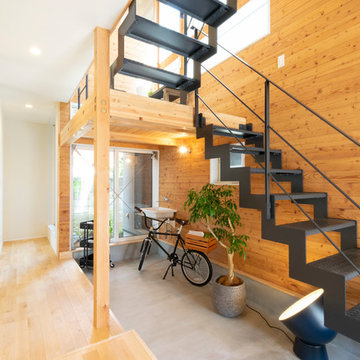
玄関を開けるとお出迎えするのは
家の中を立体的に貫通する〈トオリニワ〉
アイアンの階段と木のぬくもりが調和して
穏やかで心地のいい空間を生み出しています。
Imagen de escalera en U asiática pequeña sin contrahuella con escalones de metal, barandilla de metal y madera
Imagen de escalera en U asiática pequeña sin contrahuella con escalones de metal, barandilla de metal y madera

The Stair is open to the Entry, Den, Hall, and the entire second floor Hall. The base of the stair includes a built-in lift-up bench for storage and seating. Wood risers, treads, ballusters, newel posts, railings and wainscoting make for a stunning focal point of both levels of the home. A large transom window over the Stair lets in ample natural light and will soon be home to a custom stained glass window designed and made by the homeowner.
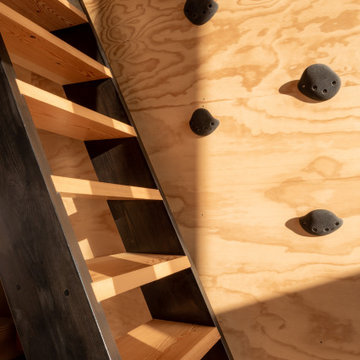
Rock-climbing handles act as a railing for this outdoorsy home.
Modelo de escalera recta minimalista pequeña con escalones de madera, contrahuellas de madera y madera
Modelo de escalera recta minimalista pequeña con escalones de madera, contrahuellas de madera y madera
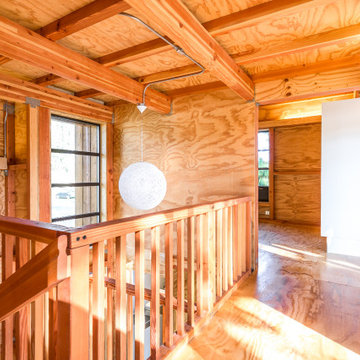
Open pickets become the structural stair support.
Modelo de escalera en U retro de tamaño medio sin contrahuella con escalones de madera, barandilla de madera y madera
Modelo de escalera en U retro de tamaño medio sin contrahuella con escalones de madera, barandilla de madera y madera
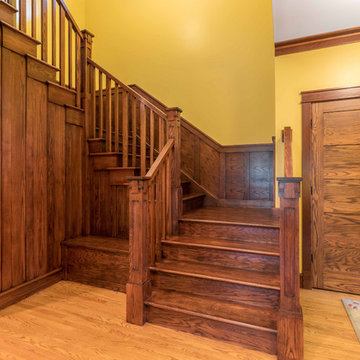
The Entry foyer provides an ample coat closet, as well as space for greeting guests. The unique front door includes operable sidelights for additional light and ventilation. This space opens to the Stair, Den, and Hall which leads to the primary living spaces and core of the home. The Stair includes a comfortable built-in lift-up bench for storage. Beautifully detailed stained oak trim is highlighted throughout the home.
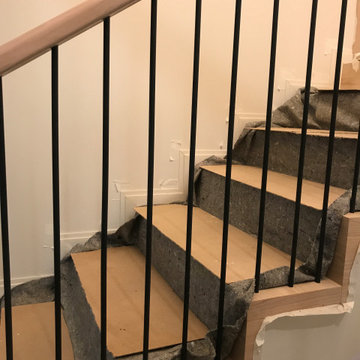
Ограждение по деревянной лестнице состоящее из трех трубок на одну ступень
Foto de escalera recta industrial de tamaño medio con escalones de madera, contrahuellas de madera, barandilla de metal y papel pintado
Foto de escalera recta industrial de tamaño medio con escalones de madera, contrahuellas de madera, barandilla de metal y papel pintado
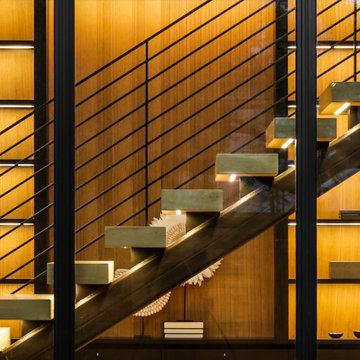
A closer look of the beautiful interior. Intricate lines and only the best materials used for the staircase handrails stairs steps, display cabinet lighting and lovely warm tones of wood.
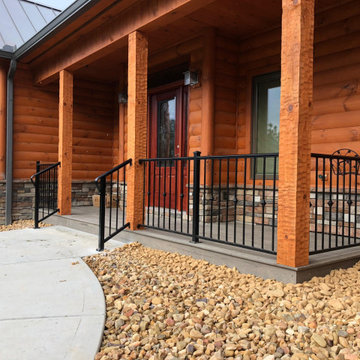
Ejemplo de escalera exterior de estilo americano pequeña con barandilla de metal, escalones de hormigón, contrahuellas de hormigón y madera
83 fotos de escaleras naranjas con todos los tratamientos de pared
1