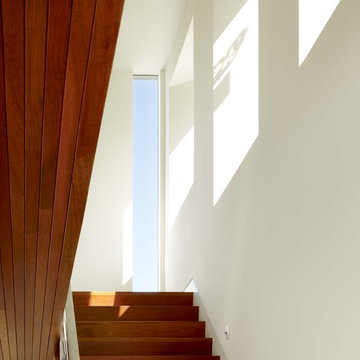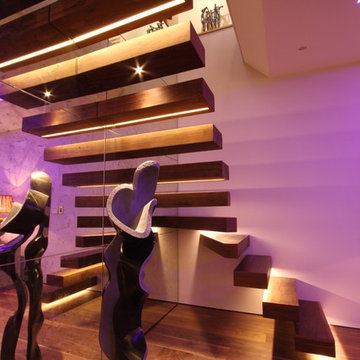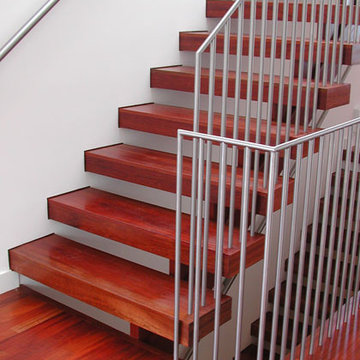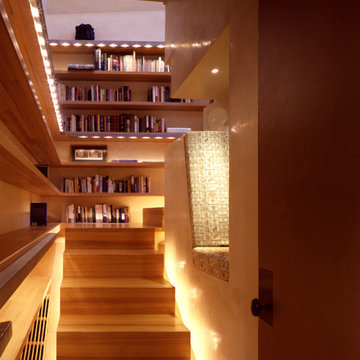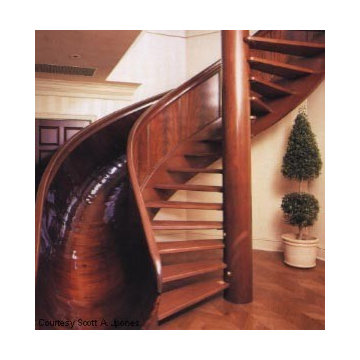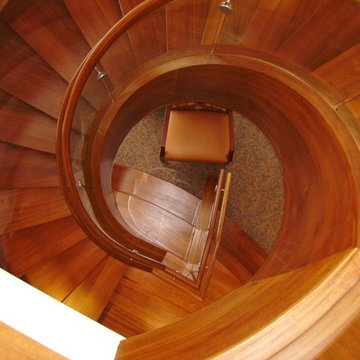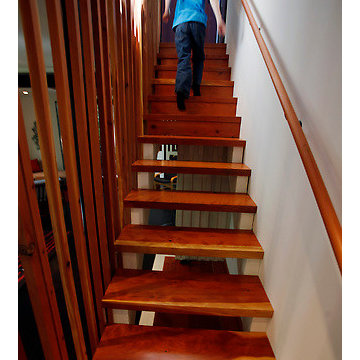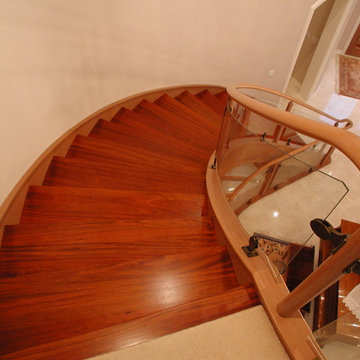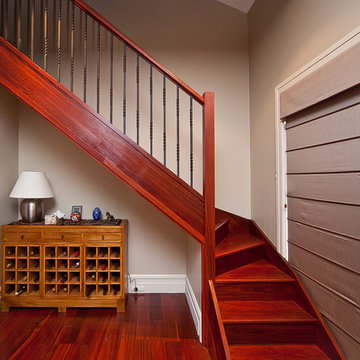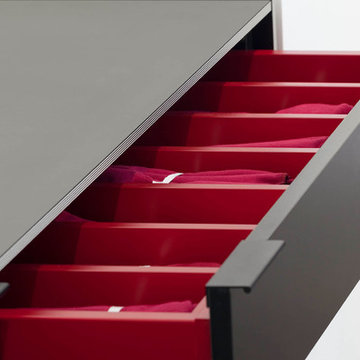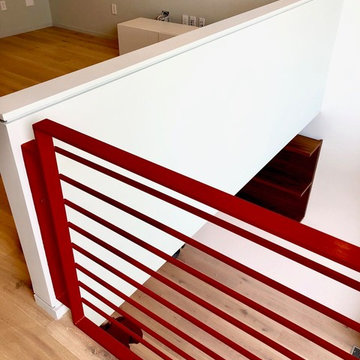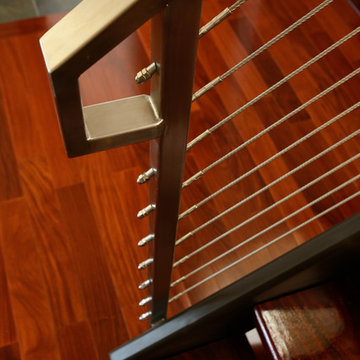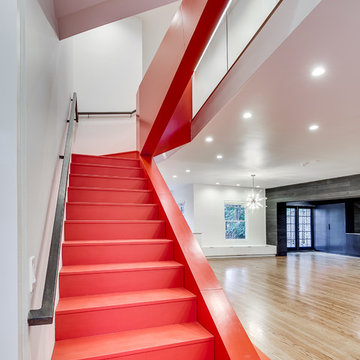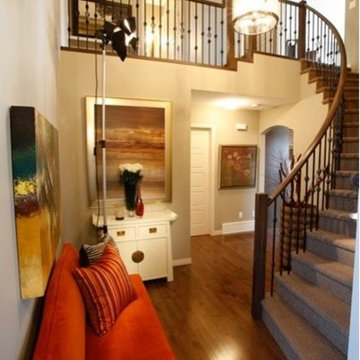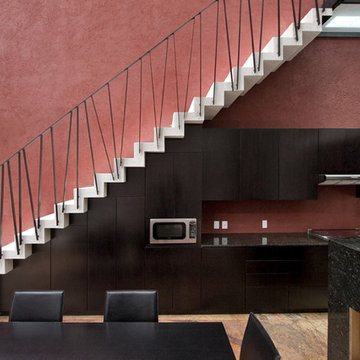505 fotos de escaleras modernas rojas
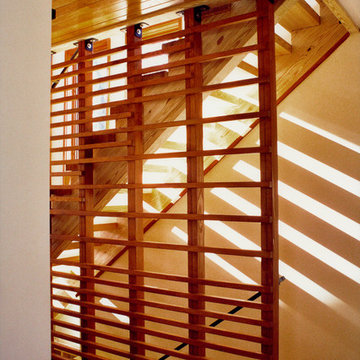
The orientation of the stair is such that sunlight at noon enters and casts shadows as shown in the is photo. The light strikes last only a few minutes each day. It is a clock that is right only once a day.
Photo: Ed Rahme AIA, LEED-AP
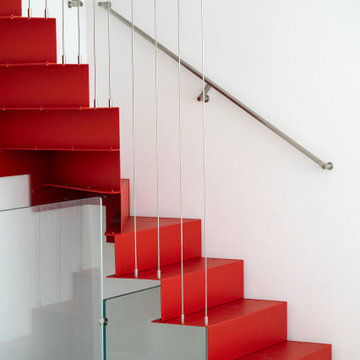
L’innovativa scala autoportante in lamiera presso-piegata, verniciata in rosso RAL 3020 sembra fluttuare grazie ai tiranti in acciaio inox che divengono sia elemento decorativo che parapetto.
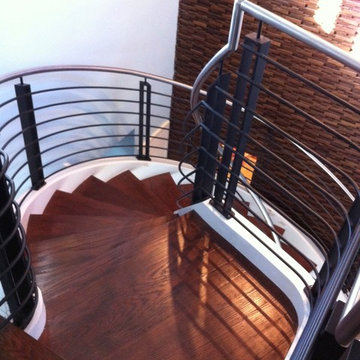
Modelo de escalera de caracol minimalista sin contrahuella con escalones de madera
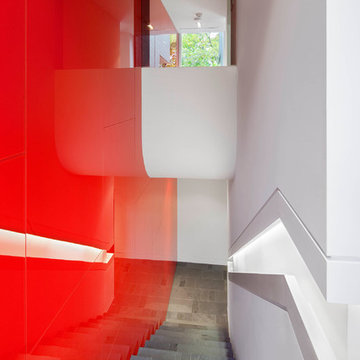
This single family home sits on a tight, sloped site. Within a modest budget, the goal was to provide direct access to grade at both the front and back of the house.
The solution is a multi-split-level home with unconventional relationships between floor levels. Between the entrance level and the lower level of the family room, the kitchen and dining room are located on an interstitial level. Within the stair space “floats” a small bathroom.
The generous stair is celebrated with a back-painted red glass wall which treats users to changing refractive ambient light throughout the house.
Black brick, grey-tinted glass and mirrors contribute to the reasonably compact massing of the home. A cantilevered upper volume shades south facing windows and the home’s limited material palette meant a more efficient construction process. Cautious landscaping retains water run-off on the sloping site and home offices reduce the client’s use of their vehicle.
The house achieves its vision within a modest footprint and with a design restraint that will ensure it becomes a long-lasting asset in the community.
Photo by Tom Arban
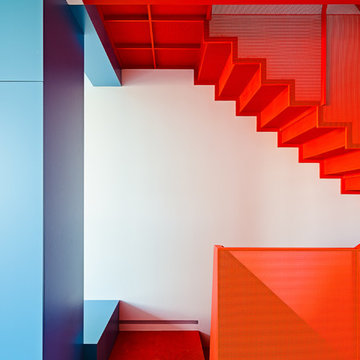
Joe Fletcher Photography
Ejemplo de escalera en L moderna pequeña con escalones de metal, contrahuellas de metal y barandilla de metal
Ejemplo de escalera en L moderna pequeña con escalones de metal, contrahuellas de metal y barandilla de metal
505 fotos de escaleras modernas rojas
2
