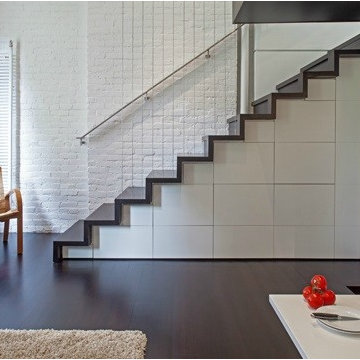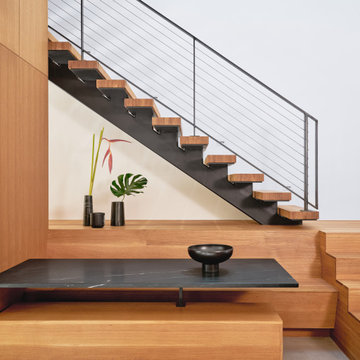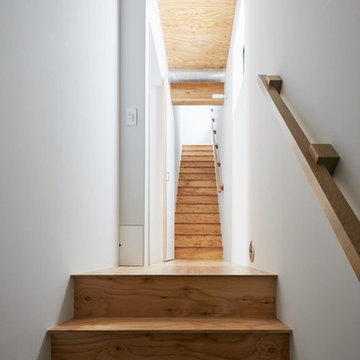1.744 fotos de escaleras modernas pequeñas
Filtrar por
Presupuesto
Ordenar por:Popular hoy
61 - 80 de 1744 fotos
Artículo 1 de 3
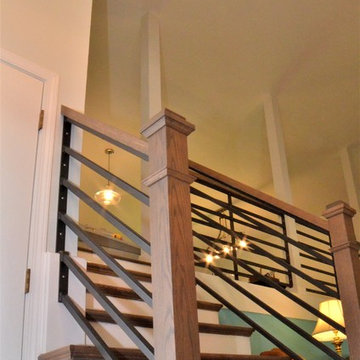
A modern, industrial staircase leads up from the main living quarters to the newly remodeled kitchen space bringing with it the warm tones of wood and clean lines of the railing.
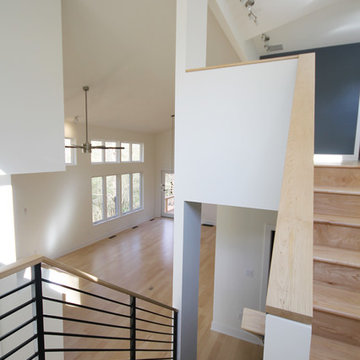
Bork Design, Inc.
Imagen de escalera en U moderna pequeña con escalones de madera y contrahuellas de madera
Imagen de escalera en U moderna pequeña con escalones de madera y contrahuellas de madera
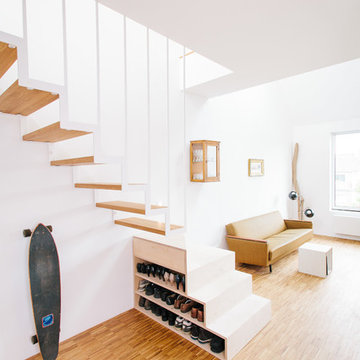
Architekturfotos / Interieurfotos – Architekturbüro Tenbücken - www.jan-tenbuecken.com
Imagen de escalera recta minimalista pequeña sin contrahuella con escalones de madera pintada y barandilla de metal
Imagen de escalera recta minimalista pequeña sin contrahuella con escalones de madera pintada y barandilla de metal
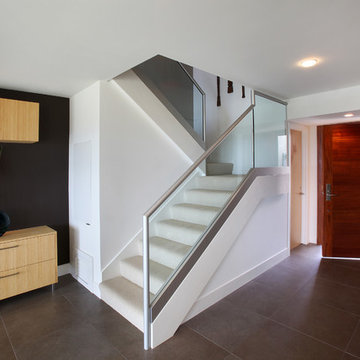
Photos by Aidin Mariscal
Diseño de escalera en U moderna pequeña con escalones enmoquetados, contrahuellas enmoquetadas y barandilla de vidrio
Diseño de escalera en U moderna pequeña con escalones enmoquetados, contrahuellas enmoquetadas y barandilla de vidrio
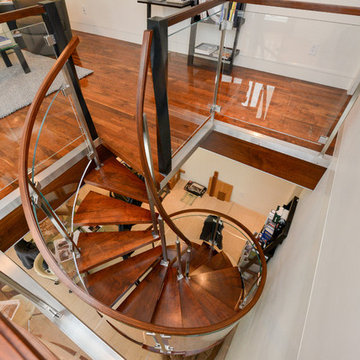
Diseño de escalera de caracol minimalista pequeña sin contrahuella con escalones de madera
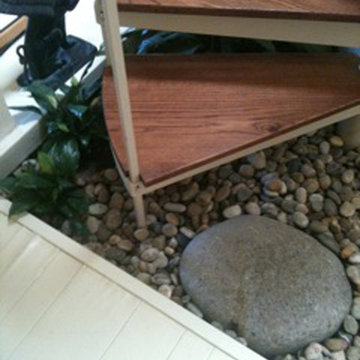
A large stone serves as landing step, provide the necessary function for the new stair while preserving the landscaping design of the atrium floor.
Imagen de escalera de caracol minimalista pequeña sin contrahuella con escalones de madera
Imagen de escalera de caracol minimalista pequeña sin contrahuella con escalones de madera
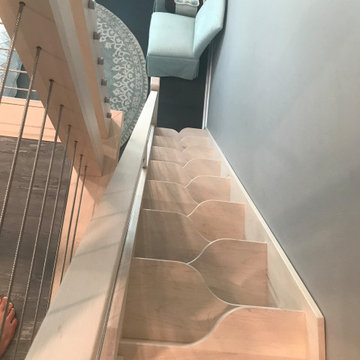
Space-saving staircase terminology
I normally call these Alternating-tread stairs, but there are other common terms:
• Space-saving Stair
• Alternating stair
• Thomas Jefferson Stair
• Jeffersonian staircase
• Ergonomic stair with staggered treads
• Zig-zag-style
• Boat Paddle-shaped treads
• Ship’s Ladder
• Alternating-tread devises
• Tiny-house stairs
• Crows foot stairs
Space-saving Stairs have been used widely in Europe for many years and now have become quite popular in the US with the rise of the Tiny House movement. A further boost has been given to the Space-saving staircase with several of the major building codes in the US allowing them.
Dreaming of a custom stair? Let the headache to us. We'd love to build one for you.
Give us a call or text at 520-895-2060
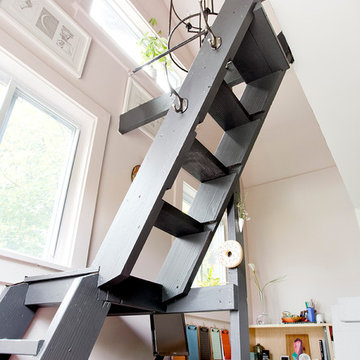
In the backyard of a home dating to 1910 in the Hudson Valley, a modest 250 square-foot outbuilding, at one time used as a bootleg moonshine distillery, and more recently as a bare bones man-cave, was given new life as a sumptuous home office replete with not only its own WiFi, but also abundant southern light brought in by new windows, bespoke furnishings, a double-height workstation, and a utilitarian loft.
The original barn door slides open to reveal a new set of sliding glass doors opening into the space. Dark hardwood floors are a foil to crisp white defining the walls and ceiling in the lower office, and soft shell pink in the double-height volume punctuated by charcoal gray barn stairs and iron pipe railings up to a dollhouse-like loft space overhead. The desktops -- clad on the top surface only with durable, no-nonsense, mushroom-colored laminate -- leave birch maple edges confidently exposed atop punchy red painted bases perforated with circles for visual and functional relief. Overhead a wrought iron lantern alludes to a birdcage, highlighting the feeling of being among the treetops when up in the loft.
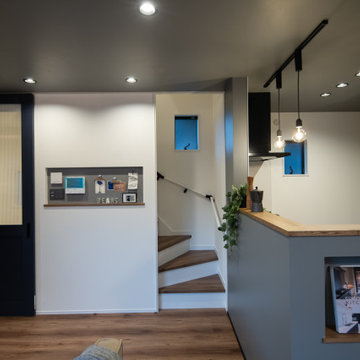
狭小住宅で階段や廊下を最小限に取った為扉を1枚しかつけるスペースがありませんでした。
その為登り口、降り口どちらも閉めれる扉を造作しました。
壁にはマグネットパネルの貼ったニッチにインターフォン、リモコン、スイッチ関係をまとめました。
Modelo de escalera curva minimalista pequeña con papel pintado
Modelo de escalera curva minimalista pequeña con papel pintado
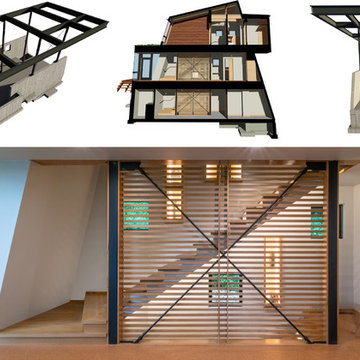
Sanjay Jani
Diseño de escalera recta minimalista pequeña sin contrahuella con escalones de madera y barandilla de madera
Diseño de escalera recta minimalista pequeña sin contrahuella con escalones de madera y barandilla de madera
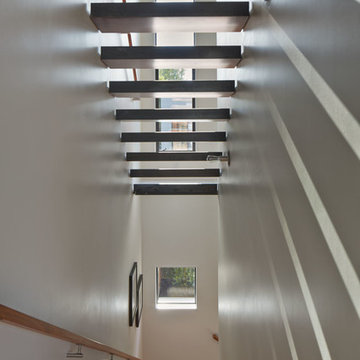
Bruce Damonte
Foto de escalera recta moderna pequeña con escalones de madera y contrahuellas de metal
Foto de escalera recta moderna pequeña con escalones de madera y contrahuellas de metal
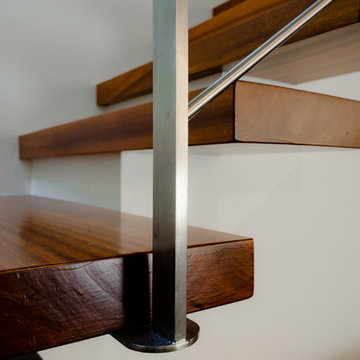
jonathan foster
Modelo de escalera en L minimalista pequeña con escalones de madera y contrahuellas de madera pintada
Modelo de escalera en L minimalista pequeña con escalones de madera y contrahuellas de madera pintada
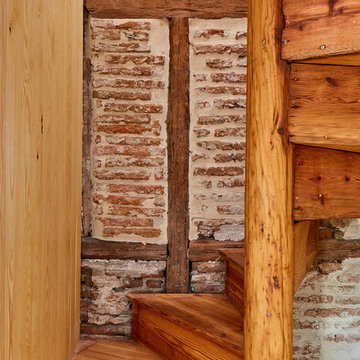
escalera de 1890 rehabilitada
fotos:carlacapdevila.com
Imagen de escalera de caracol moderna pequeña con escalones de madera, contrahuellas de madera y barandilla de madera
Imagen de escalera de caracol moderna pequeña con escalones de madera, contrahuellas de madera y barandilla de madera
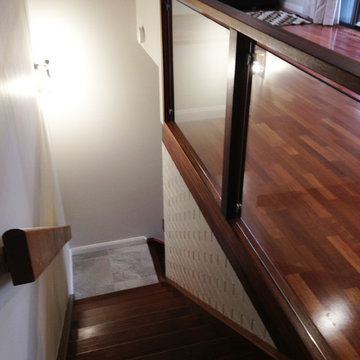
Smith & Sons Renovations & Extensions Capalaba
Modelo de escalera en L minimalista pequeña con escalones de madera, contrahuellas de madera y barandilla de madera
Modelo de escalera en L minimalista pequeña con escalones de madera, contrahuellas de madera y barandilla de madera
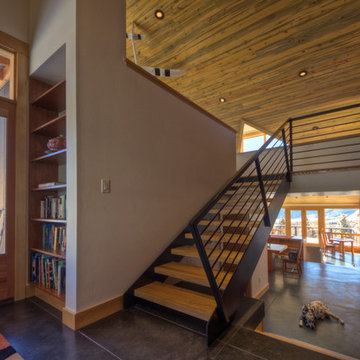
Following the Four Mile Fire, these clients sought to start anew on land with spectacular views down valley and to Sugarloaf. A low slung form hugs the hills, while opening to a generous deck in back. Primarily one level living, a lofted model plane workshop overlooks a dramatic triangular skylight.
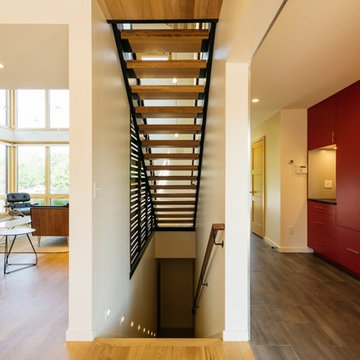
Modelo de escalera recta moderna pequeña sin contrahuella con escalones de madera y barandilla de madera
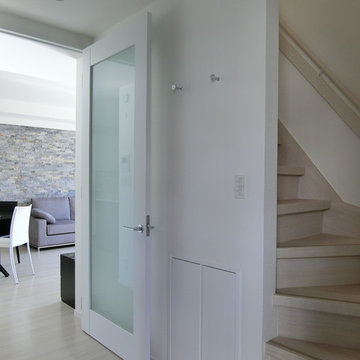
ベニヤで出来てた階段をパナソニックのリフォーム階段でお化粧しました。
当初塗装で化粧を考えていましたが、この素材を知り、今は簡易ながらよいものがあるなあと感心しました。
ノンスリップも付いています。
手すりも壁付ですと出っ張りが多くなりますが、小口に付ける金物を使用したので、今までより少し幅広くなりました。
1.744 fotos de escaleras modernas pequeñas
4
