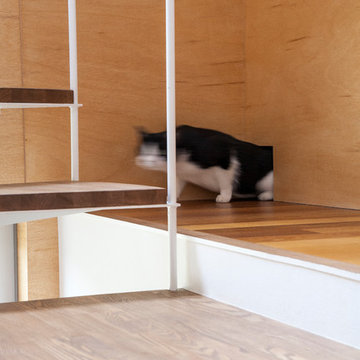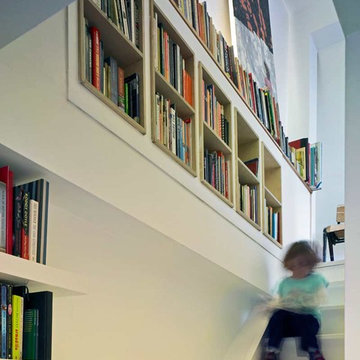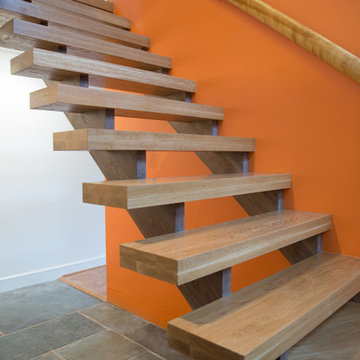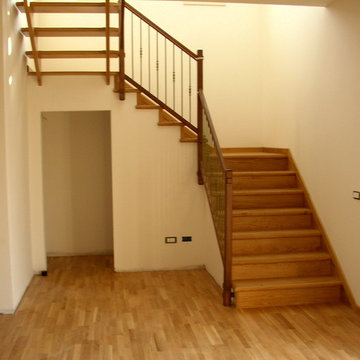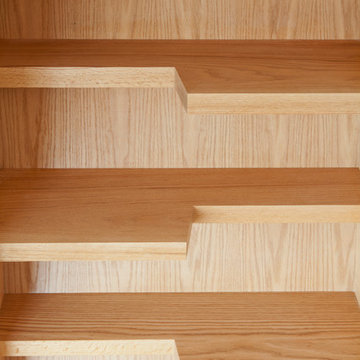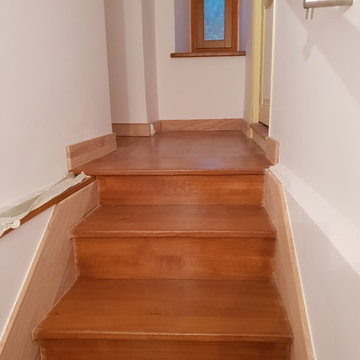985 fotos de escaleras modernas en colores madera
Filtrar por
Presupuesto
Ordenar por:Popular hoy
21 - 40 de 985 fotos
Artículo 1 de 3
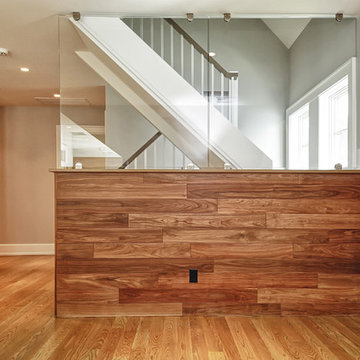
Imagen de escalera en L moderna de tamaño medio con escalones de madera, contrahuellas de madera y barandilla de madera
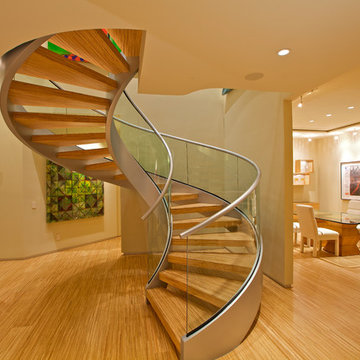
Photos by: Brent Haywood Photography. www.brenthaywoodphotography.com
Diseño de escalera de caracol moderna grande sin contrahuella con escalones de madera y barandilla de vidrio
Diseño de escalera de caracol moderna grande sin contrahuella con escalones de madera y barandilla de vidrio

Photo Credit: Matthew Momberger
Modelo de escalera suspendida minimalista extra grande sin contrahuella con escalones de madera y barandilla de metal
Modelo de escalera suspendida minimalista extra grande sin contrahuella con escalones de madera y barandilla de metal
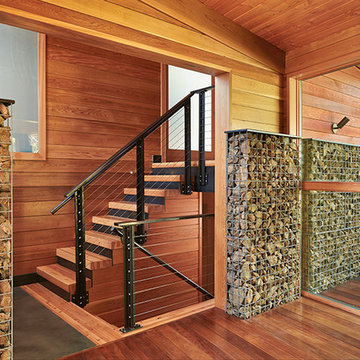
Ben Benschinder
Imagen de escalera en U minimalista grande con escalones de madera y contrahuellas de metal
Imagen de escalera en U minimalista grande con escalones de madera y contrahuellas de metal
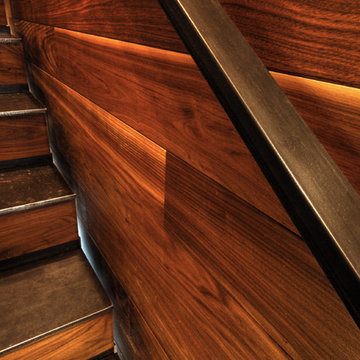
Nestled into sloping topography, the design of this home allows privacy from the street while providing unique vistas throughout the house and to the surrounding hill country and downtown skyline. Layering rooms with each other as well as circulation galleries, insures seclusion while allowing stunning downtown views. The owners' goals of creating a home with a contemporary flow and finish while providing a warm setting for daily life was accomplished through mixing warm natural finishes such as stained wood with gray tones in concrete and local limestone. The home's program also hinged around using both passive and active green features. Sustainable elements include geothermal heating/cooling, rainwater harvesting, spray foam insulation, high efficiency glazing, recessing lower spaces into the hillside on the west side, and roof/overhang design to provide passive solar coverage of walls and windows. The resulting design is a sustainably balanced, visually pleasing home which reflects the lifestyle and needs of the clients.
Photography by Adam Steiner
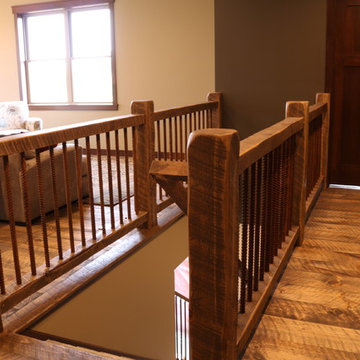
This beautiful staircase features our 6x6 newel posts, handrail, and some rusted rebar balusters. They compliment the rustic/modern style of this home very well.
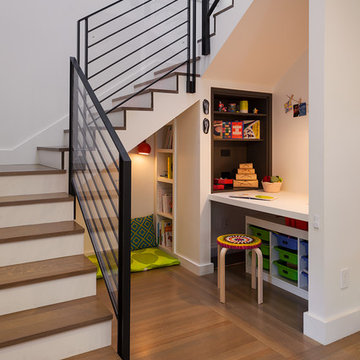
This Claremont home was in the middle stages of construction as a duplex when our clients purchased it. However, they wanted a single family home inspired by Japanese design. The owners have a great modern aesthetic and also wanted to use just a few different materials which created a strong and simple palette. Added to this clean look are chartreuse main doors, midcentury modern lighting, a tatami room, and black metal stair railing. These carefully placed details offer a unique and personal character to the home. In addition, a children’s reading nook and desk under the stair case utilizes the space fully and adds another individual touch.
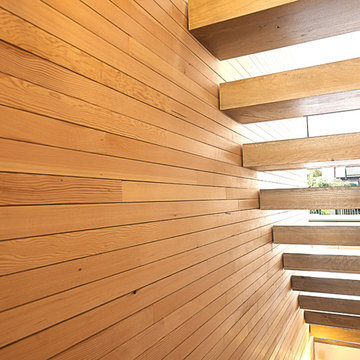
AT6 Architecture - Boor Bridges Architecture - Semco Engineering Inc. - Stephanie Jaeger Photography
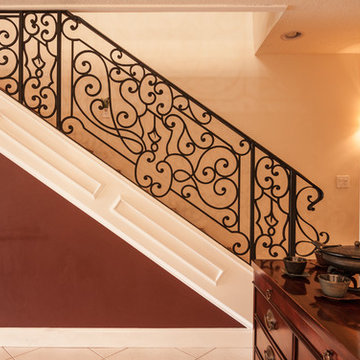
DPJ-Photography.com. Photo credit: Daan P. Jaspers
Foto de escalera recta moderna con escalones de madera y contrahuellas de metal
Foto de escalera recta moderna con escalones de madera y contrahuellas de metal
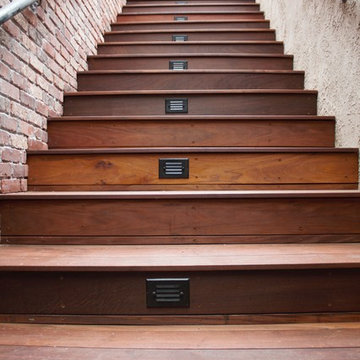
Ipe deck on existing concrete deck.
Diseño de escalera exterior minimalista de tamaño medio
Diseño de escalera exterior minimalista de tamaño medio
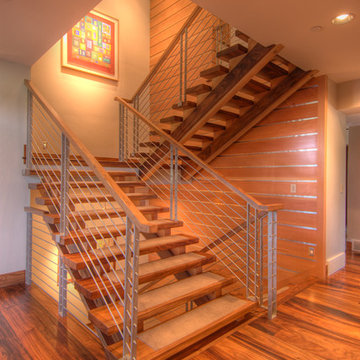
Imagen de escalera en U moderna grande sin contrahuella con escalones de madera y barandilla de metal
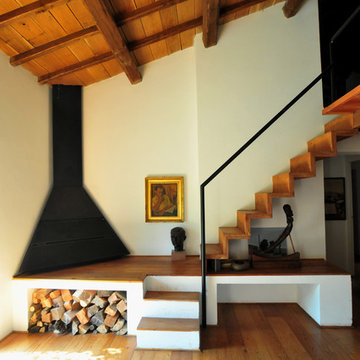
Modelo de escalera recta minimalista con escalones de madera, contrahuellas de madera y barandilla de metal
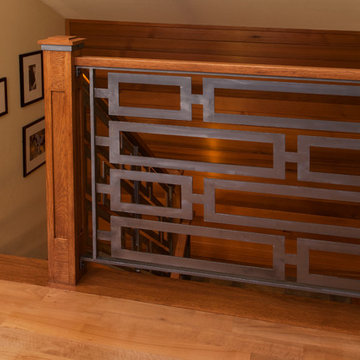
Custom Laser cut metal panel. Stair lighting
Frank DeSantis Photography
Foto de escalera en U moderna grande sin contrahuella con escalones de madera y barandilla de madera
Foto de escalera en U moderna grande sin contrahuella con escalones de madera y barandilla de madera
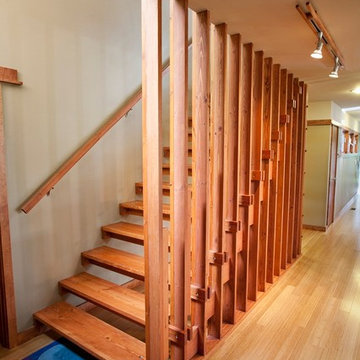
2,500 square foot home for an architect located in SIloam Springs, Arkansas. It has received a Merit Award from the Arkansas Chapter of the American Institute of Architects and has achieved a USGBC LEED for Homes Silver certification. Amenities include bamboo floors, paper countertops, ample natural light, and open space planning. Äkta Linjen means “authentic lines” in Swedish.
Feyerabend Photoartists
985 fotos de escaleras modernas en colores madera
2
