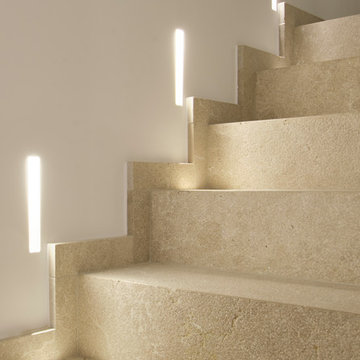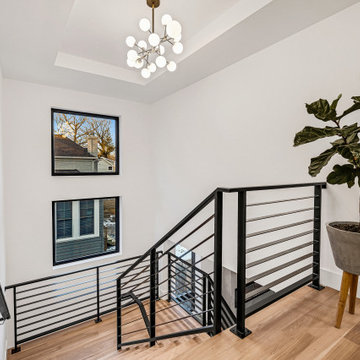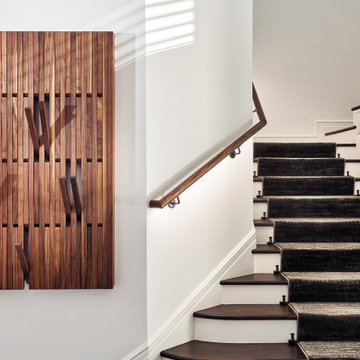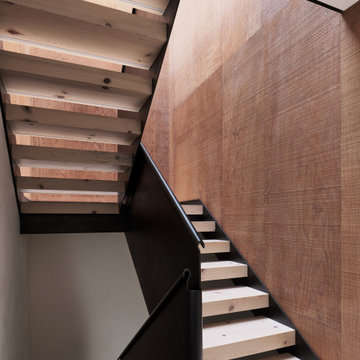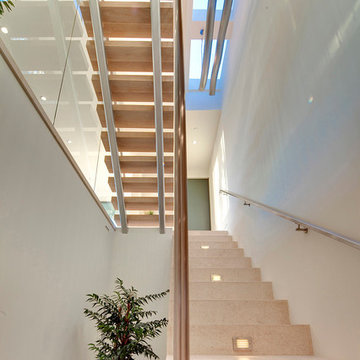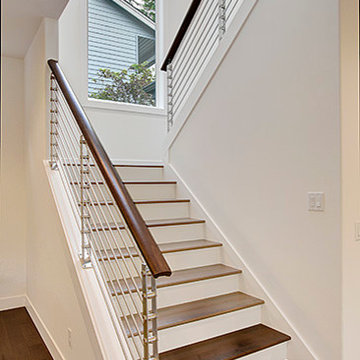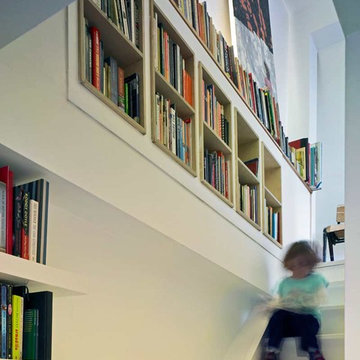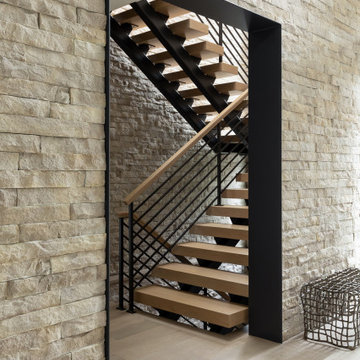5.149 fotos de escaleras modernas beige
Filtrar por
Presupuesto
Ordenar por:Popular hoy
21 - 40 de 5149 fotos
Artículo 1 de 3
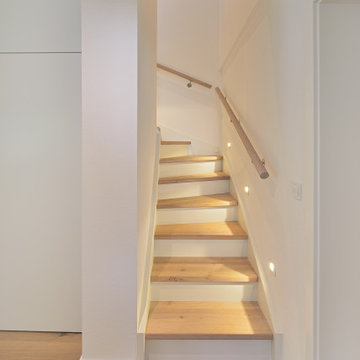
Das Dachgeschoss war vormals nur über das Treppenhaus zugängig. Die Neuerschließung über den Wohnraum verbindet die beiden Geschosse nun zu einer Einheit. Treppe aus Massivholz, 3x viertelgewendelt, Trittstufen in Eiche, weiß geölt. Stellstufen und Wangen in weiß lackiertem Holz.

Imagen de escalera suspendida moderna de tamaño medio sin contrahuella con escalones de hormigón y barandilla de vidrio
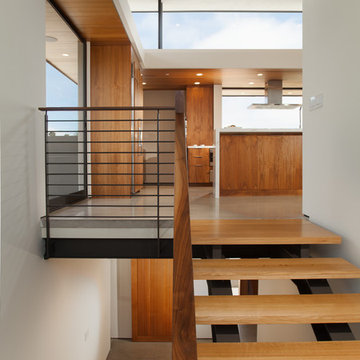
Jon Encarnacion
Imagen de escalera recta moderna grande sin contrahuella con escalones de madera y barandilla de madera
Imagen de escalera recta moderna grande sin contrahuella con escalones de madera y barandilla de madera
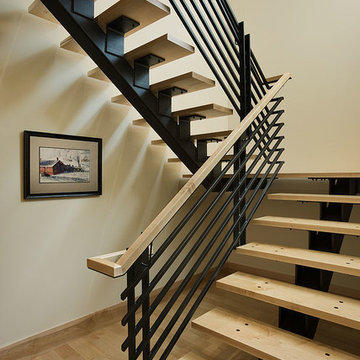
This custom residence designed by Ward Blake Architects features wood and stone siding, and floor-to-ceiling windows in both the living spaces and master bedroom invite spectacular valley views and sunlight, while maple cabinetry and trim, polished ground concrete floors, and maple plank ceilings create a simple but warm interior.
Photo Credit: Roger Wade
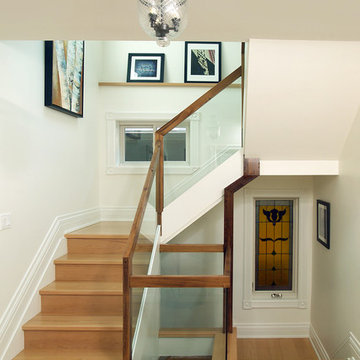
This transitional attic space conversion by Nikka Design uses some interesting (see the glass panels in the stair railings) design solutions to give a contemporary flare to a space filled with more traditional accent pieces.
Arnal Photography
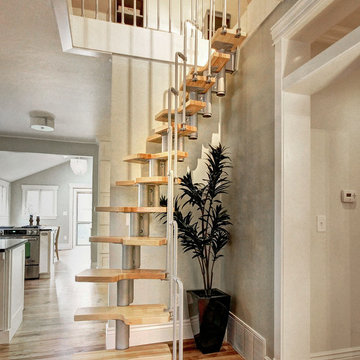
Greg Scott Makinen
Ejemplo de escalera de caracol minimalista pequeña sin contrahuella con escalones de madera
Ejemplo de escalera de caracol minimalista pequeña sin contrahuella con escalones de madera
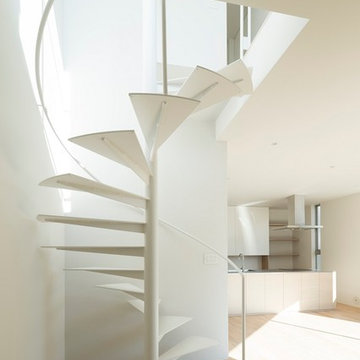
Masao Nishikawa
Ejemplo de escalera de caracol moderna pequeña sin contrahuella con escalones de metal
Ejemplo de escalera de caracol moderna pequeña sin contrahuella con escalones de metal

Maple plank flooring and white curved walls emphasize the continuous lines and modern geometry of the second floor hallway and staircase. Designed by Architect Philetus Holt III, HMR Architects and built by Lasley Construction.
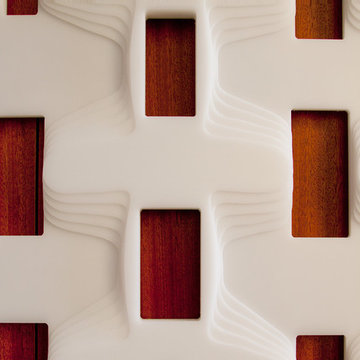
With little to work with but the potential for wonderful light and views, we have given this 1950's Bernal Heights residence an expansive feel that belies its limited square footage. Key to our design is a new staircase (strategically placed to accommodate a future third floor addition), which transforms the entryway and upper level. We collaborated with Andre Caradec of S/U/M Architecture on the design and fabrication of the unique guardrail. The pattern is the result of many considerations: a desire for the perforations to modulate relative to eye level while ascending and descending the stair, the need for a lightweight and self-supporting structure, and, as always, the complex dynamic between design intent, constructability and cost.
Photography: Matthew Millman

Fork River Residence by architects Rich Pavcek and Charles Cunniffe. Thermally broken steel windows and steel-and-glass pivot door by Dynamic Architectural. Photography by David O. Marlow.
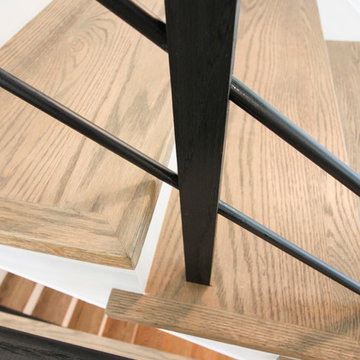
Tradition Homes, voted Best Builder in 2013, allowed us to bring their vision to life in this gorgeous and authentic modern home in the heart of Arlington; Century Stair went beyond aesthetics by using durable materials and applying excellent craft and precision throughout the design, build and installation process. This iron & wood post-to-post staircase contains the following parts: satin black (5/8" radius) tubular balusters, ebony-stained (Duraseal), 3 1/2 x 3 1/2" square oak newels with chamfered tops, poplar stringers, 1" square/contemporary oak treads, and ebony-stained custom hand rails. CSC 1976-2020 © Century Stair Company. ® All rights reserved.
5.149 fotos de escaleras modernas beige
2
