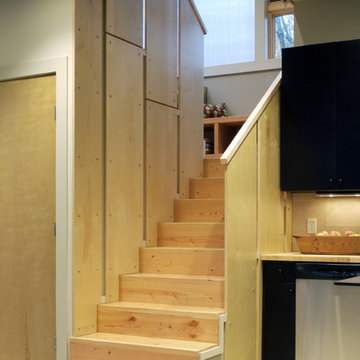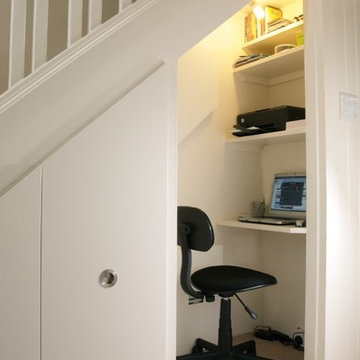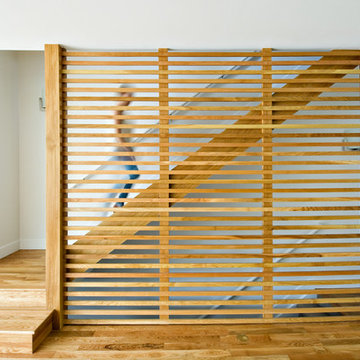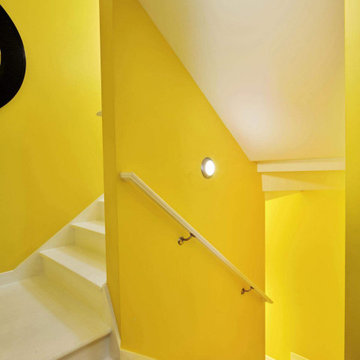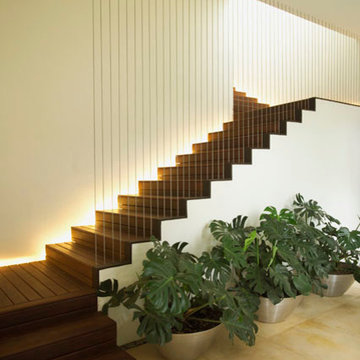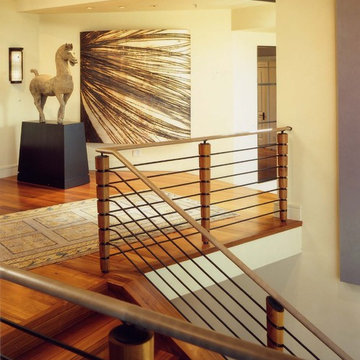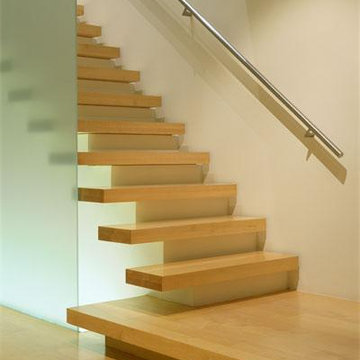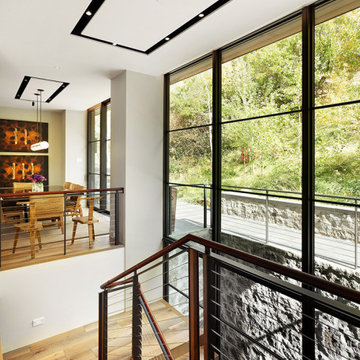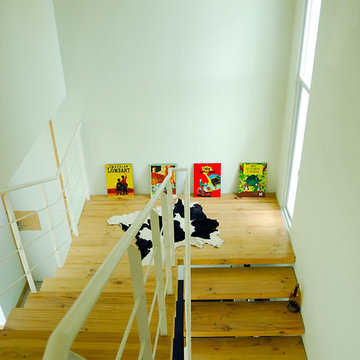450 fotos de escaleras modernas amarillas
Filtrar por
Presupuesto
Ordenar por:Popular hoy
1 - 20 de 450 fotos
Artículo 1 de 3
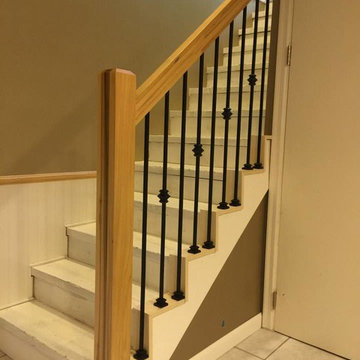
Square poplar newel post and handrail with a clear finish to highlight the natural colors of the materials.
Imagen de escalera recta minimalista
Imagen de escalera recta minimalista
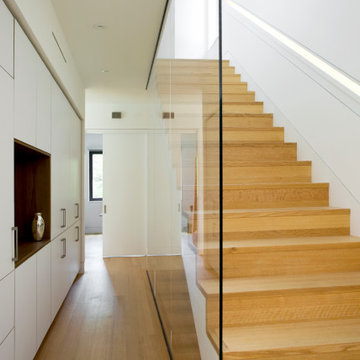
Diseño de escalera recta moderna con escalones de madera y contrahuellas de vidrio
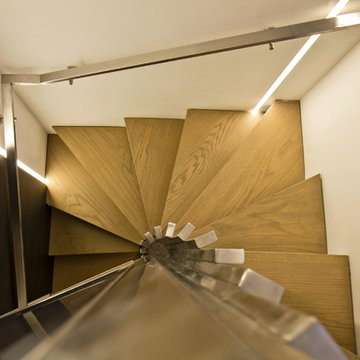
Stephen Brooke
Imagen de escalera de caracol minimalista grande con escalones de madera y barandilla de metal
Imagen de escalera de caracol minimalista grande con escalones de madera y barandilla de metal
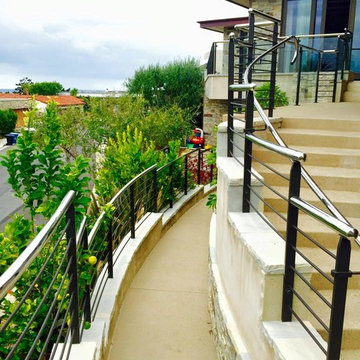
Foto de escalera curva moderna grande con escalones de hormigón, contrahuellas de hormigón y barandilla de metal
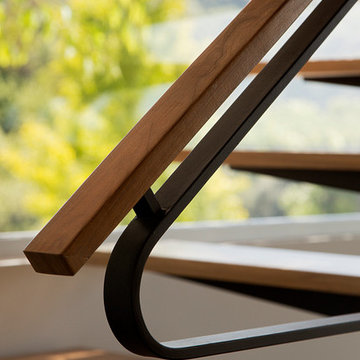
This project, an extensive remodel and addition to an existing modern residence high above Silicon Valley, was inspired by dominant images and textures from the site: boulders, bark, and leaves. We created a two-story addition clad in traditional Japanese Shou Sugi Ban burnt wood siding that anchors home and site. Natural textures also prevail in the cosmetic remodeling of all the living spaces. The new volume adjacent to an expanded kitchen contains a family room and staircase to an upper guest suite.
The original home was a joint venture between Min | Day as Design Architect and Burks Toma Architects as Architect of Record and was substantially completed in 1999. In 2005, Min | Day added the swimming pool and related outdoor spaces. Schwartz and Architecture (SaA) began work on the addition and substantial remodel of the interior in 2009, completed in 2015.
Photo by Matthew Millman
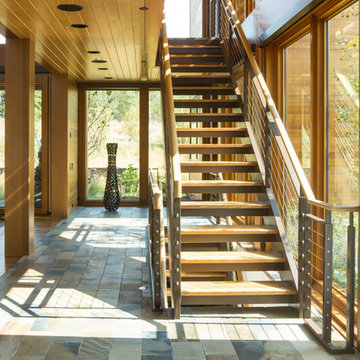
Location: Jackson Hole, WY
Project Manager: Keith A. Benjamin
Superintendent: Russell E. Weaver
Architect: Nagle Hartray
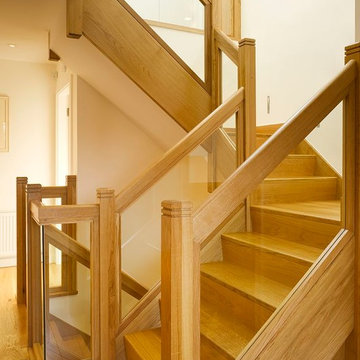
DMVF were approached by the owners of this mid century detached house in Dartry to undertake a full remodel, two storey extension to the side and single storey extension to the rear. Our clients were extremely conscious of the environment and so the house has been insulated to an extremely high standard using external insulation. There is an new demand control ventilation system a new intelligent heating system and new solar panels. The family rooms and living spaces are light filled and interconnect. A large sliding door separates the living room from the family room which gives great flexibility.
Photos By Ros Kavanagh.
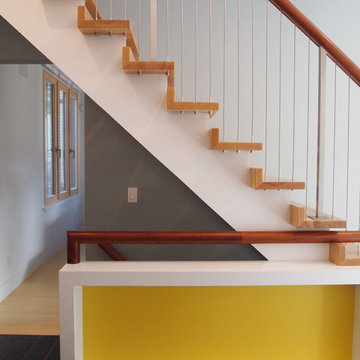
Completely custom staircase designed by SmartArchitecture: solid painted stringers (LVLs), solid maple L-shaped treads allow for code-required max riser opening, vertical steel cable balusters, continuous solid contrasting hardwood handrail, and handrail/niche become guardrail for basement stair below.
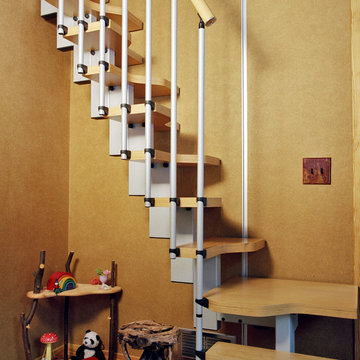
Embedded in a Colorado ski resort and accessible only via snowmobile during the winter season, this 1,000 square foot cabin rejects anything ostentatious and oversized, instead opting for a cozy and sustainable retreat from the elements.
This zero-energy grid-independent home relies greatly on passive solar siting and thermal mass to maintain a welcoming temperature even on the coldest days.
The Wee Ski Chalet was recognized as the Sustainability winner in the 2008 AIA Colorado Design Awards, and was featured in Colorado Homes & Lifestyles magazine’s Sustainability Issue.
Michael Shopenn Photography
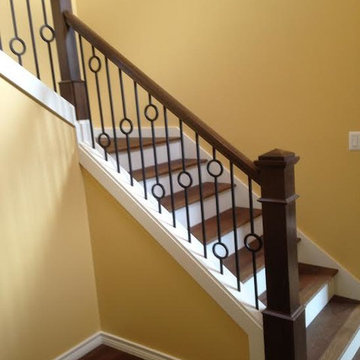
Poplar box newels and handrail with a dark stain. Wrought iron balusters.
Portland Stair Company
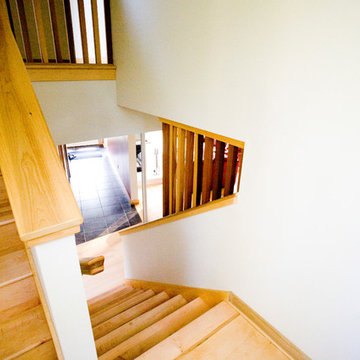
Diseño de escalera en U minimalista de tamaño medio con escalones de madera, contrahuellas de madera y barandilla de madera
450 fotos de escaleras modernas amarillas
1
