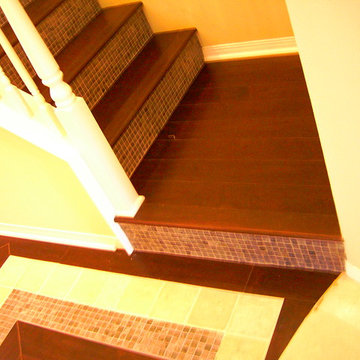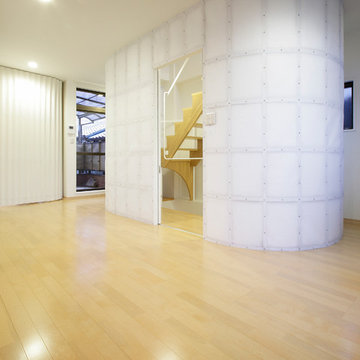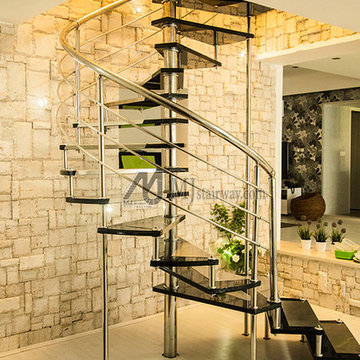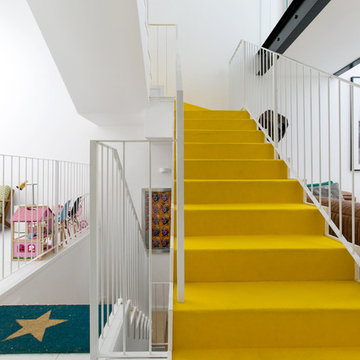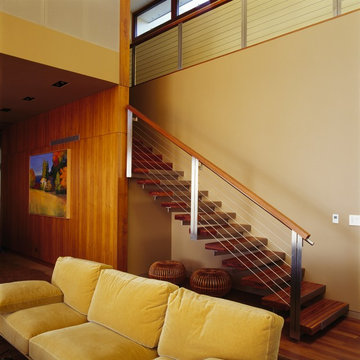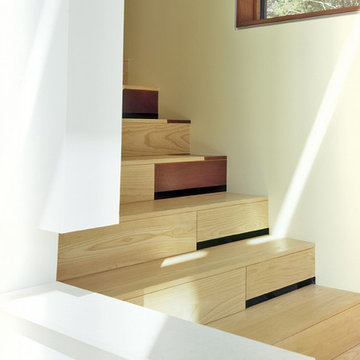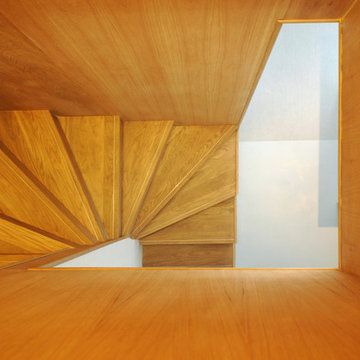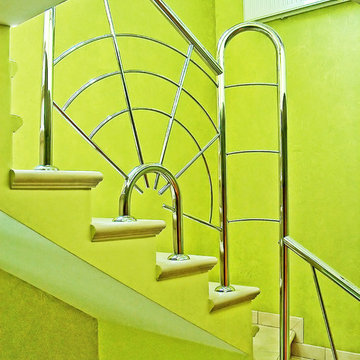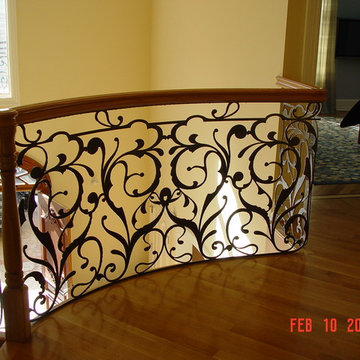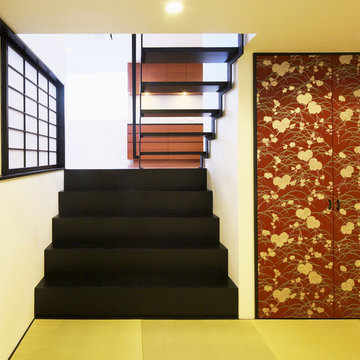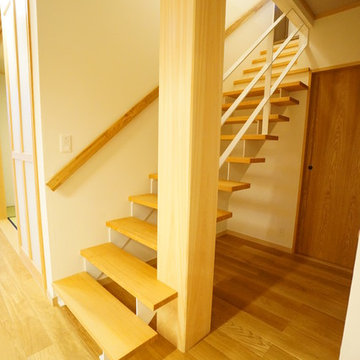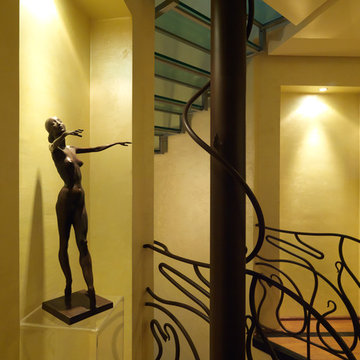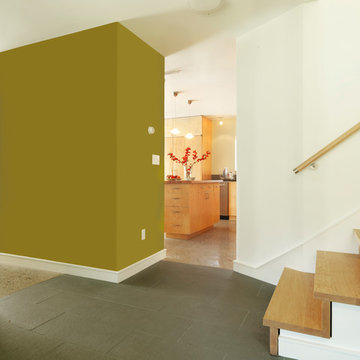450 fotos de escaleras modernas amarillas
Filtrar por
Presupuesto
Ordenar por:Popular hoy
141 - 160 de 450 fotos
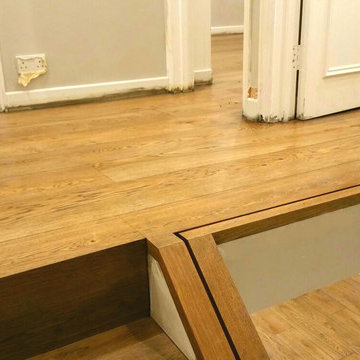
The banister for these stairs is made of 10mm thick glass which was fitted after we finished the installation. We received the measurements and according to them we fabricated the custom oak base. When the glass was fitted it was a perfect match. Also the steps are perfectly and seamlessly joined (without nosing).
More details here -> http://goo.gl/ra7Tc0
The wood boards were fitted untreated and sealed with Osmo Wood wax 3118 Granite Grey and Osmo Polyx Oil.
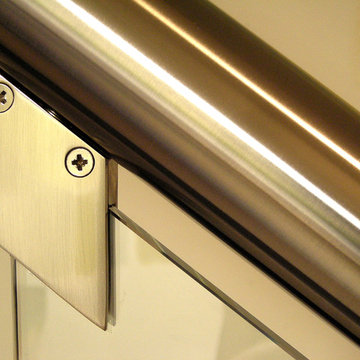
Robert Volpe
Ejemplo de escalera minimalista sin contrahuella con escalones enmoquetados
Ejemplo de escalera minimalista sin contrahuella con escalones enmoquetados
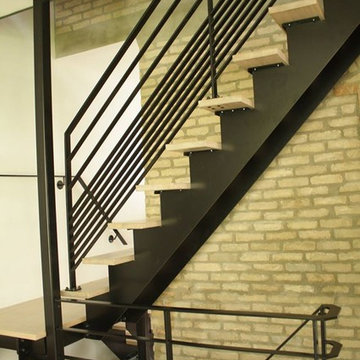
rouy esteban
Modelo de escalera en L moderna de tamaño medio sin contrahuella con escalones de madera
Modelo de escalera en L moderna de tamaño medio sin contrahuella con escalones de madera
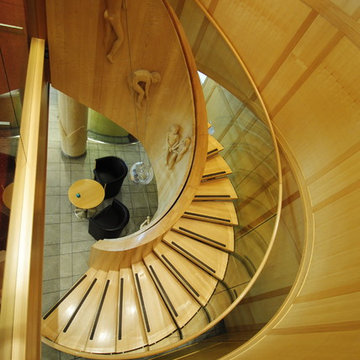
this shows the combination of a free standing cantilevered staircase and some figures which look like angels showing out of the string...
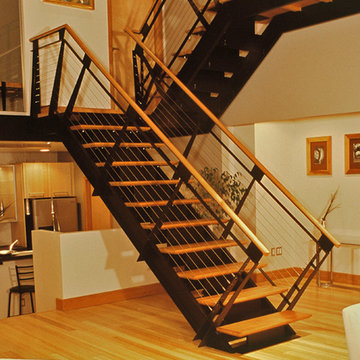
CableRail in custom metal frames. in situ design
Photo credit: Joe Colistra - in situ design
Location: Denver, CO
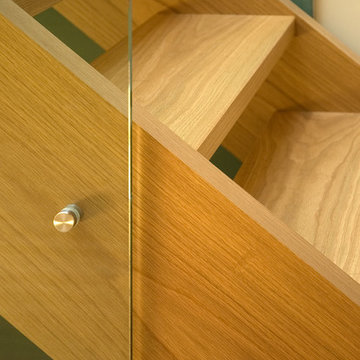
A remodel of a San Francisco residence on a downward-sloping lot, with one story at the front, three at the back and party walls on both sides. The open plan design allows light to penetrate the interior and the lower floor through an atrium and skylight in the center. The living room, master bedroom and decks at the back look out over a forest. A spiral stair leads up to a roof deck with long views of San Francisco. All photos © Roberto & Halcyon Campoamor.
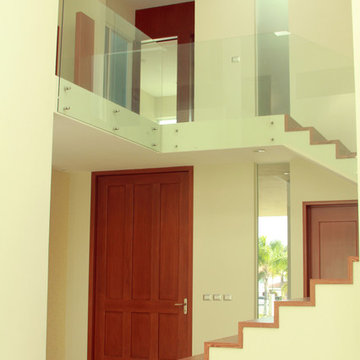
RSta Anita 78 Residence
Modern Staircase - Escalera de Madera con Barandales de Cristal Tamplado
450 fotos de escaleras modernas amarillas
8
