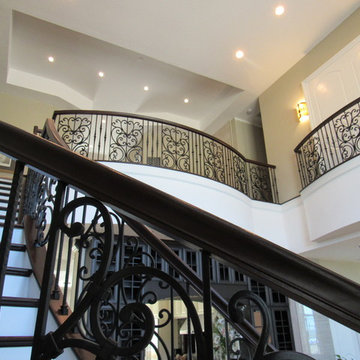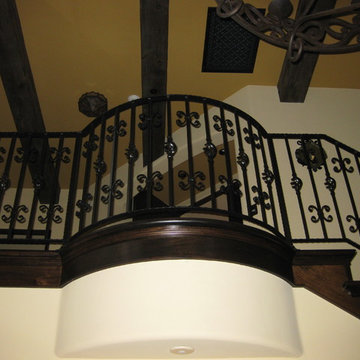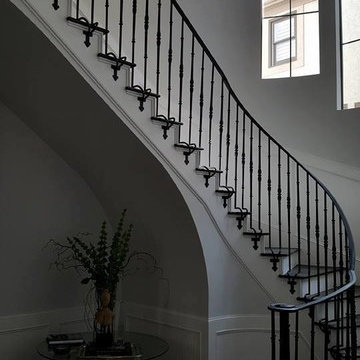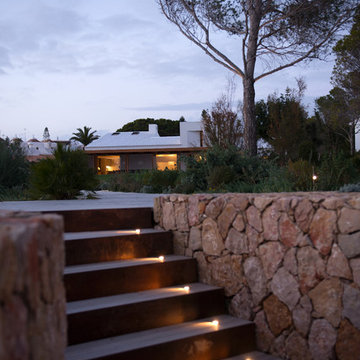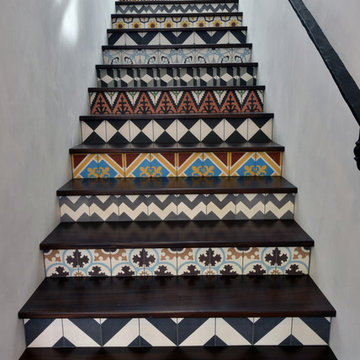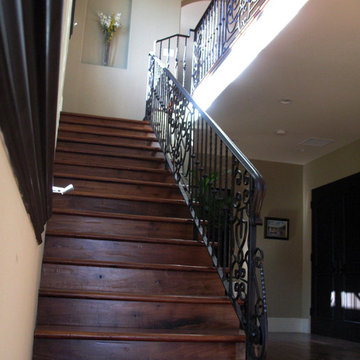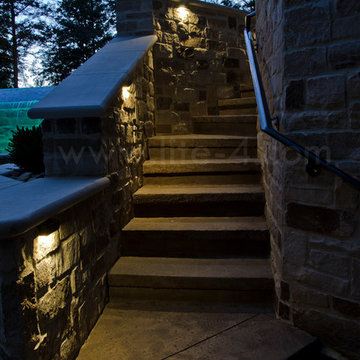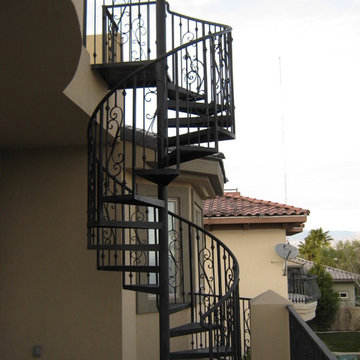615 fotos de escaleras mediterráneas negras
Filtrar por
Presupuesto
Ordenar por:Popular hoy
61 - 80 de 615 fotos
Artículo 1 de 3
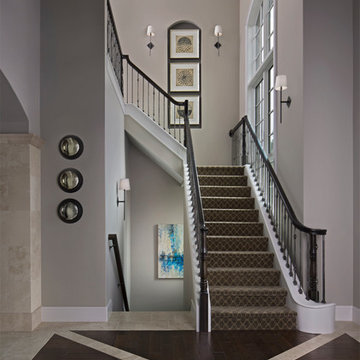
Staircase installed by superb
Diseño de escalera en L mediterránea con barandilla de madera
Diseño de escalera en L mediterránea con barandilla de madera
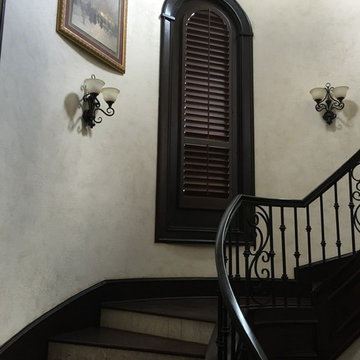
Foto de escalera curva mediterránea grande con escalones de madera, contrahuellas con baldosas y/o azulejos y barandilla de metal
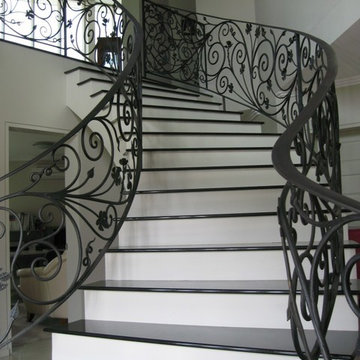
Staircase to modern Mediterranean executive residence by Birchall & Partners Architects
Ejemplo de escalera curva mediterránea grande con escalones de mármol y barandilla de metal
Ejemplo de escalera curva mediterránea grande con escalones de mármol y barandilla de metal
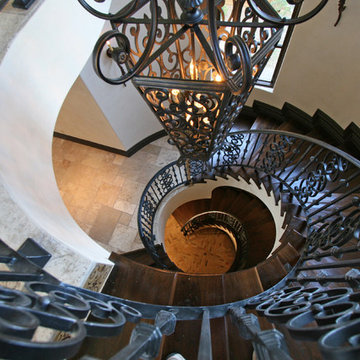
3 Story Spiral Staircase. Check out our Facebook Fan Page at www.Facebook.com/FratantoniLuxuryEstates
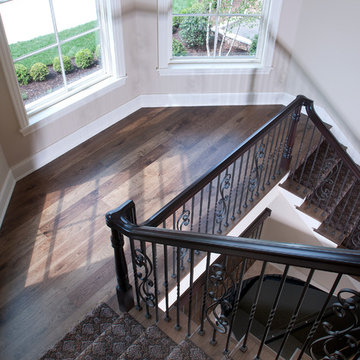
The perfect design for a growing family, the innovative Ennerdale combines the best of a many classic architectural styles for an appealing and updated transitional design. The exterior features a European influence, with rounded and abundant windows, a stone and stucco façade and interesting roof lines. Inside, a spacious floor plan accommodates modern family living, with a main level that boasts almost 3,000 square feet of space, including a large hearth/living room, a dining room and kitchen with convenient walk-in pantry. Also featured is an instrument/music room, a work room, a spacious master bedroom suite with bath and an adjacent cozy nursery for the smallest members of the family.
The additional bedrooms are located on the almost 1,200-square-foot upper level each feature a bath and are adjacent to a large multi-purpose loft that could be used for additional sleeping or a craft room or fun-filled playroom. Even more space – 1,800 square feet, to be exact – waits on the lower level, where an inviting family room with an optional tray ceiling is the perfect place for game or movie night. Other features include an exercise room to help you stay in shape, a wine cellar, storage area and convenient guest bedroom and bath.
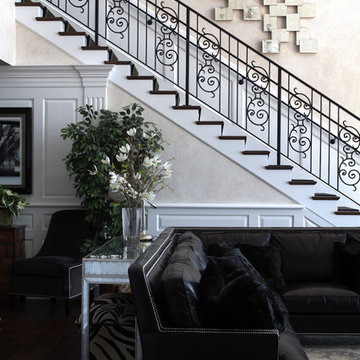
Furnished in a rich, architectural mix of classical and transitional styles, this executive penthouse apartment in downtown High Point, North Carolina offers a great combination of comfort, luxury and spectacular views. Overlooking the setting for the internationally attended High Point Furniture Market, this four-bedroom penthouse suite is a testament to the renowned “furniture capital” in which it resides.
Designer Stephanie Portaro has more than 15 years experience creating dream homes at Furnitureland South, and it is her desire to help her clients incorporate their life travels, experience, and any unique items they have acquired into their home with a fresh new style and exciting look.
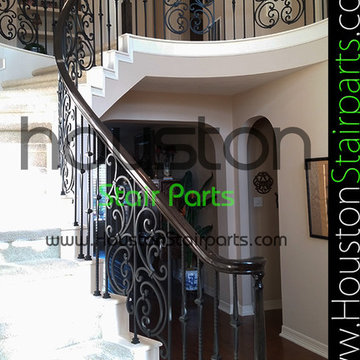
HSP
Modelo de escalera curva mediterránea de tamaño medio con escalones enmoquetados y contrahuellas enmoquetadas
Modelo de escalera curva mediterránea de tamaño medio con escalones enmoquetados y contrahuellas enmoquetadas
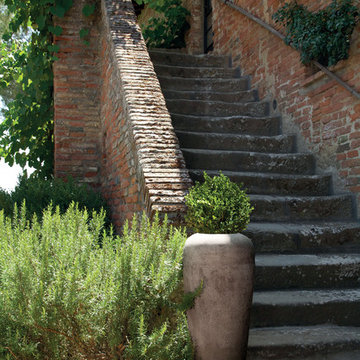
Diseño de escalera recta mediterránea de tamaño medio con escalones de hormigón, contrahuellas de hormigón y barandilla de varios materiales
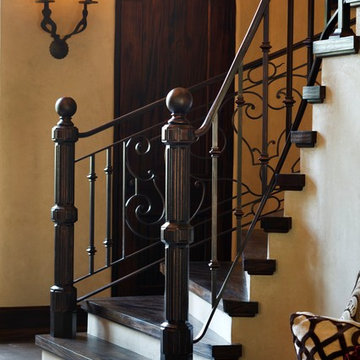
Photos: Gavin Peters
Modelo de escalera mediterránea con escalones de madera y barandilla de metal
Modelo de escalera mediterránea con escalones de madera y barandilla de metal
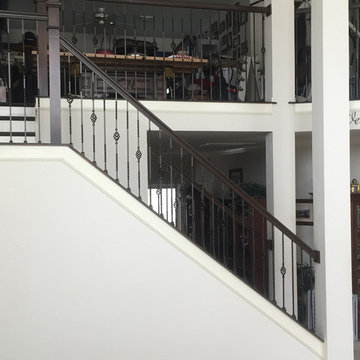
At the Mann home here in Houston we did a full baluster swap. All the existing old wooden pickets were removed, making way for our PC6/1 and PC4/1 wrought iron balusters in our Old World Copper powder coated finish. We also installed a new starter step, replaced the caps, handrail, treads, newels, and rosettes with new oak parts stained to match. Finally, we touched up and repainted for a polished finish.
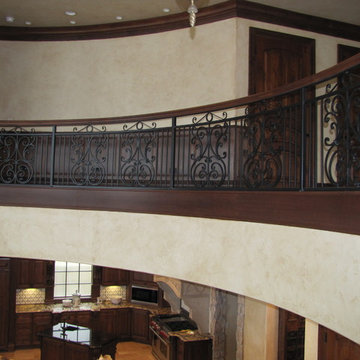
Modelo de escalera curva mediterránea de tamaño medio con escalones enmoquetados y contrahuellas enmoquetadas
615 fotos de escaleras mediterráneas negras
4
