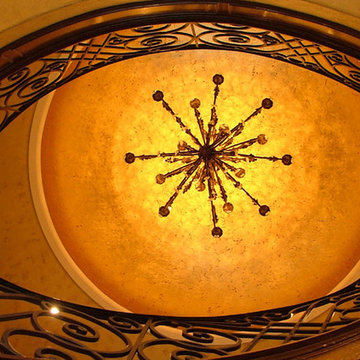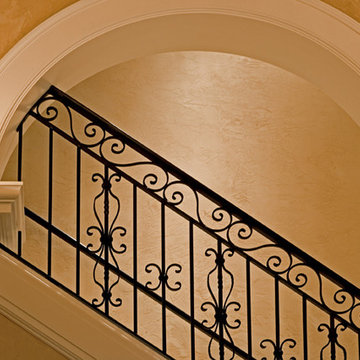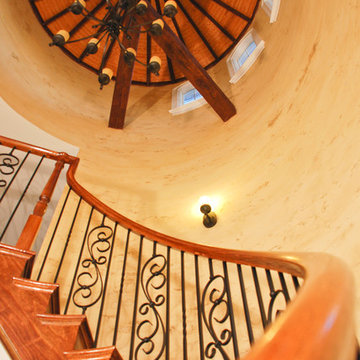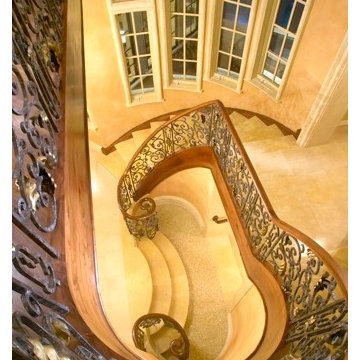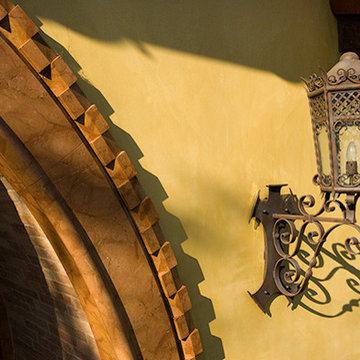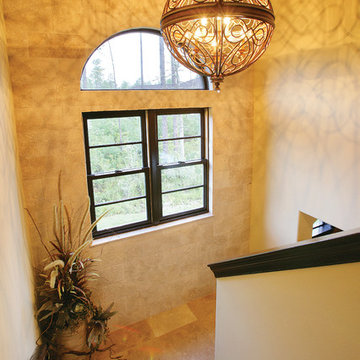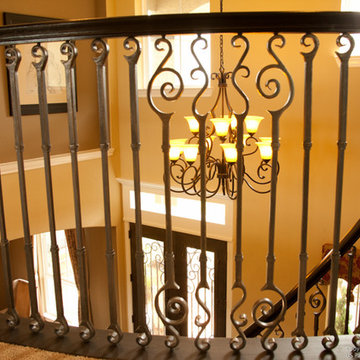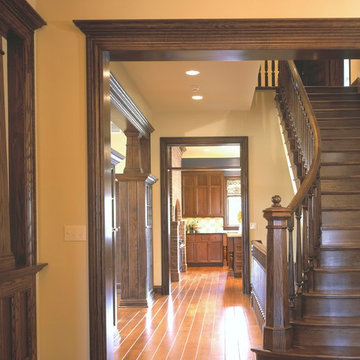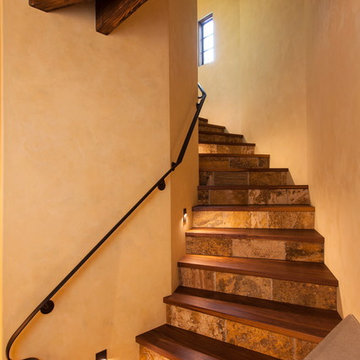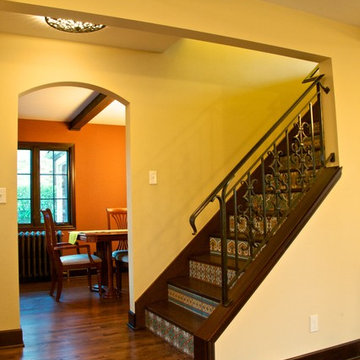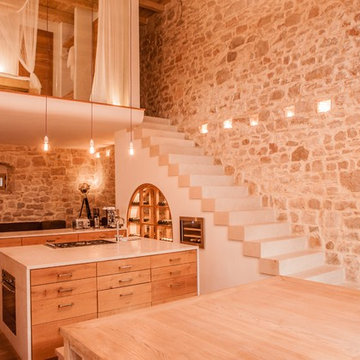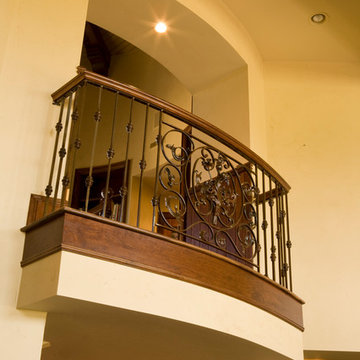297 fotos de escaleras mediterráneas naranjas
Filtrar por
Presupuesto
Ordenar por:Popular hoy
101 - 120 de 297 fotos
Artículo 1 de 3
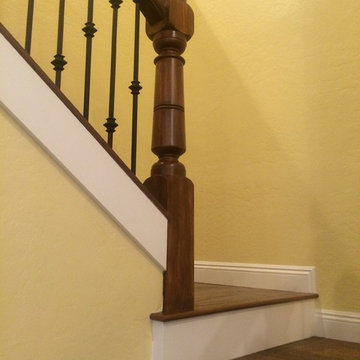
Turn in stairway 2 platforms landings 3 x 3
Imagen de escalera en U mediterránea de tamaño medio con escalones de madera y contrahuellas de madera pintada
Imagen de escalera en U mediterránea de tamaño medio con escalones de madera y contrahuellas de madera pintada
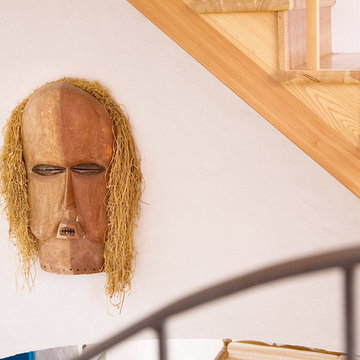
Danilo Balaban / Ksenija Jurinec
Diseño de escalera mediterránea con escalones de madera y contrahuellas de madera
Diseño de escalera mediterránea con escalones de madera y contrahuellas de madera
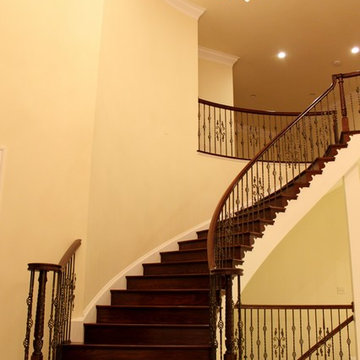
Premier full service kitchen & bath design showroom for designers and architects with a discerning eye, and for homeowners looking for something truly unique. Looking for a timeless and sophisticated style for your residential or commercial project? Contact us at 410.415.1451 today!
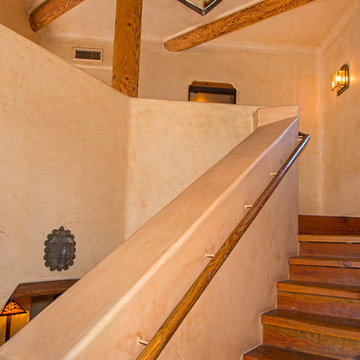
This client wanted to experience Santa Fe in Sierra Madre. Challenges were the steep hillside lot, great views, fire concerns and narrow car access. We created a rustic home with a low profile, lush surroundings and an air of quiet tranquility.
This rustic southwestern house uses reclaimed vegas and logs for the structural system and asphalt emulsion mud adobe walls for the finish. The house is like an adobe village separated into four structures connected by verandas, courtyards and log bridges.
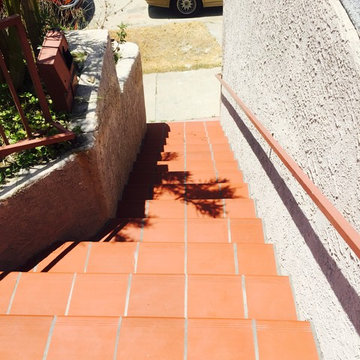
12x12 saltillo field tile with stair caps. Risers were done handmade 6x6 decorative tile.
Imagen de escalera recta mediterránea de tamaño medio con escalones de hormigón y contrahuellas con baldosas y/o azulejos
Imagen de escalera recta mediterránea de tamaño medio con escalones de hormigón y contrahuellas con baldosas y/o azulejos
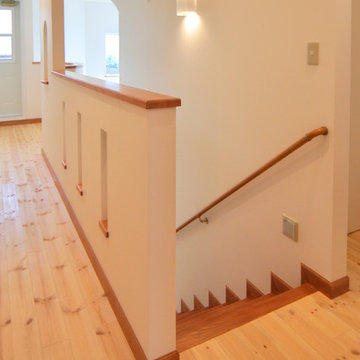
防音室のある家
Modelo de escalera recta mediterránea con escalones de madera, contrahuellas de madera y barandilla de madera
Modelo de escalera recta mediterránea con escalones de madera, contrahuellas de madera y barandilla de madera
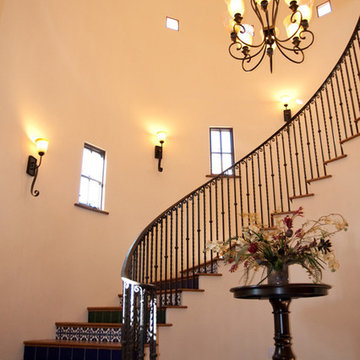
Entry / arrival turret structure with radiused stair leading to second story bedrooms. Design by San Diego architect Ted Schultz.
Firm: Schultz Architecture Corporation
Architect: Ted Schultz
San Diego, California
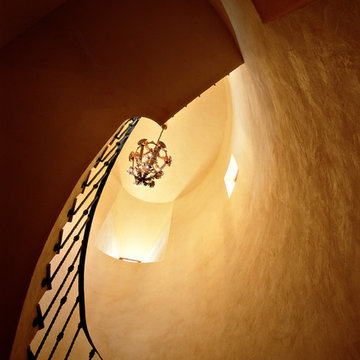
This private residence is modeled after the working Palladian villas of the 16th century. This new home is carefully tucked into an agrarian vineyard setting at the foothills of the Blue Ridge Mountains of Virginia. Specific technical and aesthetic details were the result of careful research–both in the library and on the ground in Italy. Walls are plastered in marmorino (a centuries-old technique that adds marble dust to the plaster mixture) and the floors are covered in terra cotta tiles imported from Italy. Ceilings are vaulted plaster or wood timbers. The exterior is a traditional plaster that incorporates crushed brick and stone that compliments the Vicenza stone detailing at the porches and around the doors and windows. Skilled craftsman from Venice and Salerno were employed for the terra cotta, architectural stone, carved stone, roman brick, interior marmorino plaster and exterior stucco work.
Photo: Philip Beaurline
297 fotos de escaleras mediterráneas naranjas
6
