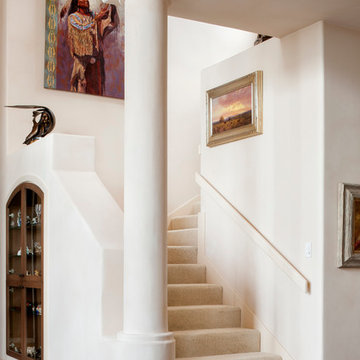158 fotos de escaleras mediterráneas con escalones enmoquetados
Filtrar por
Presupuesto
Ordenar por:Popular hoy
21 - 40 de 158 fotos
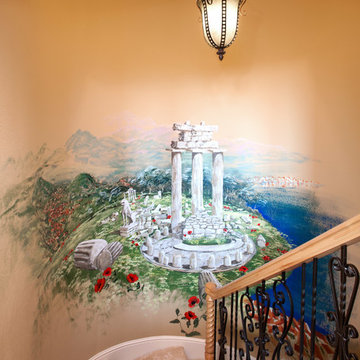
Spiral Basement Staircase.
Ejemplo de escalera de caracol mediterránea con escalones enmoquetados
Ejemplo de escalera de caracol mediterránea con escalones enmoquetados
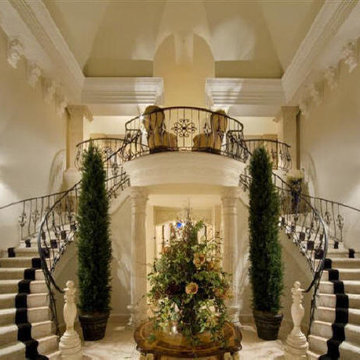
Foto de escalera en U mediterránea extra grande con escalones enmoquetados, contrahuellas enmoquetadas y barandilla de metal
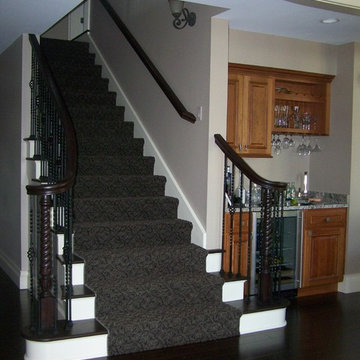
Kayafas Architects
Diseño de escalera recta mediterránea de tamaño medio con escalones enmoquetados, contrahuellas enmoquetadas y barandilla de metal
Diseño de escalera recta mediterránea de tamaño medio con escalones enmoquetados, contrahuellas enmoquetadas y barandilla de metal
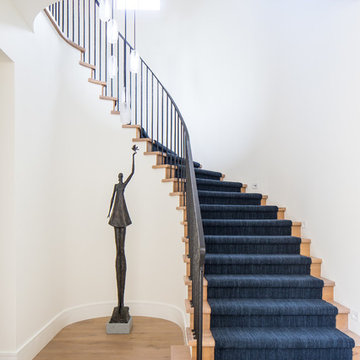
A Mediterranean Modern remodel with luxury furnishings, finishes and amenities.
Interior Design: Blackband Design
Renovation: RS Myers
Architecture: Stand Architects
Photography: Ryan Garvin
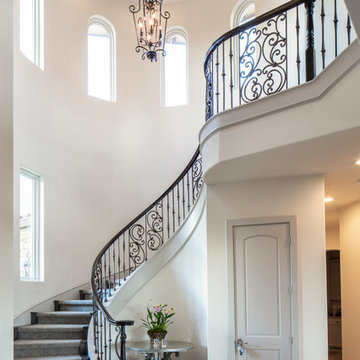
Fine Focus Photography
Modelo de escalera curva mediterránea grande con escalones enmoquetados, contrahuellas enmoquetadas y barandilla de varios materiales
Modelo de escalera curva mediterránea grande con escalones enmoquetados, contrahuellas enmoquetadas y barandilla de varios materiales
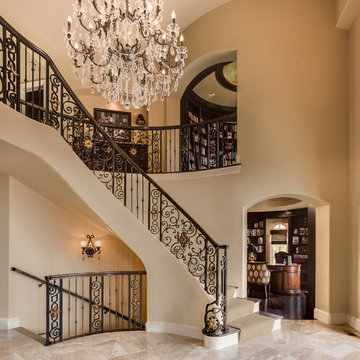
See more of this custom Tuscan-style Kansas City interior design project in our portfolio http://www.DesignConnectionInc.com/portfolio
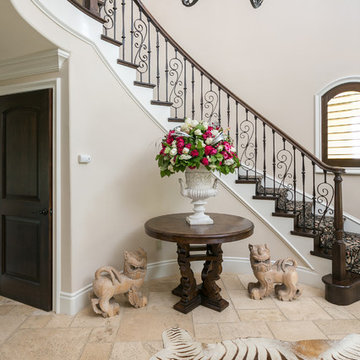
Imagen de escalera curva mediterránea de tamaño medio con escalones enmoquetados y contrahuellas de madera
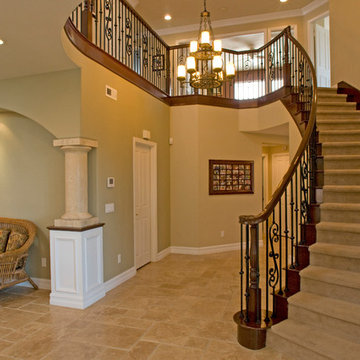
Foto de escalera curva mediterránea de tamaño medio con escalones enmoquetados y contrahuellas de madera
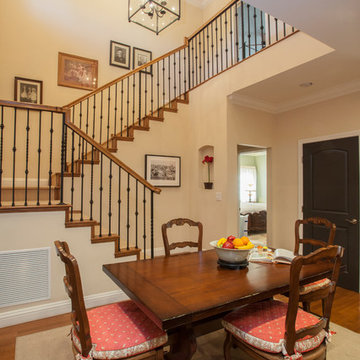
We were excited when the homeowners of this project approached us to help them with their whole house remodel as this is a historic preservation project. The historical society has approved this remodel. As part of that distinction we had to honor the original look of the home; keeping the façade updated but intact. For example the doors and windows are new but they were made as replicas to the originals. The homeowners were relocating from the Inland Empire to be closer to their daughter and grandchildren. One of their requests was additional living space. In order to achieve this we added a second story to the home while ensuring that it was in character with the original structure. The interior of the home is all new. It features all new plumbing, electrical and HVAC. Although the home is a Spanish Revival the homeowners style on the interior of the home is very traditional. The project features a home gym as it is important to the homeowners to stay healthy and fit. The kitchen / great room was designed so that the homewoners could spend time with their daughter and her children. The home features two master bedroom suites. One is upstairs and the other one is down stairs. The homeowners prefer to use the downstairs version as they are not forced to use the stairs. They have left the upstairs master suite as a guest suite.
Enjoy some of the before and after images of this project:
http://www.houzz.com/discussions/3549200/old-garage-office-turned-gym-in-los-angeles
http://www.houzz.com/discussions/3558821/la-face-lift-for-the-patio
http://www.houzz.com/discussions/3569717/la-kitchen-remodel
http://www.houzz.com/discussions/3579013/los-angeles-entry-hall
http://www.houzz.com/discussions/3592549/exterior-shots-of-a-whole-house-remodel-in-la
http://www.houzz.com/discussions/3607481/living-dining-rooms-become-a-library-and-formal-dining-room-in-la
http://www.houzz.com/discussions/3628842/bathroom-makeover-in-los-angeles-ca
http://www.houzz.com/discussions/3640770/sweet-dreams-la-bedroom-remodels
Exterior: Approved by the historical society as a Spanish Revival, the second story of this home was an addition. All of the windows and doors were replicated to match the original styling of the house. The roof is a combination of Gable and Hip and is made of red clay tile. The arched door and windows are typical of Spanish Revival. The home also features a Juliette Balcony and window.
Library / Living Room: The library offers Pocket Doors and custom bookcases.
Powder Room: This powder room has a black toilet and Herringbone travertine.
Kitchen: This kitchen was designed for someone who likes to cook! It features a Pot Filler, a peninsula and an island, a prep sink in the island, and cookbook storage on the end of the peninsula. The homeowners opted for a mix of stainless and paneled appliances. Although they have a formal dining room they wanted a casual breakfast area to enjoy informal meals with their grandchildren. The kitchen also utilizes a mix of recessed lighting and pendant lights. A wine refrigerator and outlets conveniently located on the island and around the backsplash are the modern updates that were important to the homeowners.
Master bath: The master bath enjoys both a soaking tub and a large shower with body sprayers and hand held. For privacy, the bidet was placed in a water closet next to the shower. There is plenty of counter space in this bathroom which even includes a makeup table.
Staircase: The staircase features a decorative niche
Upstairs master suite: The upstairs master suite features the Juliette balcony
Outside: Wanting to take advantage of southern California living the homeowners requested an outdoor kitchen complete with retractable awning. The fountain and lounging furniture keep it light.
Home gym: This gym comes completed with rubberized floor covering and dedicated bathroom. It also features its own HVAC system and wall mounted TV.
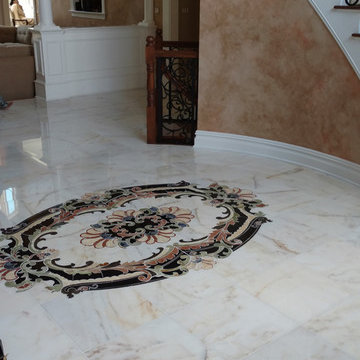
Entry Foyer and Stairs
Foto de escalera curva mediterránea grande con escalones enmoquetados y contrahuellas enmoquetadas
Foto de escalera curva mediterránea grande con escalones enmoquetados y contrahuellas enmoquetadas
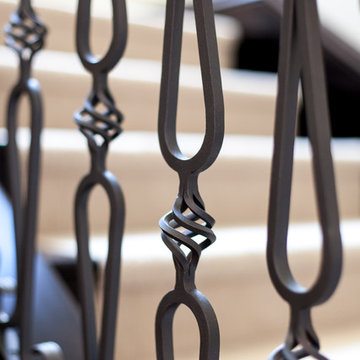
Kat Alves
Modelo de escalera en L mediterránea con escalones enmoquetados y contrahuellas de madera
Modelo de escalera en L mediterránea con escalones enmoquetados y contrahuellas de madera
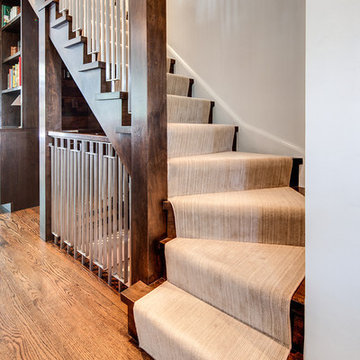
Photos by Christopher Galluzzo.
Imagen de escalera en L mediterránea de tamaño medio con escalones enmoquetados y contrahuellas enmoquetadas
Imagen de escalera en L mediterránea de tamaño medio con escalones enmoquetados y contrahuellas enmoquetadas

Centry rotunda grand staircase. Custom rugs, railing and columns. Photography by Michael Lowry Photography.
Foto de escalera de caracol mediterránea extra grande con escalones enmoquetados y contrahuellas enmoquetadas
Foto de escalera de caracol mediterránea extra grande con escalones enmoquetados y contrahuellas enmoquetadas
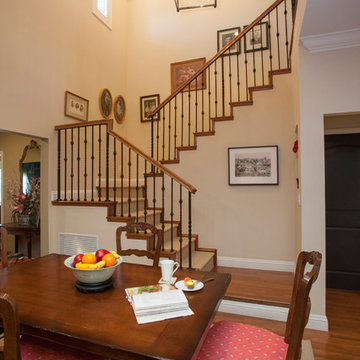
We were excited when the homeowners of this project approached us to help them with their whole house remodel as this is a historic preservation project. The historical society has approved this remodel. As part of that distinction we had to honor the original look of the home; keeping the façade updated but intact. For example the doors and windows are new but they were made as replicas to the originals. The homeowners were relocating from the Inland Empire to be closer to their daughter and grandchildren. One of their requests was additional living space. In order to achieve this we added a second story to the home while ensuring that it was in character with the original structure. The interior of the home is all new. It features all new plumbing, electrical and HVAC. Although the home is a Spanish Revival the homeowners style on the interior of the home is very traditional. The project features a home gym as it is important to the homeowners to stay healthy and fit. The kitchen / great room was designed so that the homewoners could spend time with their daughter and her children. The home features two master bedroom suites. One is upstairs and the other one is down stairs. The homeowners prefer to use the downstairs version as they are not forced to use the stairs. They have left the upstairs master suite as a guest suite.
Enjoy some of the before and after images of this project:
http://www.houzz.com/discussions/3549200/old-garage-office-turned-gym-in-los-angeles
http://www.houzz.com/discussions/3558821/la-face-lift-for-the-patio
http://www.houzz.com/discussions/3569717/la-kitchen-remodel
http://www.houzz.com/discussions/3579013/los-angeles-entry-hall
http://www.houzz.com/discussions/3592549/exterior-shots-of-a-whole-house-remodel-in-la
http://www.houzz.com/discussions/3607481/living-dining-rooms-become-a-library-and-formal-dining-room-in-la
http://www.houzz.com/discussions/3628842/bathroom-makeover-in-los-angeles-ca
http://www.houzz.com/discussions/3640770/sweet-dreams-la-bedroom-remodels
Exterior: Approved by the historical society as a Spanish Revival, the second story of this home was an addition. All of the windows and doors were replicated to match the original styling of the house. The roof is a combination of Gable and Hip and is made of red clay tile. The arched door and windows are typical of Spanish Revival. The home also features a Juliette Balcony and window.
Library / Living Room: The library offers Pocket Doors and custom bookcases.
Powder Room: This powder room has a black toilet and Herringbone travertine.
Kitchen: This kitchen was designed for someone who likes to cook! It features a Pot Filler, a peninsula and an island, a prep sink in the island, and cookbook storage on the end of the peninsula. The homeowners opted for a mix of stainless and paneled appliances. Although they have a formal dining room they wanted a casual breakfast area to enjoy informal meals with their grandchildren. The kitchen also utilizes a mix of recessed lighting and pendant lights. A wine refrigerator and outlets conveniently located on the island and around the backsplash are the modern updates that were important to the homeowners.
Master bath: The master bath enjoys both a soaking tub and a large shower with body sprayers and hand held. For privacy, the bidet was placed in a water closet next to the shower. There is plenty of counter space in this bathroom which even includes a makeup table.
Staircase: The staircase features a decorative niche
Upstairs master suite: The upstairs master suite features the Juliette balcony
Outside: Wanting to take advantage of southern California living the homeowners requested an outdoor kitchen complete with retractable awning. The fountain and lounging furniture keep it light.
Home gym: This gym comes completed with rubberized floor covering and dedicated bathroom. It also features its own HVAC system and wall mounted TV.
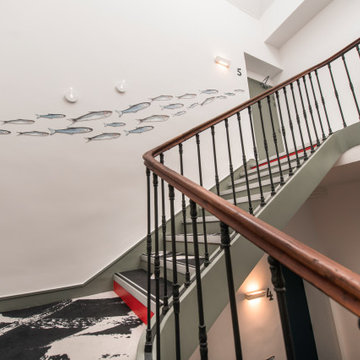
Imagen de escalera mediterránea con escalones enmoquetados y barandilla de metal
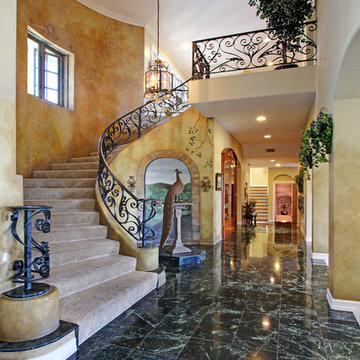
10542 Villa Del Cerro Santa Ana by the Canaday Group. For a private tour, call Lee Ann Canaday 949-249-2424
Modelo de escalera curva mediterránea con escalones enmoquetados y contrahuellas enmoquetadas
Modelo de escalera curva mediterránea con escalones enmoquetados y contrahuellas enmoquetadas
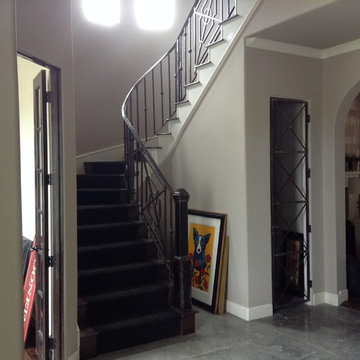
Foto de escalera curva mediterránea de tamaño medio con escalones enmoquetados y contrahuellas enmoquetadas
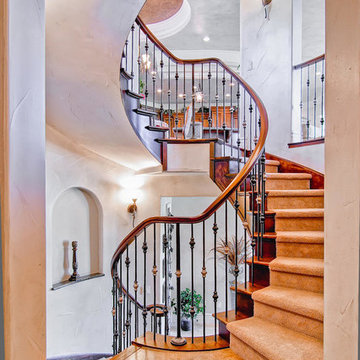
Imagen de escalera curva mediterránea con escalones enmoquetados y contrahuellas enmoquetadas
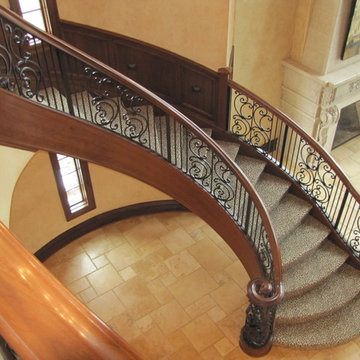
Ejemplo de escalera curva mediterránea de tamaño medio con escalones enmoquetados y contrahuellas enmoquetadas
158 fotos de escaleras mediterráneas con escalones enmoquetados
2
