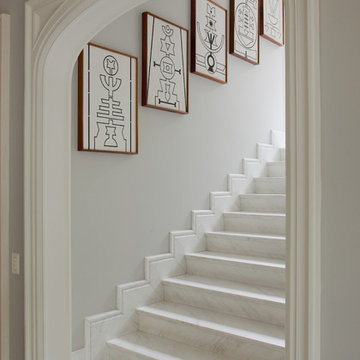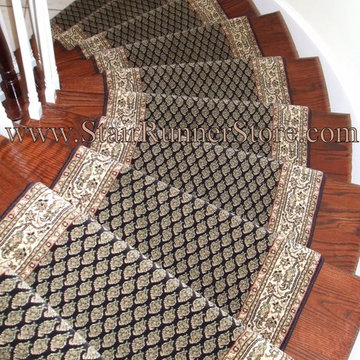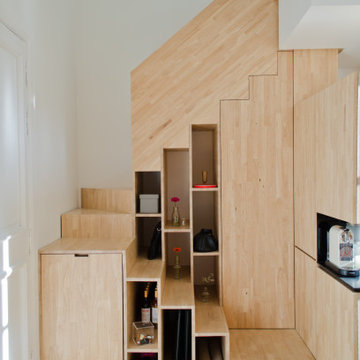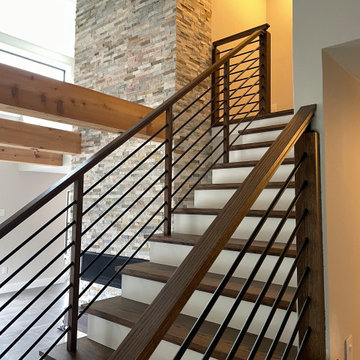165.749 fotos de escaleras marrones
Filtrar por
Presupuesto
Ordenar por:Popular hoy
121 - 140 de 165.749 fotos
Artículo 1 de 2

This elegant expression of a modern Colorado style home combines a rustic regional exterior with a refined contemporary interior. The client's private art collection is embraced by a combination of modern steel trusses, stonework and traditional timber beams. Generous expanses of glass allow for view corridors of the mountains to the west, open space wetlands towards the south and the adjacent horse pasture on the east.
Builder: Cadre General Contractors
http://www.cadregc.com
Interior Design: Comstock Design
http://comstockdesign.com
Photograph: Ron Ruscio Photography
http://ronrusciophotography.com/
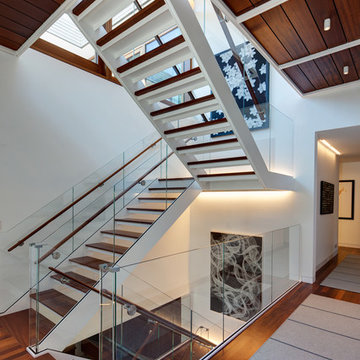
Architecture by Vinci | Hamp Architects, Inc.
Interiors by Stephanie Wohlner Design.
Lighting by Lux Populi.
Construction by Goldberg General Contracting, Inc.
Photos by Eric Hausman.

The Port Ludlow Residence is a compact, 2400 SF modern house located on a wooded waterfront property at the north end of the Hood Canal, a long, fjord-like arm of western Puget Sound. The house creates a simple glazed living space that opens up to become a front porch to the beautiful Hood Canal.
The east-facing house is sited along a high bank, with a wonderful view of the water. The main living volume is completely glazed, with 12-ft. high glass walls facing the view and large, 8-ft.x8-ft. sliding glass doors that open to a slightly raised wood deck, creating a seamless indoor-outdoor space. During the warm summer months, the living area feels like a large, open porch. Anchoring the north end of the living space is a two-story building volume containing several bedrooms and separate his/her office spaces.
The interior finishes are simple and elegant, with IPE wood flooring, zebrawood cabinet doors with mahogany end panels, quartz and limestone countertops, and Douglas Fir trim and doors. Exterior materials are completely maintenance-free: metal siding and aluminum windows and doors. The metal siding has an alternating pattern using two different siding profiles.
The house has a number of sustainable or “green” building features, including 2x8 construction (40% greater insulation value); generous glass areas to provide natural lighting and ventilation; large overhangs for sun and rain protection; metal siding (recycled steel) for maximum durability, and a heat pump mechanical system for maximum energy efficiency. Sustainable interior finish materials include wood cabinets, linoleum floors, low-VOC paints, and natural wool carpet.
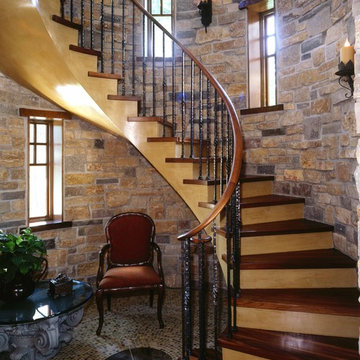
Foto de escalera curva tradicional de tamaño medio con escalones de madera, contrahuellas de madera y barandilla de madera
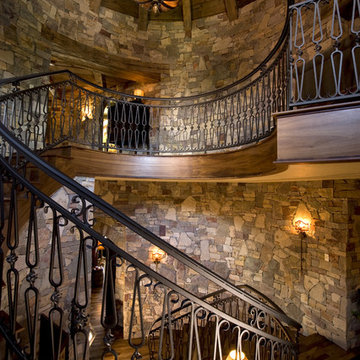
custom iron stair rails, fine art chandelier, fine art sconces, walnut floors, arches,
Imagen de escalera de caracol rústica
Imagen de escalera de caracol rústica
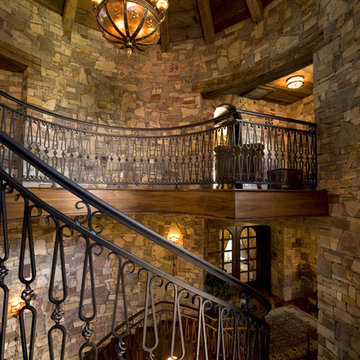
Designed by Marie Meko, Allied ASID
Foto de escalera curva rústica con escalones de madera
Foto de escalera curva rústica con escalones de madera
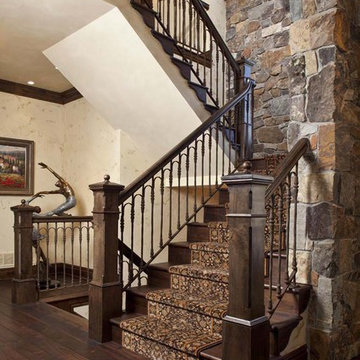
Christmas Lake Towering Achievement
Modelo de escalera en U tradicional con escalones de madera y contrahuellas de madera
Modelo de escalera en U tradicional con escalones de madera y contrahuellas de madera
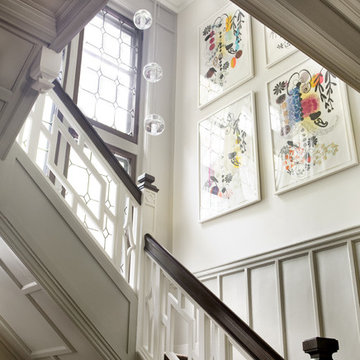
Photography: Eric Roth Photography
Modelo de escalera tradicional con barandilla de madera
Modelo de escalera tradicional con barandilla de madera
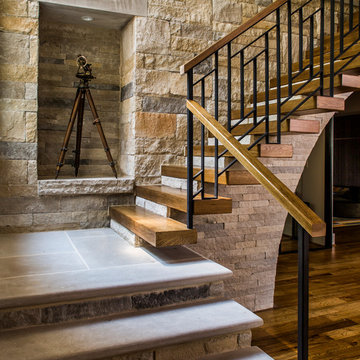
Custom stair railing, limestone wall, wood slab treads, and limestone landing and stairs. Photo by Jeff Herr Photography.
Ejemplo de escalera campestre con escalones de madera y barandilla de varios materiales
Ejemplo de escalera campestre con escalones de madera y barandilla de varios materiales
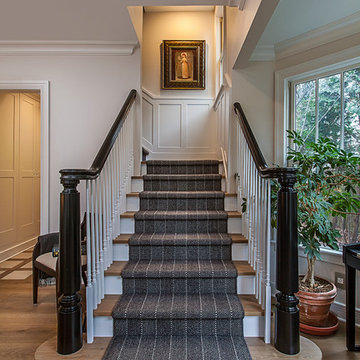
Sharon Kory Interiors
Location: Birmingham, MI, USA
This was a complete re-design of the spaces in the home to create better flow. The craft room now sits where the kitchen was and the library is now the kitchen. We added loads of storage for a busy family with 4 children. We used Sunbrella fabrics on the seating, quartzite in the kitchen and European hand scraped floors for easy use and maintenance.
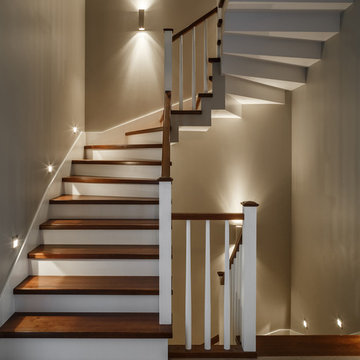
Diseño de escalera en U tradicional renovada con escalones de madera, barandilla de madera y contrahuellas de madera pintada
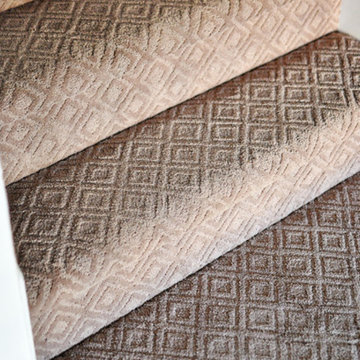
Modelo de escalera tradicional con escalones enmoquetados y contrahuellas enmoquetadas
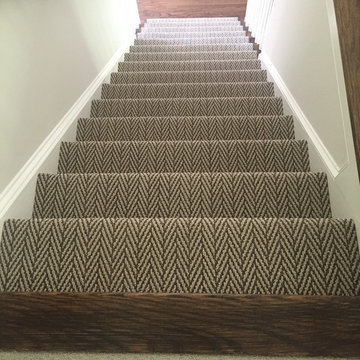
Ejemplo de escalera recta clásica renovada de tamaño medio con contrahuellas enmoquetadas y escalones de madera
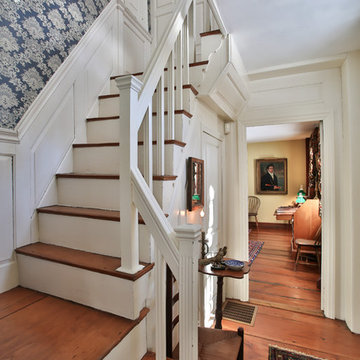
Jim Mauchly Photographer
Ejemplo de escalera en L de estilo de casa de campo con escalones de madera y contrahuellas de madera
Ejemplo de escalera en L de estilo de casa de campo con escalones de madera y contrahuellas de madera
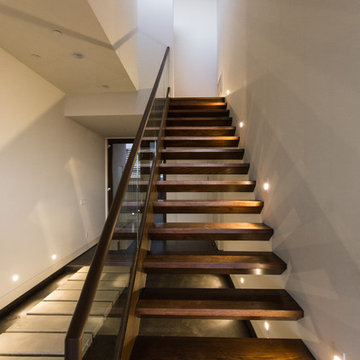
Main staircase with custom wood treads, entryway in background.
Photo: Juintow Lin
Imagen de escalera recta contemporánea de tamaño medio sin contrahuella con escalones de madera
Imagen de escalera recta contemporánea de tamaño medio sin contrahuella con escalones de madera
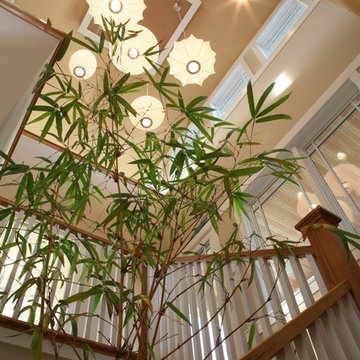
Architect: Sarah Susanka, FAIA. Photography by Barry Rustin
Ejemplo de escalera clásica con escalones de madera
Ejemplo de escalera clásica con escalones de madera
165.749 fotos de escaleras marrones
7
