3.432 fotos de escaleras marrones con barandilla de varios materiales
Filtrar por
Presupuesto
Ordenar por:Popular hoy
121 - 140 de 3432 fotos
Artículo 1 de 3
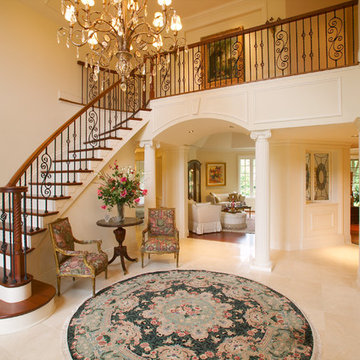
Modelo de escalera recta clásica con escalones de madera, contrahuellas de madera pintada y barandilla de varios materiales
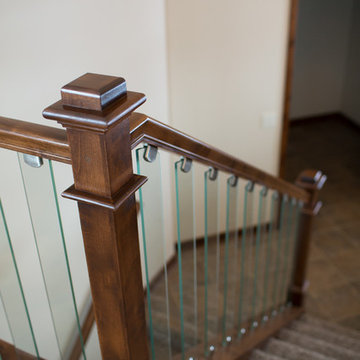
Ejemplo de escalera en L tradicional de tamaño medio con escalones enmoquetados, contrahuellas enmoquetadas y barandilla de varios materiales
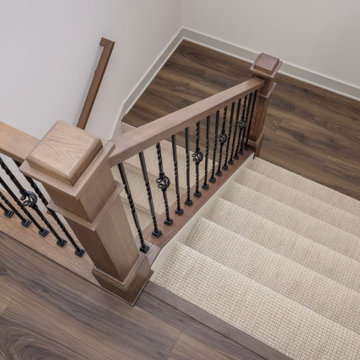
Diseño de escalera en U clásica renovada con escalones enmoquetados, contrahuellas enmoquetadas y barandilla de varios materiales
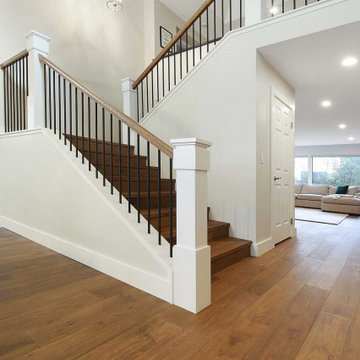
This stairwell received a new railing as part of the remodel.
Ejemplo de escalera en L contemporánea grande con escalones de madera, contrahuellas de madera y barandilla de varios materiales
Ejemplo de escalera en L contemporánea grande con escalones de madera, contrahuellas de madera y barandilla de varios materiales
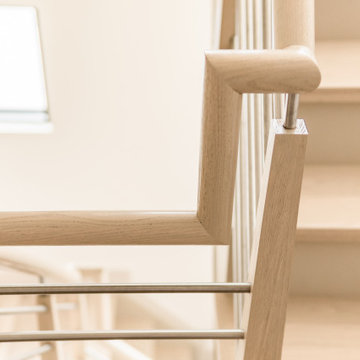
VISION AND NEEDS:
Homeowner sought a ‘retreat’ outside of NY that would have water views and offer options for entertaining groups of friends in the house and by pool. Being a car enthusiast, it was important to have a multi-car-garage.
MCHUGH SOLUTION:
The client sought McHugh because of our recognizable modern designs in the area.
We were up for the challenge to design a home with a narrow lot located in a flood zone where views of the Toms River were secured from multiple rooms; while providing privacy on either side of the house. The elevated foundation offered incredible views from the roof. Each guest room opened up to a beautiful balcony. Flower beds, beautiful natural stone quarried from West Virginia and cedar siding, warmed the modern aesthetic, as you ascend to the front porch.
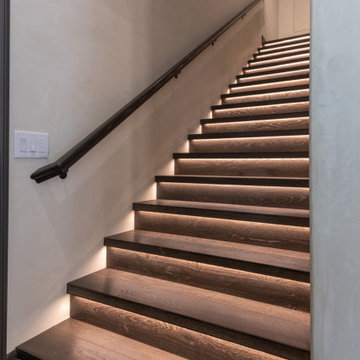
Upstairs Suite features underlit stairwell steps, dimmable recessed can lights and french doors to an outdoor patio. The bathroom features a pedestal sink, glass shower doors, and plenty of natural light to fill out the space.
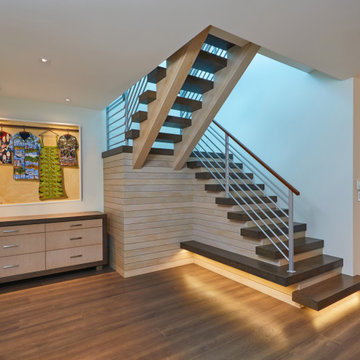
The stairwell brings in natural light from monitor windows above into the center of the house and provides a focal point at this main circulation juncture. A custom cabinet blends with the stair and a barn door on the right discretely closes the large butler’s pantry from view.
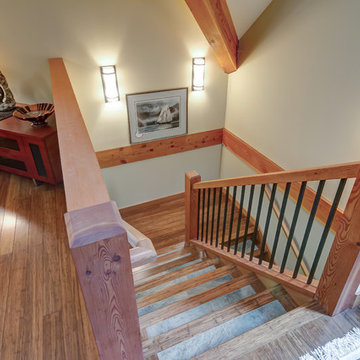
Architect: Greg Robinson Architect AIA LEED AP
Contractor: Cascade Joinery
Photographer: C9 Photography & Design, LLC
Imagen de escalera en U de estilo americano de tamaño medio con escalones con baldosas, contrahuellas de madera y barandilla de varios materiales
Imagen de escalera en U de estilo americano de tamaño medio con escalones con baldosas, contrahuellas de madera y barandilla de varios materiales
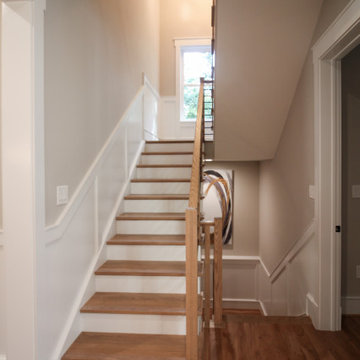
Placed in a central corner in this beautiful home, this u-shape staircase with light color wood treads and hand rails features a horizontal-sleek black rod railing that not only protects its occupants, it also provides visual flow and invites owners and guests to visit bottom and upper levels. CSC © 1976-2020 Century Stair Company. All rights reserved.
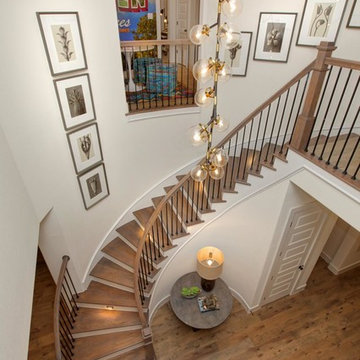
Modelo de escalera curva clásica renovada grande con escalones de madera, contrahuellas de madera pintada y barandilla de varios materiales
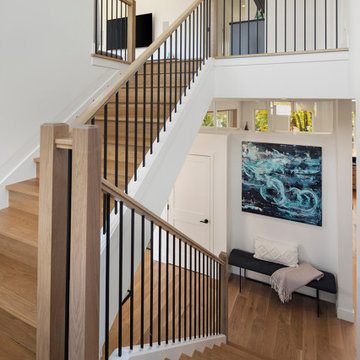
Beautiful white oak open staircase in new custom home.
Ejemplo de escalera en L moderna grande con escalones de madera, contrahuellas de madera y barandilla de varios materiales
Ejemplo de escalera en L moderna grande con escalones de madera, contrahuellas de madera y barandilla de varios materiales
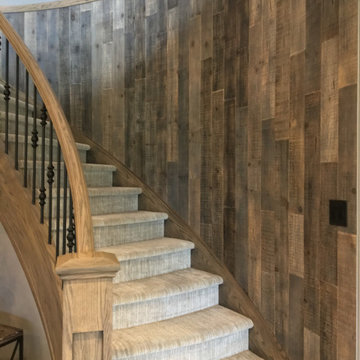
This basement staircase received a warm, rustic touch thanks to our distressed wood planks in the color Brown-Ish. These real, distressed wood planks are made from new, sustainably sourced wood and are easily affixed to any wall or surface. The curved wall was no problem for these panels!
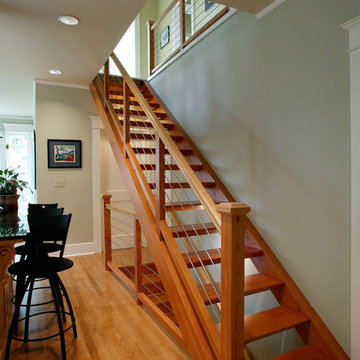
Dane Meyer - the stair were built by Neu Construction, Inc using reclaimed fir beams
Modelo de escalera recta moderna de tamaño medio sin contrahuella con escalones de madera y barandilla de varios materiales
Modelo de escalera recta moderna de tamaño medio sin contrahuella con escalones de madera y barandilla de varios materiales

Imagen de escalera en U clásica renovada grande con escalones de madera, contrahuellas de madera pintada y barandilla de varios materiales

Pat Sudmeier
Foto de escalera en U rústica de tamaño medio sin contrahuella con escalones de madera y barandilla de varios materiales
Foto de escalera en U rústica de tamaño medio sin contrahuella con escalones de madera y barandilla de varios materiales
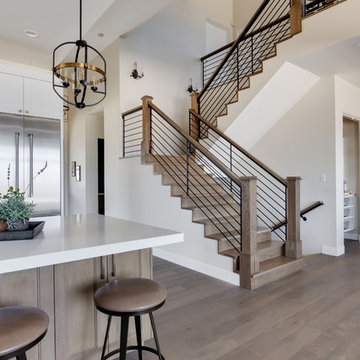
Interior Designer: Simons Design Studio
Builder: Magleby Construction
Photography: Allison Niccum
Ejemplo de escalera en U de estilo de casa de campo con escalones de madera, contrahuellas de madera y barandilla de varios materiales
Ejemplo de escalera en U de estilo de casa de campo con escalones de madera, contrahuellas de madera y barandilla de varios materiales

Modelo de escalera en U tradicional renovada grande con machihembrado, escalones de madera, contrahuellas de madera y barandilla de varios materiales
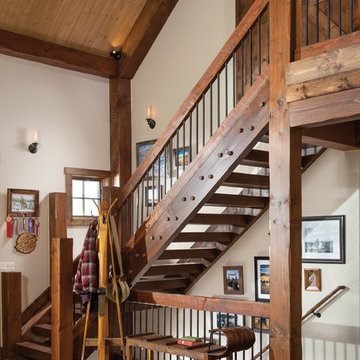
Wrought iron accents add interest to the hand-fitted timbers of this staircase. Produced By: PrecisionCraft Log & Timber Homes
Photos By: Longviews Studios, Inc.
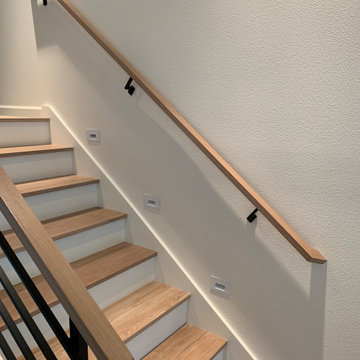
White Oak wall railing
Imagen de escalera en U moderna grande con escalones de madera, contrahuellas de madera pintada y barandilla de varios materiales
Imagen de escalera en U moderna grande con escalones de madera, contrahuellas de madera pintada y barandilla de varios materiales
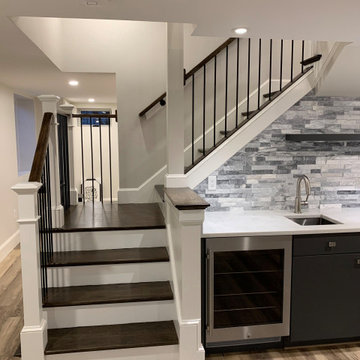
Foto de escalera en L clásica renovada de tamaño medio con escalones de madera, contrahuellas de madera pintada y barandilla de varios materiales
3.432 fotos de escaleras marrones con barandilla de varios materiales
7