313 fotos de escaleras de tamaño medio con madera
Filtrar por
Presupuesto
Ordenar por:Popular hoy
1 - 20 de 313 fotos
Artículo 1 de 3

Fotografía: Judith Casas
Diseño de escalera en U mediterránea de tamaño medio con escalones con baldosas, contrahuellas con baldosas y/o azulejos, barandilla de metal y madera
Diseño de escalera en U mediterránea de tamaño medio con escalones con baldosas, contrahuellas con baldosas y/o azulejos, barandilla de metal y madera

King Cheetah in Dune by Stanton Corporation installed as a stair runner in Clarkston, MI.
Modelo de escalera en U clásica renovada de tamaño medio con escalones de madera, contrahuellas enmoquetadas, barandilla de metal y madera
Modelo de escalera en U clásica renovada de tamaño medio con escalones de madera, contrahuellas enmoquetadas, barandilla de metal y madera

Full gut renovation and facade restoration of an historic 1850s wood-frame townhouse. The current owners found the building as a decaying, vacant SRO (single room occupancy) dwelling with approximately 9 rooming units. The building has been converted to a two-family house with an owner’s triplex over a garden-level rental.
Due to the fact that the very little of the existing structure was serviceable and the change of occupancy necessitated major layout changes, nC2 was able to propose an especially creative and unconventional design for the triplex. This design centers around a continuous 2-run stair which connects the main living space on the parlor level to a family room on the second floor and, finally, to a studio space on the third, thus linking all of the public and semi-public spaces with a single architectural element. This scheme is further enhanced through the use of a wood-slat screen wall which functions as a guardrail for the stair as well as a light-filtering element tying all of the floors together, as well its culmination in a 5’ x 25’ skylight.

With views out to sea, ocean breezes, and an east-facing aspect, our challenge was to create 2 light-filled homes which will be comfortable through the year. The form of the design has been carefully considered to compliment the surroundings in shape, scale and form, with an understated contemporary appearance. Skillion roofs and raked ceilings, along with large expanses of northern glass and light-well stairs draw light into each unit and encourage cross ventilation. Each home embraces the views from upper floor living areas and decks, with feature green roof gardens adding colour and texture to the street frontage as well as providing privacy and shade. Family living areas open onto lush and shaded garden courtyards at ground level for easy-care family beach living. Materials selection for longevity and beauty include weatherboard, corten steel and hardwood, creating a timeless 'beach-vibe'.

The main internal feature of the house, the design of the floating staircase involved extensive days working together with a structural engineer to refine so that each solid timber stair tread sat perfectly in between long vertical timber battens without the need for stair stringers. This unique staircase was intended to give a feeling of lightness to complement the floating facade and continuous flow of internal spaces.
The warm timber of the staircase continues throughout the refined, minimalist interiors, with extensive use for flooring, kitchen cabinetry and ceiling, combined with luxurious marble in the bathrooms and wrapping the high-ceilinged main bedroom in plywood panels with 10mm express joints.

Staircase to second floor
Imagen de escalera recta rústica de tamaño medio con escalones de madera, contrahuellas de metal, barandilla de metal y madera
Imagen de escalera recta rústica de tamaño medio con escalones de madera, contrahuellas de metal, barandilla de metal y madera
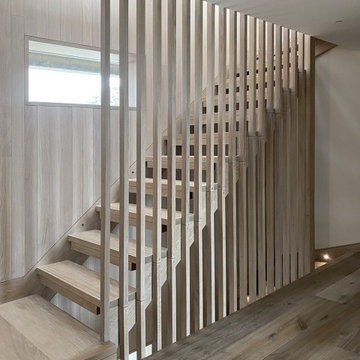
Timber stair with slatted screen.
Modelo de escalera contemporánea de tamaño medio sin contrahuella con barandilla de madera, madera y escalones de madera
Modelo de escalera contemporánea de tamaño medio sin contrahuella con barandilla de madera, madera y escalones de madera
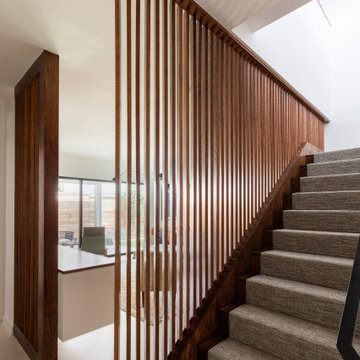
2019 Addition/Remodel by Steven Allen Designs, LLC - Featuring Clean Subtle lines + 42" Front Door + 48" Italian Tiles + Quartz Countertops + Custom Shaker Cabinets + Oak Slat Wall and Trim Accents + Design Fixtures + Artistic Tiles + Wild Wallpaper + Top of Line Appliances
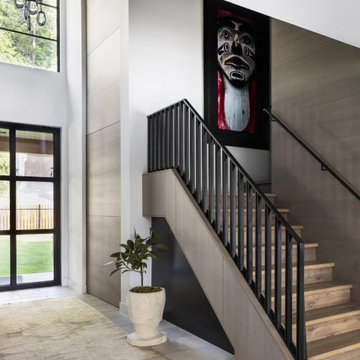
Diseño de escalera en U tradicional renovada de tamaño medio con escalones de madera, contrahuellas de madera, barandilla de metal y madera
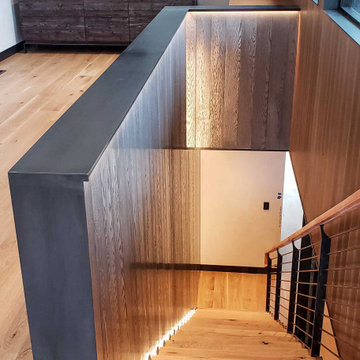
The Ross Peak Steel Stringer Stair and Railing is full of functionality and flair. Steel stringers paired with waterfall style white oak treads, with a continuous grain pattern for a seamless design. A shadow reveal lined with LED lighting follows the stairs up, illuminating the Blue Burned Fir wall. The railing is made of stainless steel posts and continuous stainless steel rod balusters. The hand railing is covered in a high quality leather and hand stitched, tying the contrasting industrial steel with the softness of the wood for a finished look. Below the stairs is the Illuminated Stair Wine Closet, that’s extenuated by stair design and carries the lighting into the space.

Foto de escalera en U vintage de tamaño medio con escalones de madera, contrahuellas de madera, barandilla de madera y madera
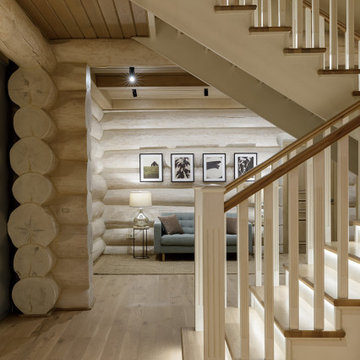
Ejemplo de escalera en U rústica de tamaño medio con escalones de madera, contrahuellas de madera, barandilla de madera y madera
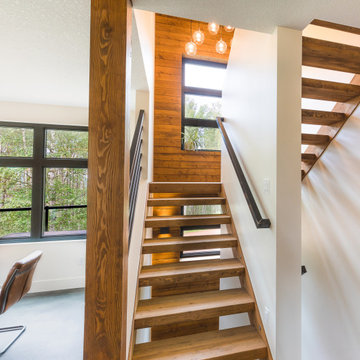
Ejemplo de escalera en U rural de tamaño medio sin contrahuella con escalones de madera, barandilla de metal y madera

The entire first floor is oriented toward an expansive row of windows overlooking Lake Champlain. Radiant heated polished concrete floors compliment white oak detailing and painted cabinetry. A scandinavian-style slatted wood stairwell keeps the space airy and helps preserve sight lines to the water from the entry.

oscarono
Foto de escalera en U industrial de tamaño medio con escalones de metal, contrahuellas de metal, barandilla de metal y madera
Foto de escalera en U industrial de tamaño medio con escalones de metal, contrahuellas de metal, barandilla de metal y madera
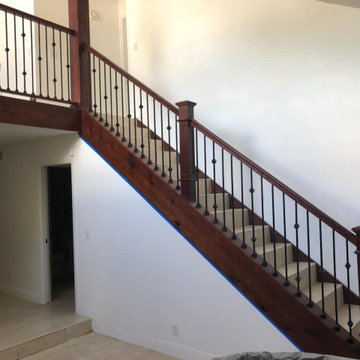
HANDRAIL IRON BALUSTERS BOX NEWELS
Modelo de escalera recta clásica de tamaño medio con contrahuellas de madera, barandilla de madera y madera
Modelo de escalera recta clásica de tamaño medio con contrahuellas de madera, barandilla de madera y madera

Ejemplo de escalera en U vintage de tamaño medio con escalones de madera, contrahuellas de madera, barandilla de madera y madera
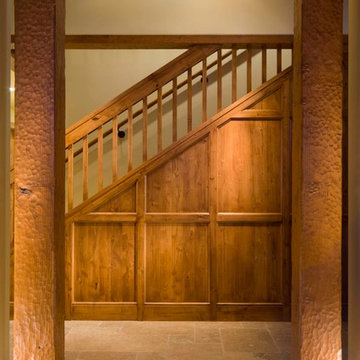
david marlowe
Imagen de escalera recta de estilo americano de tamaño medio con escalones de madera, contrahuellas de madera, barandilla de madera y madera
Imagen de escalera recta de estilo americano de tamaño medio con escalones de madera, contrahuellas de madera, barandilla de madera y madera
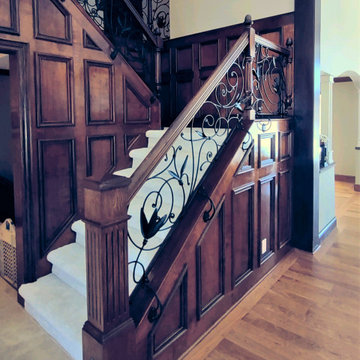
Matte black metal railing in a luxurious hand-forged design, framed by traditional wood posts and handrail.
Foto de escalera en U clásica de tamaño medio con escalones enmoquetados, contrahuellas enmoquetadas, barandilla de varios materiales y madera
Foto de escalera en U clásica de tamaño medio con escalones enmoquetados, contrahuellas enmoquetadas, barandilla de varios materiales y madera
313 fotos de escaleras de tamaño medio con madera
1
