393 fotos de escaleras con contrahuellas de madera y madera
Filtrar por
Presupuesto
Ordenar por:Popular hoy
21 - 40 de 393 fotos
Artículo 1 de 3

Stufenlandschaft mit Sitzgelegenheit
Diseño de escalera curva actual con escalones de madera, contrahuellas de madera, barandilla de madera y madera
Diseño de escalera curva actual con escalones de madera, contrahuellas de madera, barandilla de madera y madera
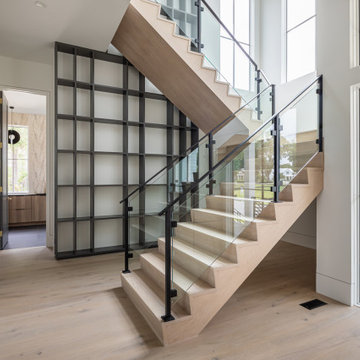
Foto de escalera suspendida grande con escalones de madera, contrahuellas de madera, barandilla de vidrio y madera

Making the most of tiny spaces is our specialty. The precious real estate under the stairs was turned into a custom wine bar.
Foto de escalera vintage pequeña con contrahuellas de madera, barandilla de metal y madera
Foto de escalera vintage pequeña con contrahuellas de madera, barandilla de metal y madera
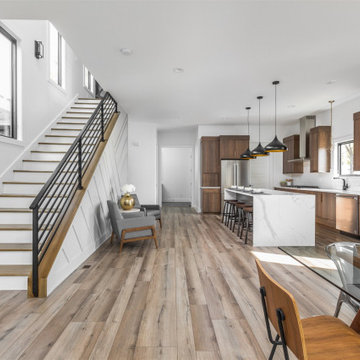
Ejemplo de escalera recta minimalista de tamaño medio con escalones de madera, contrahuellas de madera, barandilla de metal y madera

Foto de escalera en L tradicional renovada pequeña con escalones de madera pintada, contrahuellas de madera, barandilla de metal y madera

CASA AF | AF HOUSE
Open space ingresso, scale che portano alla terrazza con nicchia per statua
Open space: entrance, wooden stairs leading to the terrace with statue niche
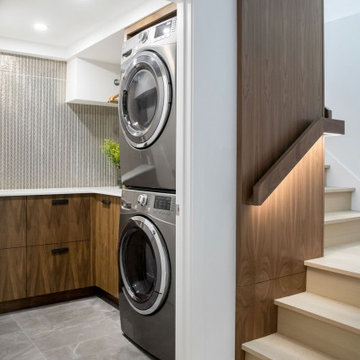
Ejemplo de escalera en L minimalista de tamaño medio con escalones de madera, contrahuellas de madera, barandilla de madera y madera

Modelo de escalera en L nórdica pequeña con escalones de madera, contrahuellas de madera, barandilla de metal y madera

With views out to sea, ocean breezes, and an east-facing aspect, our challenge was to create 2 light-filled homes which will be comfortable through the year. The form of the design has been carefully considered to compliment the surroundings in shape, scale and form, with an understated contemporary appearance. Skillion roofs and raked ceilings, along with large expanses of northern glass and light-well stairs draw light into each unit and encourage cross ventilation. Each home embraces the views from upper floor living areas and decks, with feature green roof gardens adding colour and texture to the street frontage as well as providing privacy and shade. Family living areas open onto lush and shaded garden courtyards at ground level for easy-care family beach living. Materials selection for longevity and beauty include weatherboard, corten steel and hardwood, creating a timeless 'beach-vibe'.
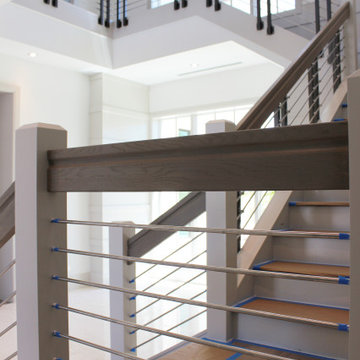
½” stainless steel rod, 1-9/16” stainless steel post, side mounted stainless-steel rod supports, white oak custom handrail with mitered joints, and white oak treads.
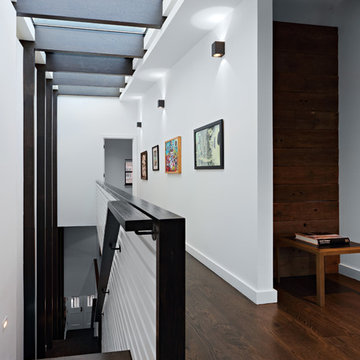
Full gut renovation and facade restoration of an historic 1850s wood-frame townhouse. The current owners found the building as a decaying, vacant SRO (single room occupancy) dwelling with approximately 9 rooming units. The building has been converted to a two-family house with an owner’s triplex over a garden-level rental.
Due to the fact that the very little of the existing structure was serviceable and the change of occupancy necessitated major layout changes, nC2 was able to propose an especially creative and unconventional design for the triplex. This design centers around a continuous 2-run stair which connects the main living space on the parlor level to a family room on the second floor and, finally, to a studio space on the third, thus linking all of the public and semi-public spaces with a single architectural element. This scheme is further enhanced through the use of a wood-slat screen wall which functions as a guardrail for the stair as well as a light-filtering element tying all of the floors together, as well its culmination in a 5’ x 25’ skylight.
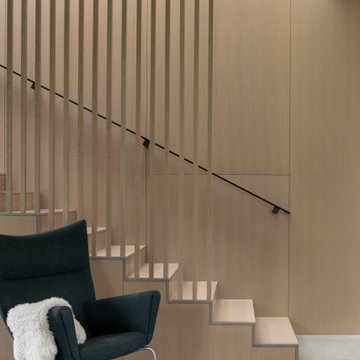
Diseño de escalera minimalista con escalones de madera, contrahuellas de madera y madera
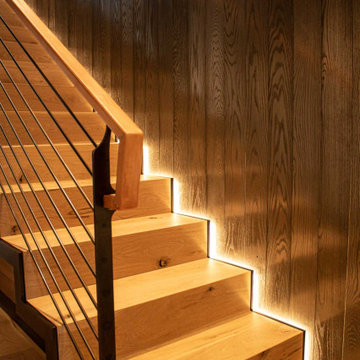
The Ross Peak Steel Stringer Stair and Railing is full of functionality and flair. Steel stringers paired with waterfall style white oak treads, with a continuous grain pattern for a seamless design. A shadow reveal lined with LED lighting follows the stairs up, illuminating the Blue Burned Fir wall. The railing is made of stainless steel posts and continuous stainless steel rod balusters. The hand railing is covered in a high quality leather and hand stitched, tying the contrasting industrial steel with the softness of the wood for a finished look. Below the stairs is the Illuminated Stair Wine Closet, that’s extenuated by stair design and carries the lighting into the space.
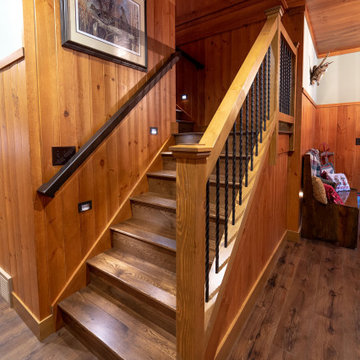
Ejemplo de escalera en L rural con escalones de madera, contrahuellas de madera, barandilla de madera y madera

Diseño de escalera en L rural con escalones de piedra caliza, contrahuellas de madera, barandilla de metal y madera

A compact yet comfortable contemporary space designed to create an intimate setting for family and friends.
Modelo de escalera recta actual pequeña con escalones de madera, contrahuellas de madera, barandilla de vidrio y madera
Modelo de escalera recta actual pequeña con escalones de madera, contrahuellas de madera, barandilla de vidrio y madera
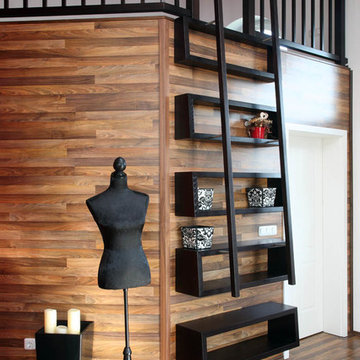
Imagen de escalera recta contemporánea pequeña con escalones de madera, contrahuellas de madera, barandilla de madera y madera
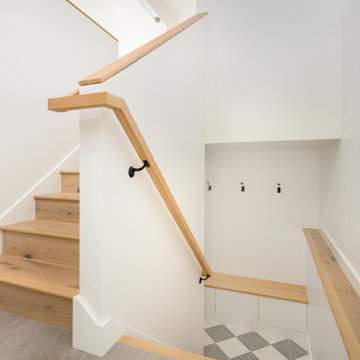
New split level stair creating 3 new levels to the room.
Modelo de escalera moderna de tamaño medio con escalones de madera, contrahuellas de madera, barandilla de madera y madera
Modelo de escalera moderna de tamaño medio con escalones de madera, contrahuellas de madera, barandilla de madera y madera
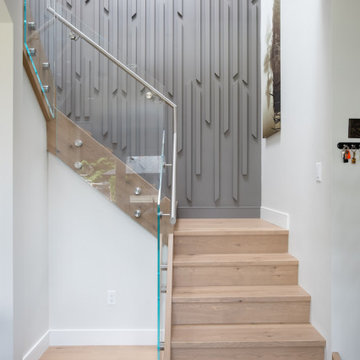
Imagen de escalera en U pequeña con escalones de madera, contrahuellas de madera, barandilla de vidrio y madera

Ejemplo de escalera recta moderna extra grande con escalones de madera, contrahuellas de madera, barandilla de madera y madera
393 fotos de escaleras con contrahuellas de madera y madera
2